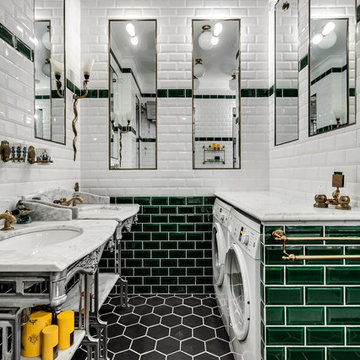Idées déco de salles de bain avec buanderie
Trier par :
Budget
Trier par:Populaires du jour
121 - 140 sur 2 779 photos
1 sur 2
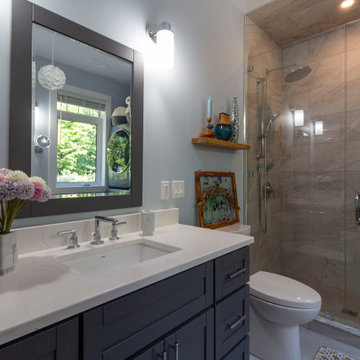
Idée de décoration pour une douche en alcôve principale nordique de taille moyenne avec un placard avec porte à panneau encastré, des portes de placard grises, une baignoire en alcôve, WC à poser, un carrelage beige, des carreaux de céramique, un mur bleu, un sol en carrelage de céramique, un lavabo encastré, un plan de toilette en quartz, un sol gris, une cabine de douche à porte battante, un plan de toilette beige, buanderie, meuble simple vasque et meuble-lavabo encastré.

Beautiful Primary ensuite Bathroom
Réalisation d'une grande salle de bain principale champêtre avec un placard à porte shaker, des portes de placard marrons, une baignoire indépendante, une douche à l'italienne, WC à poser, un carrelage blanc, un carrelage métro, un mur blanc, un sol en carrelage de céramique, un lavabo encastré, un plan de toilette en quartz, un sol gris, aucune cabine, un plan de toilette blanc, buanderie, meuble double vasque et meuble-lavabo encastré.
Réalisation d'une grande salle de bain principale champêtre avec un placard à porte shaker, des portes de placard marrons, une baignoire indépendante, une douche à l'italienne, WC à poser, un carrelage blanc, un carrelage métro, un mur blanc, un sol en carrelage de céramique, un lavabo encastré, un plan de toilette en quartz, un sol gris, aucune cabine, un plan de toilette blanc, buanderie, meuble double vasque et meuble-lavabo encastré.

Homeowner and GB General Contractors Inc had a long-standing relationship, this project was the 3rd time that the Owners’ and Contractor had worked together on remodeling or build. Owners’ wanted to do a small remodel on their 1970's brick home in preparation for their upcoming retirement.
In the beginning "the idea" was to make a few changes, the final result, however, turned to a complete demo (down to studs) of the existing 2500 sf including the addition of an enclosed patio and oversized 2 car garage.
Contractor and Owners’ worked seamlessly together to create a home that can be enjoyed and cherished by the family for years to come. The Owners’ dreams of a modern farmhouse with "old world styles" by incorporating repurposed wood, doors, and other material from a barn that was on the property.
The transforming was stunning, from dark and dated to a bright, spacious, and functional. The entire project is a perfect example of close communication between Owners and Contractors.
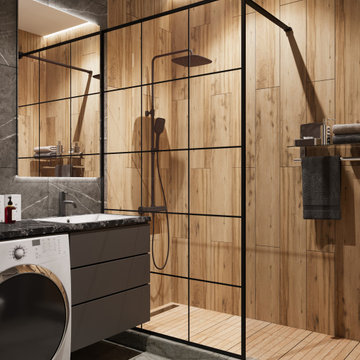
Réalisation d'une salle de bain urbaine de taille moyenne avec un placard à porte plane, des portes de placard grises, WC suspendus, un carrelage gris, des carreaux de porcelaine, un mur gris, un sol en carrelage de porcelaine, un lavabo encastré, un plan de toilette en surface solide, un sol gris, une cabine de douche avec un rideau, un plan de toilette noir, buanderie, meuble simple vasque et meuble-lavabo suspendu.
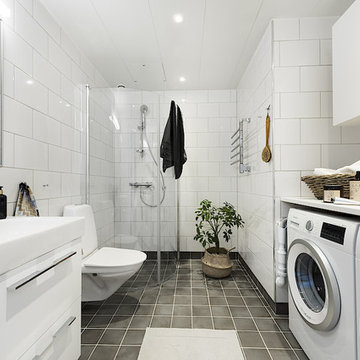
Idée de décoration pour une salle d'eau nordique avec un placard à porte plane, des portes de placard blanches, une douche d'angle, WC séparés, un carrelage blanc, un lavabo intégré, un sol gris, une cabine de douche à porte battante, un plan de toilette blanc et buanderie.
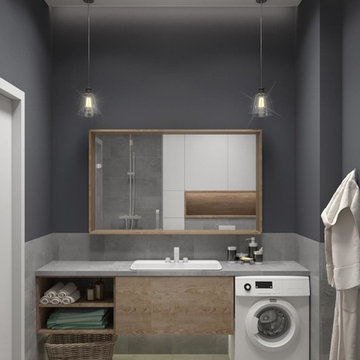
3D visualization by Maria Gogolina
Exemple d'une petite salle de bain principale scandinave avec un carrelage gris, un mur gris, un sol en carrelage de céramique et buanderie.
Exemple d'une petite salle de bain principale scandinave avec un carrelage gris, un mur gris, un sol en carrelage de céramique et buanderie.
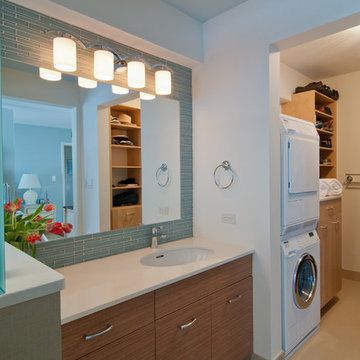
Darryl Nobles
Idée de décoration pour une salle de bain design avec buanderie.
Idée de décoration pour une salle de bain design avec buanderie.
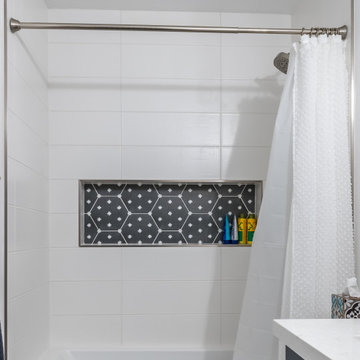
The guest bathroom had an unappealing look with tiles that had lost their color and a vanity and countertop that were outdated. The lighting was insufficient, causing the bathroom to seem dark and cramped.
It was transformed into a modern and luxurious space with the Waypoint cabinets in Navy Blue paired with a sleek Quartz countertop. The framed mirror is the ideal complement to this stylish set.
The new shower features an American Standard bathtub with Smooth White tile for the shower wall and Laura Ashley Louise Star Charcoal Hex tile for the niche were the best choices and make the bathroom feel airy and bright.
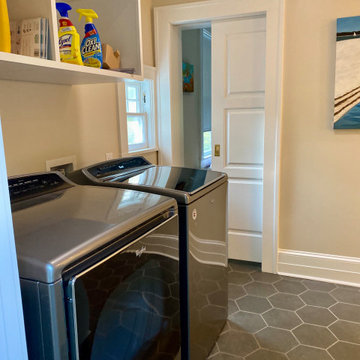
Masterbath remodel in the West End neighborhood of Winston-Salem.
Idées déco pour une salle de bain principale classique en bois brun de taille moyenne avec un placard à porte plane, une douche à l'italienne, WC séparés, un carrelage blanc, un carrelage métro, un mur beige, un sol en carrelage de porcelaine, un lavabo encastré, un plan de toilette en marbre, un sol gris, aucune cabine, un plan de toilette blanc, buanderie, meuble double vasque et meuble-lavabo sur pied.
Idées déco pour une salle de bain principale classique en bois brun de taille moyenne avec un placard à porte plane, une douche à l'italienne, WC séparés, un carrelage blanc, un carrelage métro, un mur beige, un sol en carrelage de porcelaine, un lavabo encastré, un plan de toilette en marbre, un sol gris, aucune cabine, un plan de toilette blanc, buanderie, meuble double vasque et meuble-lavabo sur pied.

Idée de décoration pour une petite salle de bain design en bois foncé avec un carrelage vert, des carreaux de porcelaine, un mur vert, un sol en carrelage de porcelaine, un plan de toilette en bois, un sol beige, une cabine de douche à porte battante, un plan de toilette marron, buanderie, meuble simple vasque, meuble-lavabo suspendu, poutres apparentes, du papier peint et une vasque.
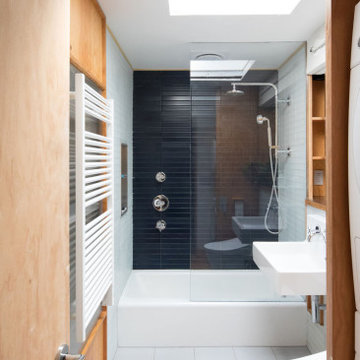
Bathroom renovation
Réalisation d'une petite salle de bain minimaliste avec un placard sans porte, des portes de placard blanches, une baignoire en alcôve, un combiné douche/baignoire, WC à poser, un carrelage bleu, un carrelage en pâte de verre, un mur bleu, un sol en carrelage de porcelaine, un lavabo suspendu, un sol gris, aucune cabine, buanderie, meuble simple vasque et meuble-lavabo suspendu.
Réalisation d'une petite salle de bain minimaliste avec un placard sans porte, des portes de placard blanches, une baignoire en alcôve, un combiné douche/baignoire, WC à poser, un carrelage bleu, un carrelage en pâte de verre, un mur bleu, un sol en carrelage de porcelaine, un lavabo suspendu, un sol gris, aucune cabine, buanderie, meuble simple vasque et meuble-lavabo suspendu.
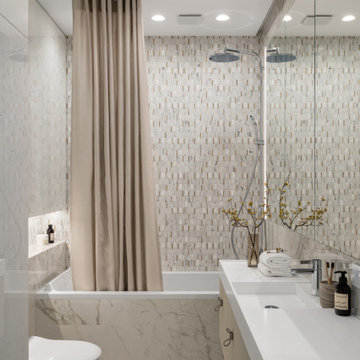
In the bathroom decorated with marble and brass-painted aluminum mosaics, the main interior palette is repeated. We design interiors of homes and apartments worldwide. If you need well-thought and aesthetical interior, submit a request on the website.
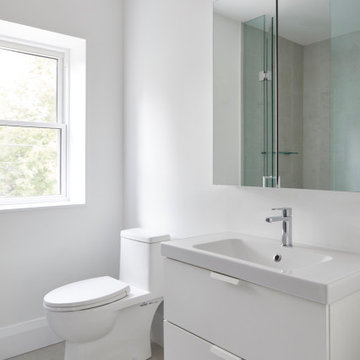
Cette photo montre une salle de bain chic de taille moyenne avec un placard à porte plane, des portes de placard blanches, WC à poser, un carrelage gris, des carreaux de porcelaine, un mur blanc, un sol en carrelage de porcelaine, un lavabo intégré, un sol gris, une cabine de douche à porte battante, un plan de toilette blanc, buanderie, meuble simple vasque et meuble-lavabo suspendu.
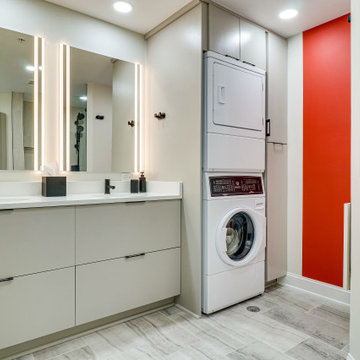
Designed by Shanae Mobley of Reico Kitchen & Bath in Springfield VA in collaboration with Eagle Innovations, this contemporary bathroom remodel features contemporary bathroom cabinets by Ultracraft Cabinetry in the Apex door style in a painted Pebble Gray finish. The vanity top is Calico White from MSI Q Quartz.
The bathroom includes Daltile 12x24 Cove Creek Grey wall tiles and Atlas 12x24 Grespania Tivolo Perla Matte floor tile. Shower floor tiles were provided by others.
“The client’s plan was to retire in place, so we focused on updating their bathroom accordingly with a contemporary twist,” said Shanae. “We created easier access to their washer and dryer, which are now in their master bath. We included features like a curbless, doorless shower with a bench, slip resistant tile, grab bars and lighted mirrors.”
Added the client, “The hardest part of the project was working the washer and dryer into the layout of the room. We love the curbless, doorless shower entrance. Shanae was very helping in selecting products, designing the shower and creating the room layout.”
Photos courtesy of BTW Images LLC.
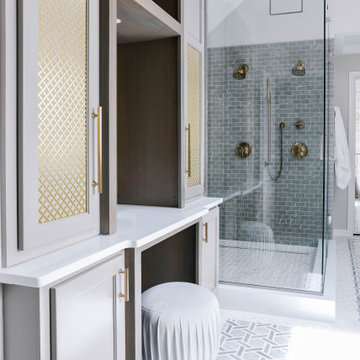
Gitt Construction, Omaha, Nebraska, 2021 Regional CotY Award Winner, Residential Bath $50,001 to $75,000
Aménagement d'une grande salle de bain principale contemporaine avec un placard à porte shaker, une baignoire indépendante, une douche d'angle, un mur blanc, un sol en marbre, un lavabo encastré, un plan de toilette en quartz modifié, une cabine de douche à porte battante, un plan de toilette blanc, buanderie, meuble double vasque, meuble-lavabo encastré et un plafond voûté.
Aménagement d'une grande salle de bain principale contemporaine avec un placard à porte shaker, une baignoire indépendante, une douche d'angle, un mur blanc, un sol en marbre, un lavabo encastré, un plan de toilette en quartz modifié, une cabine de douche à porte battante, un plan de toilette blanc, buanderie, meuble double vasque, meuble-lavabo encastré et un plafond voûté.
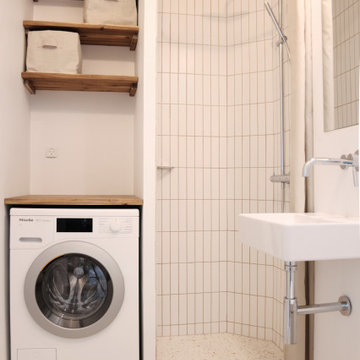
Full renovation of an apartment in Amager.
Cette photo montre une grande salle de bain principale scandinave avec WC suspendus, un carrelage blanc, des carreaux de céramique, un mur blanc, un sol en terrazzo, un lavabo suspendu, un plan de toilette en bois, un sol blanc, une cabine de douche avec un rideau, buanderie, meuble simple vasque et meuble-lavabo suspendu.
Cette photo montre une grande salle de bain principale scandinave avec WC suspendus, un carrelage blanc, des carreaux de céramique, un mur blanc, un sol en terrazzo, un lavabo suspendu, un plan de toilette en bois, un sol blanc, une cabine de douche avec un rideau, buanderie, meuble simple vasque et meuble-lavabo suspendu.
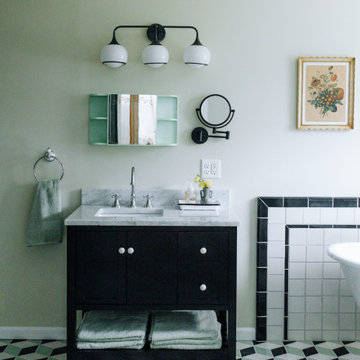
Idées déco pour une grande salle de bain principale classique avec un placard à porte shaker, des portes de placard noires, une baignoire sur pieds, un carrelage noir et blanc, des carreaux de céramique, un mur beige, un sol en carrelage de céramique, un lavabo posé, un plan de toilette en marbre, un sol turquoise, buanderie, meuble simple vasque et meuble-lavabo sur pied.
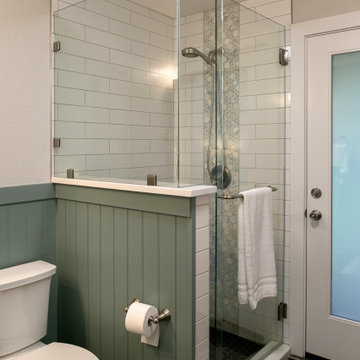
Exemple d'une salle de bain chic avec des portes de placard blanches, une douche d'angle, WC à poser, un carrelage blanc, des carreaux de porcelaine, un mur vert, un sol en vinyl, un lavabo encastré, un plan de toilette en quartz modifié, un sol gris, une cabine de douche à porte battante, un plan de toilette blanc, buanderie, meuble simple vasque et boiseries.

Garage conversion into Additional Dwelling Unit / Tiny House
Cette photo montre une petite salle d'eau tendance en bois brun avec un placard en trompe-l'oeil, une douche d'angle, WC à poser, un carrelage blanc, un carrelage métro, un mur blanc, un sol en linoléum, un plan vasque, un sol gris, une cabine de douche à porte battante, buanderie, meuble simple vasque et meuble-lavabo encastré.
Cette photo montre une petite salle d'eau tendance en bois brun avec un placard en trompe-l'oeil, une douche d'angle, WC à poser, un carrelage blanc, un carrelage métro, un mur blanc, un sol en linoléum, un plan vasque, un sol gris, une cabine de douche à porte battante, buanderie, meuble simple vasque et meuble-lavabo encastré.
Idées déco de salles de bain avec buanderie
7
