Idées déco de salles de bain en bois vieilli avec une douche à l'italienne
Trier par :
Budget
Trier par:Populaires du jour
101 - 120 sur 510 photos
1 sur 3
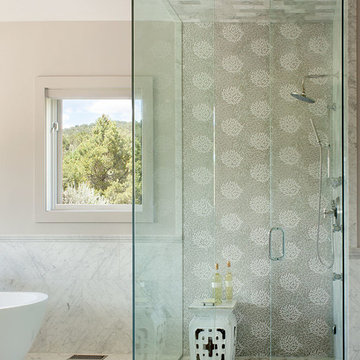
Design by Runa Novak
In Your Space Interior Design
Idées déco pour une grande salle de bain principale classique en bois vieilli avec une douche à l'italienne, un placard à porte plane, une baignoire indépendante, un carrelage gris, mosaïque, un mur blanc, un sol en marbre, une vasque et un plan de toilette en quartz modifié.
Idées déco pour une grande salle de bain principale classique en bois vieilli avec une douche à l'italienne, un placard à porte plane, une baignoire indépendante, un carrelage gris, mosaïque, un mur blanc, un sol en marbre, une vasque et un plan de toilette en quartz modifié.
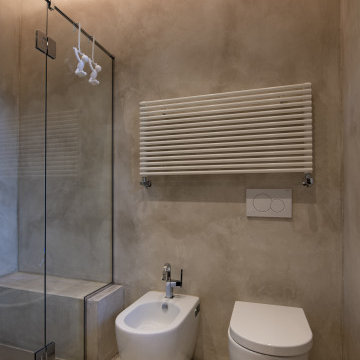
un bagno totalmente in resina, un ambiente leggero, quasi onirico. Le luci marcano i volumi ed esaltano il mood dell'ambiente.
Aménagement d'une salle d'eau moderne en bois vieilli de taille moyenne avec un placard à porte plane, une douche à l'italienne, WC séparés, un lavabo posé, un plan de toilette en surface solide, une cabine de douche à porte battante, un plan de toilette blanc, meuble simple vasque, meuble-lavabo suspendu et un plafond décaissé.
Aménagement d'une salle d'eau moderne en bois vieilli de taille moyenne avec un placard à porte plane, une douche à l'italienne, WC séparés, un lavabo posé, un plan de toilette en surface solide, une cabine de douche à porte battante, un plan de toilette blanc, meuble simple vasque, meuble-lavabo suspendu et un plafond décaissé.
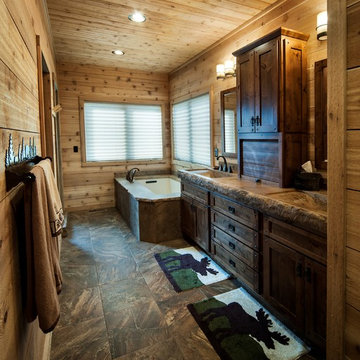
Kelly Erickson: Pierce Designer
Exemple d'une salle de bain montagne en bois vieilli avec un placard à porte shaker, un plan de toilette en béton, une douche à l'italienne, un carrelage marron et un mur marron.
Exemple d'une salle de bain montagne en bois vieilli avec un placard à porte shaker, un plan de toilette en béton, une douche à l'italienne, un carrelage marron et un mur marron.
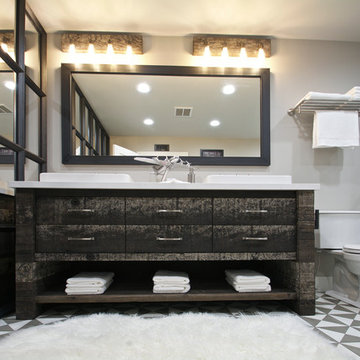
This 19th century inspired bathroom features a custom reclaimed wood vanity designed and built by Ridgecrest Designs, curbless and single slope walk in shower. The combination of reclaimed wood, cement tiles and custom made iron grill work along with its classic lines make this bathroom feel like a parlor of the 19th century.

This home in Napa off Silverado was rebuilt after burning down in the 2017 fires. Architect David Rulon, a former associate of Howard Backen, known for this Napa Valley industrial modern farmhouse style. Composed in mostly a neutral palette, the bones of this house are bathed in diffused natural light pouring in through the clerestory windows. Beautiful textures and the layering of pattern with a mix of materials add drama to a neutral backdrop. The homeowners are pleased with their open floor plan and fluid seating areas, which allow them to entertain large gatherings. The result is an engaging space, a personal sanctuary and a true reflection of it's owners' unique aesthetic.
Inspirational features are metal fireplace surround and book cases as well as Beverage Bar shelving done by Wyatt Studio, painted inset style cabinets by Gamma, moroccan CLE tile backsplash and quartzite countertops.
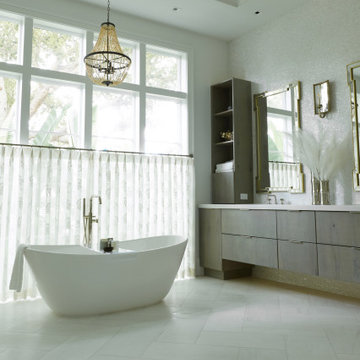
Aménagement d'une très grande salle de bain principale moderne en bois vieilli avec un placard à porte plane, une baignoire indépendante, une douche à l'italienne, WC séparés, un carrelage blanc, mosaïque, un mur blanc, un sol en marbre, un lavabo encastré, un plan de toilette en marbre, un sol blanc, une cabine de douche à porte battante, un plan de toilette blanc, des toilettes cachées, meuble double vasque, meuble-lavabo suspendu et un plafond à caissons.
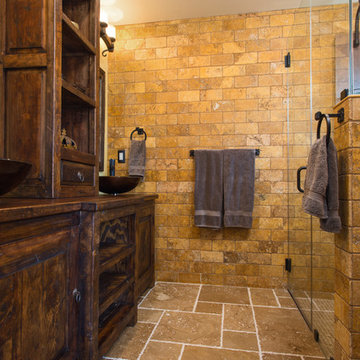
If the exterior of a house is its face the interior is its heart.
The house designed in the hacienda style was missing the matching interior.
We created a wonderful combination of Spanish color scheme and materials with amazing distressed wood rustic vanity and wrought iron fixtures.
The floors are made of 4 different sized chiseled edge travertine and the wall tiles are 4"x8" travertine subway tiles.
A full sized exterior shower system made out of copper is installed out the exterior of the tile to act as a center piece for the shower.
The huge double sink reclaimed wood vanity with matching mirrors and light fixtures are there to provide the "old world" look and feel.
Notice there is no dam for the shower pan, the shower is a step down, by that design you eliminate the need for the nuisance of having a step up acting as a dam.
Photography: R / G Photography
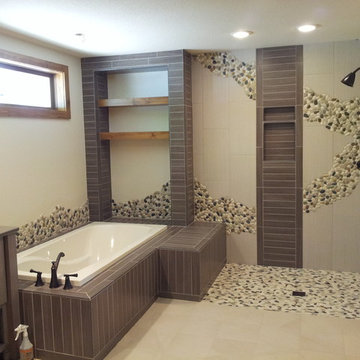
This one of a kind and authentic bathroom features eye catching details such as the pebble tile that dances across the shower wall. The linear brown tile almost looks like wood planks giving a rustic feel to the bathroom. There is a bench for the shower and a generous bathtub surround.
Kelly Knipper, Floorology
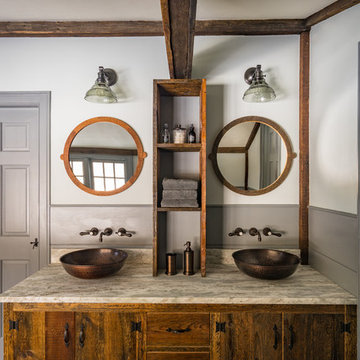
Like many older homes, this 18th century Amherst, NH property had seen several additions and renovations through the years. Working within the existing structure, Cummings Architects reconfigured the floor plan and created an elegant master suite and a bright and functional laundry room as the first phase of the project. The newly renovated spaces complement the farmhouse style of the oldest portions of the house, while giving the homeowners the modern conveniences of today.
Eric Roth Photography
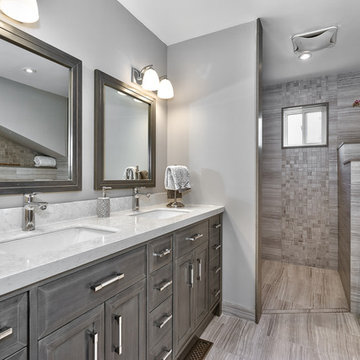
Open spa inspired washroom with large curbless shower, solid surface finishings and niches
Aménagement d'une salle de bain principale classique en bois vieilli de taille moyenne avec un placard à porte shaker, une baignoire d'angle, une douche à l'italienne, WC séparés, un carrelage gris, des carreaux de porcelaine, un mur gris, un sol en carrelage de porcelaine, un lavabo encastré et un plan de toilette en surface solide.
Aménagement d'une salle de bain principale classique en bois vieilli de taille moyenne avec un placard à porte shaker, une baignoire d'angle, une douche à l'italienne, WC séparés, un carrelage gris, des carreaux de porcelaine, un mur gris, un sol en carrelage de porcelaine, un lavabo encastré et un plan de toilette en surface solide.
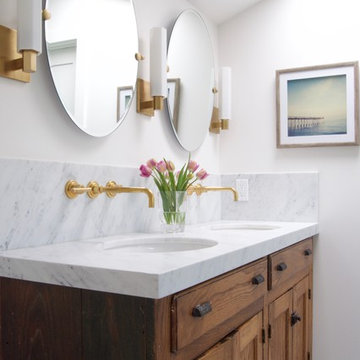
The rustic double vanity was an antique found by the homeowners and is a great contrast to the modern surfaces. In wall gold faucets against the carrera marble counter set an elegant tone.
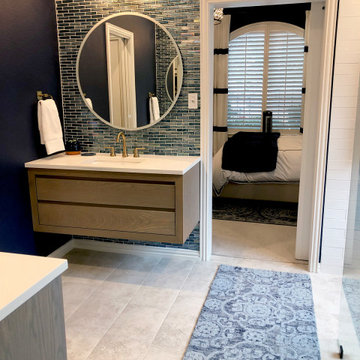
In this beautifully updated master bath, we removed the existing tub to create a walk-in shower. Modern floating vanities with a distressed white oak finish, topped with white quartz countertops and finished with brushed gold fixtures, this bathroom has it all - including touch LED lighted mirrors and a heated towel rack. The matching wood ceiling in the shower adds yet another layer of luxury to this spa-like retreat.
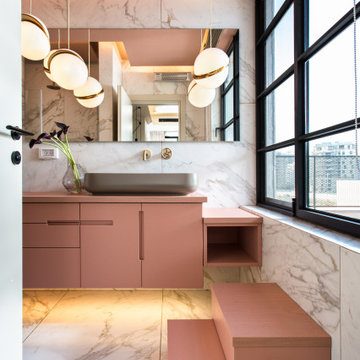
In the master bathroom, 2 Lee Broom's crescent-chandelier lights the mirror and the concealed lighting in the ceiling and under the sink shelf gives a romantic vibe.
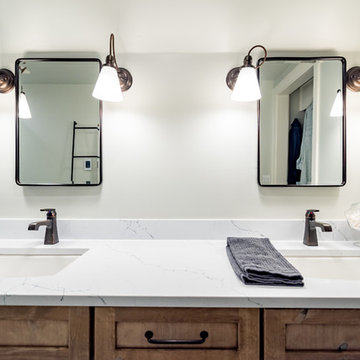
Rustic Alder cappucino vanity with undermounted sink and black recessed medicine cabinets.
Idées déco pour une salle de bain principale moderne en bois vieilli de taille moyenne avec un placard à porte shaker, une baignoire posée, une douche à l'italienne, WC séparés, un carrelage blanc, des carreaux de céramique, un mur blanc, un sol en carrelage de céramique, un lavabo encastré, un plan de toilette en quartz modifié, un sol noir, une cabine de douche à porte battante, un plan de toilette blanc, un banc de douche, meuble double vasque, meuble-lavabo encastré et un plafond voûté.
Idées déco pour une salle de bain principale moderne en bois vieilli de taille moyenne avec un placard à porte shaker, une baignoire posée, une douche à l'italienne, WC séparés, un carrelage blanc, des carreaux de céramique, un mur blanc, un sol en carrelage de céramique, un lavabo encastré, un plan de toilette en quartz modifié, un sol noir, une cabine de douche à porte battante, un plan de toilette blanc, un banc de douche, meuble double vasque, meuble-lavabo encastré et un plafond voûté.
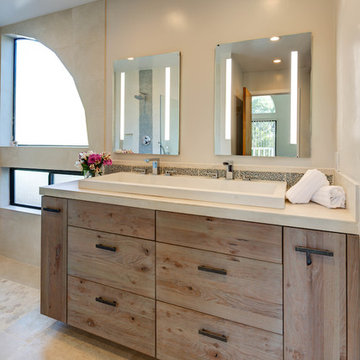
This homeowner’s main inspiration was to bring the beach feel, inside. Stone was added in the showers, and a weathered wood finish was selected for most of the cabinets. In addition, most of the bathtubs were replaced with curbless showers for ease and openness. The designer went with a Native Trails trough-sink to complete the minimalistic, surf atmosphere.
Treve Johnson Photography
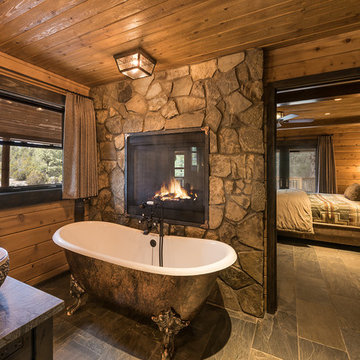
Aménagement d'une petite salle de bain principale montagne en bois vieilli avec une baignoire sur pieds, une douche à l'italienne, WC séparés, un sol en ardoise, une vasque, un plan de toilette en stéatite et une cabine de douche à porte battante.
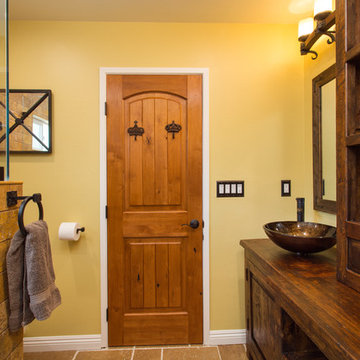
If the exterior of a house is its face the interior is its heart.
The house designed in the hacienda style was missing the matching interior.
We created a wonderful combination of Spanish color scheme and materials with amazing distressed wood rustic vanity and wrought iron fixtures.
The floors are made of 4 different sized chiseled edge travertine and the wall tiles are 4"x8" travertine subway tiles.
A full sized exterior shower system made out of copper is installed out the exterior of the tile to act as a center piece for the shower.
The huge double sink reclaimed wood vanity with matching mirrors and light fixtures are there to provide the "old world" look and feel.
Notice there is no dam for the shower pan, the shower is a step down, by that design you eliminate the need for the nuisance of having a step up acting as a dam.
Photography: R / G Photography
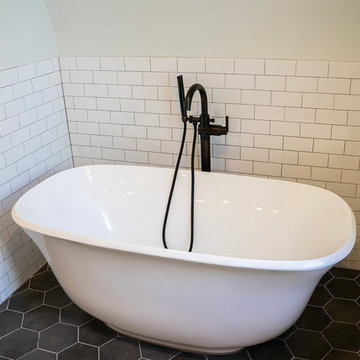
Inspiration pour une salle de bain traditionnelle en bois vieilli de taille moyenne pour enfant avec une douche à l'italienne, un carrelage blanc, un mur blanc, un sol en carrelage de céramique, un lavabo encastré, un sol gris, une cabine de douche à porte battante, un placard en trompe-l'oeil, une baignoire indépendante, WC séparés, des carreaux de céramique, un plan de toilette en quartz modifié et un plan de toilette noir.
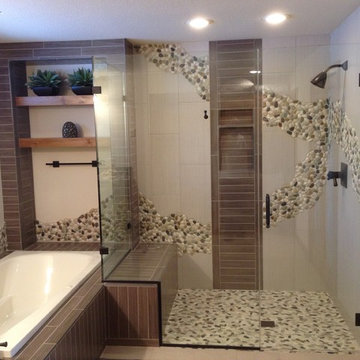
This one of a kind and authentic bathroom features eye catching details such as the pebble tile that dances across the shower wall. The linear brown tile almost looks like wood planks giving a rustic feel to the bathroom. There is a bench for the shower and a generous bathtub surround.
Kelly Knipper, Floorology
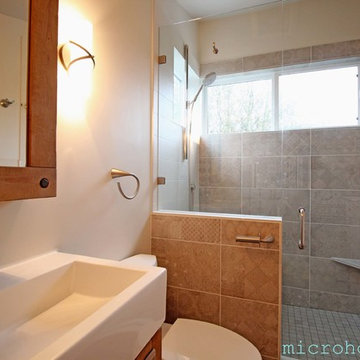
backyard cottage bath with walk in shower.
bruce parker, microhouse
Cette photo montre une petite salle d'eau chic en bois vieilli avec un placard en trompe-l'oeil, une douche à l'italienne, WC séparés, un carrelage multicolore, des carreaux de céramique et un sol en carrelage de céramique.
Cette photo montre une petite salle d'eau chic en bois vieilli avec un placard en trompe-l'oeil, une douche à l'italienne, WC séparés, un carrelage multicolore, des carreaux de céramique et un sol en carrelage de céramique.
Idées déco de salles de bain en bois vieilli avec une douche à l'italienne
6