Idées déco de salles de bain avec des portes de placard jaunes
Trier par :
Budget
Trier par:Populaires du jour
141 - 160 sur 875 photos
1 sur 2
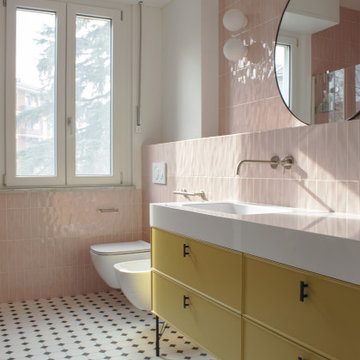
Réalisation d'une salle d'eau design de taille moyenne avec un placard avec porte à panneau encastré, des portes de placard jaunes, une douche d'angle, WC suspendus, un carrelage rose, des carreaux de porcelaine, un mur rose, un sol en carrelage de porcelaine, un lavabo posé, un plan de toilette en surface solide, un sol blanc, une cabine de douche à porte battante, un plan de toilette blanc, une niche, meuble simple vasque et meuble-lavabo sur pied.
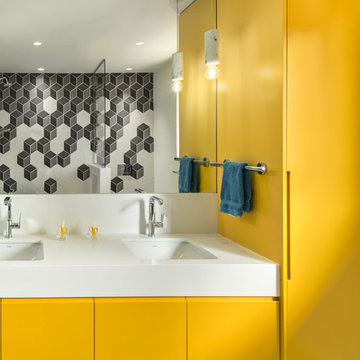
Idée de décoration pour une salle de bain grise et jaune design avec un placard à porte plane, des portes de placard jaunes, un carrelage gris, un carrelage blanc, un mur blanc, un lavabo encastré, un sol gris et un plan de toilette blanc.
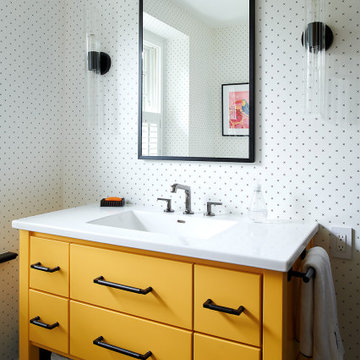
Vanities with drawers and baskets are a great way to keep kids' stuff organized at a height they can reach.
A seamless ceramic top is easy to clean, even if kids smear toothpaste all around.
And the bold custom color on the vanity provides a jolt of youthful energy.
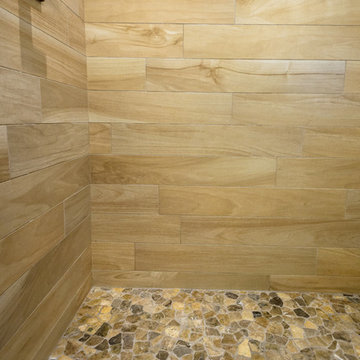
Close up view of the tan random marble mosaic floor in the walk-in shower of the guest bathroom. This looks great; love the wood look porcelain tile walls against this marble mosaic floor!
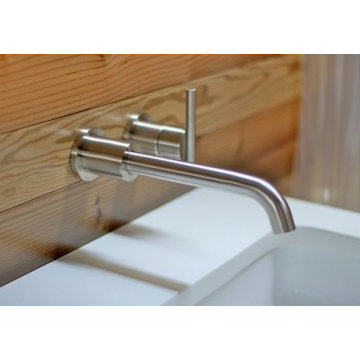
Small bath remodel inspired by Japanese Bath houses. Wood for walls was salvaged from a dock found in the Willamette River in Portland, Or.
Jeff Stern/In Situ Architecture
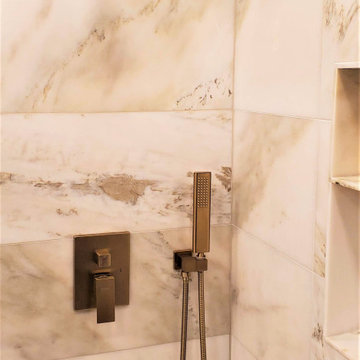
Fully Remodeled Main Bathroom in San Francisco
New Bathroom Layout
Demolition Service
Curbless Shower Space
Marble Tiling
Black Limestone Tile Wall
Floating Vanity
Bidet Installation
New Plumbing
New Electrical
Recessed Lighting Installation
Brushed Gold Fixtures
by kitchenremodelingauthority.com
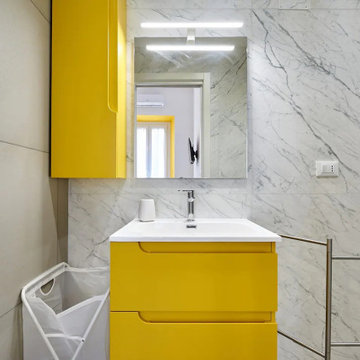
Idée de décoration pour une salle d'eau longue et étroite design de taille moyenne avec un placard à porte plane, des portes de placard jaunes, une douche ouverte, WC séparés, un carrelage gris, du carrelage en marbre, un mur gris, un sol en carrelage de porcelaine, un lavabo intégré, un plan de toilette en quartz modifié, un sol gris, une cabine de douche à porte battante, un plan de toilette blanc, meuble simple vasque et meuble-lavabo suspendu.
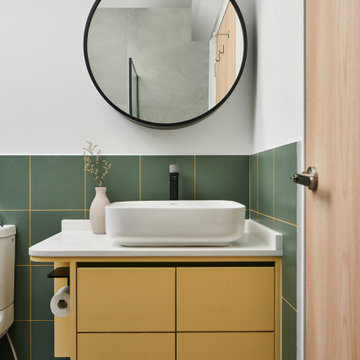
Cette photo montre une salle de bain tendance avec un placard à porte plane, des portes de placard jaunes, un carrelage vert, un mur blanc, une vasque, un sol gris, un plan de toilette blanc, meuble simple vasque et meuble-lavabo suspendu.
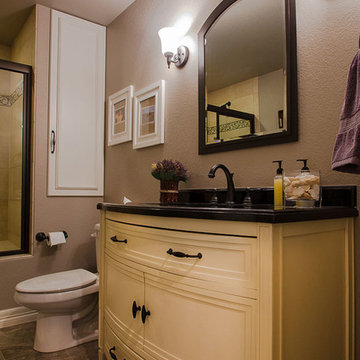
The furniture vanity with complimentary mirror dresses up the bath
Inspiration pour une douche en alcôve traditionnelle de taille moyenne avec un placard en trompe-l'oeil, des portes de placard jaunes, WC séparés, un mur marron, un sol en ardoise, un lavabo encastré et un plan de toilette en granite.
Inspiration pour une douche en alcôve traditionnelle de taille moyenne avec un placard en trompe-l'oeil, des portes de placard jaunes, WC séparés, un mur marron, un sol en ardoise, un lavabo encastré et un plan de toilette en granite.

This large gated estate includes one of the original Ross cottages that served as a summer home for people escaping San Francisco's fog. We took the main residence built in 1941 and updated it to the current standards of 2020 while keeping the cottage as a guest house. A massive remodel in 1995 created a classic white kitchen. To add color and whimsy, we installed window treatments fabricated from a Josef Frank citrus print combined with modern furnishings. Throughout the interiors, foliate and floral patterned fabrics and wall coverings blur the inside and outside worlds.
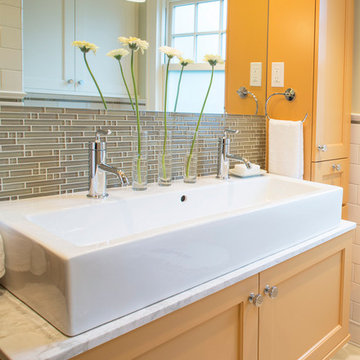
This very small hall bath is the only full bath in this 100 year old Four Square style home in the Irvington neighborhood. We needed to give a nod to the tradition of the home but add modern touches, some color and the storage that the clients were craving. We had to move the toilet to get the best flow for the space and we added a clever flip down cabinet door to utilize as counter space when standing at the cool one bowl, double sink. The juxtaposition of the traditional with the modern made this space pop with life and will serve well for the next 100 years.
Remodel by Paul Hegarty, Hegarty Construction
Photography by Steve Eltinge, Eltinge Photography
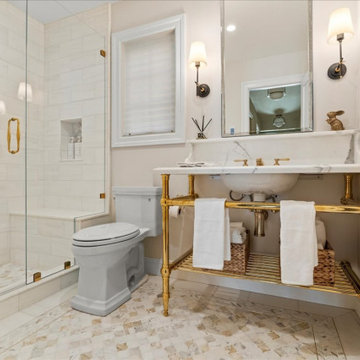
Réalisation d'une salle de bain de taille moyenne avec un placard sans porte, des portes de placard jaunes, WC à poser, un mur blanc, un lavabo de ferme, un plan de toilette en marbre, un sol multicolore, une cabine de douche à porte battante, un plan de toilette multicolore, un banc de douche, meuble simple vasque et meuble-lavabo sur pied.
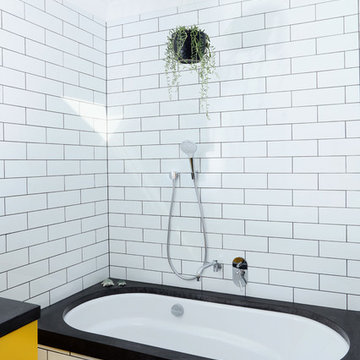
The children's bathroom took on a new design dimension with the introduction of a primary colour to the vanity and storage units to add a sense of fun that was desired in this space.
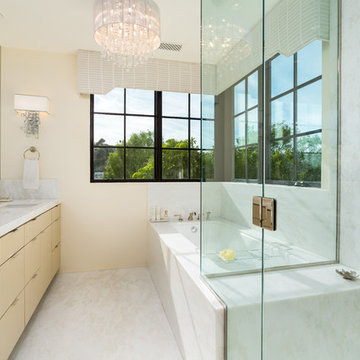
Bathroom with hillside views. Photo by Clark Dugger
Idée de décoration pour une salle de bain principale méditerranéenne de taille moyenne avec un placard à porte plane, des portes de placard jaunes, une baignoire encastrée, une douche d'angle, WC à poser, un carrelage blanc, du carrelage en marbre, un mur beige, un sol en marbre, un lavabo encastré, un plan de toilette en marbre, un sol blanc et une cabine de douche à porte battante.
Idée de décoration pour une salle de bain principale méditerranéenne de taille moyenne avec un placard à porte plane, des portes de placard jaunes, une baignoire encastrée, une douche d'angle, WC à poser, un carrelage blanc, du carrelage en marbre, un mur beige, un sol en marbre, un lavabo encastré, un plan de toilette en marbre, un sol blanc et une cabine de douche à porte battante.
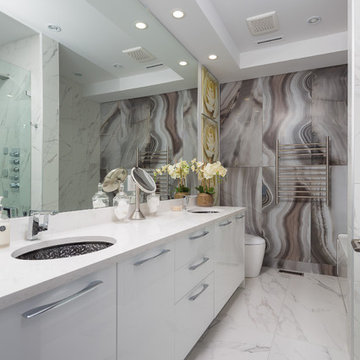
Long mirror and counter help to open up this space. Two clear glass undermount sinks, his and hers. Rock sheets fill the far wall creating a beautiful focal point. Babakaiff Photography.
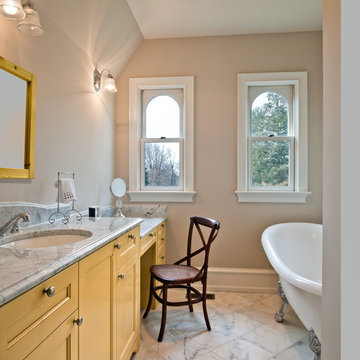
Photo: Tom Crane
Cette photo montre une douche en alcôve principale chic de taille moyenne avec un placard à porte plane, des portes de placard jaunes, une baignoire sur pieds, WC séparés, un carrelage blanc, un mur beige, un lavabo encastré, un carrelage de pierre, un sol en marbre et un plan de toilette en marbre.
Cette photo montre une douche en alcôve principale chic de taille moyenne avec un placard à porte plane, des portes de placard jaunes, une baignoire sur pieds, WC séparés, un carrelage blanc, un mur beige, un lavabo encastré, un carrelage de pierre, un sol en marbre et un plan de toilette en marbre.
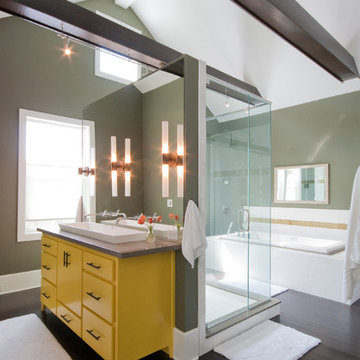
Patrick Brickman
Cette image montre une salle de bain design avec une vasque, des portes de placard jaunes, une baignoire posée et un placard à porte plane.
Cette image montre une salle de bain design avec une vasque, des portes de placard jaunes, une baignoire posée et un placard à porte plane.
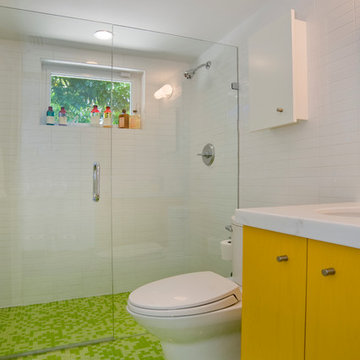
Cette photo montre une petite salle d'eau tendance avec un lavabo encastré, un placard à porte plane, des portes de placard jaunes, un plan de toilette en marbre, une douche à l'italienne, WC séparés, un carrelage vert, un carrelage en pâte de verre, un mur blanc et un sol en carrelage de terre cuite.
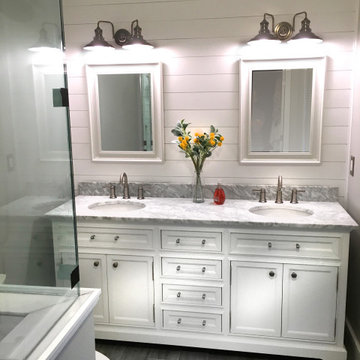
Small master bathroom renovation. Justin and Kelley wanted me to make the shower bigger by removing a partition wall and by taking space from a closet behind the shower wall. Also, I added hidden medicine cabinets behind the apparent hanging mirrors.
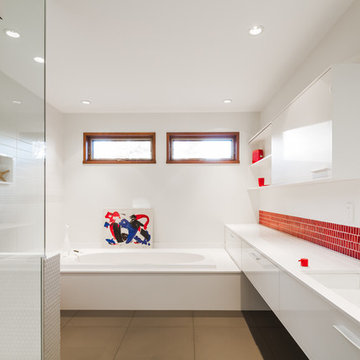
White secondary bathroom with Cherry accents _ glazed shower with white mosaic walls_ white faucet and red controls _ Salle de bain secondaire blanche avec des accents cerise _ douche vitrée avec mur de mosaïque blanche _ Robinetterie blanche avec poignées rouges
photo: Ulysse B. Lemerise Architectes: Dufour Ducharme architectes Design: Paule Bourbonnais de reference design Ébénisterie: Rénovation Design C.B.
Idées déco de salles de bain avec des portes de placard jaunes
8