Idées déco de salles de bain avec des portes de placard marrons et un sol en vinyl
Trier par :
Budget
Trier par:Populaires du jour
21 - 40 sur 777 photos
1 sur 3
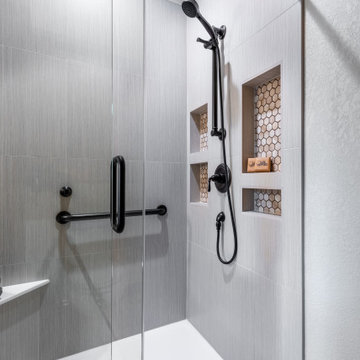
Project Designer - Dave Duewel
Inspiration pour une salle de bain principale traditionnelle de taille moyenne avec un placard à porte shaker, des portes de placard marrons, une douche d'angle, WC séparés, un carrelage gris, des carreaux de porcelaine, un mur beige, un sol en vinyl, un lavabo intégré, un plan de toilette en onyx, un sol beige, une cabine de douche à porte battante, un plan de toilette gris, un banc de douche, meuble double vasque et meuble-lavabo encastré.
Inspiration pour une salle de bain principale traditionnelle de taille moyenne avec un placard à porte shaker, des portes de placard marrons, une douche d'angle, WC séparés, un carrelage gris, des carreaux de porcelaine, un mur beige, un sol en vinyl, un lavabo intégré, un plan de toilette en onyx, un sol beige, une cabine de douche à porte battante, un plan de toilette gris, un banc de douche, meuble double vasque et meuble-lavabo encastré.
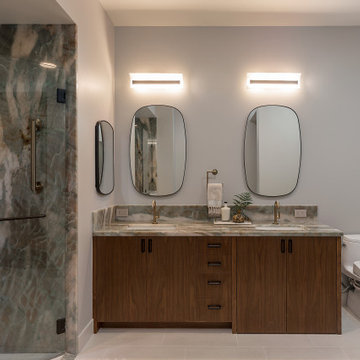
Bathroom remodeled to accommodate wheel-chair access.
Cette image montre une grande salle de bain principale minimaliste avec un placard à porte plane, des portes de placard marrons, une douche ouverte, un bidet, un carrelage vert, des dalles de pierre, un mur gris, un sol en vinyl, un lavabo encastré, un plan de toilette en quartz, un sol gris, une cabine de douche à porte battante, un plan de toilette vert, un banc de douche, meuble double vasque et meuble-lavabo encastré.
Cette image montre une grande salle de bain principale minimaliste avec un placard à porte plane, des portes de placard marrons, une douche ouverte, un bidet, un carrelage vert, des dalles de pierre, un mur gris, un sol en vinyl, un lavabo encastré, un plan de toilette en quartz, un sol gris, une cabine de douche à porte battante, un plan de toilette vert, un banc de douche, meuble double vasque et meuble-lavabo encastré.
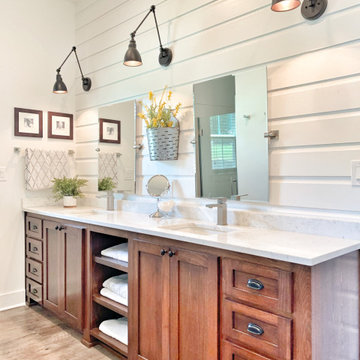
Idée de décoration pour une salle de bain principale champêtre avec un placard à porte shaker, des portes de placard marrons, un mur blanc, un sol en vinyl, un lavabo encastré, un plan de toilette en marbre, un sol gris, un plan de toilette blanc, meuble double vasque, meuble-lavabo encastré et du lambris de bois.
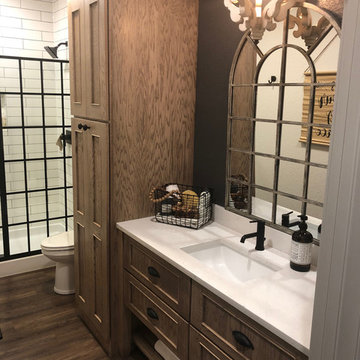
The lower level bathroom features custom brown cabinetry, drop-in sink, vinyl plank flooring and a glass door walk-in shower.
Exemple d'une douche en alcôve principale industrielle de taille moyenne avec un placard à porte shaker, des portes de placard marrons, une baignoire sur pieds, WC à poser, un carrelage blanc, un carrelage métro, un mur marron, un sol en vinyl, un lavabo posé, un plan de toilette en quartz modifié, un sol marron, une cabine de douche à porte battante et un plan de toilette multicolore.
Exemple d'une douche en alcôve principale industrielle de taille moyenne avec un placard à porte shaker, des portes de placard marrons, une baignoire sur pieds, WC à poser, un carrelage blanc, un carrelage métro, un mur marron, un sol en vinyl, un lavabo posé, un plan de toilette en quartz modifié, un sol marron, une cabine de douche à porte battante et un plan de toilette multicolore.
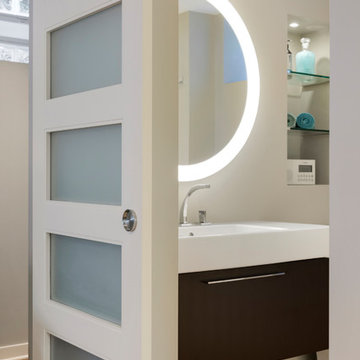
We selected a floating vanity for the lower level bathroom with ample storage or organization for the clients items. The vanity was designed with outlets so that tools can be plugged in and ready to use without resting on the countertop. The floating vanity allows the bathroom to feel larger and the electric mirror creates a hospitality feel for guests.
Photography by Spacecrafting Photography Inc.
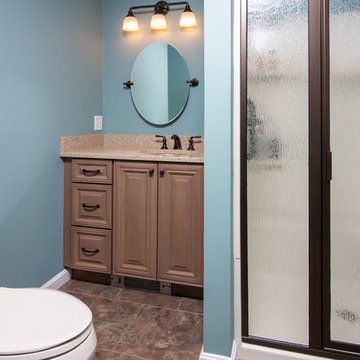
This downstairs bath remodel was designed by Nicole from our Windham showroom. This bath features Cabico Essence Vanity with maple wood, Monaco (Raided Panel) door style and Aroma (brown) stain finish. This remodel also features Silestone Quartz countertop with Bamboo color and ¼ bevel edge. The bathroom flooring is 16” x 16”Alterna Messa stone chocolate color. Other features include Sterling (By Kohler) 3-piece shower unit in Biscuit color, Kohler shower trim in Oil rubbed bronze, Kohler mirror frame in Oil rubbed bronze, Kohler light fixture in Oil rubbed bronze and Kohler faucet in Oil rubbed bronze. The vanity hardware was from Amerock; both handles and knobs are oil rubbed bronze.
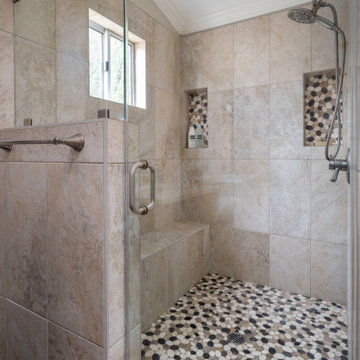
Large tiled alcove shower with double niches and long bench. Earthy tones pebble rock on the shower pan and niches for added contrast. Satin nickel hand held shower and clear hinged glass enclosure.
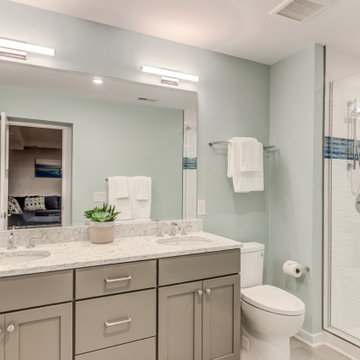
A large walk-in shower with textured field tiles provides a visual counterbalance to the sauna to the left of the vanity. Reflecting the great room beyond, a large, beveled wall mirror wraps the room functional appeal.

Cette photo montre une grande salle de bain principale tendance avec un placard à porte plane, des portes de placard marrons, une douche double, WC à poser, un carrelage beige, des carreaux de céramique, un mur gris, un sol en vinyl, un lavabo encastré, un plan de toilette en quartz, un sol beige, aucune cabine, un plan de toilette beige, des toilettes cachées, meuble double vasque, meuble-lavabo encastré et poutres apparentes.
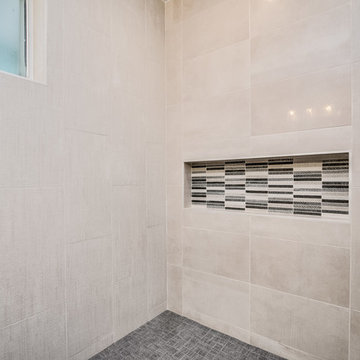
Réalisation d'une douche en alcôve principale champêtre de taille moyenne avec un placard avec porte à panneau encastré, des portes de placard marrons, des carreaux de céramique, un sol en vinyl, un lavabo encastré, un plan de toilette en granite, une cabine de douche à porte coulissante et un plan de toilette blanc.
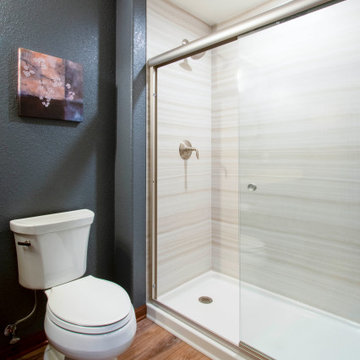
This Hartland, Wisconsin basement is a welcoming teen hangout area and family space. The design blends both rustic and transitional finishes to make the space feel cozy.
This space has it all – a bar, kitchenette, lounge area, full bathroom, game area and hidden mechanical/storage space. There is plenty of space for hosting parties and family movie nights.
Highlights of this Hartland basement remodel:
- We tied the space together with barnwood: an accent wall, beams and sliding door
- The staircase was opened at the bottom and is now a feature of the room
- Adjacent to the bar is a cozy lounge seating area for watching movies and relaxing
- The bar features dark stained cabinetry and creamy beige quartz counters
- Guests can sit at the bar or the counter overlooking the lounge area
- The full bathroom features a Kohler Choreograph shower surround
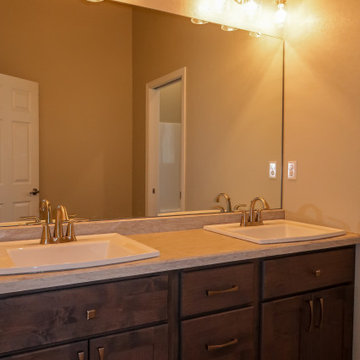
Idées déco pour une salle de bain classique avec un placard à porte shaker, des portes de placard marrons, WC à poser, un mur gris, un sol en vinyl, un lavabo posé, un plan de toilette en stratifié, un sol marron, un plan de toilette beige, meuble double vasque et meuble-lavabo encastré.
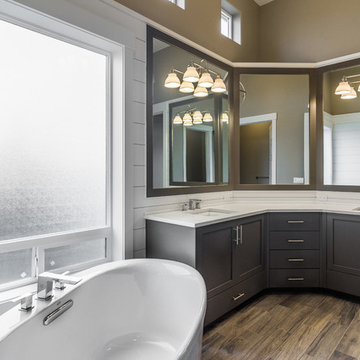
Aménagement d'une grande salle de bain principale campagne avec un placard à porte shaker, des portes de placard marrons, une baignoire indépendante, un mur marron, un sol en vinyl, un lavabo encastré et un plan de toilette en quartz.
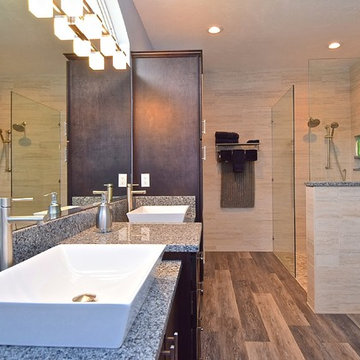
Réalisation d'une très grande salle de bain principale tradition avec un sol en vinyl, une vasque, un sol gris, aucune cabine, un placard avec porte à panneau encastré, des portes de placard marrons, une douche double, un carrelage beige, des carreaux de porcelaine et un plan de toilette en granite.

Ensuite bathroom with freestanding tub, medium-light wood cabinetry with black matte hardware and appliances, white counter tops, black matte metal twin mirrors and twin pendants.

A full Corian shower in bright white ensures that this small bathroom will never feel cramped. A recessed niche with back-lighting is a fun way to add an accent detail within the shower. The niche lighting can also act as a night light for guests that are sleeping in the main basement space.
Photos by Spacecrafting Photography
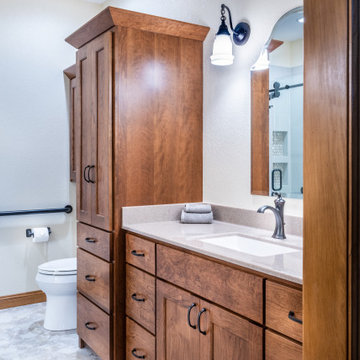
To add additional space in order to fit the larger walk-in shower, we had to remove an existing wall and pocket door that was used to divide the vanity and tub area from the shower and toilet area

Tile shower
Inspiration pour une salle de bain principale traditionnelle de taille moyenne avec un placard en trompe-l'oeil, des portes de placard marrons, une baignoire indépendante, une douche d'angle, WC à poser, un carrelage beige, des carreaux de céramique, un mur beige, un sol en vinyl, un lavabo intégré, un plan de toilette en quartz, un sol beige, une cabine de douche à porte battante, un plan de toilette beige, une niche, meuble double vasque et meuble-lavabo sur pied.
Inspiration pour une salle de bain principale traditionnelle de taille moyenne avec un placard en trompe-l'oeil, des portes de placard marrons, une baignoire indépendante, une douche d'angle, WC à poser, un carrelage beige, des carreaux de céramique, un mur beige, un sol en vinyl, un lavabo intégré, un plan de toilette en quartz, un sol beige, une cabine de douche à porte battante, un plan de toilette beige, une niche, meuble double vasque et meuble-lavabo sur pied.

We removed the long wall of mirrors and moved the tub into the empty space at the left end of the vanity. We replaced the carpet with a beautiful and durable Luxury Vinyl Plank. We simply refaced the double vanity with a shaker style.
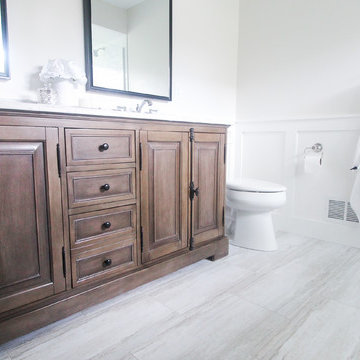
Cette image montre une salle de bain principale rustique de taille moyenne avec des portes de placard marrons, une douche double, WC séparés, un carrelage blanc, un carrelage métro, un mur blanc, un sol en vinyl, un lavabo encastré, un plan de toilette en marbre, un sol gris, une cabine de douche à porte battante et un plan de toilette blanc.
Idées déco de salles de bain avec des portes de placard marrons et un sol en vinyl
2