Idées déco de salles de bain avec des portes de placard marrons et un sol en vinyl
Trier par :
Budget
Trier par:Populaires du jour
101 - 120 sur 777 photos
1 sur 3
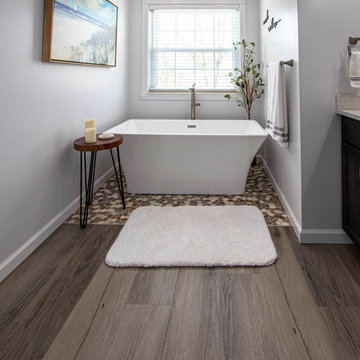
In this bathroom remodel, a Medallion Silverline Carlisle Vanity with matching York mirrors in the Smoke Stain was installed. The countertop and shower curb are Envi Carrara Luce quartz. Moen Voss Collection in brushed nickel includes faucet, robe hook, towel bars, towel ring, toilet paper holder. Kohler comfort height toilet. Two oval china lav bowls in white. Tara free standing white acrylic soaking tub with a Kayla floor mounted tub faucet in brushed nickel. 10x14 Resilience tile installed on the shower walls 1 ½” hex mosaic tile for shower floor Dynamic Beige. Triversa Prime Oak Grove luxury vinyl plank flooring in warm grey. Flat pebble stone underneath the free-standing tub.
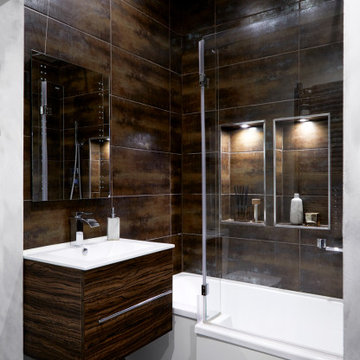
We transformed this dull, inner-city bathroom into a modern, atmospheric
sanctuary for our male client.
We combined a mix of metallic bronze tiling, contemporary fixtures and bespoke,
concrete-grey Venetian plaster for an industrial-luxe aesthetic.
Down-lit niches and understated decorative elements add a sense of softness and
calm to the space.
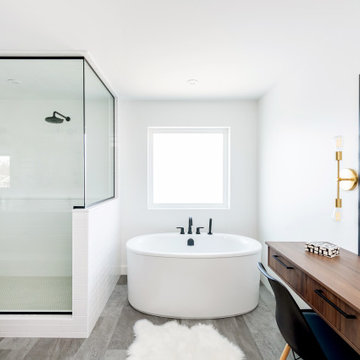
Réalisation d'une grande salle de bain principale design avec un placard à porte plane, des portes de placard marrons, une baignoire indépendante, une douche double, WC séparés, un carrelage blanc, des carreaux de céramique, un mur blanc, un sol en vinyl, un lavabo encastré, un plan de toilette en quartz modifié, un sol gris, une cabine de douche à porte battante et un plan de toilette blanc.
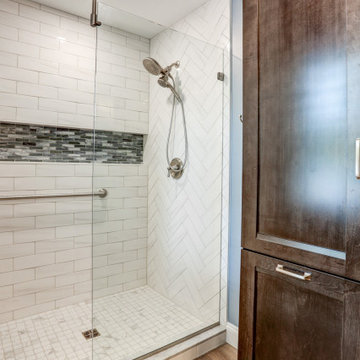
Bathroom with unique layout, subway tile shower, shower bench, shower niche, brushed nickel accessories, and dark brown cabinets
Inspiration pour une grande salle de bain principale minimaliste avec des portes de placard marrons, une douche ouverte, WC séparés, un carrelage blanc, des carreaux de céramique, un mur beige, un sol en vinyl, un lavabo intégré, un plan de toilette en marbre, un sol marron, aucune cabine, un plan de toilette blanc, un banc de douche, meuble simple vasque et meuble-lavabo encastré.
Inspiration pour une grande salle de bain principale minimaliste avec des portes de placard marrons, une douche ouverte, WC séparés, un carrelage blanc, des carreaux de céramique, un mur beige, un sol en vinyl, un lavabo intégré, un plan de toilette en marbre, un sol marron, aucune cabine, un plan de toilette blanc, un banc de douche, meuble simple vasque et meuble-lavabo encastré.
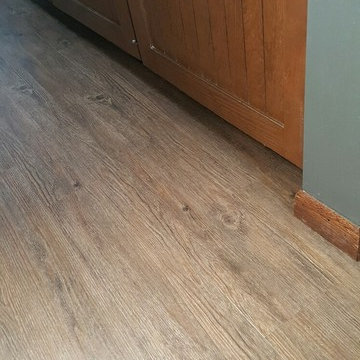
The color of the floor has a great blend between the richness of the brown and the coolness of the gray. The tile is next!
Inspiration pour une petite salle de bain rustique pour enfant avec un placard avec porte à panneau encastré, des portes de placard marrons, une baignoire posée, WC séparés, un carrelage jaune, des carreaux de céramique, un mur gris, un sol en vinyl, un lavabo posé et un plan de toilette en stratifié.
Inspiration pour une petite salle de bain rustique pour enfant avec un placard avec porte à panneau encastré, des portes de placard marrons, une baignoire posée, WC séparés, un carrelage jaune, des carreaux de céramique, un mur gris, un sol en vinyl, un lavabo posé et un plan de toilette en stratifié.
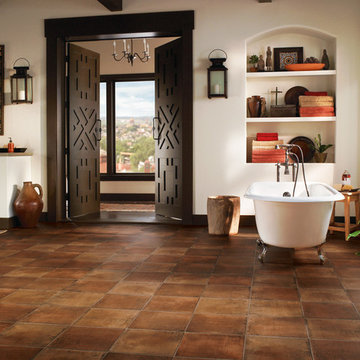
This gorgeous master bathroom features vinyl tile flooring and dark wood cabinetry.
Inspiration pour une grande salle de bain principale design avec un placard à porte plane, des portes de placard marrons, un mur beige, un sol en vinyl et une vasque.
Inspiration pour une grande salle de bain principale design avec un placard à porte plane, des portes de placard marrons, un mur beige, un sol en vinyl et une vasque.
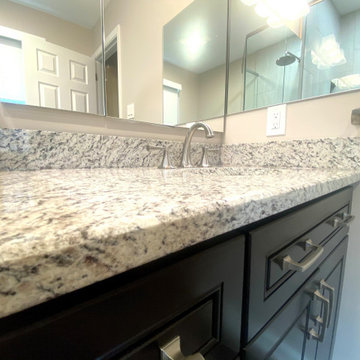
Although this master bath may not offer all the spacing one may hope for, we truly utilized as many extra inches as we could to get this homeowner the most storage from their vanity as well as space in their shower. With a beautiful dark wood cabinet, natural granite countertops, stunning porcelain tile, as well as durable vinyl flooring, this master bathroom holds elegance as well as function.
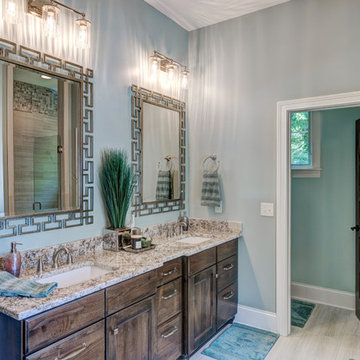
Relax in this master blue and gold styled bathroom, complete with a tub and walk-in shower.
Photo Credit: Thomas Graham
Cette image montre une salle de bain principale chalet de taille moyenne avec un placard à porte shaker, des portes de placard marrons, une baignoire posée, une douche d'angle, WC à poser, un carrelage beige, des carreaux de céramique, un mur bleu, un sol en vinyl, un lavabo posé, un plan de toilette en granite, un sol gris, une cabine de douche à porte battante et un plan de toilette beige.
Cette image montre une salle de bain principale chalet de taille moyenne avec un placard à porte shaker, des portes de placard marrons, une baignoire posée, une douche d'angle, WC à poser, un carrelage beige, des carreaux de céramique, un mur bleu, un sol en vinyl, un lavabo posé, un plan de toilette en granite, un sol gris, une cabine de douche à porte battante et un plan de toilette beige.
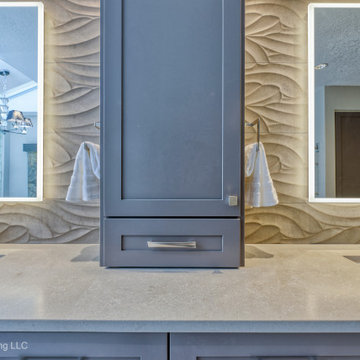
We removed the long wall of mirrors and moved the tub into the empty space at the left end of the vanity. We replaced the carpet with a beautiful and durable Luxury Vinyl Plank. We simply refaced the double vanity with a shaker style.
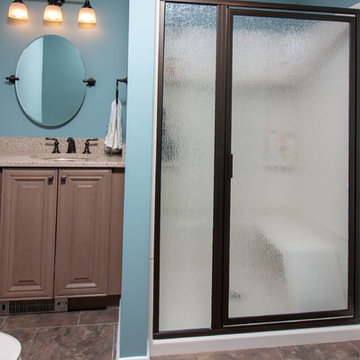
This downstairs bath remodel was designed by Nicole from our Windham showroom. This bath features Cabico Essence Vanity with maple wood, Monaco (Raided Panel) door style and Aroma (brown) stain finish. This remodel also features Silestone Quartz countertop with Bamboo color and ¼ bevel edge. The bathroom flooring is 16” x 16”Alterna Messa stone chocolate color. Other features include Sterling (By Kohler) 3-piece shower unit in Biscuit color, Kohler shower trim in Oil rubbed bronze, Kohler mirror frame in Oil rubbed bronze, Kohler light fixture in Oil rubbed bronze and Kohler faucet in Oil rubbed bronze. The vanity hardware was from Amerock; both handles and knobs are oil rubbed bronze.
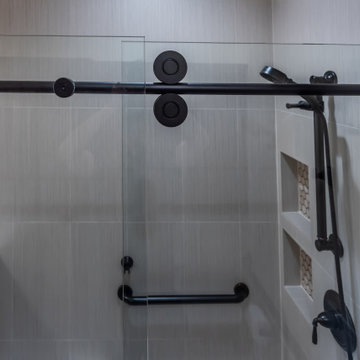
The safety and aging-in-place features are attractive in every way, perfect for hanging towels or washcloths, making the home an attractive option to future homeowners of any age!
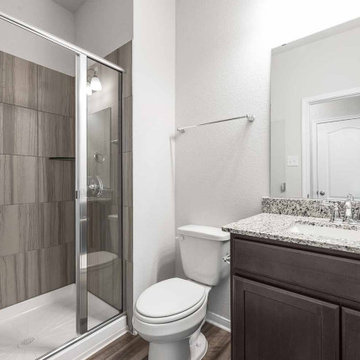
Inspiration pour une salle de bain craftsman de taille moyenne avec un placard avec porte à panneau encastré, des portes de placard marrons, WC à poser, un carrelage beige, des carreaux de céramique, un mur gris, un sol en vinyl, un lavabo encastré, un plan de toilette en granite, un sol beige, un plan de toilette gris, meuble double vasque, meuble-lavabo encastré et une cabine de douche à porte battante.
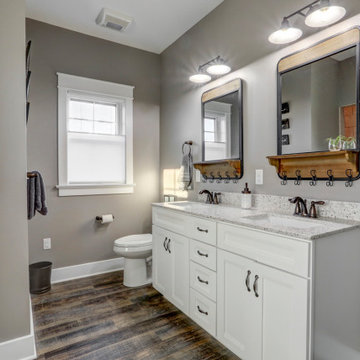
Photo Credits: Vivid Home Real Estate Photography
Exemple d'une salle de bain principale avec des portes de placard marrons, une baignoire indépendante, un mur gris, un sol en vinyl, une vasque, un sol marron et aucune cabine.
Exemple d'une salle de bain principale avec des portes de placard marrons, une baignoire indépendante, un mur gris, un sol en vinyl, une vasque, un sol marron et aucune cabine.
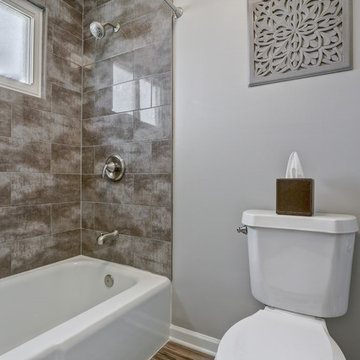
Cette image montre une salle de bain principale traditionnelle de taille moyenne avec un placard à porte shaker, WC séparés, un mur gris, un lavabo encastré, un sol marron, des portes de placard marrons, une baignoire en alcôve, un combiné douche/baignoire, un carrelage marron, des carreaux de céramique, un sol en vinyl, un plan de toilette en marbre et une cabine de douche avec un rideau.
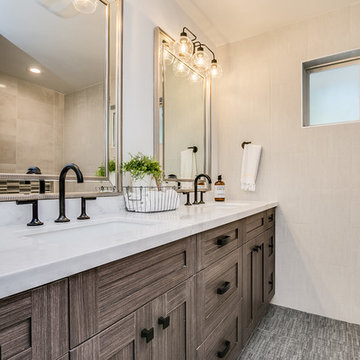
Idées déco pour une douche en alcôve principale campagne de taille moyenne avec un placard avec porte à panneau encastré, des portes de placard marrons, des carreaux de céramique, un sol en vinyl, un lavabo encastré, un plan de toilette en granite, une cabine de douche à porte coulissante et un plan de toilette blanc.
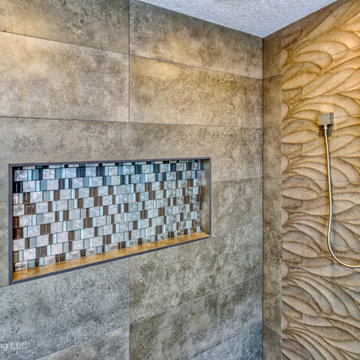
We removed the long wall of mirrors and moved the tub into the empty space at the left end of the vanity. We replaced the carpet with a beautiful and durable Luxury Vinyl Plank. We simply refaced the double vanity with a shaker style.
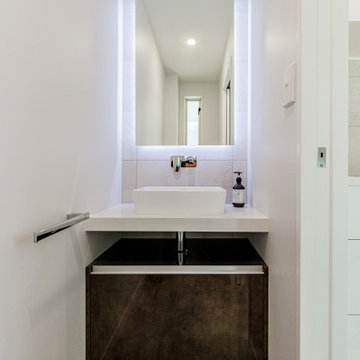
The bespoke vanity cabinet was designed so that it would work in different sizes for all 3 spaces, bathroom, en-suite and toilet. The benchtop is white engineered stone and the cabinet is Luxe Panel in colour Cuzco Cobre. We chose this finish as it has an exceptionally high gloss level.
The LED lighting behind the mirror makes the mirror appear floating and it adds to the high gloss theme.
The vessel basin with the wall mounted basin mixer finish this modern dream vanity cabinet.
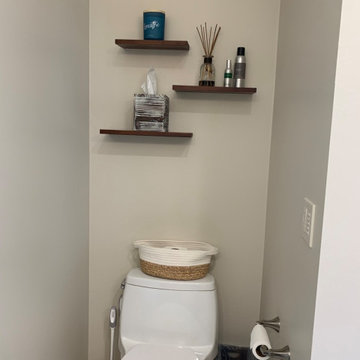
Floating shelves over toilet
Réalisation d'une salle de bain principale tradition de taille moyenne avec un placard en trompe-l'oeil, des portes de placard marrons, une baignoire indépendante, une douche d'angle, WC à poser, un carrelage beige, des carreaux de céramique, un mur beige, un sol en vinyl, un lavabo intégré, un plan de toilette en quartz, un sol beige, une cabine de douche à porte battante, un plan de toilette beige, meuble double vasque et meuble-lavabo sur pied.
Réalisation d'une salle de bain principale tradition de taille moyenne avec un placard en trompe-l'oeil, des portes de placard marrons, une baignoire indépendante, une douche d'angle, WC à poser, un carrelage beige, des carreaux de céramique, un mur beige, un sol en vinyl, un lavabo intégré, un plan de toilette en quartz, un sol beige, une cabine de douche à porte battante, un plan de toilette beige, meuble double vasque et meuble-lavabo sur pied.
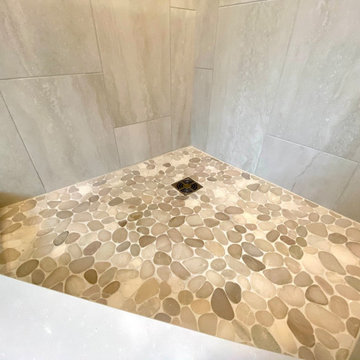
Although this master bath may not offer all the spacing one may hope for, we truly utilized as many extra inches as we could to get this homeowner the most storage from their vanity as well as space in their shower. With a beautiful dark wood cabinet, natural granite countertops, stunning porcelain tile, as well as durable vinyl flooring, this master bathroom holds elegance as well as function.
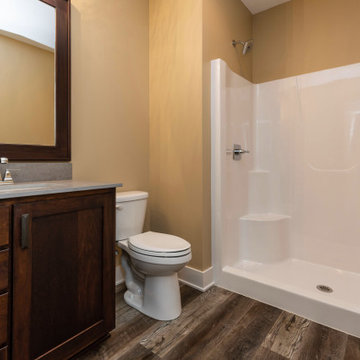
LL basement bathroom with LVP flooring
Exemple d'une salle d'eau avec un placard à porte shaker, des portes de placard marrons, une douche ouverte, WC séparés, un mur beige, un sol en vinyl, un lavabo encastré, un plan de toilette en quartz modifié, une cabine de douche avec un rideau, un plan de toilette gris, meuble simple vasque et meuble-lavabo encastré.
Exemple d'une salle d'eau avec un placard à porte shaker, des portes de placard marrons, une douche ouverte, WC séparés, un mur beige, un sol en vinyl, un lavabo encastré, un plan de toilette en quartz modifié, une cabine de douche avec un rideau, un plan de toilette gris, meuble simple vasque et meuble-lavabo encastré.
Idées déco de salles de bain avec des portes de placard marrons et un sol en vinyl
6