Idées déco de salles de bain avec des portes de placard marrons
Trier par :
Budget
Trier par:Populaires du jour
161 - 180 sur 31 788 photos
1 sur 2

For a young family of four in Oakland’s Redwood Heights neighborhood we remodeled and enlarged one bathroom and created a second bathroom at the rear of the existing garage. This family of four was outgrowing their home but loved their neighborhood. They needed a larger bathroom and also needed a second bath on a different level to accommodate the fact that the mother gets ready for work hours before the others usually get out of bed. For the hard-working Mom, we created a new bathroom in the garage level, with luxurious finishes and fixtures to reward her for being the primary bread-winner in the family. Based on a circle/bubble theme we created a feature wall of circular tiles from Porcelanosa on the back wall of the shower and a used a round Electric Mirror at the vanity. Other luxury features of the downstairs bath include a Fanini MilanoSlim shower system, floating lacquer vanity and custom built in cabinets. For the upstairs bathroom, we enlarged the room by borrowing space from the adjacent closets. Features include a rectangular Electric Mirror, custom vanity and cabinets, wall-hung Duravit toilet and glass finger tiles.

Cette image montre une salle d'eau craftsman de taille moyenne avec un placard à porte shaker, des portes de placard marrons, un combiné douche/baignoire, WC à poser, un mur beige, un sol en carrelage de porcelaine, un lavabo intégré, un plan de toilette en quartz, un sol beige, une cabine de douche avec un rideau et un plan de toilette gris.
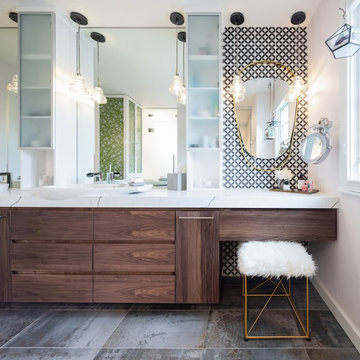
Every so often we get the unique opportunity to collaborate with another designer. This quirky and elegant master bath could not have been more fun to be a part of.
Meg Miller's incredibly cool vision for her clients' master bathroom was modern and bold, but refined, comfortable and inviting. The clients had specific needs for storage and the use of space, but didn't want anything to appear function-over-form. No amenities were overlooked: custom walnut cabinetry, heated floors, a digitally controlled shower and steam shower, and an all glass water-closet.
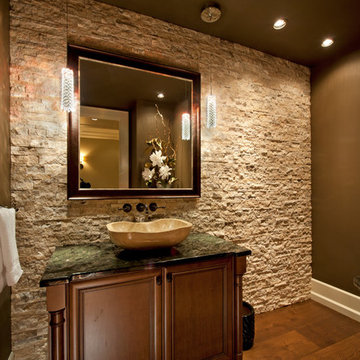
Vessel sinks have been making their way to the top of the trends list for years. Hand-carved stone has a beautiful organic touch, and it can also be beautifully unpredictable.

Our clients had been in their home since the early 1980’s and decided it was time for some updates. We took on the kitchen, two bathrooms and a powder room.
This petite master bathroom primarily had storage and space planning challenges. Since the wife uses a larger bath down the hall, this bath is primarily the husband’s domain and was designed with his needs in mind. We started out by converting an existing alcove tub to a new shower since the tub was never used. The custom shower base and decorative tile are now visible through the glass shower door and help to visually elongate the small room. A Kohler tailored vanity provides as much storage as possible in a small space, along with a small wall niche and large medicine cabinet to supplement. “Wood” plank tile, specialty wall covering and the darker vanity and glass accents give the room a more masculine feel as was desired. Floor heating and 1 piece ceramic vanity top add a bit of luxury to this updated modern feeling space.
Designed by: Susan Klimala, CKD, CBD
Photography by: Michael Alan Kaskel
For more information on kitchen and bath design ideas go to: www.kitchenstudio-ge.com

Idées déco pour une salle d'eau contemporaine de taille moyenne avec un placard à porte plane, des portes de placard marrons, un espace douche bain, WC à poser, un mur blanc, un lavabo suspendu, un plan de toilette en bois, un sol blanc, une cabine de douche à porte battante, un plan de toilette marron, un carrelage noir et un sol en carrelage de terre cuite.
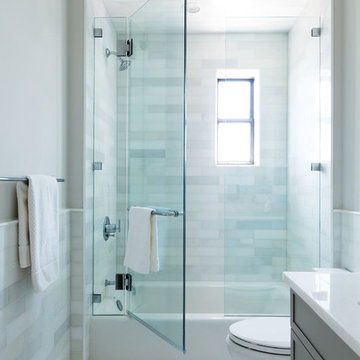
Réalisation d'une petite salle d'eau tradition avec des portes de placard marrons, un combiné douche/baignoire, WC séparés, un carrelage blanc, un carrelage de pierre, un mur blanc, un sol en carrelage de terre cuite, un lavabo encastré, un sol blanc, une cabine de douche à porte battante et un plan de toilette blanc.
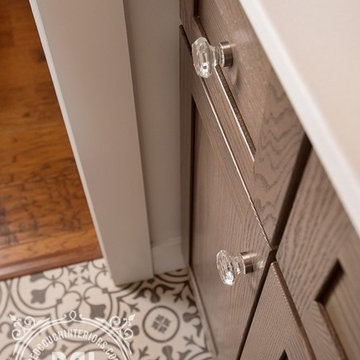
Detail of hall bath with smokey oak stained shaker style vanity, white quartz vanity top, crystal knobs and black and white mosaic sheet vinyl.
Idées déco pour une salle de bain campagne de taille moyenne avec un placard à porte shaker, des portes de placard marrons, WC à poser, un mur blanc, un sol en linoléum, un lavabo encastré, un plan de toilette en quartz modifié, un sol noir et une cabine de douche avec un rideau.
Idées déco pour une salle de bain campagne de taille moyenne avec un placard à porte shaker, des portes de placard marrons, WC à poser, un mur blanc, un sol en linoléum, un lavabo encastré, un plan de toilette en quartz modifié, un sol noir et une cabine de douche avec un rideau.
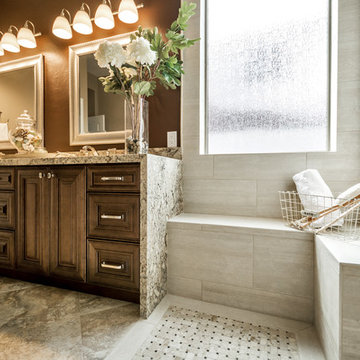
Master and Guest Bathroom Remodels in Gilbert, AZ. In the Master, the only thing left untouched was the main area flooring. We removed the vanities and tub shower to create a beautiful zero threshold, walk in shower! The new vanity is topped with a beautiful granite with a waterfall edge. Inside the shower, you'll find basket weave tile on the floor, inlay and inside the soap niche's. Finally, this shower is complete with not one, but THREE shower heads. The guest bathroom complements the Master with a new vanity and new tub shower.

This stunning master bathroom features a walk-in shower with mosaic backsplash / wall tile and a built-in shower bench, custom brass bathroom hardware and marble floors, which we can't get enough of!
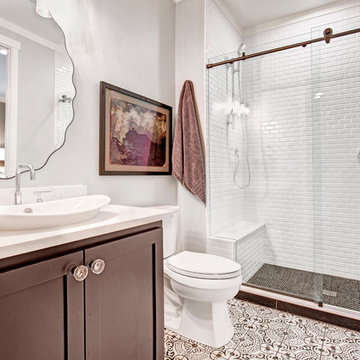
Aménagement d'une salle d'eau campagne avec des portes de placard marrons, une baignoire indépendante, un carrelage blanc, un carrelage métro, un sol en carrelage de porcelaine, une vasque, un plan de toilette en quartz et une cabine de douche à porte coulissante.

Pfuner Design
Idées déco pour une grande salle de bain principale moderne avec un placard sans porte, des portes de placard marrons, une baignoire posée, une douche ouverte, WC à poser, un carrelage beige, du carrelage en marbre, un mur beige, un sol en marbre, une vasque, un plan de toilette en marbre, un sol beige et une cabine de douche à porte battante.
Idées déco pour une grande salle de bain principale moderne avec un placard sans porte, des portes de placard marrons, une baignoire posée, une douche ouverte, WC à poser, un carrelage beige, du carrelage en marbre, un mur beige, un sol en marbre, une vasque, un plan de toilette en marbre, un sol beige et une cabine de douche à porte battante.

Exemple d'une salle de bain industrielle avec des portes de placard marrons, un carrelage noir, mosaïque, une vasque, un plan de toilette en bois, un plan de toilette marron et un placard à porte plane.
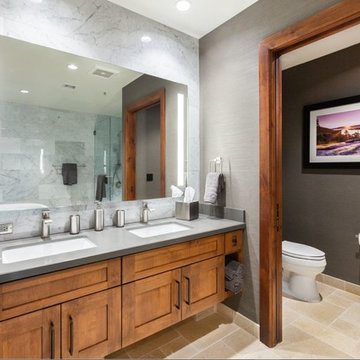
Mountain Modern Master Bathroom.
Photography by Randall Hazeltine.
Cette photo montre une grande salle de bain principale montagne avec un placard à porte shaker, des portes de placard marrons, une baignoire indépendante, WC à poser, un carrelage gris, du carrelage en marbre, un mur gris, un sol en travertin, un lavabo encastré, un plan de toilette en béton, un sol beige et une cabine de douche à porte battante.
Cette photo montre une grande salle de bain principale montagne avec un placard à porte shaker, des portes de placard marrons, une baignoire indépendante, WC à poser, un carrelage gris, du carrelage en marbre, un mur gris, un sol en travertin, un lavabo encastré, un plan de toilette en béton, un sol beige et une cabine de douche à porte battante.
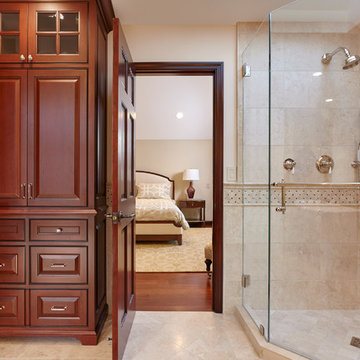
LCID Interior Design; Bill Fry Construction
Cette photo montre une salle d'eau chic avec un placard avec porte à panneau surélevé, des portes de placard marrons, une douche d'angle, du carrelage en travertin, un sol en travertin, un sol beige et une cabine de douche à porte battante.
Cette photo montre une salle d'eau chic avec un placard avec porte à panneau surélevé, des portes de placard marrons, une douche d'angle, du carrelage en travertin, un sol en travertin, un sol beige et une cabine de douche à porte battante.

Rikki Snyder
Cette image montre une grande salle de bain principale rustique avec un placard en trompe-l'oeil, des portes de placard marrons, une baignoire indépendante, un espace douche bain, WC suspendus, un carrelage blanc, des carreaux de céramique, un mur blanc, un sol en carrelage de terre cuite, un lavabo posé, un plan de toilette en granite et un sol blanc.
Cette image montre une grande salle de bain principale rustique avec un placard en trompe-l'oeil, des portes de placard marrons, une baignoire indépendante, un espace douche bain, WC suspendus, un carrelage blanc, des carreaux de céramique, un mur blanc, un sol en carrelage de terre cuite, un lavabo posé, un plan de toilette en granite et un sol blanc.
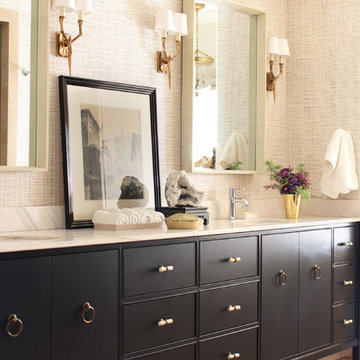
Aménagement d'une salle de bain principale classique avec des portes de placard marrons, un lavabo encastré et un placard à porte plane.
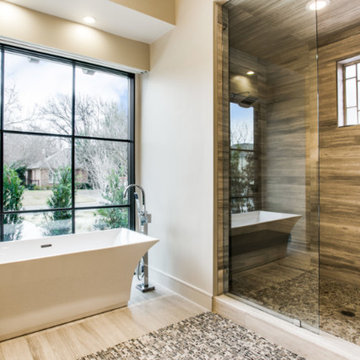
Dallas Modern Bath with Floating Cabinets and Vessel Tub
Cette image montre une salle de bain principale design de taille moyenne avec un placard à porte plane, des portes de placard marrons, une baignoire indépendante, une douche double, WC séparés, un carrelage gris, des plaques de verre, un mur beige, un sol en carrelage de céramique, un lavabo encastré, un plan de toilette en calcaire, un sol gris et une cabine de douche à porte battante.
Cette image montre une salle de bain principale design de taille moyenne avec un placard à porte plane, des portes de placard marrons, une baignoire indépendante, une douche double, WC séparés, un carrelage gris, des plaques de verre, un mur beige, un sol en carrelage de céramique, un lavabo encastré, un plan de toilette en calcaire, un sol gris et une cabine de douche à porte battante.

Relaxing bathroom setting created with maple Kemper Caprice cabinetry in their "Forest Floor" finish. Glass tiled walls adds texture and visual appeal.
Idées déco de salles de bain avec des portes de placard marrons
9
