Idées déco de salles de bain avec du carrelage en marbre et un plan de toilette en quartz
Trier par :
Budget
Trier par:Populaires du jour
101 - 120 sur 2 823 photos
1 sur 3

Walk-in shower features MLW Stone Hawthorne white marble tiles. Floor is a mix of MLW Stone Hawthorne White hexagon and Artistic Tile Calacatta Gold polished mosaic marble tiles. Newport Brass Satin Bronze plumbing fixtures.
General contracting by Martin Bros. Contracting, Inc.; Architecture by Helman Sechrist Architecture; Home Design by Maple & White Design; Photography by Marie Kinney Photography.
Images are the property of Martin Bros. Contracting, Inc. and may not be used without written permission.
— with Marie 'Martin' Kinney, Halsey Tile, MLW Stone and Newport Brass.
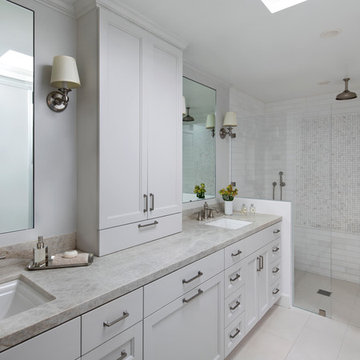
Master Bathroom with quartzite counter, skylight, curb less shower with marble tile surround, floating bench, hand shower, rain shower and wall mount shower head. Photo by Bernard Andre
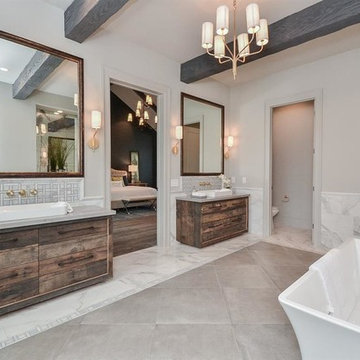
Luxurious Master Bath with freestanding tub, walk-in shower, wood beams, rustic cabinetry, brass fixtures and chandelier.
Réalisation d'une grande douche en alcôve principale tradition en bois foncé avec un placard en trompe-l'oeil, une baignoire indépendante, WC à poser, un carrelage blanc, du carrelage en marbre, un mur gris, un sol en marbre, une vasque, un plan de toilette en quartz, un sol gris, une cabine de douche à porte battante et un plan de toilette gris.
Réalisation d'une grande douche en alcôve principale tradition en bois foncé avec un placard en trompe-l'oeil, une baignoire indépendante, WC à poser, un carrelage blanc, du carrelage en marbre, un mur gris, un sol en marbre, une vasque, un plan de toilette en quartz, un sol gris, une cabine de douche à porte battante et un plan de toilette gris.
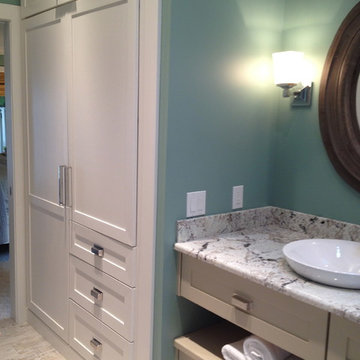
Caroline von Weyher, Interior Designer, Willow & August Interiors
Idées déco pour une petite salle de bain principale classique avec un placard à porte shaker, des portes de placard beiges, une baignoire indépendante, une douche d'angle, un carrelage gris, du carrelage en marbre, un mur vert, un sol en vinyl, une vasque, un plan de toilette en quartz, un sol gris, une cabine de douche à porte battante et un plan de toilette gris.
Idées déco pour une petite salle de bain principale classique avec un placard à porte shaker, des portes de placard beiges, une baignoire indépendante, une douche d'angle, un carrelage gris, du carrelage en marbre, un mur vert, un sol en vinyl, une vasque, un plan de toilette en quartz, un sol gris, une cabine de douche à porte battante et un plan de toilette gris.

Urban Mountain lifestyle. The client came from a resort ski town in Colorado to city life. Bringing the casual lifestyle to this home you can see the urban cabin influence. This lifestyle can be compact, light-filled, clever, practical, simple, sustainable, and a dream to live in. It will have a well designed floor plan and beautiful details to create everyday astonishment. Life in the city can be both fulfilling and delightful.
Design Signature Designs Kitchen Bath
Contractor MC Construction
Photographer Sheldon of Ivestor
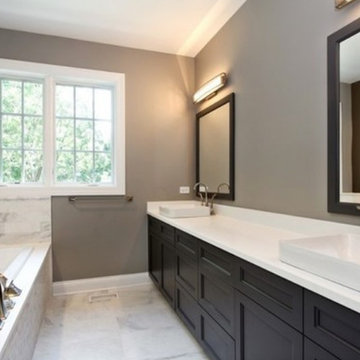
Inspiration pour une grande salle de bain principale design en bois foncé avec un placard à porte affleurante, une baignoire posée, une douche d'angle, un carrelage gris, un carrelage blanc, du carrelage en marbre, un mur marron, un sol en marbre, une vasque, un plan de toilette en quartz, un sol gris et une cabine de douche à porte battante.
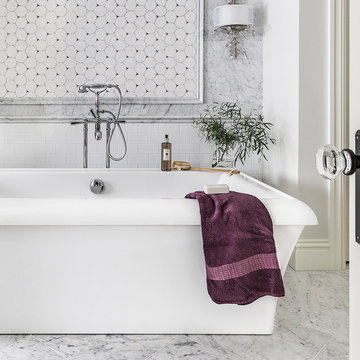
Joe Kwon Photography
Idée de décoration pour une grande douche en alcôve principale avec un placard à porte affleurante, des portes de placard grises, une baignoire indépendante, WC séparés, un carrelage gris, du carrelage en marbre, un mur gris, un sol en marbre, un lavabo encastré, un plan de toilette en quartz, un sol gris et une cabine de douche à porte battante.
Idée de décoration pour une grande douche en alcôve principale avec un placard à porte affleurante, des portes de placard grises, une baignoire indépendante, WC séparés, un carrelage gris, du carrelage en marbre, un mur gris, un sol en marbre, un lavabo encastré, un plan de toilette en quartz, un sol gris et une cabine de douche à porte battante.
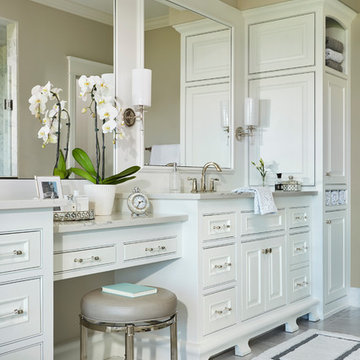
Hendel Homes
Alyssa Lee Photography
Idées déco pour une très grande salle de bain principale classique avec un placard avec porte à panneau encastré, des portes de placard blanches, une baignoire indépendante, une douche d'angle, WC à poser, un carrelage gris, du carrelage en marbre, un mur beige, un sol en marbre, un lavabo encastré, un plan de toilette en quartz, un sol blanc, une cabine de douche à porte battante et un plan de toilette blanc.
Idées déco pour une très grande salle de bain principale classique avec un placard avec porte à panneau encastré, des portes de placard blanches, une baignoire indépendante, une douche d'angle, WC à poser, un carrelage gris, du carrelage en marbre, un mur beige, un sol en marbre, un lavabo encastré, un plan de toilette en quartz, un sol blanc, une cabine de douche à porte battante et un plan de toilette blanc.
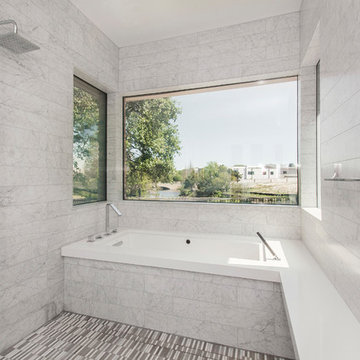
This master bath went from drab to high tech! We took our client's love for the view of the lake behind his home and turned it into a space where the outside could be let in and where the privacy won't be let out. We re configured the space and made a full wet room with large open shower and luxury tub. The vanities were demolished and a floating vanity from Canyon Creek Cabinets was installed. Soothing Waterworks Statuary white marble adorns the walls. A Schluter tileable kerdi drain and A Kohler DTV controls the shower with dual rainshower heads, the Kohler Numi commode does it all by remote as well as the remote controlled electrified glass that frosts and unfrosts at the touch of a button! This bath is as gorgeous as it is serene and functional! In the Entry, we added the same electrified glass into a custom built front door for this home. This new double door now is clear when our homeowner wants to see out and frosted when he doesn't! Design/Remodel by Hatfield Builders & Remodelers | Photography by Versatile Imaging
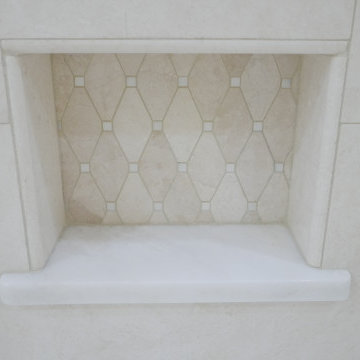
Back of niche is Perla Polished Marble Mosaic tile and bottom shelf is Quartzite!
Cette photo montre une grande salle de bain principale chic avec un placard à porte affleurante, des portes de placard blanches, une baignoire indépendante, une douche ouverte, WC séparés, un carrelage beige, du carrelage en marbre, un mur beige, un sol en marbre, un lavabo encastré, un plan de toilette en quartz, un sol beige, une cabine de douche à porte battante, un plan de toilette beige, un banc de douche, meuble simple vasque et meuble-lavabo encastré.
Cette photo montre une grande salle de bain principale chic avec un placard à porte affleurante, des portes de placard blanches, une baignoire indépendante, une douche ouverte, WC séparés, un carrelage beige, du carrelage en marbre, un mur beige, un sol en marbre, un lavabo encastré, un plan de toilette en quartz, un sol beige, une cabine de douche à porte battante, un plan de toilette beige, un banc de douche, meuble simple vasque et meuble-lavabo encastré.
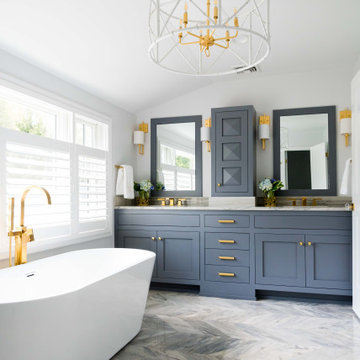
Exemple d'une salle de bain principale tendance de taille moyenne avec un placard avec porte à panneau encastré, des portes de placard bleues, une baignoire indépendante, un espace douche bain, WC séparés, un carrelage gris, du carrelage en marbre, un mur blanc, un sol en marbre, un lavabo encastré, un plan de toilette en quartz, un sol gris, une cabine de douche à porte battante et un plan de toilette gris.
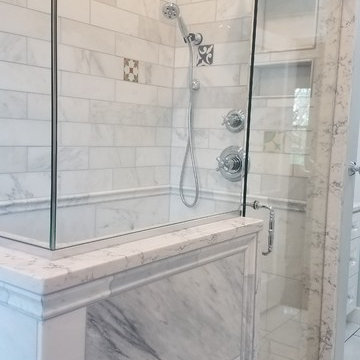
Our client had already done many renovations to their almost century-old, converted multi-family home. The master bathroom was one of the remaining projects on their list.
We closed off the existing entry into the bathroom and removed the hall closet for better flow and to increase the overall square footage of the space. Just inside the new entry, we built a large vanity with quartz countertop, white maple cabinetry with crystal drawer pulls. The old tub was replaced with an oversized shower with bench seat. A mix of different shape and size Hampton Carrara polished marble tile is used for the shower and floor. The radiator and toilet were moved. The toilet now tucks neatly away behind the shower. Patchwork Random mosaic tiles were placed throughout the floor and shower wall to add a funky touch to this elegant bathroom. A cool pendant light fixture and Moen and Delta fixtures complete the space.
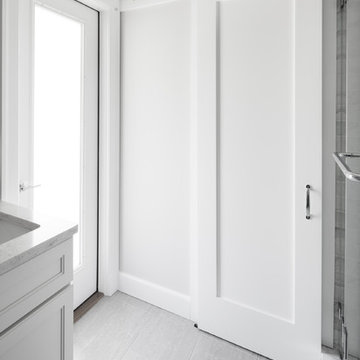
Cette photo montre une salle d'eau chic de taille moyenne avec un placard à porte shaker, des portes de placard blanches, une douche d'angle, WC séparés, un carrelage gris, un carrelage blanc, du carrelage en marbre, un mur gris, un sol en vinyl, un lavabo encastré, un plan de toilette en quartz, un sol gris et une cabine de douche à porte battante.
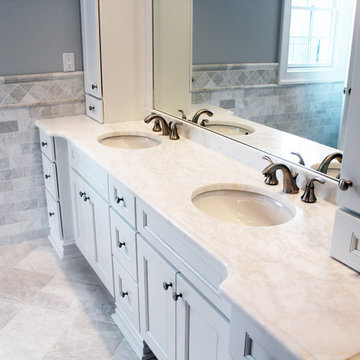
Idées déco pour une grande salle de bain principale classique avec un placard avec porte à panneau encastré, des portes de placard blanches, un carrelage blanc, un carrelage gris, un plan de toilette en quartz, du carrelage en marbre, un mur gris, un sol en marbre et un lavabo encastré.
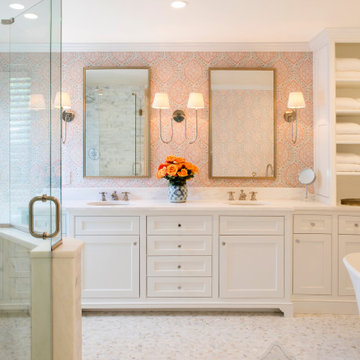
Idées déco pour une grande salle de bain principale classique avec un placard à porte affleurante, des portes de placard blanches, une baignoire indépendante, une douche ouverte, WC séparés, un carrelage blanc, du carrelage en marbre, un mur rose, un sol en marbre, un lavabo encastré, un plan de toilette en quartz, un sol gris, une cabine de douche à porte battante et un plan de toilette blanc.
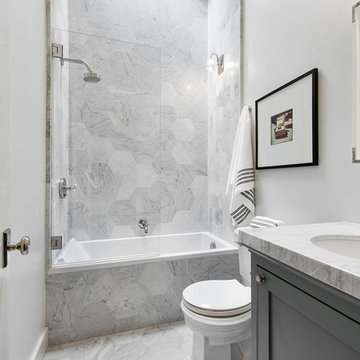
Aménagement d'une grande salle d'eau classique avec un placard à porte affleurante, des portes de placard grises, une baignoire en alcôve, un combiné douche/baignoire, WC séparés, un carrelage blanc, du carrelage en marbre, un mur blanc, un sol en carrelage de porcelaine, un lavabo encastré, un plan de toilette en quartz, un sol noir et aucune cabine.

Marble Bathroom in Worthing, West Sussex
A family bathroom and en-suite provide a luxurious relaxing space for local High Salvington, Worthing clients.
The Brief
This bathroom project in High Salvington, Worthing required a luxurious bathroom theme that could be utilised across a larger family bathroom and a smaller en-suite.
The client for this project sought a really on trend design, with multiple personal elements to be incorporated. In addition, lighting improvements were sought to maintain a light theme across both rooms.
Design Elements
Across the two bathrooms designer Aron was tasked with keeping both space light, but also including luxurious elements. In both spaces white marble tiles have been utilised to help balance natural light, whilst adding a premium feel.
In the family bathroom a feature wall with herringbone laid tiles adds another premium element to the space.
To include the required storage in the family bathroom, a wall hung unit from British supplier Saneux has been incorporated. This has been chosen in the natural English Oak finish and uses a handleless system for operation of drawers.
A podium sink sits on top of the furniture unit with a complimenting white also used.
Special Inclusions
This client sought a number of special inclusions to tailor the design to their own style.
Matt black brassware from supplier Saneux has been used throughout, which teams nicely with the marble tiles and the designer shower screen chosen by this client. Around the bath niche alcoves have been incorporated to provide a place to store essentials and decorations, these have been enhanced with discrete downlighting.
Throughout the room lighting enhancements have been made, with wall mounted lights either side of the HiB Xenon mirrored unit, downlights in the ceiling and lighting in niche alcoves.
Our expert fitting team have even undertaken the intricate task of tilling this l-shaped bath panel.
Project Highlight
In addition to the family bathroom, this project involved renovating an existing en-suite.
White marble tiles have again been used, working well with the Pewter Grey bathroom unit from British supplier Saneux’s Air range. A Crosswater shower enclosure is used in this room, with niche alcoves again incorporated.
A key part of the design in this room was to create a theme with enough natural light and balanced features.
The End Result
These two bathrooms use a similar theme, providing two wonderful and relaxing spaces to this High Salvington property. The design conjured by Aron keeps both spaces feeling light and opulent, with the theme enhanced by a number of special inclusions for this client.
If you have a similar home project, consult our expert designers to see how we can design your dream space.
To arrange an appointment visit a showroom or book an appointment now.

Aménagement d'une petite douche en alcôve principale et beige et blanche asiatique avec un placard avec porte à panneau encastré, des portes de placard noires, WC séparés, un carrelage noir et blanc, du carrelage en marbre, un mur blanc, un sol en marbre, un lavabo encastré, un plan de toilette en quartz, un sol gris, une cabine de douche à porte battante, un plan de toilette multicolore, meuble simple vasque, meuble-lavabo sur pied et un mur en pierre.
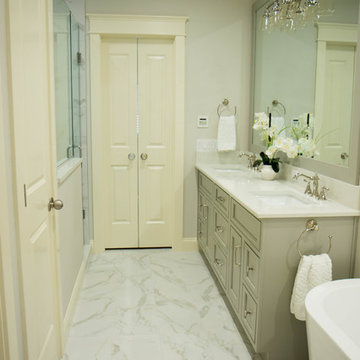
Inspiration pour une salle de bain principale traditionnelle de taille moyenne avec un placard avec porte à panneau encastré, des portes de placard grises, une baignoire indépendante, un carrelage gris, du carrelage en marbre, un mur gris, un sol en carrelage de porcelaine, un lavabo encastré, un plan de toilette en quartz, un sol blanc et un plan de toilette blanc.
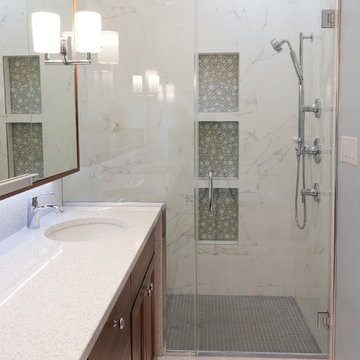
Shower area is equipped with custom shower niches, chrome plumbing fixtures including a rain shower head, hand held shower head, and thermostatic valves.
Philbin Construction & Remodeling
Idées déco de salles de bain avec du carrelage en marbre et un plan de toilette en quartz
6