Idées déco de salles de bain avec du carrelage en marbre et un plan de toilette en quartz
Trier par :
Budget
Trier par:Populaires du jour
121 - 140 sur 2 823 photos
1 sur 3
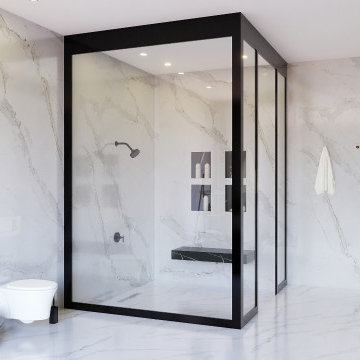
be INTERACTIVE, not STATIC
Impress your clients/customers ✨with "Interactive designs - Videos- 360 Images" showing them multi options/styles ?
that well save a ton of time ⌛ and money ?.
Ready to work with professional designers/Architects however where you are ? creating High-quality Affordable and creative Interactive designs.
Check our website to see our services/work and you can also try our "INTERACTIVE DESIGN DEMO".
https://www.mscreationandmore.com/services
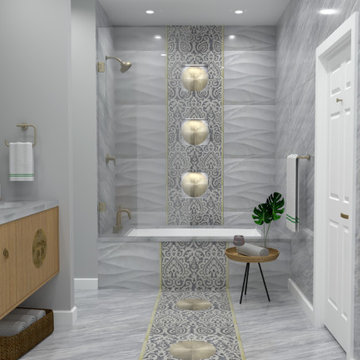
This amazing master bathroom features tile from AKDO and Artistic Tile. Bath hardware and fixtures are by Kohler. Mirrors are custom. Vanity is by Kohler with retrofitted Asian hardware. I wanted to continue a Medieval motif (in keeping with the rest of the home), so I found this unique and extraordinarily beautiful mosaic, to create a central focal wall and a feature wall over the vanity. I also wanted to incorporate round shapes to break up the hard angles of the room, with custom-made mirrors continuing that shape. The end result is a clean and modern space that still feels warm and comfortable but really amps up the modern feel of the space.
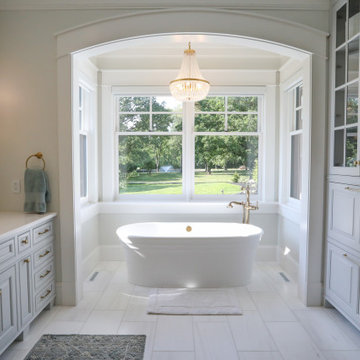
Luxury master bathroom features Crystorama Rylee Collection 6-light Antique Gold chandelier. Victoria + Albert Warndon soaking tub. Artistic Tile Bianco Dolomiti marble tile flooring. Note the view of the fountain in the background. Lutron automated shades controlled by remote, wall control or app.
General contracting by Martin Bros. Contracting, Inc.; Architecture by Helman Sechrist Architecture; Home Design by Maple & White Design; Photography by Marie Kinney Photography.
Images are the property of Martin Bros. Contracting, Inc. and may not be used without written permission. — with Ayr Cabinet Company, Ferguson and Halsey Tile.
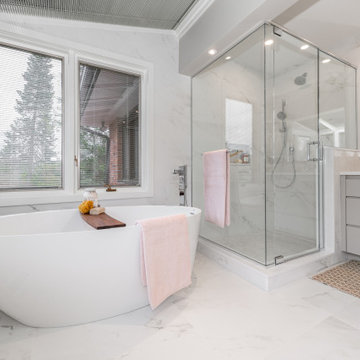
Under the bulkhead we removed a portion of a structural wall and replaced it with a glass panel which helped to open up the shower, ultimately creating a more expansive and less confined space.
We had a beautiful wall of windows to work with that provided an abundance of natural light. We wanted to integrate this feature into the overall design of this ensuite.
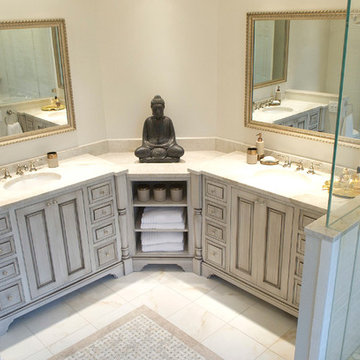
This master bath is uniquely shaped and we wanted to maximize the visual impact upon entering to really give that "wow" effect. In addition to visual beauty, we also added a lot of features to make this space function well for the client, including the storage combination in the custom vanities we created to wrap the angles seen here.
Photo by Lindsay Perry
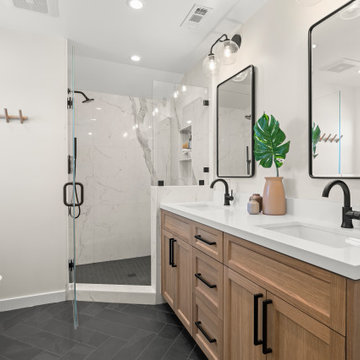
. A frosted shower and one sink vanity screamed outdated, in its place now stands a gorgeous marble encased shower. Two handy niches now make storing his/her favorite body wash or shampoo easy. Creating a striking contrast against the white marble and white walls are Brazilian slate tiles that cascade across the entire chevron patterned bathroom floor to the square shower pan.
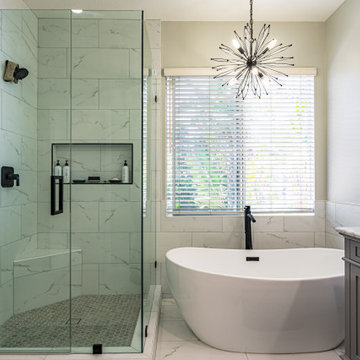
mid-century modern master bathroom that features a tub and a shower with a built-in bench. It also features a unique chandelier and beautiful tile work on the floor and shower walls.
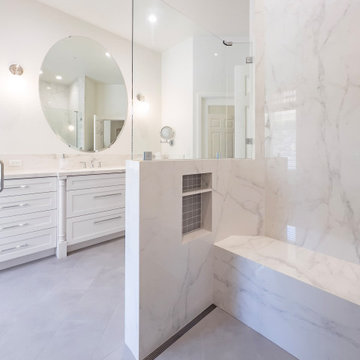
Exemple d'une grande salle de bain principale et grise et blanche chic avec un placard à porte affleurante, des portes de placard blanches, une douche ouverte, WC à poser, un carrelage blanc, du carrelage en marbre, un mur blanc, un sol en carrelage de porcelaine, un lavabo posé, un plan de toilette en quartz, un sol gris, une cabine de douche à porte battante, un plan de toilette blanc, un banc de douche, meuble simple vasque, meuble-lavabo encastré et un plafond voûté.
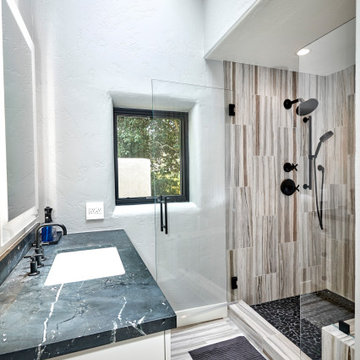
Urban Mountain lifestyle. The client came from a resort ski town in Colorado to city life. Bringing the casual lifestyle to this home you can see the urban cabin influence. This lifestyle can be compact, light-filled, clever, practical, simple, sustainable, and a dream to live in. It will have a well designed floor plan and beautiful details to create everyday astonishment. Life in the city can be both fulfilling and delightful.
Design Signature Designs Kitchen Bath
Contractor MC Construction
Photographer Sheldon of Ivestor
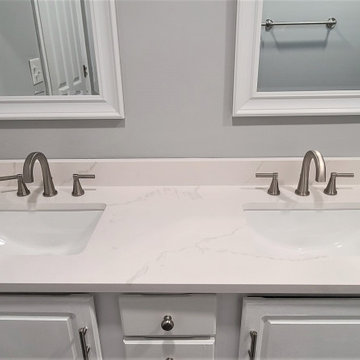
Updated Bathroom Shower/Tub
Réalisation d'une salle de bain principale minimaliste de taille moyenne avec un placard avec porte à panneau surélevé, des portes de placard blanches, une baignoire posée, un combiné douche/baignoire, WC séparés, un carrelage blanc, du carrelage en marbre, un mur gris, un sol en carrelage de céramique, un lavabo encastré, un plan de toilette en quartz, un sol gris, une cabine de douche avec un rideau, un plan de toilette blanc, une niche, meuble double vasque et meuble-lavabo encastré.
Réalisation d'une salle de bain principale minimaliste de taille moyenne avec un placard avec porte à panneau surélevé, des portes de placard blanches, une baignoire posée, un combiné douche/baignoire, WC séparés, un carrelage blanc, du carrelage en marbre, un mur gris, un sol en carrelage de céramique, un lavabo encastré, un plan de toilette en quartz, un sol gris, une cabine de douche avec un rideau, un plan de toilette blanc, une niche, meuble double vasque et meuble-lavabo encastré.
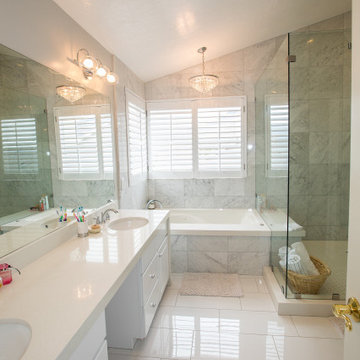
This beautiful bathroom remodel was an update to the 'builder grade' bathroom. We worked with the existing layout while still increasing the shower size to maximize the usable space. Floor to ceiling Carrara marble tile gives this bathroom a spa-like feel.
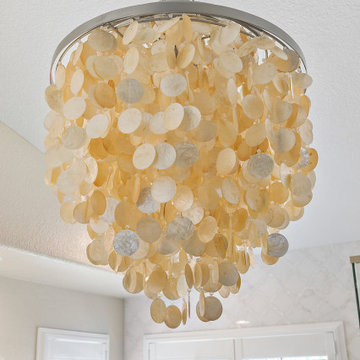
While we didn't move anything around in the bathroom we did upgrade everything. The new vanity has roll outs for storage and built in electrical plugs for convenience. The tower that sits on the counter top also has a built in plug. The mirrors are medicine cabinets for additional storage. The new tub is deeper and wider then the old tub for luxurious baths. The tub deck is Taj Mahal Quartzite, and we used the slab so it is seamless. It wateralls into the shower and was used on the shower dam as well. The tile is the focal point and is marble and mother of pearl. His and her niches with a mosaic pattern add interest to the shower. The shower floor is also marble. The chandelier is capez shells and adds just the right amount of bling and reflective quality for this tranquil master bathroom.

Cette image montre une grande salle de bain principale traditionnelle en bois vieilli avec un placard avec porte à panneau encastré, une baignoire indépendante, une douche double, WC à poser, un carrelage multicolore, du carrelage en marbre, un mur multicolore, un sol en marbre, un lavabo encastré, un plan de toilette en quartz, un sol multicolore, une cabine de douche à porte battante, un plan de toilette multicolore, des toilettes cachées, meuble double vasque, meuble-lavabo encastré, un plafond voûté et du papier peint.
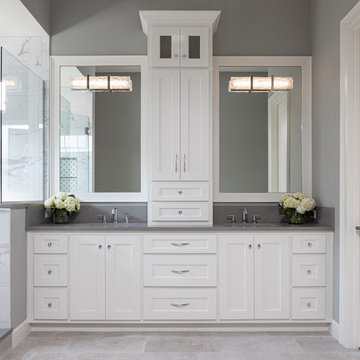
The master bath cabinet layout was inspired by the high ceilings and the functionality of a master bath. Having a large tower added extra storage and added to the eloquent space with its size. The quartz countertops created a clean look in the dark gray. The large shower tiles added texture with the veining. The shower niches were a great spot to add more character and whimsy to the white and gray shower.
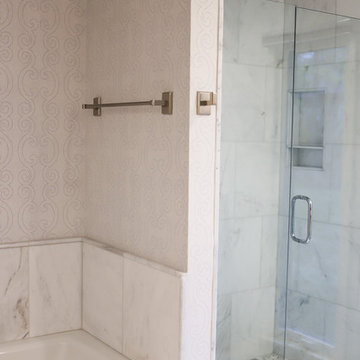
Hayden Dillingham
Cette image montre une douche en alcôve principale traditionnelle de taille moyenne avec un mur gris, un placard à porte affleurante, des portes de placard blanches, une baignoire en alcôve, WC séparés, un carrelage blanc, du carrelage en marbre, un sol en carrelage de céramique, un lavabo encastré, un plan de toilette en quartz, un sol gris et une cabine de douche à porte battante.
Cette image montre une douche en alcôve principale traditionnelle de taille moyenne avec un mur gris, un placard à porte affleurante, des portes de placard blanches, une baignoire en alcôve, WC séparés, un carrelage blanc, du carrelage en marbre, un sol en carrelage de céramique, un lavabo encastré, un plan de toilette en quartz, un sol gris et une cabine de douche à porte battante.
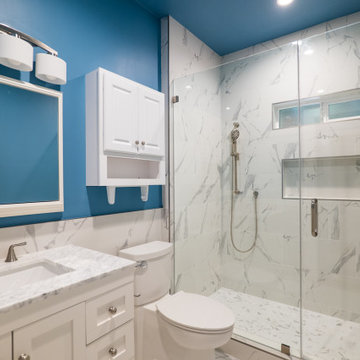
Cette photo montre une salle de bain moderne de taille moyenne avec un placard avec porte à panneau surélevé, des portes de placard blanches, WC à poser, un carrelage blanc, du carrelage en marbre, un mur bleu, un sol en marbre, un lavabo posé, un plan de toilette en quartz, un sol blanc, une cabine de douche à porte battante, un plan de toilette blanc, une niche, meuble simple vasque et meuble-lavabo encastré.
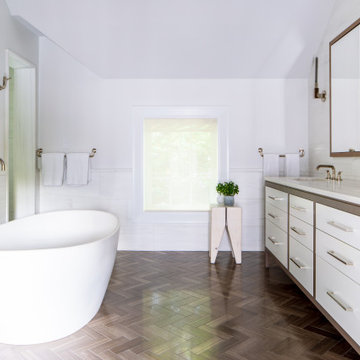
Cette photo montre une douche en alcôve principale chic en bois brun avec un placard en trompe-l'oeil, une baignoire indépendante, WC à poser, un carrelage blanc, du carrelage en marbre, un mur blanc, un sol en carrelage imitation parquet, un lavabo encastré, un plan de toilette en quartz, une cabine de douche à porte battante, un plan de toilette blanc, un banc de douche, meuble double vasque et meuble-lavabo sur pied.
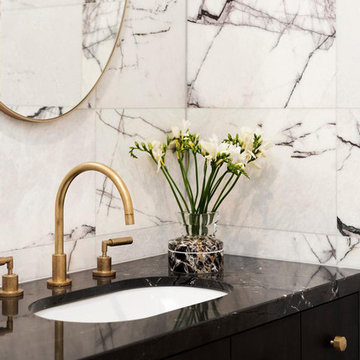
Hand Selected Italian marble was handout to match tile sizes for this beautiful guest bathroom. Brass taps and quartzite bench tops replicate the scheme through from the renovated kitchen and a round brass mirror and brass wall scones complete this exceptional space.

© Lassiter Photography | ReVisionCharlotte.com
Inspiration pour une salle de bain principale traditionnelle de taille moyenne avec un placard avec porte à panneau encastré, des portes de placard grises, une baignoire indépendante, une douche d'angle, WC séparés, un carrelage blanc, du carrelage en marbre, un mur vert, un sol en carrelage de terre cuite, un lavabo encastré, un plan de toilette en quartz, un sol blanc, une cabine de douche à porte battante, un plan de toilette gris, des toilettes cachées, meuble double vasque, meuble-lavabo sur pied, un plafond voûté et boiseries.
Inspiration pour une salle de bain principale traditionnelle de taille moyenne avec un placard avec porte à panneau encastré, des portes de placard grises, une baignoire indépendante, une douche d'angle, WC séparés, un carrelage blanc, du carrelage en marbre, un mur vert, un sol en carrelage de terre cuite, un lavabo encastré, un plan de toilette en quartz, un sol blanc, une cabine de douche à porte battante, un plan de toilette gris, des toilettes cachées, meuble double vasque, meuble-lavabo sur pied, un plafond voûté et boiseries.
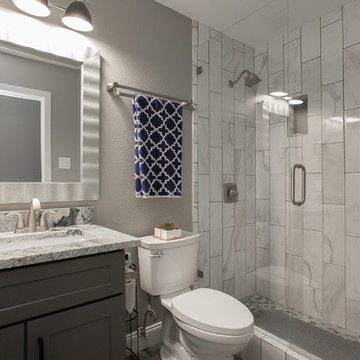
Cette photo montre une salle de bain tendance de taille moyenne avec un placard à porte shaker, des portes de placard grises, WC séparés, un carrelage blanc, du carrelage en marbre, un mur gris, un lavabo encastré, un plan de toilette en quartz, une cabine de douche à porte battante et un plan de toilette blanc.
Idées déco de salles de bain avec du carrelage en marbre et un plan de toilette en quartz
7