Idées déco de salles de bain avec du carrelage en marbre et un plan de toilette en quartz
Trier par :
Budget
Trier par:Populaires du jour
141 - 160 sur 2 823 photos
1 sur 3
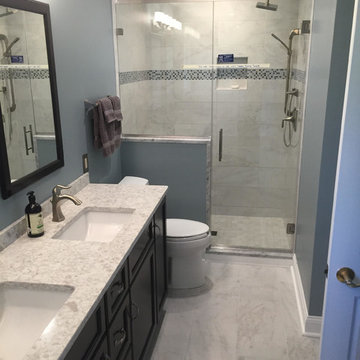
Cette photo montre une douche en alcôve principale chic en bois foncé de taille moyenne avec un placard en trompe-l'oeil, WC séparés, un carrelage noir et blanc, un carrelage gris, un mur bleu, un lavabo encastré, un sol gris, une cabine de douche à porte battante, du carrelage en marbre, un sol en marbre, un plan de toilette en quartz et une baignoire en alcôve.
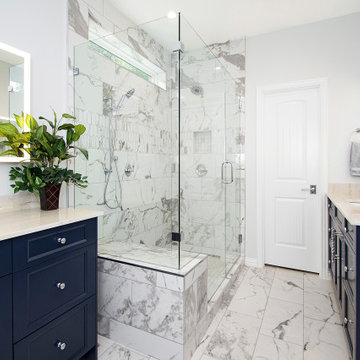
This primary bath suite underwent a big transformation from tired and dated to clean and fresh. The tub wasn't used and they had dated fixtures and builder grade shower. We used marble all around with clean lines and new vanities. The look came together!
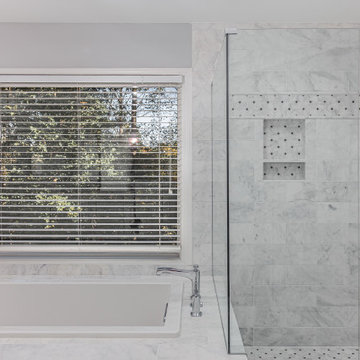
This gorgeous master bathroom showcases beautiful natural Shadow Storm Quartzite and real Marble throughout. It is an airy high design space created for anyone who loves the look and feel of real Italian Marble and elegant Quartzite.
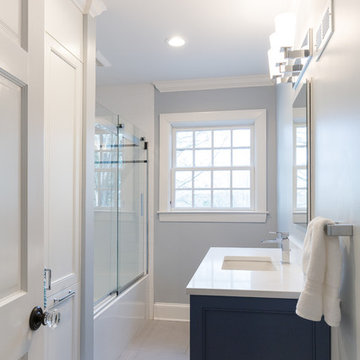
A secondary bathroom was also updated.
Jon Courville Photography
Idées déco pour une petite salle d'eau classique en bois brun avec un placard avec porte à panneau surélevé, une douche d'angle, WC à poser, un carrelage gris, du carrelage en marbre, un mur gris, un sol en marbre, un lavabo intégré, un plan de toilette en quartz, un sol blanc et une cabine de douche à porte battante.
Idées déco pour une petite salle d'eau classique en bois brun avec un placard avec porte à panneau surélevé, une douche d'angle, WC à poser, un carrelage gris, du carrelage en marbre, un mur gris, un sol en marbre, un lavabo intégré, un plan de toilette en quartz, un sol blanc et une cabine de douche à porte battante.
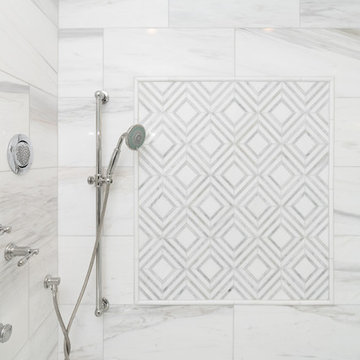
These West Chester, PA, homeowners were looking something new in their master bathroom and his and her's walk in closets. The original space was too segmented and enclosed. So we re-configured and renovated the two water closets, main bathroom area, and two walk in closets. The new spaces are bright, open, and contemporary, featuring Calcutta marble, a soaking tub alcove with built-in shelves and custom millwork,a large marble shower with body jets and multiple shower heads, and custom cabinetry and shelving, and a make up desk in the walk in closets.
RUDLOFF Custom Builders has won Best of Houzz for Customer Service in 2014, 2015 2016 and 2017. We also were voted Best of Design in 2016, 2017 and 2018, which only 2% of professionals receive. Rudloff Custom Builders has been featured on Houzz in their Kitchen of the Week, What to Know About Using Reclaimed Wood in the Kitchen as well as included in their Bathroom WorkBook article. We are a full service, certified remodeling company that covers all of the Philadelphia suburban area. This business, like most others, developed from a friendship of young entrepreneurs who wanted to make a difference in their clients’ lives, one household at a time. This relationship between partners is much more than a friendship. Edward and Stephen Rudloff are brothers who have renovated and built custom homes together paying close attention to detail. They are carpenters by trade and understand concept and execution. RUDLOFF CUSTOM BUILDERS will provide services for you with the highest level of professionalism, quality, detail, punctuality and craftsmanship, every step of the way along our journey together.
Specializing in residential construction allows us to connect with our clients early on in the design phase to ensure that every detail is captured as you imagined. One stop shopping is essentially what you will receive with RUDLOFF CUSTOM BUILDERS from design of your project to the construction of your dreams, executed by on-site project managers and skilled craftsmen. Our concept, envision our client’s ideas and make them a reality. Our mission; CREATING LIFETIME RELATIONSHIPS BUILT ON TRUST AND INTEGRITY.
Photo Credit: JMB Photoworks
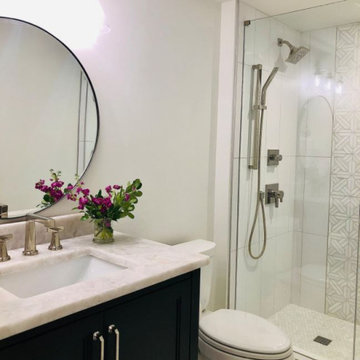
Réalisation d'une petite douche en alcôve beige et blanche tradition pour enfant avec un placard avec porte à panneau encastré, des portes de placard noires, WC à poser, un carrelage blanc, du carrelage en marbre, un mur blanc, un sol en marbre, un lavabo encastré, un plan de toilette en quartz, un sol blanc, une cabine de douche à porte battante, un plan de toilette beige, meuble simple vasque, meuble-lavabo sur pied et un mur en pierre.
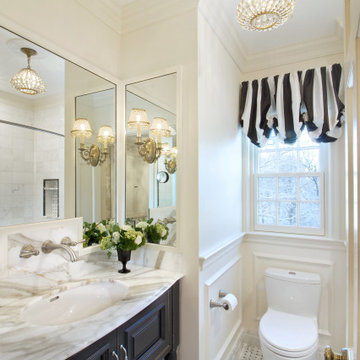
In a Brookline home, the upstairs hall bath is renovated to reflect the Parisian inspiration the homeowners loved. A black custom vanity and elegant stone countertop with wall-mounted fixtures is surrounded by mirrors on three walls. Graceful black and white marble tile, wainscoting on the walls, and marble tile in the shower are among the features. A lovely chandelier and black & white striped fabric complete the look of this guest bath.
Photography by Daniel Nystedt
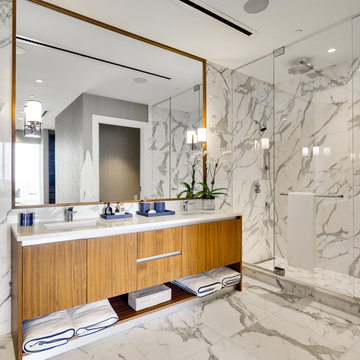
Idée de décoration pour une grande douche en alcôve principale design en bois brun avec un placard à porte plane, un carrelage blanc, du carrelage en marbre, un mur blanc, un sol en marbre, un lavabo encastré, un plan de toilette en quartz, un sol blanc, une cabine de douche à porte battante et un plan de toilette blanc.
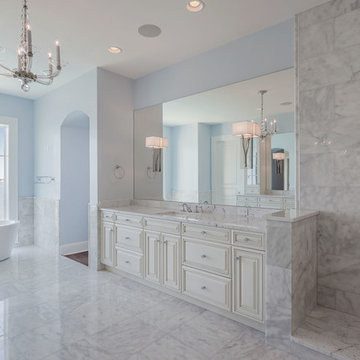
David Sibbitt of Sibbitt Wernert
Cette image montre une grande salle de bain principale traditionnelle avec un placard avec porte à panneau surélevé, des portes de placard blanches, une baignoire indépendante, un carrelage gris, un carrelage blanc, du carrelage en marbre, un mur bleu, un sol en marbre, un lavabo encastré, un plan de toilette en quartz et un sol blanc.
Cette image montre une grande salle de bain principale traditionnelle avec un placard avec porte à panneau surélevé, des portes de placard blanches, une baignoire indépendante, un carrelage gris, un carrelage blanc, du carrelage en marbre, un mur bleu, un sol en marbre, un lavabo encastré, un plan de toilette en quartz et un sol blanc.
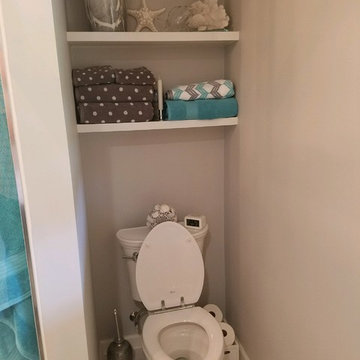
Cette image montre une grande douche en alcôve principale design avec un placard à porte shaker, un carrelage blanc, un sol en marbre, un plan de toilette en quartz, un sol blanc, des portes de placard blanches, WC séparés, du carrelage en marbre, un mur beige, un lavabo encastré, un plan de toilette blanc et aucune cabine.
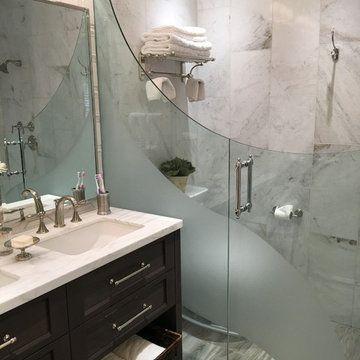
Aménagement d'une douche en alcôve principale contemporaine en bois foncé de taille moyenne avec un placard à porte shaker, un carrelage gris, du carrelage en marbre, un mur blanc, un lavabo encastré, un plan de toilette en quartz, un sol gris et une cabine de douche à porte battante.
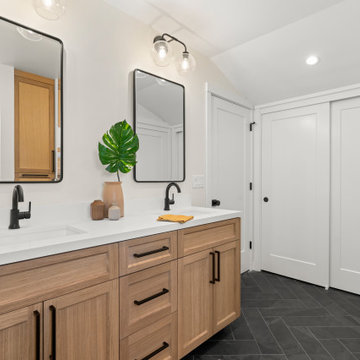
Striking a bold stance against the glistening white vanity countertops are the new Alder wood style shaker cabinets that now hold two undermount sinks, allowing our clients to get ready for their day simultaneously. Raven trimmed mirrors floated above each sink, along with strategically placed outlets underneath.

This master bath was remodeled with function and storage in mind. Craftsman style and timeless design using natural marble and quartzite for timeless appeal.
Preview First, Mark
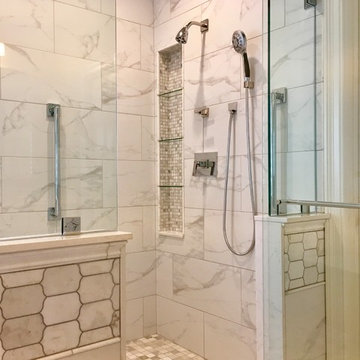
Mosaic marble tile was used for the shower niche with glass shelves that can hold all your bath products. The client requested grab bars which coordinated with the plumbing fixtures style.
Design Connection, Inc. provided bathroom design, AutoCAD drawings, tile, countertops, cabinets, lighting, plumbing fixtures, wallpaper, shower enclosure, artwork, bench, custom mirrors, project management, and installation of all materials to keep the integrity of Design Connection, Inc.’s high standards.
See the Before & After pictures from this bathroom remodel here: https://www.designconnectioninc.com/project/master-bathroom-remodel-in-johnson-county-ks/
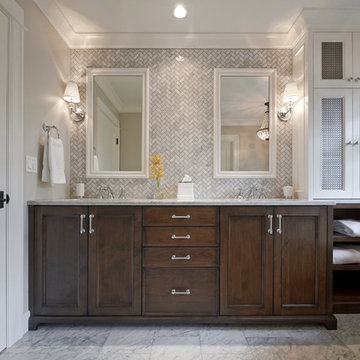
Remodel by Ostmo Construction
Design by Stephanie Tottingham, architect
Photos by Dale Lang of NW Architectural Photography
Exemple d'une grande salle de bain principale chic en bois foncé avec un lavabo encastré, un placard avec porte à panneau encastré, un plan de toilette en quartz, une baignoire indépendante, une douche d'angle, un carrelage gris, un mur gris, du carrelage en marbre, un sol en marbre et un sol gris.
Exemple d'une grande salle de bain principale chic en bois foncé avec un lavabo encastré, un placard avec porte à panneau encastré, un plan de toilette en quartz, une baignoire indépendante, une douche d'angle, un carrelage gris, un mur gris, du carrelage en marbre, un sol en marbre et un sol gris.
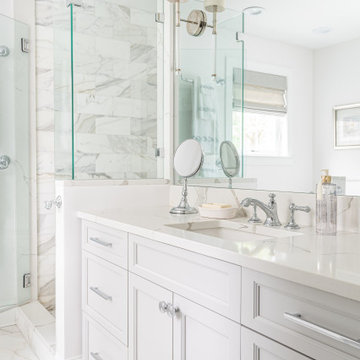
Idées déco pour une douche en alcôve principale classique de taille moyenne avec un placard à porte affleurante, des portes de placard grises, une baignoire indépendante, WC à poser, un carrelage blanc, du carrelage en marbre, un mur blanc, un sol en marbre, un lavabo encastré, un plan de toilette en quartz, un sol blanc, une cabine de douche à porte battante, un plan de toilette blanc, un banc de douche, meuble simple vasque et meuble-lavabo encastré.
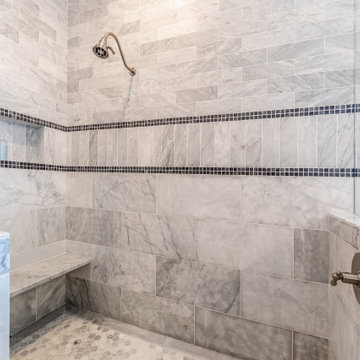
Modern Farmhouse bright and airy, large master bathroom. Marble flooring, tile work, and quartz countertops with shiplap accents and a free-standing bath.
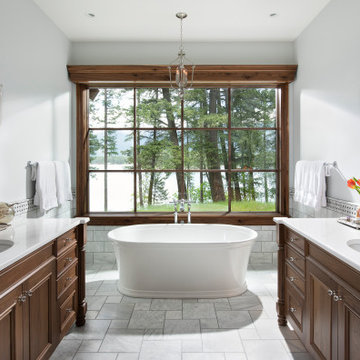
Cette photo montre une grande salle de bain principale chic en bois foncé avec une baignoire indépendante, un carrelage gris, du carrelage en marbre, un mur blanc, un sol en marbre, un lavabo encastré, un plan de toilette en quartz, un sol gris, un plan de toilette blanc, meuble double vasque, meuble-lavabo encastré et un placard avec porte à panneau encastré.
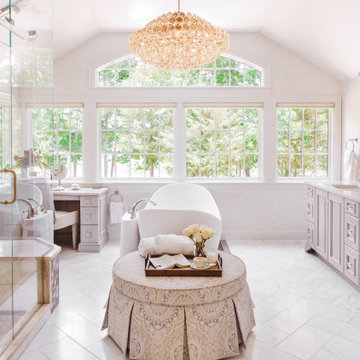
Aménagement d'une grande salle de bain principale classique en bois vieilli avec un placard avec porte à panneau encastré, une baignoire indépendante, une douche double, WC à poser, un carrelage multicolore, du carrelage en marbre, un mur multicolore, un sol en marbre, un lavabo encastré, un plan de toilette en quartz, un sol multicolore, une cabine de douche à porte battante, un plan de toilette multicolore, des toilettes cachées, meuble double vasque, meuble-lavabo encastré, un plafond voûté et du papier peint.
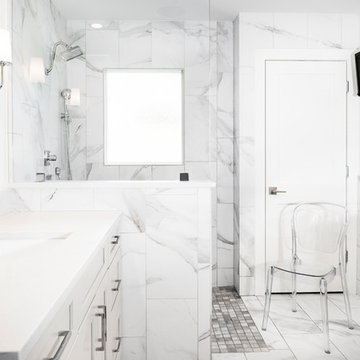
This fresh and modern bathroom features a transitional door style in rag and bone finish on maple with stainless steel hardware. It includes a his and hers vanity, a free standing tub, and walk-in curbless shower lined with matching floor tile on the walls. The countertops are Caesarstone Quartz throughout.
Idées déco de salles de bain avec du carrelage en marbre et un plan de toilette en quartz
8