Idées déco de salles de bain avec parquet clair et un sol en linoléum
Trier par :
Budget
Trier par:Populaires du jour
141 - 160 sur 16 151 photos
1 sur 3

The 1790 Garvin-Weeks Farmstead is a beautiful farmhouse with Georgian and Victorian period rooms as well as a craftsman style addition from the early 1900s. The original house was from the late 18th century, and the barn structure shortly after that. The client desired architectural styles for her new master suite, revamped kitchen, and family room, that paid close attention to the individual eras of the home. The master suite uses antique furniture from the Georgian era, and the floral wallpaper uses stencils from an original vintage piece. The kitchen and family room are classic farmhouse style, and even use timbers and rafters from the original barn structure. The expansive kitchen island uses reclaimed wood, as does the dining table. The custom cabinetry, milk paint, hand-painted tiles, soapstone sink, and marble baking top are other important elements to the space. The historic home now shines.
Eric Roth
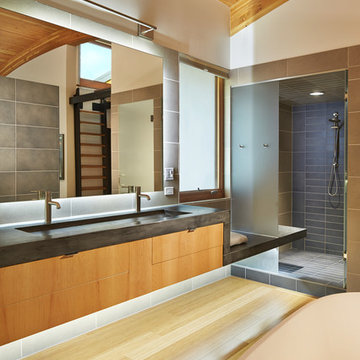
Benjamin Benschneider
Inspiration pour une douche en alcôve principale design en bois brun avec un placard à porte plane, un carrelage gris, une grande vasque, un mur blanc, parquet clair et un plan de toilette en béton.
Inspiration pour une douche en alcôve principale design en bois brun avec un placard à porte plane, un carrelage gris, une grande vasque, un mur blanc, parquet clair et un plan de toilette en béton.
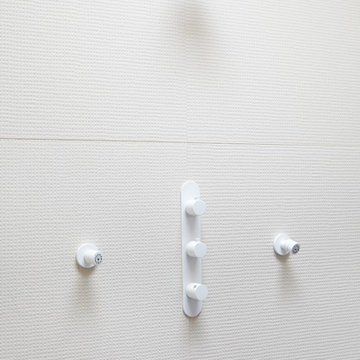
Kim Jeffery Photographer
www.kimjeffery.com
Cette image montre une grande douche en alcôve principale design en bois clair avec un lavabo encastré, un placard à porte plane, un plan de toilette en carrelage, une baignoire indépendante, WC suspendus, un carrelage beige, des carreaux de porcelaine, un mur blanc et parquet clair.
Cette image montre une grande douche en alcôve principale design en bois clair avec un lavabo encastré, un placard à porte plane, un plan de toilette en carrelage, une baignoire indépendante, WC suspendus, un carrelage beige, des carreaux de porcelaine, un mur blanc et parquet clair.
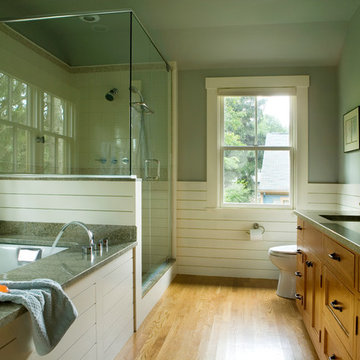
Eric Roth Photography
Idée de décoration pour une salle de bain principale minimaliste en bois clair de taille moyenne avec une baignoire encastrée, parquet clair, un lavabo encastré, un placard à porte shaker, une douche double, un mur vert et WC à poser.
Idée de décoration pour une salle de bain principale minimaliste en bois clair de taille moyenne avec une baignoire encastrée, parquet clair, un lavabo encastré, un placard à porte shaker, une douche double, un mur vert et WC à poser.
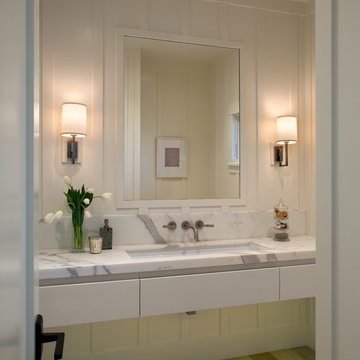
1st Place
Residential Space Over 3,500 square feet
Kellie McCormick, ASID
McCormick and Wright
Cette photo montre une salle d'eau chic de taille moyenne avec un lavabo encastré, un placard à porte plane, des portes de placard blanches, un plan de toilette en marbre, un mur blanc et parquet clair.
Cette photo montre une salle d'eau chic de taille moyenne avec un lavabo encastré, un placard à porte plane, des portes de placard blanches, un plan de toilette en marbre, un mur blanc et parquet clair.
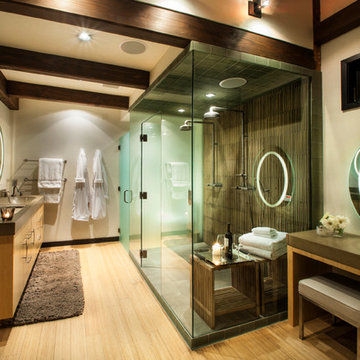
AMG Marketing
Idées déco pour une grande salle de bain principale contemporaine en bois clair avec une grande vasque, un placard à porte plane, une douche double, un mur beige, parquet clair, un plan de toilette en stratifié, un sol beige, une cabine de douche à porte battante, un plan de toilette marron et un carrelage marron.
Idées déco pour une grande salle de bain principale contemporaine en bois clair avec une grande vasque, un placard à porte plane, une douche double, un mur beige, parquet clair, un plan de toilette en stratifié, un sol beige, une cabine de douche à porte battante, un plan de toilette marron et un carrelage marron.
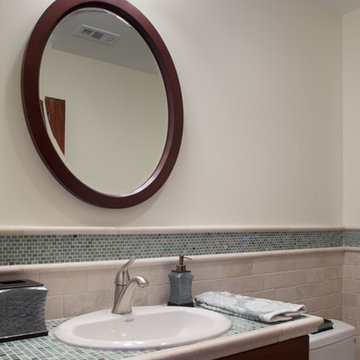
Morningside Architects, LLP
Contractor: Gilbert Godbold
Photographer: Rick Gardner Photography
Inspiration pour une salle d'eau traditionnelle en bois foncé de taille moyenne avec un lavabo posé, un placard avec porte à panneau encastré, un plan de toilette en carrelage, une baignoire posée, un combiné douche/baignoire, WC séparés, un carrelage bleu, un carrelage en pâte de verre, un mur blanc et parquet clair.
Inspiration pour une salle d'eau traditionnelle en bois foncé de taille moyenne avec un lavabo posé, un placard avec porte à panneau encastré, un plan de toilette en carrelage, une baignoire posée, un combiné douche/baignoire, WC séparés, un carrelage bleu, un carrelage en pâte de verre, un mur blanc et parquet clair.
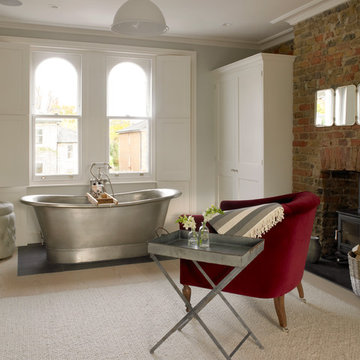
A freestanding zinc bath on slate tiling has been installed in front of the master dressing room window; the shower room is located off this area.
A log-burning stove has been installed within the original firebox; the panelled wardrobes were built by the principal contractor to our designs.
Photographer: Nick Smith
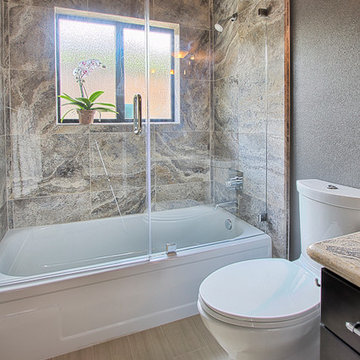
Idées déco pour une salle d'eau contemporaine en bois foncé de taille moyenne avec une baignoire en alcôve, un combiné douche/baignoire, WC à poser, un carrelage beige, un mur gris et parquet clair.
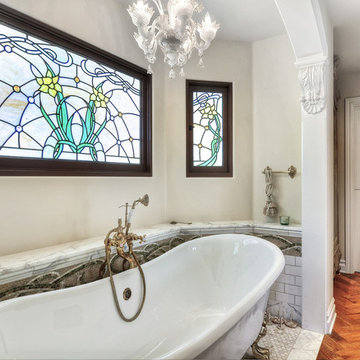
Inspiration pour une salle d'eau méditerranéenne en bois brun de taille moyenne avec un placard avec porte à panneau surélevé, une baignoire d'angle, une douche à l'italienne, WC à poser, un carrelage multicolore, mosaïque, un mur gris, parquet clair, un lavabo encastré et un plan de toilette en granite.
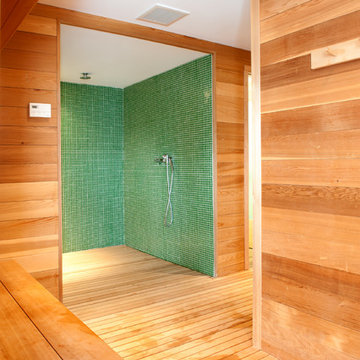
Photo: Mary Prince Photography © 2013 Houzz
Exemple d'une grande salle de bain tendance en bois clair avec parquet clair et une douche ouverte.
Exemple d'une grande salle de bain tendance en bois clair avec parquet clair et une douche ouverte.
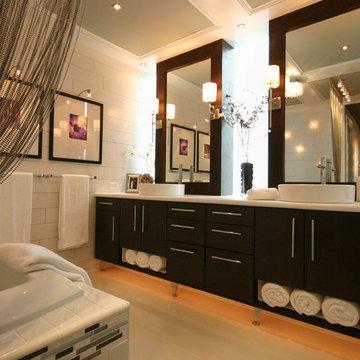
Scope of work:
Update and reorganize within existing footprint for new master bedroom, master bathroom, master closet, linen closet, laundry room & front entry. Client has a love of spa and modern style..
Challenge: Function, Flow & Finishes.
Master bathroom cramped with unusual floor plan and outdated finishes
Laundry room oversized for home square footage
Dark spaces due to lack of windos and minimal lighting
Color palette inconsistent to the rest of the house
Solution: Bright, Spacious & Contemporary
Re-worked spaces for better function, flow and open concept plan. New space has more than 12 times as much exterior glass to flood the space in natural light (all glass is frosted for privacy). Created a stylized boutique feel with modern lighting design and opened up front entry to include a new coat closet, built in bench and display shelving. .
Space planning/ layout
Flooring, wall surfaces, tile selections
Lighting design, fixture selections & controls specifications
Cabinetry layout
Plumbing fixture selections
Trim & ceiling details
Custom doors, hardware selections
Color palette
All other misc. details, materials & features
Site Supervision
Furniture, accessories, art
Full CAD documentation, elevations and specifications
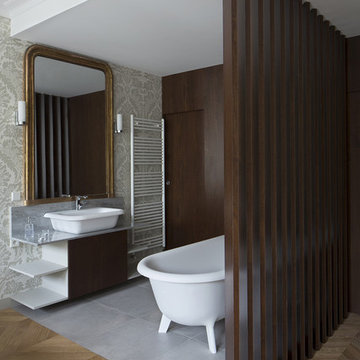
THINK TANK architecture - Cécile Septet Photographe
Cette photo montre une grande salle de bain principale chic avec une baignoire sur pieds, un mur multicolore, un sol en linoléum et une vasque.
Cette photo montre une grande salle de bain principale chic avec une baignoire sur pieds, un mur multicolore, un sol en linoléum et une vasque.

This full home mid-century remodel project is in an affluent community perched on the hills known for its spectacular views of Los Angeles. Our retired clients were returning to sunny Los Angeles from South Carolina. Amidst the pandemic, they embarked on a two-year-long remodel with us - a heartfelt journey to transform their residence into a personalized sanctuary.
Opting for a crisp white interior, we provided the perfect canvas to showcase the couple's legacy art pieces throughout the home. Carefully curating furnishings that complemented rather than competed with their remarkable collection. It's minimalistic and inviting. We created a space where every element resonated with their story, infusing warmth and character into their newly revitalized soulful home.
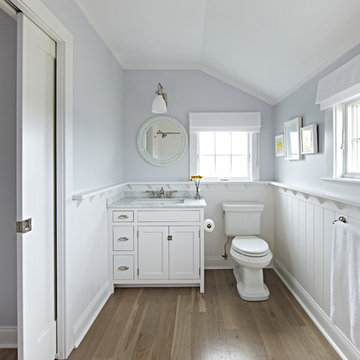
Interior Architecture, Interior Design, Art Curation, and Custom Millwork & Furniture Design by Chango & Co.
Construction by Siano Brothers Contracting
Photography by Jacob Snavely
See the full feature inside Good Housekeeping
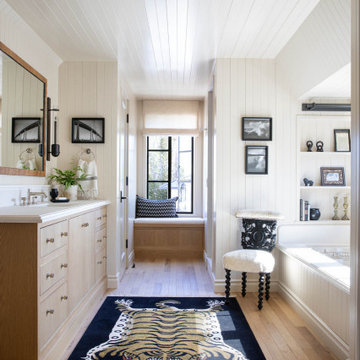
Exemple d'une douche en alcôve principale bord de mer en bois clair de taille moyenne avec un placard à porte plane, une baignoire encastrée, des dalles de pierre, un mur beige, parquet clair, un lavabo encastré, un plan de toilette en marbre, une cabine de douche à porte battante, meuble simple vasque, meuble-lavabo encastré, un plafond en lambris de bois et du lambris de bois.

Built on a unique shaped lot our Wheeler Home hosts a large courtyard and a primary suite on the main level. At 2,400 sq ft, 3 bedrooms, and 2.5 baths the floor plan includes; open concept living, dining, and kitchen, a small office off the front of the home, a detached two car garage, and lots of indoor-outdoor space for a small city lot. This plan also includes a third floor bonus room that could be finished at a later date. We worked within the Developer and Neighborhood Specifications. The plans are now a part of the Wheeler District Portfolio in Downtown OKC.
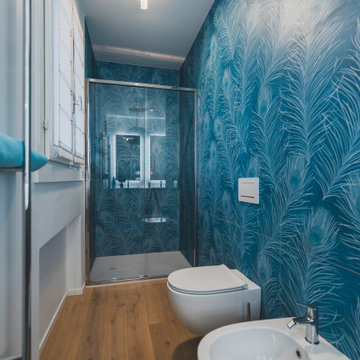
Il rivestimento di Cotto D'Este raffigura le piume di un pavone.
Foto di Simone Marulli
Aménagement d'une salle de bain longue et étroite contemporaine de taille moyenne avec des portes de placard grises, WC séparés, un carrelage bleu, des carreaux de porcelaine, un mur blanc, parquet clair, un lavabo intégré, un plan de toilette en surface solide, un sol beige, une cabine de douche à porte coulissante, un plan de toilette blanc, meuble double vasque et meuble-lavabo suspendu.
Aménagement d'une salle de bain longue et étroite contemporaine de taille moyenne avec des portes de placard grises, WC séparés, un carrelage bleu, des carreaux de porcelaine, un mur blanc, parquet clair, un lavabo intégré, un plan de toilette en surface solide, un sol beige, une cabine de douche à porte coulissante, un plan de toilette blanc, meuble double vasque et meuble-lavabo suspendu.
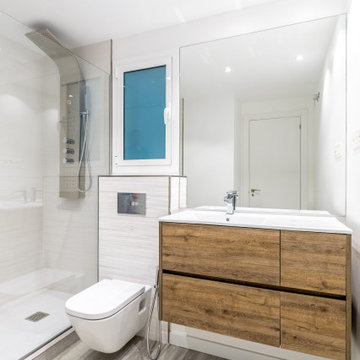
El baño combina paredes blancas y suelos de parquet beige. Tiene una ventana que permite la ventilación del baño y de la casa. Mantiene el estilo rústico de madera.

Garage conversion into Additional Dwelling Unit / Tiny House
Idées déco pour une petite salle d'eau contemporaine en bois brun avec un placard en trompe-l'oeil, une douche d'angle, WC à poser, un carrelage blanc, un carrelage métro, un mur blanc, un sol en linoléum, un plan vasque, un sol gris, une cabine de douche à porte battante, buanderie, meuble simple vasque et meuble-lavabo encastré.
Idées déco pour une petite salle d'eau contemporaine en bois brun avec un placard en trompe-l'oeil, une douche d'angle, WC à poser, un carrelage blanc, un carrelage métro, un mur blanc, un sol en linoléum, un plan vasque, un sol gris, une cabine de douche à porte battante, buanderie, meuble simple vasque et meuble-lavabo encastré.
Idées déco de salles de bain avec parquet clair et un sol en linoléum
8