Idées déco de salles de bain avec parquet foncé et un plan de toilette en granite
Trier par :
Budget
Trier par:Populaires du jour
21 - 40 sur 1 526 photos
1 sur 3
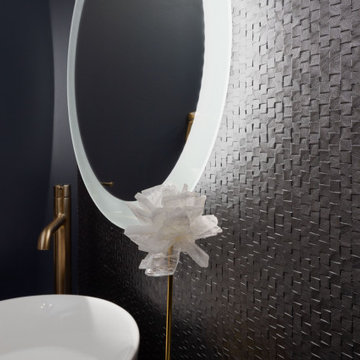
Cette photo montre une petite salle d'eau chic avec un placard à porte plane, un carrelage noir, un mur noir, parquet foncé, une vasque, un plan de toilette en granite, un plan de toilette noir, meuble simple vasque, meuble-lavabo suspendu et du papier peint.
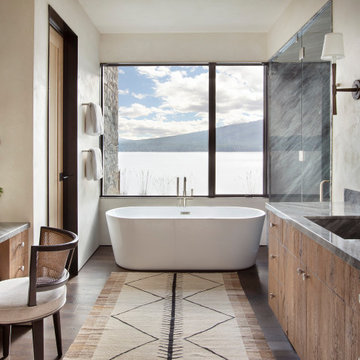
Master Bath with Incredible Lake View
Cette image montre une grande douche en alcôve principale chalet en bois brun avec un placard à porte plane, une baignoire indépendante, parquet foncé, un lavabo intégré, un plan de toilette en granite, une cabine de douche à porte battante, un plan de toilette gris, un mur beige et un sol marron.
Cette image montre une grande douche en alcôve principale chalet en bois brun avec un placard à porte plane, une baignoire indépendante, parquet foncé, un lavabo intégré, un plan de toilette en granite, une cabine de douche à porte battante, un plan de toilette gris, un mur beige et un sol marron.
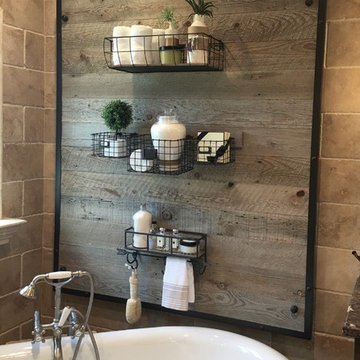
Idées déco pour une douche en alcôve principale campagne en bois vieilli de taille moyenne avec un placard à porte shaker, une baignoire indépendante, un carrelage beige, un carrelage de pierre, un mur beige, parquet foncé, un lavabo encastré et un plan de toilette en granite.
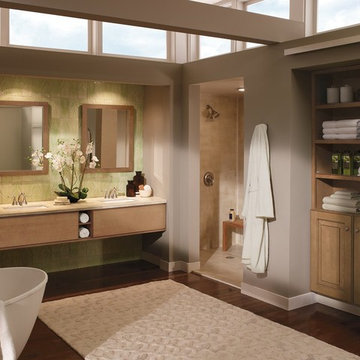
Exemple d'une douche en alcôve principale asiatique en bois clair de taille moyenne avec un placard à porte plane, une baignoire indépendante, parquet foncé, un lavabo encastré, un plan de toilette en granite, un sol marron et aucune cabine.
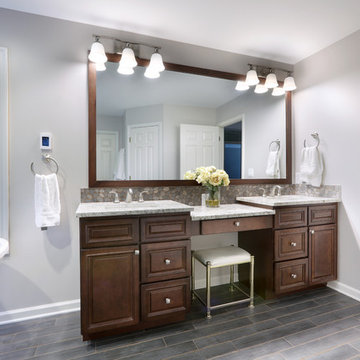
Master bathroom remodel. Remove large whirlpool tub, replace with freestanding tub and deck mounted fixtures. Corner shower to be remodeled into tiled shower with glass surround, tiled bench and shampoo niche. New double vanity with make-up center and accent pebbles in backsplash and in shower.
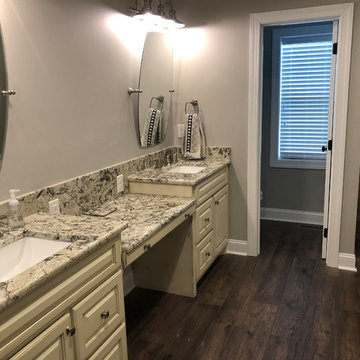
Idée de décoration pour une grande douche en alcôve principale tradition avec un placard avec porte à panneau surélevé, des portes de placard beiges, un mur gris, parquet foncé, un lavabo encastré, un plan de toilette en granite, un sol marron, une cabine de douche à porte battante et un plan de toilette multicolore.
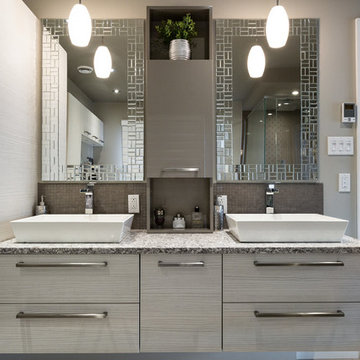
Idées déco pour une salle d'eau contemporaine de taille moyenne avec un placard à porte plane, des portes de placard grises, une baignoire d'angle, une douche ouverte, WC à poser, un carrelage gris, un carrelage blanc, un carrelage de pierre, un mur beige, parquet foncé, un lavabo de ferme, un plan de toilette en granite, un sol beige et aucune cabine.
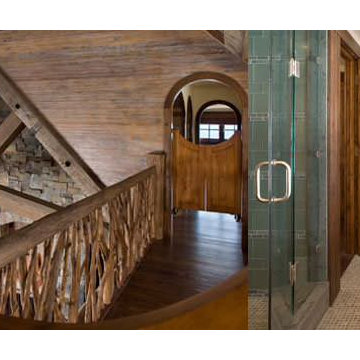
Architects Gullen's & Falotico
Bitterroot Builders
Bitterroot Timber Frames
Lynn Morgan Interiors
Aménagement d'une très grande salle de bain principale montagne en bois brun avec un placard à porte plane, une baignoire sur pieds, une douche ouverte, WC à poser, un carrelage beige, des dalles de pierre, un mur beige, parquet foncé, un lavabo posé et un plan de toilette en granite.
Aménagement d'une très grande salle de bain principale montagne en bois brun avec un placard à porte plane, une baignoire sur pieds, une douche ouverte, WC à poser, un carrelage beige, des dalles de pierre, un mur beige, parquet foncé, un lavabo posé et un plan de toilette en granite.
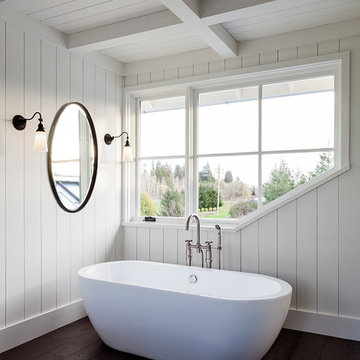
Réalisation d'une salle de bain principale champêtre de taille moyenne avec un placard avec porte à panneau surélevé, des portes de placard blanches, une baignoire indépendante, une douche ouverte, WC à poser, un carrelage blanc, mosaïque, un mur blanc, parquet foncé, un lavabo posé, un plan de toilette en granite et aucune cabine.
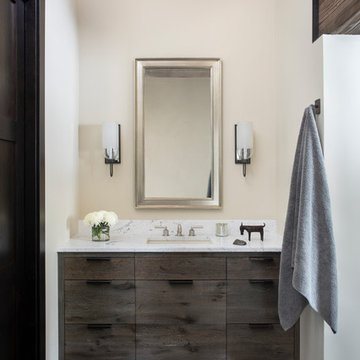
The Master Bathroom Vanity
Photos by Gibeon Photography
Aménagement d'une salle de bain principale moderne en bois foncé avec un carrelage gris, un mur beige, parquet foncé, un plan de toilette en granite, un sol marron et un plan de toilette gris.
Aménagement d'une salle de bain principale moderne en bois foncé avec un carrelage gris, un mur beige, parquet foncé, un plan de toilette en granite, un sol marron et un plan de toilette gris.
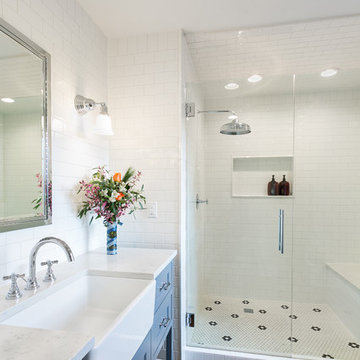
We designed this bathroom with its farm sink and blue shaker cabinetry and valance toe to carry the theme and color scheme of the kitchen that we designed for this family at the same time. Matching the flooring throughout the house was also a way to create a nice flow from one end to the other.
Located on the main floor and down the hall from the media/family room, the design of this bathroom delighted the active family of five (including three teenagers!).
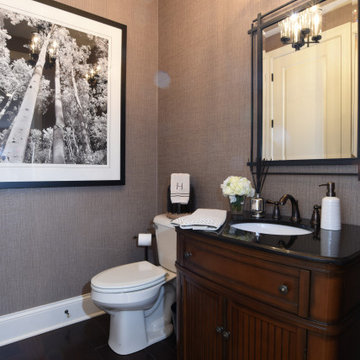
Daniel Feldkamp / Visual Edge Imaging
Idée de décoration pour une petite salle d'eau tradition avec un placard en trompe-l'oeil, des portes de placard marrons, WC séparés, un mur beige, parquet foncé, un lavabo encastré, un plan de toilette en granite, un sol marron, un plan de toilette noir, meuble simple vasque, meuble-lavabo sur pied et du papier peint.
Idée de décoration pour une petite salle d'eau tradition avec un placard en trompe-l'oeil, des portes de placard marrons, WC séparés, un mur beige, parquet foncé, un lavabo encastré, un plan de toilette en granite, un sol marron, un plan de toilette noir, meuble simple vasque, meuble-lavabo sur pied et du papier peint.
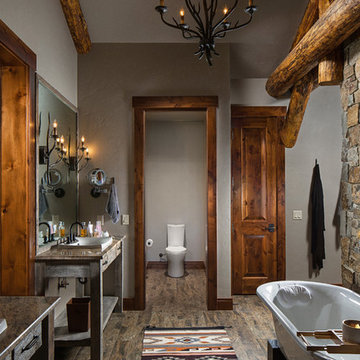
Idées déco pour une grande salle de bain principale montagne en bois vieilli avec un placard à porte plane, une baignoire indépendante, un plan de toilette en granite, une douche ouverte, WC séparés, un mur gris, parquet foncé et une vasque.
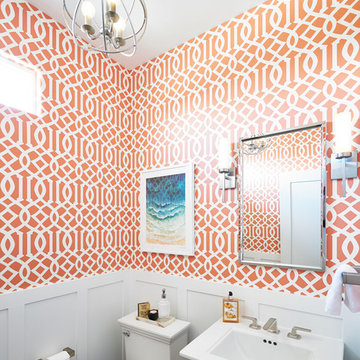
Chayce Lanphear
Aménagement d'une salle de bain contemporaine de taille moyenne avec WC séparés, un mur orange, parquet foncé, un lavabo de ferme, un plan de toilette en granite et un sol marron.
Aménagement d'une salle de bain contemporaine de taille moyenne avec WC séparés, un mur orange, parquet foncé, un lavabo de ferme, un plan de toilette en granite et un sol marron.
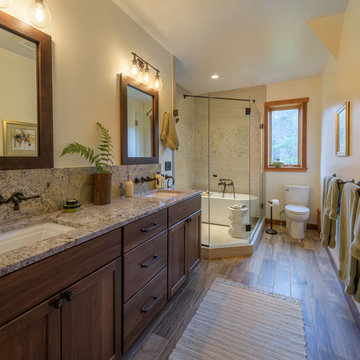
These clients hired us to renovate their long and narrow bathroom with a dysfunctional design. Along with creating a more functional layout, our clients wanted a walk-in shower, a separate bathtub, and a double vanity. Already working with tight space, we got creative and were able to widen the bathroom by 30 inches. This additional space allowed us to install a wet area, rather than a small, separate shower, which works perfectly to prevent the rest of the bathroom from getting soaked when their youngest child plays and splashes in the bath.
Our clients wanted an industrial-contemporary style, with clean lines and refreshing colors. To ensure the bathroom was cohesive with the rest of their home (a timber frame mountain-inspired home located in northern New Hampshire), we decided to mix a few complementary elements to get the look of their dreams. The shower and bathtub boast industrial-inspired oil-rubbed bronze hardware, and the light contemporary ceramic garden seat brightens up the space while providing the perfect place to sit during bath time. We chose river rock tile for the wet area, which seamlessly contrasts against the rustic wood-like tile. And finally, we merged both rustic and industrial-contemporary looks through the vanity using rustic cabinets and mirror frames as well as “industrial” Edison bulb lighting.
Project designed by Franconia interior designer Randy Trainor. She also serves the New Hampshire Ski Country, Lake Regions and Coast, including Lincoln, North Conway, and Bartlett.
For more about Randy Trainor, click here: https://crtinteriors.com/
To learn more about this project, click here: https://crtinteriors.com/mountain-bathroom/
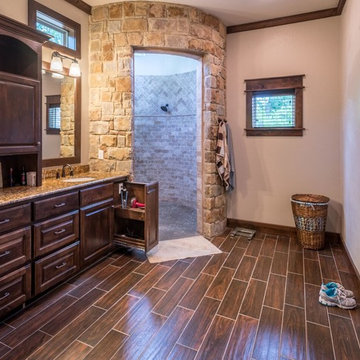
Idée de décoration pour une salle d'eau tradition en bois brun de taille moyenne avec un placard avec porte à panneau surélevé, une douche d'angle, un carrelage beige, un carrelage de pierre, un mur beige, parquet foncé, un lavabo encastré et un plan de toilette en granite.
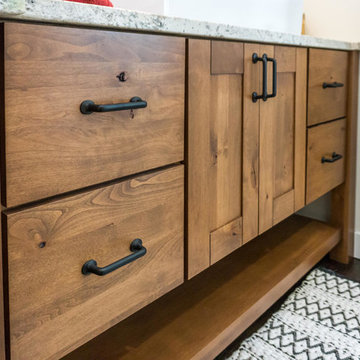
Builders Firstsource SD,
Woodland Cabinetry Vanity
Idées déco pour une petite salle de bain principale scandinave en bois brun avec un placard à porte plane, parquet foncé, un plan de toilette en granite, un sol marron et un plan de toilette blanc.
Idées déco pour une petite salle de bain principale scandinave en bois brun avec un placard à porte plane, parquet foncé, un plan de toilette en granite, un sol marron et un plan de toilette blanc.
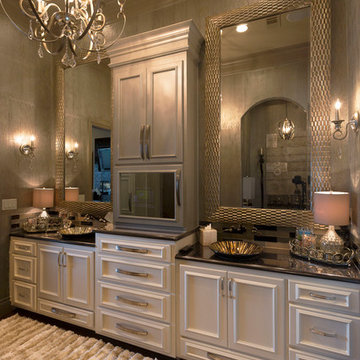
Cette photo montre une grande douche en alcôve principale tendance avec un placard avec porte à panneau encastré, des portes de placard blanches, une baignoire indépendante, un carrelage gris, des carreaux de céramique, un mur gris, parquet foncé, une vasque et un plan de toilette en granite.
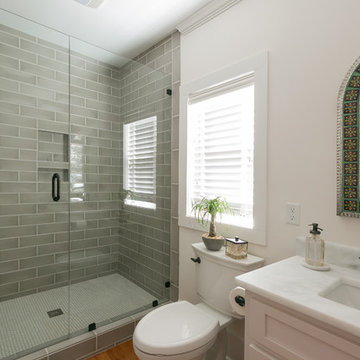
Historic homes were not designed for modern living, including modern comfortable bathrooms. We squeezed space out of every area possible to accommodate the space needed for a full bathroom.
Patrick Brickman
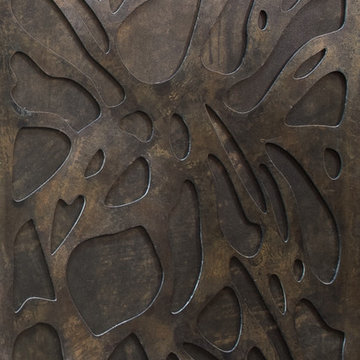
Photography by Paul Linnebach
Réalisation d'une salle d'eau chalet en bois vieilli de taille moyenne avec parquet foncé, un placard avec porte à panneau encastré, un plan de toilette en granite, une douche d'angle, WC à poser, un carrelage marron, des carreaux de céramique, un mur blanc, un lavabo encastré, un sol marron et une cabine de douche à porte battante.
Réalisation d'une salle d'eau chalet en bois vieilli de taille moyenne avec parquet foncé, un placard avec porte à panneau encastré, un plan de toilette en granite, une douche d'angle, WC à poser, un carrelage marron, des carreaux de céramique, un mur blanc, un lavabo encastré, un sol marron et une cabine de douche à porte battante.
Idées déco de salles de bain avec parquet foncé et un plan de toilette en granite
2