Idées déco de salles de bain avec parquet foncé et un plan de toilette en granite
Trier par :
Budget
Trier par:Populaires du jour
81 - 100 sur 1 526 photos
1 sur 3
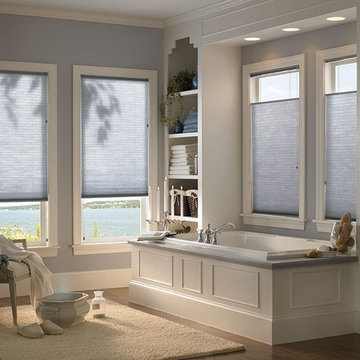
Inspiration pour une salle de bain principale traditionnelle de taille moyenne avec un placard avec porte à panneau encastré, des portes de placard blanches, une baignoire posée, un mur gris, parquet foncé, un plan de toilette en granite et un sol marron.
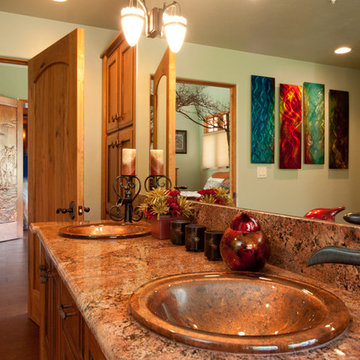
Réalisation d'une salle de bain principale sud-ouest américain en bois foncé de taille moyenne avec un placard avec porte à panneau surélevé, un mur vert, parquet foncé, un lavabo posé, un plan de toilette en granite, une baignoire d'angle, un carrelage beige et des carreaux de céramique.
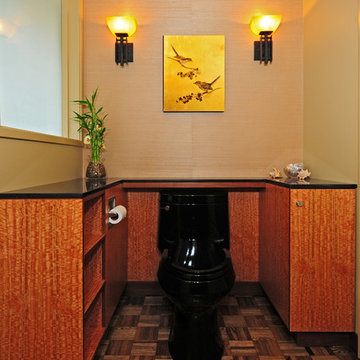
Cette image montre une salle de bain principale asiatique en bois brun avec une vasque, un placard sans porte, un plan de toilette en granite, WC séparés, un mur beige et parquet foncé.
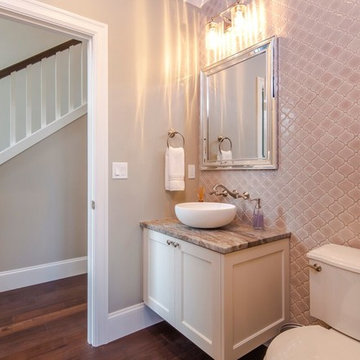
Cette image montre une petite salle d'eau traditionnelle avec un placard à porte shaker, des portes de placard blanches, WC séparés, un carrelage beige, des carreaux de céramique, un mur gris, parquet foncé, une vasque, un plan de toilette en granite, un sol marron et un plan de toilette marron.

These clients hired us to renovate their long and narrow bathroom with a dysfunctional design. Along with creating a more functional layout, our clients wanted a walk-in shower, a separate bathtub, and a double vanity. Already working with tight space, we got creative and were able to widen the bathroom by 30 inches. This additional space allowed us to install a wet area, rather than a small, separate shower, which works perfectly to prevent the rest of the bathroom from getting soaked when their youngest child plays and splashes in the bath.
Our clients wanted an industrial-contemporary style, with clean lines and refreshing colors. To ensure the bathroom was cohesive with the rest of their home (a timber frame mountain-inspired home located in northern New Hampshire), we decided to mix a few complementary elements to get the look of their dreams. The shower and bathtub boast industrial-inspired oil-rubbed bronze hardware, and the light contemporary ceramic garden seat brightens up the space while providing the perfect place to sit during bath time. We chose river rock tile for the wet area, which seamlessly contrasts against the rustic wood-like tile. And finally, we merged both rustic and industrial-contemporary looks through the vanity using rustic cabinets and mirror frames as well as “industrial” Edison bulb lighting.
Project designed by Franconia interior designer Randy Trainor. She also serves the New Hampshire Ski Country, Lake Regions and Coast, including Lincoln, North Conway, and Bartlett.
For more about Randy Trainor, click here: https://crtinteriors.com/
To learn more about this project, click here: https://crtinteriors.com/mountain-bathroom/
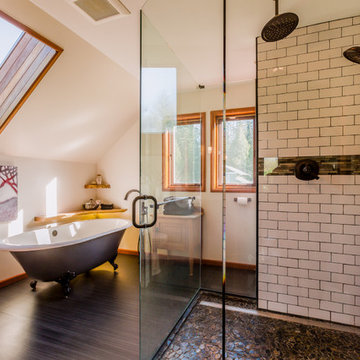
Cette image montre une grande salle de bain principale chalet en bois clair avec une baignoire sur pieds, un carrelage blanc, un carrelage métro, un mur beige, parquet foncé, une douche d'angle, WC séparés, un lavabo encastré, un plan de toilette en granite, une cabine de douche à porte battante et un placard avec porte à panneau encastré.
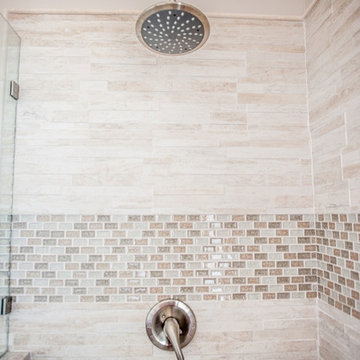
Irresistible Portraits by Karen Goforth
Réalisation d'une salle de bain principale tradition en bois foncé de taille moyenne avec un placard à porte shaker, une baignoire indépendante, une douche d'angle, un carrelage beige, des carreaux de porcelaine, un mur beige, parquet foncé, un lavabo encastré, un plan de toilette en granite, un sol marron et une cabine de douche à porte battante.
Réalisation d'une salle de bain principale tradition en bois foncé de taille moyenne avec un placard à porte shaker, une baignoire indépendante, une douche d'angle, un carrelage beige, des carreaux de porcelaine, un mur beige, parquet foncé, un lavabo encastré, un plan de toilette en granite, un sol marron et une cabine de douche à porte battante.
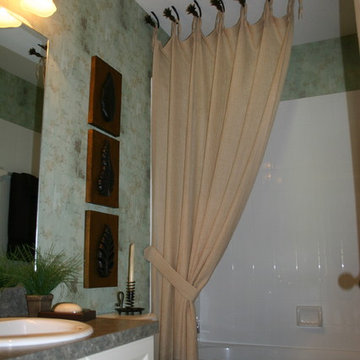
Custom designed lined fabric shower curtain hung from the ceiling on decorative hooks.
Aménagement d'une salle de bain principale classique de taille moyenne avec un placard avec porte à panneau surélevé, des portes de placard blanches, une baignoire d'angle, une douche ouverte, WC à poser, un carrelage noir, un carrelage gris, un carrelage blanc, un mur vert, parquet foncé, un lavabo posé, un plan de toilette en granite et aucune cabine.
Aménagement d'une salle de bain principale classique de taille moyenne avec un placard avec porte à panneau surélevé, des portes de placard blanches, une baignoire d'angle, une douche ouverte, WC à poser, un carrelage noir, un carrelage gris, un carrelage blanc, un mur vert, parquet foncé, un lavabo posé, un plan de toilette en granite et aucune cabine.
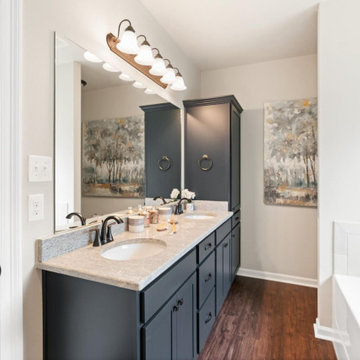
Welcome to the community of Myrtle Grove! Myrtle Grove is found within the city limits of Plaquemine, Louisiana or the “City of Hospitality,” tucked between the swamps of the Atchafalaya and the bustling state capitol. Nestled off of Enterprise Boulevard, this community offers a variety of three and four-bedroom floor plans that include 3 cm slab granite countertops with under-mount sinks throughout and optional gas fireplaces. The Myrtle Grove community is a quiet, charming home site community that includes sidewalks and a community pond, with a country backdrop that contrasts the hustle and bustle lifestyle of the nearby capital city.
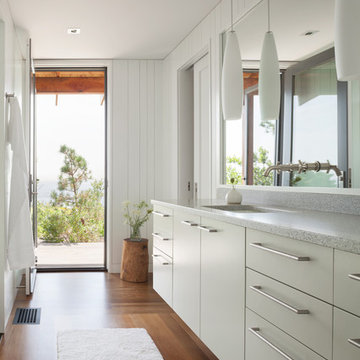
It's all about the details in this sleek bathroom. V-groove paneling adds texture to the walls, providing contrast to the flat-front cabinets with stainless steel bar handles. Trim around the door echoes that around the inset mirror, which is above the vanity. A stainless steel spigot-style faucet sprouting from the mirror is an unexpected twist.
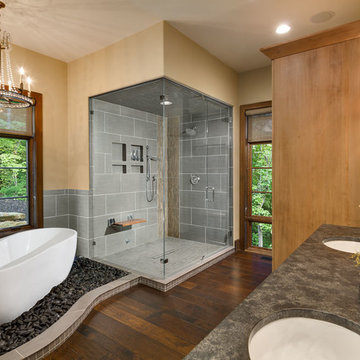
Photo by Firewater Photography. Designed during previous position as Residential Studio Director and Project Architect at LS3P Associates, Ltd.
Cette photo montre une salle de bain principale chic en bois brun avec un placard à porte shaker, une baignoire indépendante, une douche d'angle, WC séparés, un carrelage gris, des carreaux de céramique, un mur jaune, parquet foncé, un lavabo encastré, un plan de toilette en granite et une cabine de douche à porte battante.
Cette photo montre une salle de bain principale chic en bois brun avec un placard à porte shaker, une baignoire indépendante, une douche d'angle, WC séparés, un carrelage gris, des carreaux de céramique, un mur jaune, parquet foncé, un lavabo encastré, un plan de toilette en granite et une cabine de douche à porte battante.
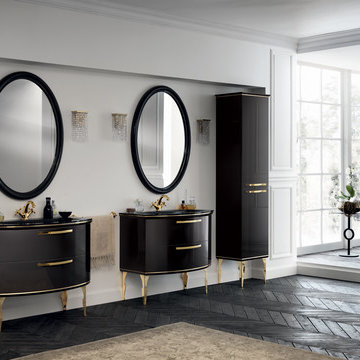
Magnifica
Design by Gianni Pareschi
Scavolini’s new design for the bathroom is in true ‘made in Italy’ style. It uses high-quality solutions to transform the area of the home dedicated to well-being into an exclusive and prestigious space. This superb collection is designed to make the space dedicated to taking care of yourself unmistakable. The classical and the contemporary sit harmoniously side by side to create an absolutely personal style.
Elegance, functionality and luxurious pleasure are expressed through an innovative design, unusual materials and surprising features.
This is all part of Scavolini’s refined programme of complete bathroom furnishing solutions: a fascinating range of solutions for a refined and demanding public.
- See more at: http://www.scavolini.us/Bathrooms/Magnifica
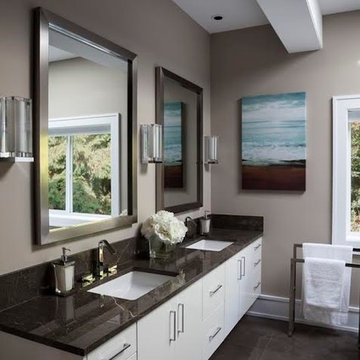
Idée de décoration pour une salle de bain principale tradition de taille moyenne avec un placard à porte plane, des portes de placard blanches, un mur beige, parquet foncé, un plan de toilette en granite et un plan de toilette gris.
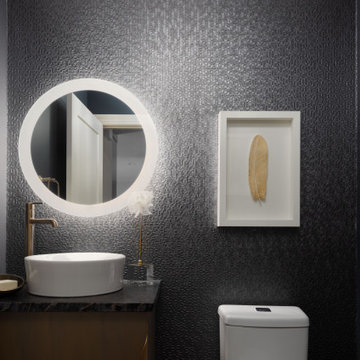
Cette photo montre une petite salle d'eau chic avec un placard à porte plane, un carrelage noir, un mur noir, parquet foncé, une vasque, un plan de toilette en granite, un plan de toilette noir, meuble simple vasque, meuble-lavabo suspendu et du papier peint.
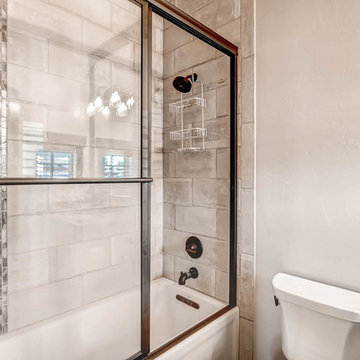
Builder | Bighorn Building Services
Photography | Jon Kohlwey
Designer | Tara Bender
Starmark Cabinetry by Alpine Lumber Granby
Réalisation d'une petite salle de bain principale chalet avec un placard en trompe-l'oeil, des portes de placard noires, une baignoire posée, un combiné douche/baignoire, WC à poser, un carrelage gris, des carreaux de porcelaine, un mur blanc, un lavabo encastré, un plan de toilette en granite, parquet foncé, un sol marron et une cabine de douche à porte battante.
Réalisation d'une petite salle de bain principale chalet avec un placard en trompe-l'oeil, des portes de placard noires, une baignoire posée, un combiné douche/baignoire, WC à poser, un carrelage gris, des carreaux de porcelaine, un mur blanc, un lavabo encastré, un plan de toilette en granite, parquet foncé, un sol marron et une cabine de douche à porte battante.
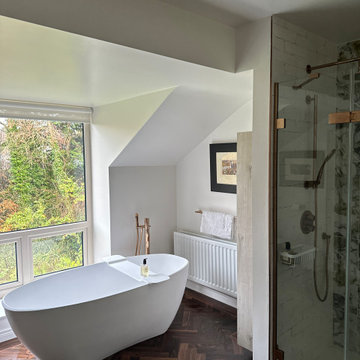
Contemporary bathroom with dark hardwood flooring, floating vanity with a countertop basin on a feature ceramic tiled wall. A modern freestanding bath with a stunning antique brass shower mixer tap sits in front of a window looking out upon the treetops. A spacious shower with gorgeous green marble wall slabs brings a touch of colour to the space. The rosewood parquet floor is the perfect choice for this high-end bathroom.
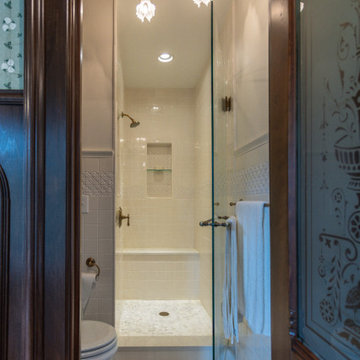
Exemple d'une grande salle de bain principale victorienne avec un placard en trompe-l'oeil, des portes de placard marrons, une baignoire sur pieds, une douche d'angle, WC à poser, parquet foncé, un lavabo de ferme, un plan de toilette en granite, un sol marron, une cabine de douche à porte battante, un plan de toilette blanc, des toilettes cachées, meuble double vasque, meuble-lavabo sur pied, boiseries, un carrelage blanc et des carreaux de porcelaine.
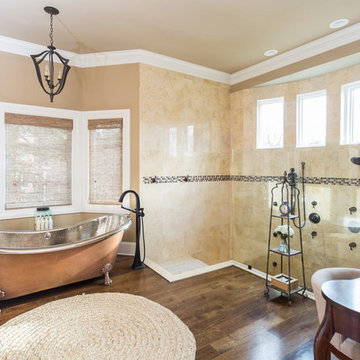
Marble and hardwood combine to make this elegant Master Bathroom a show stopper! The open glass-fronted step down shower with multiple jets is simply a bonus
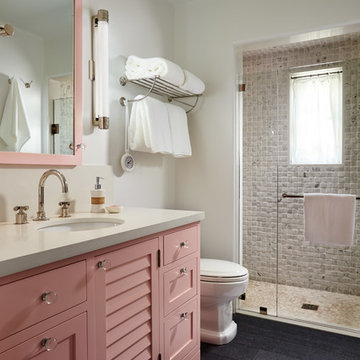
Sargent Photography
Idées déco pour une salle de bain exotique de taille moyenne avec un placard à porte persienne, un mur blanc, parquet foncé, WC séparés, un carrelage beige, un carrelage de pierre, un lavabo posé et un plan de toilette en granite.
Idées déco pour une salle de bain exotique de taille moyenne avec un placard à porte persienne, un mur blanc, parquet foncé, WC séparés, un carrelage beige, un carrelage de pierre, un lavabo posé et un plan de toilette en granite.
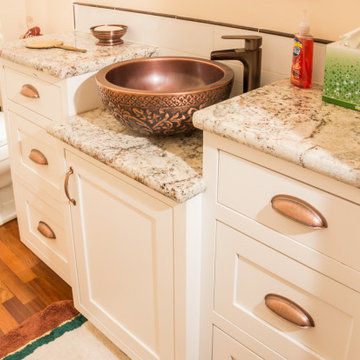
The re-configured half-bath off the hallway. As you can see, I continued all the elements from the flooring to the cabinets, and even the embossed copper sink.
Idées déco de salles de bain avec parquet foncé et un plan de toilette en granite
5