Idées déco de salles de bain avec parquet foncé et un plan de toilette en granite
Trier par :
Budget
Trier par:Populaires du jour
101 - 120 sur 1 526 photos
1 sur 3
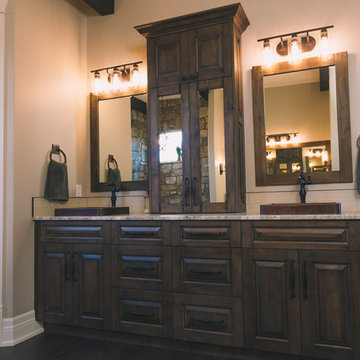
Beauchamp Photography
Idée de décoration pour une grande salle de bain principale chalet en bois foncé avec un placard avec porte à panneau surélevé, une baignoire indépendante, un carrelage marron, un carrelage gris, un carrelage de pierre, un mur gris, parquet foncé, une vasque, un plan de toilette en granite, un sol marron et un plan de toilette gris.
Idée de décoration pour une grande salle de bain principale chalet en bois foncé avec un placard avec porte à panneau surélevé, une baignoire indépendante, un carrelage marron, un carrelage gris, un carrelage de pierre, un mur gris, parquet foncé, une vasque, un plan de toilette en granite, un sol marron et un plan de toilette gris.
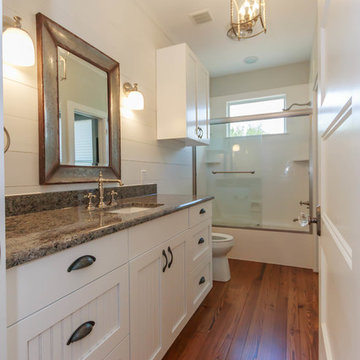
Cette photo montre une salle d'eau chic de taille moyenne avec un placard à porte shaker, des portes de placard blanches, une baignoire en alcôve, un combiné douche/baignoire, WC séparés, un mur blanc, parquet foncé, un lavabo encastré, un plan de toilette en granite, un sol marron et une cabine de douche à porte coulissante.
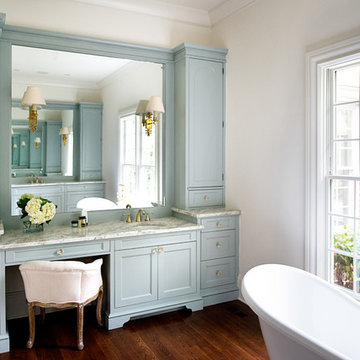
Collaboration with Canonbury Homes and Frank Neely Design Associates.
Idée de décoration pour une salle de bain principale tradition avec des portes de placard bleues, un plan de toilette en granite, parquet foncé, un lavabo encastré, une baignoire sur pieds, un mur blanc et un placard avec porte à panneau encastré.
Idée de décoration pour une salle de bain principale tradition avec des portes de placard bleues, un plan de toilette en granite, parquet foncé, un lavabo encastré, une baignoire sur pieds, un mur blanc et un placard avec porte à panneau encastré.
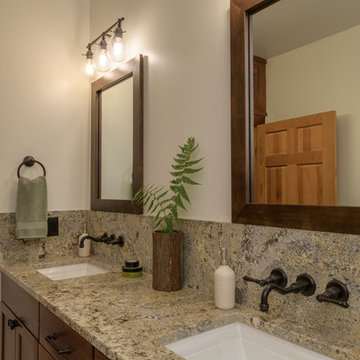
These clients hired us to renovate their long and narrow bathroom with a dysfunctional design. Along with creating a more functional layout, our clients wanted a walk-in shower, a separate bathtub, and a double vanity. Already working with tight space, we got creative and were able to widen the bathroom by 30 inches. This additional space allowed us to install a wet area, rather than a small, separate shower, which works perfectly to prevent the rest of the bathroom from getting soaked when their youngest child plays and splashes in the bath.
Our clients wanted an industrial-contemporary style, with clean lines and refreshing colors. To ensure the bathroom was cohesive with the rest of their home (a timber frame mountain-inspired home located in northern New Hampshire), we decided to mix a few complementary elements to get the look of their dreams. The shower and bathtub boast industrial-inspired oil-rubbed bronze hardware, and the light contemporary ceramic garden seat brightens up the space while providing the perfect place to sit during bath time. We chose river rock tile for the wet area, which seamlessly contrasts against the rustic wood-like tile. And finally, we merged both rustic and industrial-contemporary looks through the vanity using rustic cabinets and mirror frames as well as “industrial” Edison bulb lighting.
Project designed by Franconia interior designer Randy Trainor. She also serves the New Hampshire Ski Country, Lake Regions and Coast, including Lincoln, North Conway, and Bartlett.
For more about Randy Trainor, click here: https://crtinteriors.com/
To learn more about this project, click here: https://crtinteriors.com/mountain-bathroom/
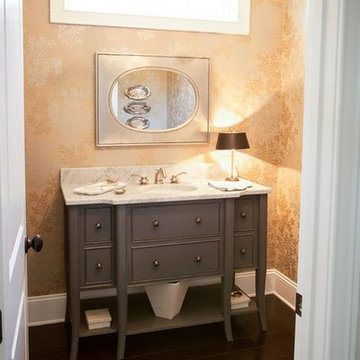
A powder room with a gray vanity, silver mirror, patterned yellow-gold painted walls, and dark wood floors.
Home designed by Aiken interior design firm, Nandina Home & Design. They serve Atlanta and Augusta, Georgia, and Columbia and Lexington, South Carolina.
For more about Nandina Home & Design, click here: https://nandinahome.com/
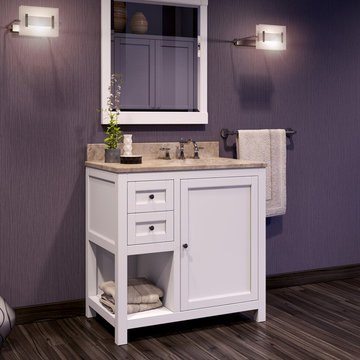
Idées déco pour une salle de bain classique de taille moyenne avec un placard à porte shaker, des portes de placard blanches, un mur violet, parquet foncé, un lavabo encastré et un plan de toilette en granite.
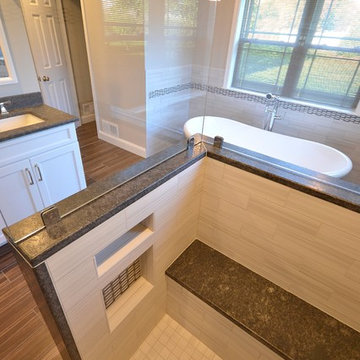
Gorgeous full master bath remodel. New windows, floors, freestanding tub, tile and frameless glass shower, and new vanity cabinetry and granite countertops. We did it all. This bathroom was transformed into a new elegant and refined escape. The floors are tiled in a 6” x 36” plank tile over a NUHeat low voltage heated floor mat with programmable thermostat ( no cold feet ). The shower was enlarged to include a bench seat and new shampoo and soap niche. The shower and wall tile is a 4”x12” in a staggered set with the shower half walls being capped with Steel Grey Leathered granite to match the vanity and bench seat. The new Alpine white vanity by Echelon Cabinetry in the Addison door style provides a clean bright contrast to the countertops and flooring. I love the free standing tub. It really completes the look of this great new bath.
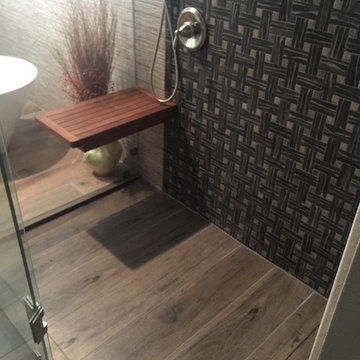
Cette image montre une salle de bain principale traditionnelle en bois foncé de taille moyenne avec un placard à porte shaker, une baignoire indépendante, une douche d'angle, WC séparés, un carrelage marron, des carreaux de porcelaine, un mur vert, parquet foncé, un lavabo encastré, un plan de toilette en granite, un sol marron et une cabine de douche à porte battante.
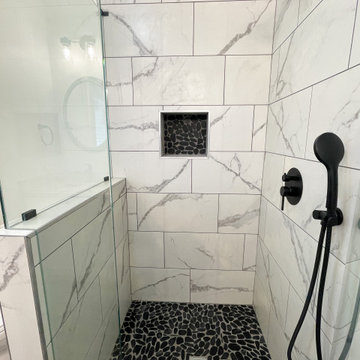
Exemple d'une petite salle de bain principale nature avec un placard à porte shaker, des portes de placard beiges, une douche d'angle, WC à poser, un carrelage noir et blanc, des carreaux de porcelaine, un mur blanc, parquet foncé, un lavabo encastré, un plan de toilette en granite, un sol marron, une cabine de douche à porte battante, un plan de toilette multicolore, une niche, meuble double vasque et meuble-lavabo encastré.
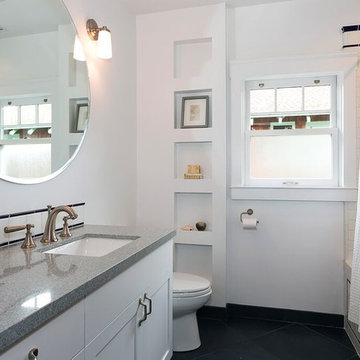
Réalisation d'une petite salle d'eau tradition avec un placard à porte shaker, des portes de placard blanches, une baignoire en alcôve, un combiné douche/baignoire, WC à poser, un carrelage blanc, des carreaux de céramique, un mur blanc, parquet foncé, un lavabo encastré, un plan de toilette en granite, un sol marron, une cabine de douche avec un rideau et un plan de toilette blanc.
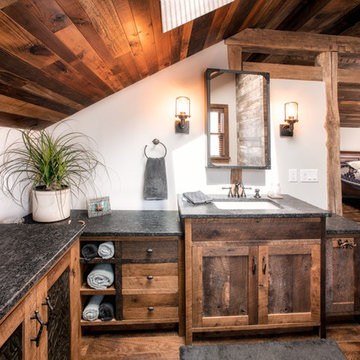
Photography by Paul Linnebach
Cette photo montre une salle d'eau montagne en bois vieilli de taille moyenne avec un mur blanc, parquet foncé, un placard avec porte à panneau encastré, un plan de toilette en granite, un lavabo encastré, une douche d'angle, WC à poser, un carrelage marron, des carreaux de céramique, un sol marron et une cabine de douche à porte battante.
Cette photo montre une salle d'eau montagne en bois vieilli de taille moyenne avec un mur blanc, parquet foncé, un placard avec porte à panneau encastré, un plan de toilette en granite, un lavabo encastré, une douche d'angle, WC à poser, un carrelage marron, des carreaux de céramique, un sol marron et une cabine de douche à porte battante.
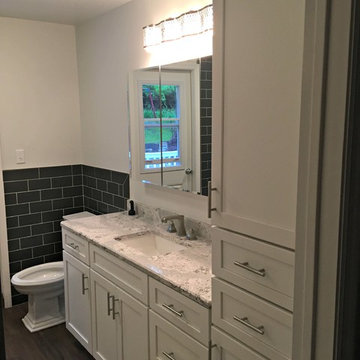
Réalisation d'une salle d'eau design de taille moyenne avec un placard à porte shaker, des portes de placard blanches, un carrelage métro, un mur blanc, un lavabo encastré, une douche ouverte, WC séparés, un carrelage noir, parquet foncé et un plan de toilette en granite.
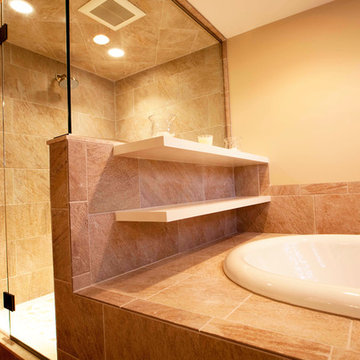
Master Suite Bathroom with Towel Shelf
Cette image montre une grande salle de bain principale traditionnelle avec un lavabo encastré, un placard avec porte à panneau surélevé, des portes de placard blanches, un plan de toilette en granite, une baignoire posée, une douche d'angle, WC séparés, un carrelage beige, des carreaux de céramique, un mur blanc et parquet foncé.
Cette image montre une grande salle de bain principale traditionnelle avec un lavabo encastré, un placard avec porte à panneau surélevé, des portes de placard blanches, un plan de toilette en granite, une baignoire posée, une douche d'angle, WC séparés, un carrelage beige, des carreaux de céramique, un mur blanc et parquet foncé.
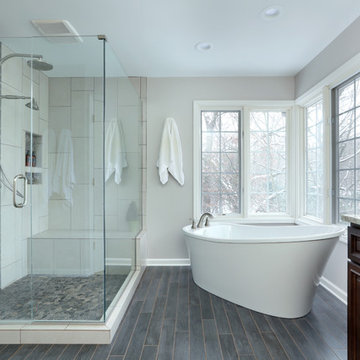
Master bathroom remodel. Remove large whirlpool tub, replace with freestanding tub and deck mounted fixtures. Corner shower to be remodeled into tiled shower with glass surround, tiled bench and shampoo niche. New double vanity with make-up center and accent pebbles in backsplash and in shower.
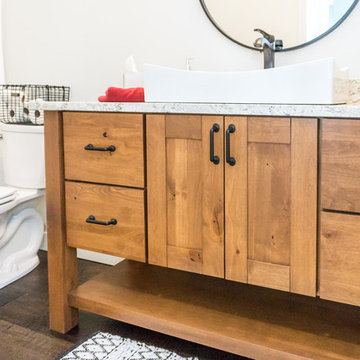
Builders Firstsource SD,
Woodland Cabinetry Vanity
Idée de décoration pour une petite salle de bain principale nordique en bois brun avec un placard à porte plane, parquet foncé, un plan de toilette en granite, un sol marron et un plan de toilette blanc.
Idée de décoration pour une petite salle de bain principale nordique en bois brun avec un placard à porte plane, parquet foncé, un plan de toilette en granite, un sol marron et un plan de toilette blanc.
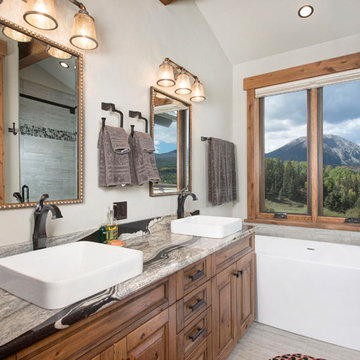
Réalisation d'une salle de bain principale chalet en bois clair avec un placard à porte affleurante, un mur beige, parquet foncé, une vasque, un plan de toilette en granite et un sol marron.
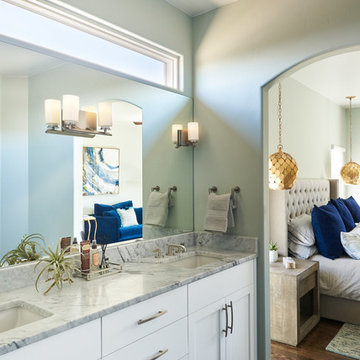
Chayce Lanphear
Idée de décoration pour une salle de bain principale design de taille moyenne avec un placard à porte shaker, des portes de placard blanches, un mur gris, parquet foncé, un plan de toilette en granite, un sol marron et un plan de toilette gris.
Idée de décoration pour une salle de bain principale design de taille moyenne avec un placard à porte shaker, des portes de placard blanches, un mur gris, parquet foncé, un plan de toilette en granite, un sol marron et un plan de toilette gris.
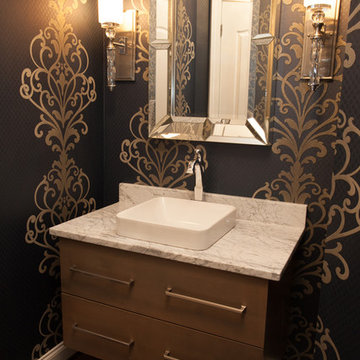
A gorgeous and dramatic wallpaper dresses the walls of this guest bathroom. We also added an elegant mirror and wall sconces.
Jon W. Miller Photography
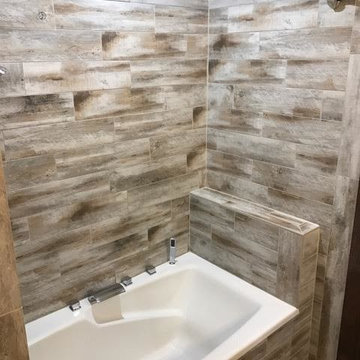
Cette photo montre une grande douche en alcôve principale montagne en bois foncé avec un placard avec porte à panneau encastré, une baignoire en alcôve, WC séparés, un carrelage multicolore, un mur beige, parquet foncé, un lavabo encastré et un plan de toilette en granite.
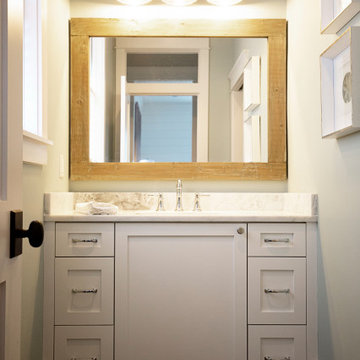
Project Number: M1166
Design/Manufacturer/Installer: Marquis Fine Cabinetry
Collection: Classico
Finishes: Designer White
Features: Hardware Bar Pulls (Satin Nickel), Under Cabinet Lighting, Adjustable Legs/Soft Close (Standard)
Idées déco de salles de bain avec parquet foncé et un plan de toilette en granite
6