Idées déco de salles de bain avec parquet peint
Trier par :
Budget
Trier par:Populaires du jour
81 - 100 sur 879 photos
1 sur 2
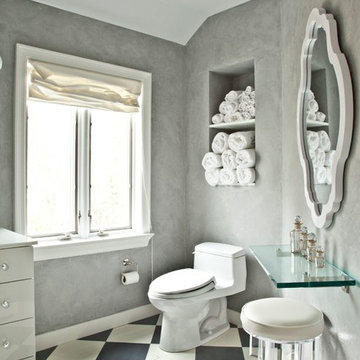
Photo by Deborah Feingold
Cette image montre une salle de bain traditionnelle avec un placard à porte plane, des portes de placard grises, WC à poser, un mur gris et parquet peint.
Cette image montre une salle de bain traditionnelle avec un placard à porte plane, des portes de placard grises, WC à poser, un mur gris et parquet peint.
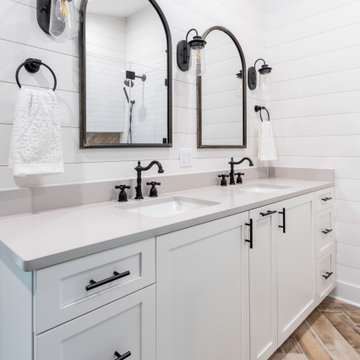
Kowalske Kitchen & Bath designed and remodeled this Delafield master bathroom. The original space had a small oak vanity and a shower insert.
The homeowners wanted a modern farmhouse bathroom to match the rest of their home. They asked for a double vanity and large walk-in shower. They also needed more storage and counter space.
Although the space is nearly all white, there is plenty of visual interest. This bathroom is layered with texture and pattern. For instance, this bathroom features shiplap walls, pretty hexagon tile, and simple matte black fixtures.
Modern Farmhouse Features:
- Winning color palette: shades of black/white & wood tones
- Shiplap walls
- Sliding barn doors, separating the bedroom & toilet room
- Wood-look porcelain tiled floor & shower niche, set in a herringbone pattern
- Matte black finishes (faucets, lighting, hardware & mirrors)
- Classic subway tile
- Chic carrara marble hexagon shower floor tile
- The shower has 2 shower heads & 6 body jets, for a spa-like experience
- The custom vanity has a grooming organizer for hair dryers & curling irons
- The custom linen cabinet holds 3 baskets of laundry. The door panels have caning inserts to allow airflow.

Kowalske Kitchen & Bath designed and remodeled this Delafield master bathroom. The original space had a small oak vanity and a shower insert.
The homeowners wanted a modern farmhouse bathroom to match the rest of their home. They asked for a double vanity and large walk-in shower. They also needed more storage and counter space.
Although the space is nearly all white, there is plenty of visual interest. This bathroom is layered with texture and pattern. For instance, this bathroom features shiplap walls, pretty hexagon tile, and simple matte black fixtures.
Modern Farmhouse Features:
- Winning color palette: shades of black/white & wood tones
- Shiplap walls
- Sliding barn doors, separating the bedroom & toilet room
- Wood-look porcelain tiled floor & shower niche, set in a herringbone pattern
- Matte black finishes (faucets, lighting, hardware & mirrors)
- Classic subway tile
- Chic carrara marble hexagon shower floor tile
- The shower has 2 shower heads & 6 body jets, for a spa-like experience
- The custom vanity has a grooming organizer for hair dryers & curling irons
- The custom linen cabinet holds 3 baskets of laundry. The door panels have caning inserts to allow airflow.

Photo Pixangle
Redesign of the master bathroom into a luxurious space with industrial finishes.
Design of the large home cinema room incorporating a moody home bar space.
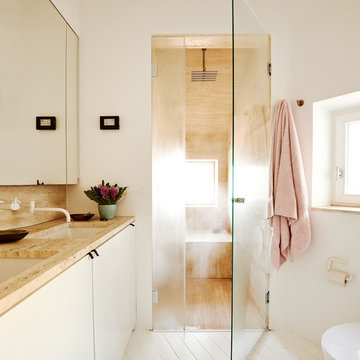
Fotograf: Jan Schünke für myself Magazin /
Styling: Tajana Seel
Cette image montre une salle de bain design avec un placard à porte plane, des portes de placard beiges, une douche à l'italienne, un carrelage beige, un mur beige, un lavabo encastré, parquet peint et un plan de toilette en marbre.
Cette image montre une salle de bain design avec un placard à porte plane, des portes de placard beiges, une douche à l'italienne, un carrelage beige, un mur beige, un lavabo encastré, parquet peint et un plan de toilette en marbre.
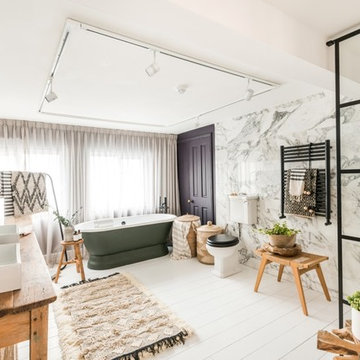
Photographer: Amelia Hallsworth
Réalisation d'une grande salle de bain principale bohème en bois clair avec un placard en trompe-l'oeil, une baignoire indépendante, une douche ouverte, WC à poser, un carrelage noir et blanc, du carrelage en marbre, un mur blanc, parquet peint, une grande vasque, un plan de toilette en bois, un sol blanc et aucune cabine.
Réalisation d'une grande salle de bain principale bohème en bois clair avec un placard en trompe-l'oeil, une baignoire indépendante, une douche ouverte, WC à poser, un carrelage noir et blanc, du carrelage en marbre, un mur blanc, parquet peint, une grande vasque, un plan de toilette en bois, un sol blanc et aucune cabine.
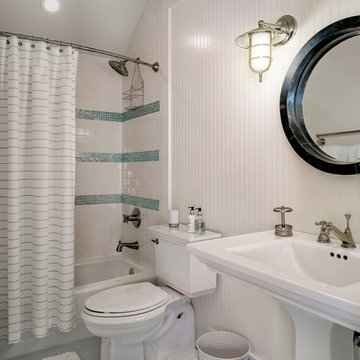
Guest suite bathroom over garage has painted wood floors and bead board walls. Love the tile design in the shower/tub, the wall sconces and the pedestal sink.
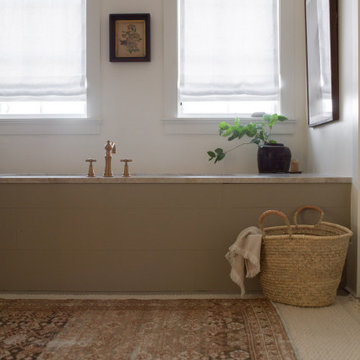
Idée de décoration pour une grande douche en alcôve principale champêtre en bois clair avec un placard à porte shaker, une baignoire encastrée, un mur blanc, parquet peint, un lavabo encastré, un plan de toilette en marbre, un sol gris, une cabine de douche à porte battante, un plan de toilette gris, meuble double vasque et meuble-lavabo encastré.
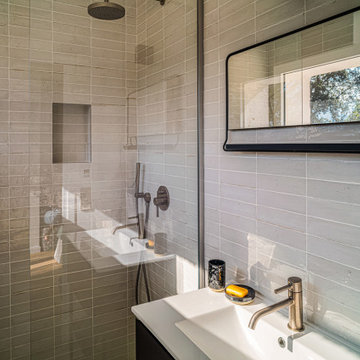
Exemple d'une salle d'eau bord de mer de taille moyenne avec un placard à porte plane, des portes de placard noires, une douche à l'italienne, WC séparés, un carrelage gris, des carreaux de céramique, un mur gris, parquet peint, un lavabo encastré, un sol gris, aucune cabine, un plan de toilette blanc, meuble simple vasque et meuble-lavabo sur pied.
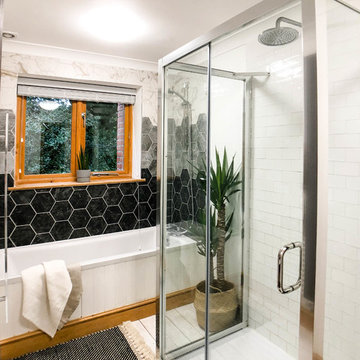
Inspiration pour une grande salle de bain nordique pour enfant avec un placard à porte vitrée, des portes de placard grises, une baignoire posée, un combiné douche/baignoire, WC à poser, un carrelage gris, des carreaux de céramique, un mur blanc, parquet peint, un lavabo intégré, un sol blanc et une cabine de douche à porte coulissante.
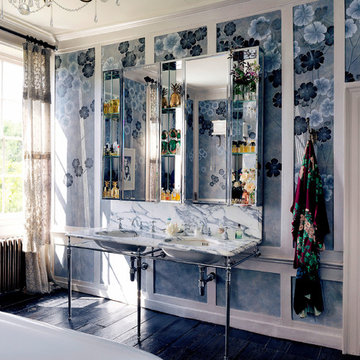
Interior Photography – Simon Brown
For its September Issue, Architectural Digest was invited to discover and unveil Kate Moss’ collaboration with the prestigious English wallpaper brand de Gournay. It is in the heart of Primrose Hill, in the fashion icon’s house, that her inimitable aesthetic sense is once yet demonstrated.
Already a long-standing de Gournay client, it should come as no surprise that she chose to join forces with the brand to create ‘Anemones in Light’, a beautiful chinoiserie wallcovering now part of the house’s permanent collection and showcased in her bathroom, reflecting her personal style: sleek and modern with a poetic touch.
This Art Deco-inspired masterpiece, made in custom Xuan paper, displays largescale hand-painted Anemones, symbol of luck according to Greek mythology. The intricate flowers, alongside shards of light hand-gilded in sterling silver metal leaf, superbly stand out on an ethereal background. This backdrop is painted in a hue named “Dusk”, referring to the supermodel’s favourite time of the day and reminiscent of “a summer night when it goes silvery-blue from the light of the moon”, as she stated in Architectural Digest.
The Double Lowther vanity basin suite, handmade using traditional methods, finds its place perfectly in this glamorous, romantic and relaxing atmosphere. Our largest basin unit constitutes a wonderful option for bathrooms providing sufficient space as this one. It features a stunning classic marble white Arabescato finish, hand-cut with detailed moulding and characterized by black veins, echoing with the flowers’ long stems. This precious piece also includes his and her deep and spacious basins, made in hand-poured china for a unique result. Its stand, created here in a chrome finish, blends in beautifully with the silver-tinted wallpaper and the embroidered curtains, made from saris, which are draped at the windows.
Last but not least: the mirrored sections, which create the illusion of a bigger room, have been designed in a way to outline the pre-existing wooden panelling with elegance. Here are displayed antique perfume bottles, golden ornaments and flowers.
de Gournay hand painted ‘Anemones in Light’ wallpaper
designed by Kate Moss in collaboration with de Gournay
‘Dusk’ design colours on custom Grey Painted Xuan Paper
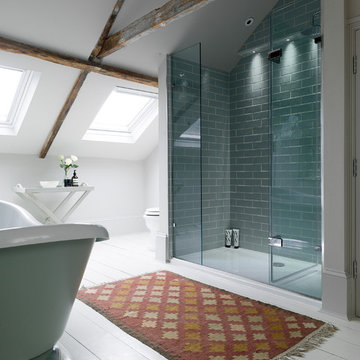
Inspiration pour une douche en alcôve rustique avec une baignoire indépendante, un carrelage métro, un mur blanc, parquet peint, un carrelage bleu et une cabine de douche à porte battante.
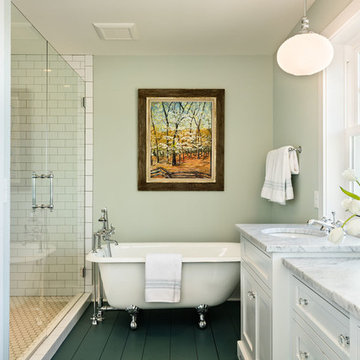
www.steinbergerphotos.com
Idée de décoration pour une douche en alcôve principale tradition de taille moyenne avec un placard avec porte à panneau encastré, des portes de placard blanches, une baignoire sur pieds, un carrelage blanc, un carrelage métro, un lavabo encastré, un sol vert, une cabine de douche à porte battante, un mur vert, parquet peint, un plan de toilette en marbre et un plan de toilette blanc.
Idée de décoration pour une douche en alcôve principale tradition de taille moyenne avec un placard avec porte à panneau encastré, des portes de placard blanches, une baignoire sur pieds, un carrelage blanc, un carrelage métro, un lavabo encastré, un sol vert, une cabine de douche à porte battante, un mur vert, parquet peint, un plan de toilette en marbre et un plan de toilette blanc.
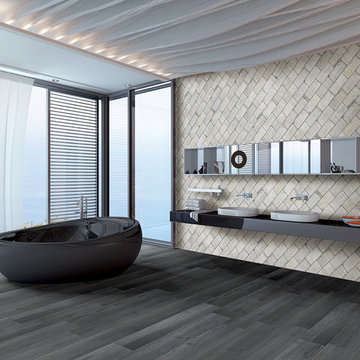
New York - Greenwich Village
4x8 porcelain brick
Réalisation d'une grande salle de bain principale design avec un placard sans porte, une baignoire indépendante, un carrelage blanc, des carreaux de porcelaine, un mur blanc, parquet peint, un lavabo intégré et un plan de toilette en surface solide.
Réalisation d'une grande salle de bain principale design avec un placard sans porte, une baignoire indépendante, un carrelage blanc, des carreaux de porcelaine, un mur blanc, parquet peint, un lavabo intégré et un plan de toilette en surface solide.
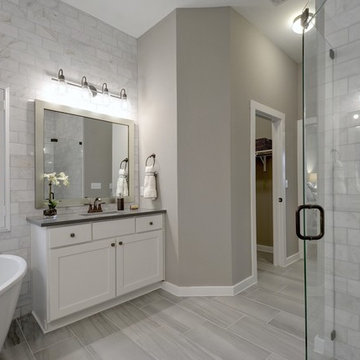
Cette image montre une salle de bain principale traditionnelle avec un placard à porte shaker, des portes de placard blanches, une baignoire indépendante, une douche d'angle, un carrelage gris, un mur gris, parquet peint, un lavabo encastré, un sol gris, une cabine de douche à porte battante et un plan de toilette gris.
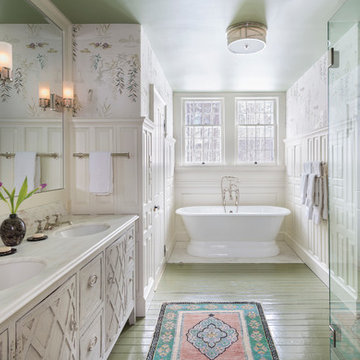
Photography - Nat Rea www.natrea.com
Cette photo montre une grande salle de bain nature avec un placard en trompe-l'oeil, des portes de placard grises, parquet peint et un plan de toilette en marbre.
Cette photo montre une grande salle de bain nature avec un placard en trompe-l'oeil, des portes de placard grises, parquet peint et un plan de toilette en marbre.
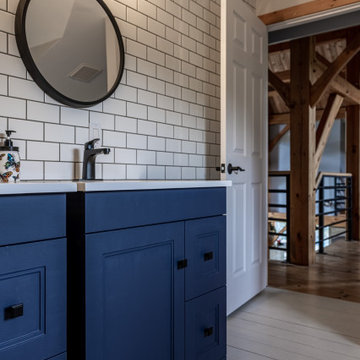
Bathroom renovation by iBathrooms in Kanata Ontario. Post and Beam house with newly renovated bathroom with subway style and large open concept shower and free standing tub.
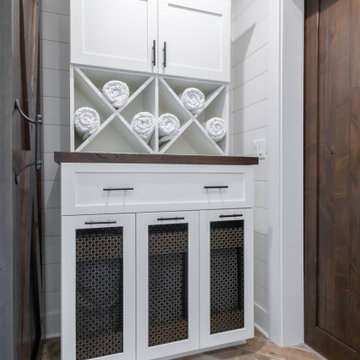
Kowalske Kitchen & Bath designed and remodeled this Delafield master bathroom. The original space had a small oak vanity and a shower insert.
The homeowners wanted a modern farmhouse bathroom to match the rest of their home. They asked for a double vanity and large walk-in shower. They also needed more storage and counter space.
Although the space is nearly all white, there is plenty of visual interest. This bathroom is layered with texture and pattern. For instance, this bathroom features shiplap walls, pretty hexagon tile, and simple matte black fixtures.
Modern Farmhouse Features:
- Winning color palette: shades of black/white & wood tones
- Shiplap walls
- Sliding barn doors, separating the bedroom & toilet room
- Wood-look porcelain tiled floor & shower niche, set in a herringbone pattern
- Matte black finishes (faucets, lighting, hardware & mirrors)
- Classic subway tile
- Chic carrara marble hexagon shower floor tile
- The shower has 2 shower heads & 6 body jets, for a spa-like experience
- The custom vanity has a grooming organizer for hair dryers & curling irons
- The custom linen cabinet holds 3 baskets of laundry. The door panels have caning inserts to allow airflow.
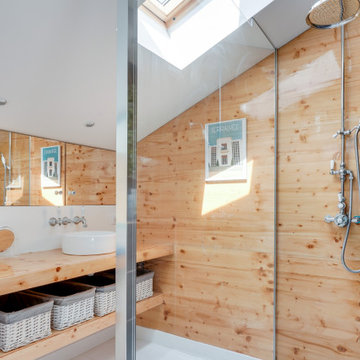
Dans la chambre parentale, la salle d'eau aime le bois même sur les murs !!!
Idées déco pour une salle d'eau bord de mer en bois clair de taille moyenne avec un placard sans porte, une douche à l'italienne, un carrelage beige, un mur blanc, parquet peint, une vasque, un plan de toilette en bois, un sol blanc, aucune cabine et un plan de toilette beige.
Idées déco pour une salle d'eau bord de mer en bois clair de taille moyenne avec un placard sans porte, une douche à l'italienne, un carrelage beige, un mur blanc, parquet peint, une vasque, un plan de toilette en bois, un sol blanc, aucune cabine et un plan de toilette beige.
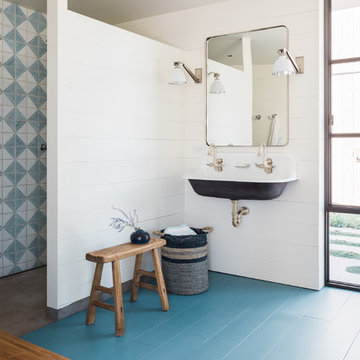
Idée de décoration pour une salle de bain principale champêtre avec un espace douche bain, un carrelage bleu, un carrelage blanc, un mur blanc, parquet peint, un lavabo suspendu, un sol bleu et aucune cabine.
Idées déco de salles de bain avec parquet peint
5