Idées déco de salles de bain avec placards et un mur noir
Trier par :
Budget
Trier par:Populaires du jour
181 - 200 sur 3 606 photos
1 sur 3
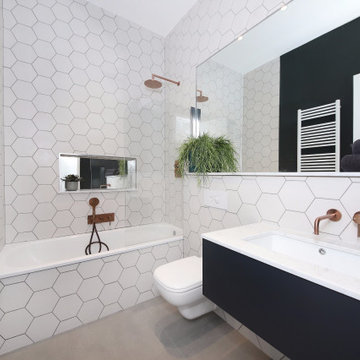
Cette photo montre une salle d'eau tendance de taille moyenne avec un placard à porte plane, des portes de placard noires, une baignoire posée, un combiné douche/baignoire, WC suspendus, un carrelage blanc, des carreaux de porcelaine, un mur noir, un lavabo encastré, un plan de toilette en surface solide, un sol gris et un plan de toilette blanc.
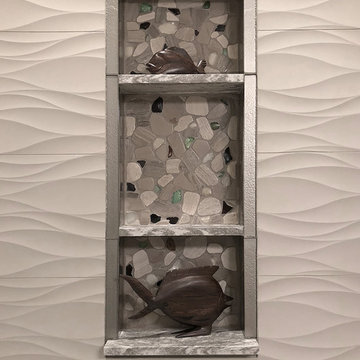
Open feel with with curbless shower entry and glass surround.
This master bath suite has the feel of waves and the seaside while including luxury and function. The shower now has a curbless entry, large seat, glass surround and personalized niche. All new fixtures and lighting. Materials have a cohesive mix with accents of flat top pebbles, beach glass and shimmering glass tile. Large format porcelain tiles are on the walls in a wave relief pattern that bring the beach inside. The counter-top is stunning with a waterfall edge over the vanity in soft wisps of warm earth tones made of easy care engineered quartz. This homeowner now loves getting ready for their day.
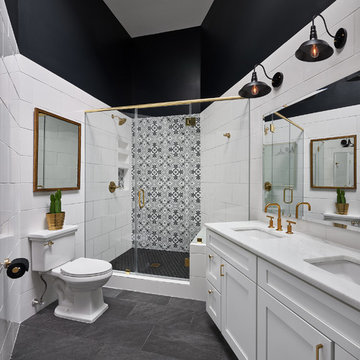
Cette photo montre une grande salle d'eau chic avec un placard à porte shaker, des portes de placard blanches, un carrelage blanc, un carrelage noir et blanc, un lavabo encastré, une cabine de douche à porte battante, des carreaux de béton, une douche d'angle, WC séparés, un mur noir, un sol en ardoise, un plan de toilette en marbre et un sol noir.
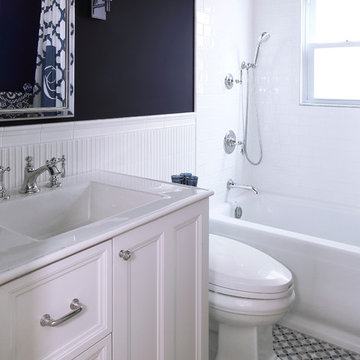
We packed as much as we could into this small bathroom, loading it with all of the latest and greatest in bathroom technology. Outlets are hidden in the medicine cabinet and vanity, and the toilet features a bidet toilet seat with remote control. The tub features Kohler’s VibrAcoustic technology, which uses sound waves to relax your muscles. The room is heated through the floors with electric radiant heat from WarmUp, and the walls feature Barbara Barry tile from Ann Sacks.
Susan Fisher Plotner, FISHER PHOTOGRAPHY
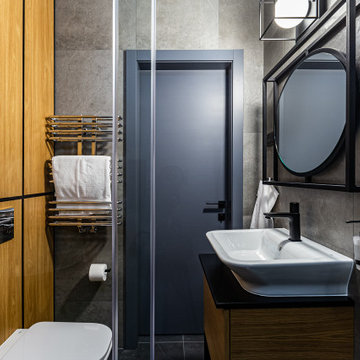
Idées déco pour une petite salle de bain contemporaine avec un placard à porte plane, des portes de placard marrons, WC suspendus, un carrelage noir, des carreaux de porcelaine, un mur noir, un sol en carrelage de porcelaine, une vasque, un sol noir, une cabine de douche à porte coulissante, un plan de toilette noir, meuble simple vasque et meuble-lavabo suspendu.
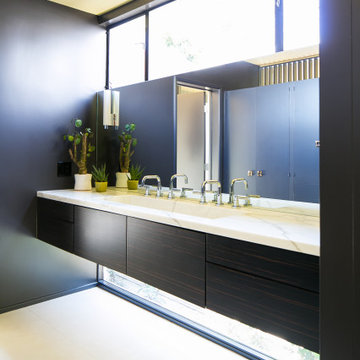
Inspiration pour une salle de bain principale vintage en bois foncé de taille moyenne avec un placard à porte plane, WC à poser, un mur noir, un sol en carrelage de céramique, un lavabo intégré, un plan de toilette en marbre, un sol blanc, un plan de toilette blanc, meuble double vasque et meuble-lavabo suspendu.
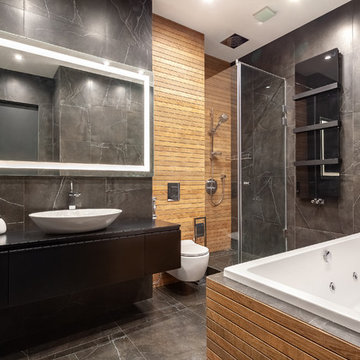
Aménagement d'une salle de bain contemporaine avec un placard à porte plane, des portes de placard noires, une baignoire posée, une douche d'angle, WC suspendus, un carrelage noir, un mur noir, une vasque, un sol noir, une cabine de douche à porte battante et un plan de toilette noir.

The white single-sink blends perfectly with the white ceiling and multicolored walls. The bathroom is furnished with a freestanding vanity and an amazing wall-mounted mirror directly above the sink.
Thanks to few furniture pieces, the bathroom looks spacious. A few elegant fixtures make the room bright, and the mirror adds shine to the interior. Pay attention to this unusual multicolored background that creates a warm and cheerful atmosphere in the bathroom.
Make your own bathroom attractive, stylish, and fully functional with the best Grandeur Hills Group interior designers who are bound to know the shortest way to beauty and high style!
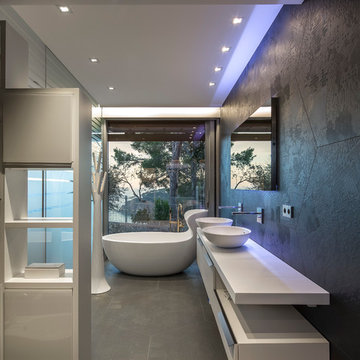
simón garcia
Idées déco pour une très grande salle de bain principale contemporaine avec un placard à porte plane, des portes de placard blanches, une baignoire indépendante, un combiné douche/baignoire, un mur noir, une vasque et un sol en carrelage de céramique.
Idées déco pour une très grande salle de bain principale contemporaine avec un placard à porte plane, des portes de placard blanches, une baignoire indépendante, un combiné douche/baignoire, un mur noir, une vasque et un sol en carrelage de céramique.
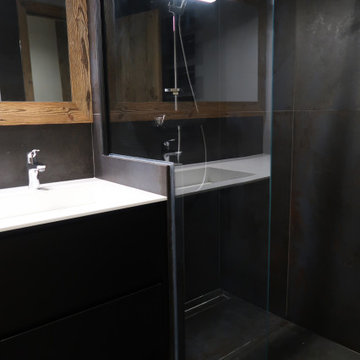
Salle de douche avec ceramique 120x120cm imitation metal.Caniveau de douche et paroie vitrée fixe.Vasque et plan de toilette en solid surface.Miroir vieux bois
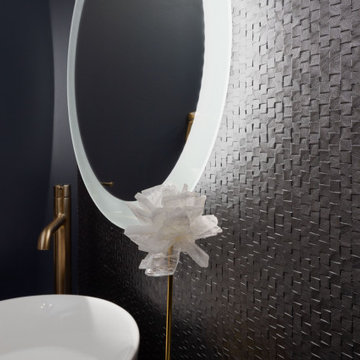
Cette photo montre une petite salle d'eau chic avec un placard à porte plane, un carrelage noir, un mur noir, parquet foncé, une vasque, un plan de toilette en granite, un plan de toilette noir, meuble simple vasque, meuble-lavabo suspendu et du papier peint.
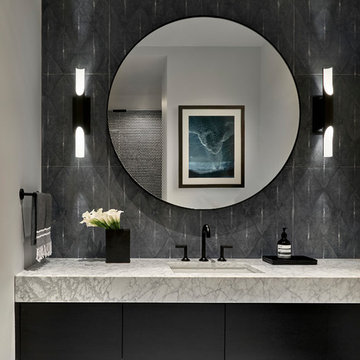
City Condo, Laurie Demetrio Interiors, Photo by Tony Soluri, Millwork by NuHaus
Idée de décoration pour une salle de bain design avec un placard à porte plane, des portes de placard noires, un carrelage noir, un mur noir, un lavabo encastré, un sol gris et un plan de toilette blanc.
Idée de décoration pour une salle de bain design avec un placard à porte plane, des portes de placard noires, un carrelage noir, un mur noir, un lavabo encastré, un sol gris et un plan de toilette blanc.
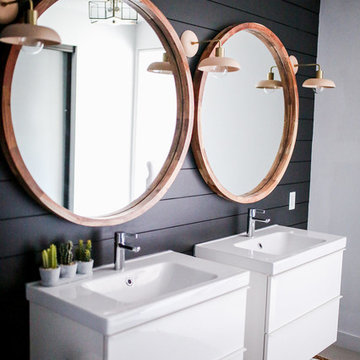
Black Shiplap, Wood Mirrors, Floating Vanity, Textured master bathroom
Inspiration pour une petite salle de bain principale craftsman avec un placard à porte plane, des portes de placard blanches, une douche d'angle, WC à poser, un carrelage noir, un mur noir, un sol en carrelage de porcelaine, un lavabo suspendu, un plan de toilette en onyx et un sol gris.
Inspiration pour une petite salle de bain principale craftsman avec un placard à porte plane, des portes de placard blanches, une douche d'angle, WC à poser, un carrelage noir, un mur noir, un sol en carrelage de porcelaine, un lavabo suspendu, un plan de toilette en onyx et un sol gris.
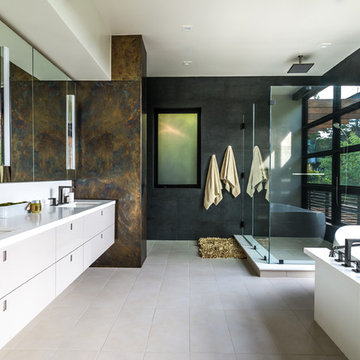
Cristopher Nolasco : Elegant Master Bathroom : Free standing bathtub against the window. Spacious shower with the rain shower fixture. Cabinets are the hidden behind the mirrors.
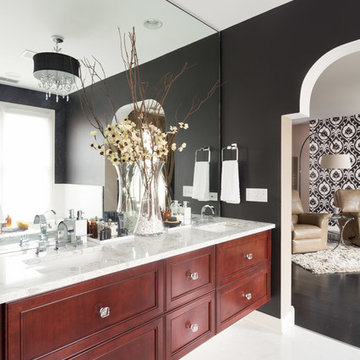
A large master bathroom that exudes glamor and edge. For this bathroom, we adorned the space with a large floating Alderwood vanity consisting of a gorgeous cherry wood finish, large crystal knobs, LED lights, and a mini bar and coffee station.
We made sure to keep a traditional glam look while adding in artistic features such as the creatively shaped entryway, dramatic black accent walls, and intricately designed shower niche.
Other features include a large crystal chandelier, porcelain tiled shower, and subtle recessed lights.
Home located in Glenview, Chicago. Designed by Chi Renovation & Design who serve Chicago and it's surrounding suburbs, with an emphasis on the North Side and North Shore. You'll find their work from the Loop through Lincoln Park, Skokie, Wilmette, and all of the way up to Lake Forest.
For more about Chi Renovation & Design, click here: https://www.chirenovation.com/
To learn more about this project, click here: https://www.chirenovation.com/portfolio/glenview-master-bathroom-remodeling/#bath-renovation
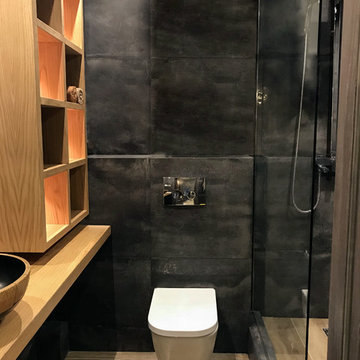
Редко можно встретить ванную комнату с применением большого количества темного цвета. Такие оттенки у многих ассоциируются с ночью, чем-то таинственным, а может даже зловещим. Но во всем есть «две стороны медали». Если ванная комната правильно оформлена, то она не станет скучной или подавляющей, а будет выглядеть изящно, благородно.
Дерево прекрасно разбавляет черный интерьер и добавляет стиля
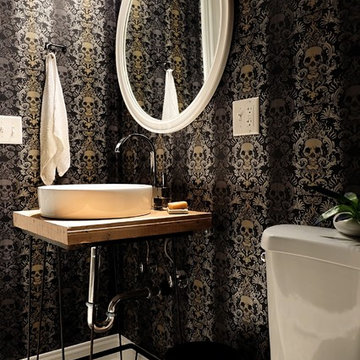
The entire project cost less than $1000 to complete.
Inspiration pour une petite salle d'eau bohème avec un placard à porte plane, des portes de placard bleues, WC séparés, un mur noir, un sol en carrelage de céramique, une vasque, un plan de toilette en bois et un sol blanc.
Inspiration pour une petite salle d'eau bohème avec un placard à porte plane, des portes de placard bleues, WC séparés, un mur noir, un sol en carrelage de céramique, une vasque, un plan de toilette en bois et un sol blanc.
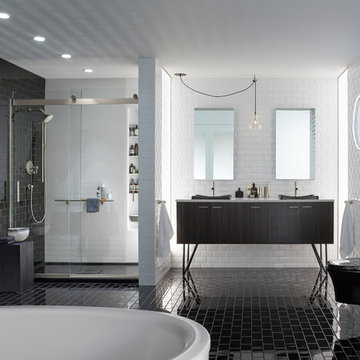
Réalisation d'une douche en alcôve principale minimaliste de taille moyenne avec un placard en trompe-l'oeil, des portes de placard noires, une baignoire indépendante, WC suspendus, un carrelage noir et blanc, un carrelage métro, un mur noir, un sol en carrelage de céramique, un lavabo posé, un plan de toilette en surface solide, un sol noir et une cabine de douche à porte coulissante.
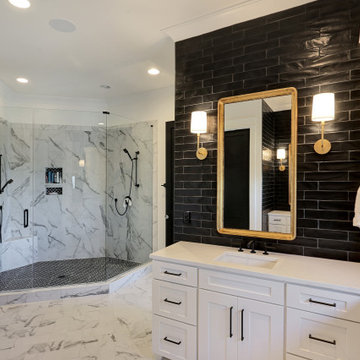
Aménagement d'une grande salle de bain principale classique avec un placard avec porte à panneau encastré, des portes de placard blanches, une douche double, WC à poser, un carrelage noir, un carrelage métro, un mur noir, un sol en marbre, un lavabo encastré, un plan de toilette en quartz modifié, un sol blanc, une cabine de douche à porte battante et un plan de toilette blanc.
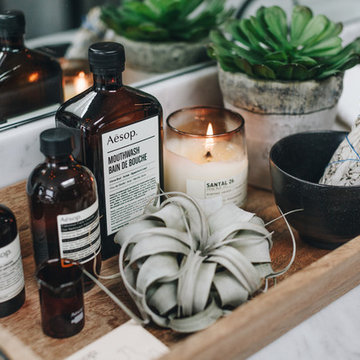
Réalisation d'une grande salle de bain principale urbaine en bois foncé avec un placard à porte plane, un espace douche bain, un carrelage blanc, des carreaux de porcelaine, un mur noir, un sol en carrelage de céramique, un lavabo encastré, un plan de toilette en marbre, un sol noir, une cabine de douche à porte battante et un plan de toilette gris.
Idées déco de salles de bain avec placards et un mur noir
10