Idées déco de salles de bain avec placards et un mur noir
Trier par :
Budget
Trier par:Populaires du jour
121 - 140 sur 3 600 photos
1 sur 3

This is the master bathroom shower. We expanded the bathroom area by taking over the upstairs apartment kitchen when we combined apartments. This shower features a teak wood shower floor for a luxurious feel under foot. Also in teak is the shower nook for soaps and bottles. The rain head and hand shower make for a flexible and exhilarating bathing experience, complete with a bench for relaxing. Photos by Brad Dickson

Classic Bermuda style architecture, fun vintage Palm Beach interiors.
Idée de décoration pour une grande salle de bain ethnique avec un placard avec porte à panneau encastré, des portes de placard blanches, une douche ouverte, WC séparés, un carrelage blanc, un carrelage métro, un mur noir, un sol en carrelage de terre cuite, un lavabo encastré, un plan de toilette en marbre, un sol noir, aucune cabine, un plan de toilette blanc, meuble simple vasque, meuble-lavabo encastré et du papier peint.
Idée de décoration pour une grande salle de bain ethnique avec un placard avec porte à panneau encastré, des portes de placard blanches, une douche ouverte, WC séparés, un carrelage blanc, un carrelage métro, un mur noir, un sol en carrelage de terre cuite, un lavabo encastré, un plan de toilette en marbre, un sol noir, aucune cabine, un plan de toilette blanc, meuble simple vasque, meuble-lavabo encastré et du papier peint.

The floating vanity runs wall to wall to maximise the bench space in this family bathroom. Tap fittings, towel rails, and shower head etc, are all matching matt black finish.
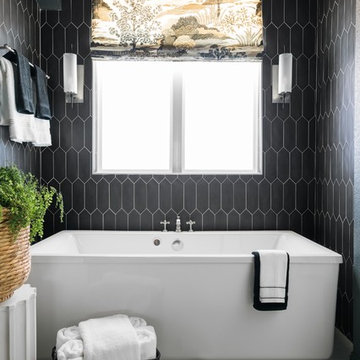
https://www.tiffanybrooksinteriors.com
Inquire About Our Design Services
https://www.tiffanybrooksinteriors.com Inquire About Our Design Services. Space designed by Tiffany Brooks.
Photos © 2019 Scripps Networks, LLC.
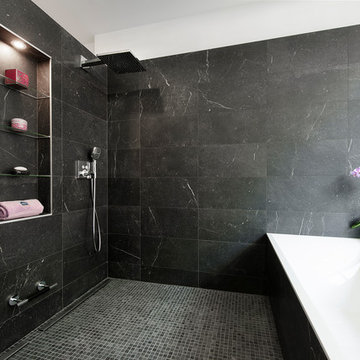
Aménagement d'une grande salle de bain principale moderne en bois clair avec un placard sans porte, une baignoire encastrée, une douche double, un carrelage noir et blanc, du carrelage en marbre, un mur noir, un sol en carrelage de terre cuite, un sol noir, aucune cabine et un plan de toilette blanc.
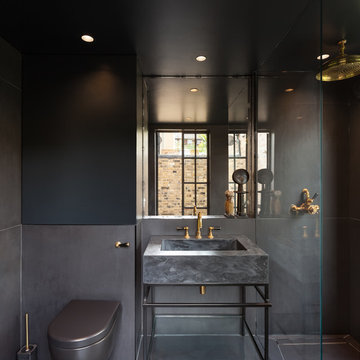
Peter Landers Photography
Idée de décoration pour une petite salle de bain design avec un placard sans porte, des portes de placard noires, une douche ouverte, WC à poser, un carrelage noir, des carreaux de porcelaine, un mur noir, un sol en carrelage de porcelaine, un plan vasque, un plan de toilette en béton, un sol noir et aucune cabine.
Idée de décoration pour une petite salle de bain design avec un placard sans porte, des portes de placard noires, une douche ouverte, WC à poser, un carrelage noir, des carreaux de porcelaine, un mur noir, un sol en carrelage de porcelaine, un plan vasque, un plan de toilette en béton, un sol noir et aucune cabine.
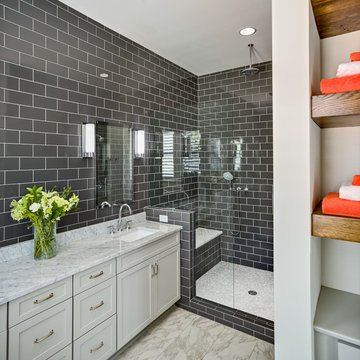
Firewater Photography
Exemple d'une douche en alcôve principale craftsman de taille moyenne avec un placard à porte shaker, des portes de placard blanches, WC séparés, un carrelage noir, des carreaux de céramique, un mur noir, un sol en carrelage de céramique, un lavabo encastré et un plan de toilette en marbre.
Exemple d'une douche en alcôve principale craftsman de taille moyenne avec un placard à porte shaker, des portes de placard blanches, WC séparés, un carrelage noir, des carreaux de céramique, un mur noir, un sol en carrelage de céramique, un lavabo encastré et un plan de toilette en marbre.
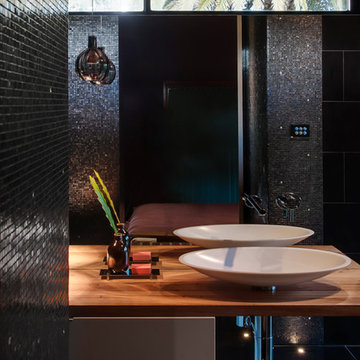
Some times in design things just fall into place, and with this small or should i say tiny bathroom that happened. A private bathroom to the end of this bathroom space became a real feature, we created a corner window so when in the shower you feel like you are in your private garden .
Dark tiles where selected to add drama tot he space and this really makes the green POP, a perfect example that using dark tiles in a small space can be highly successful. We hope you love this space as much as we do.
Images by Nicole England
Design by Minosa

The strikingly beautiful master bathroom was designed with a simple black and white color palette. Our custom Cesar Italian wall hung vanities are graced with vessel sinks, round mirrors and wonderful chrome sconces. A large walk-in shower and free standing tub attends to all needs. The view through the large sliding glass door completes this space.
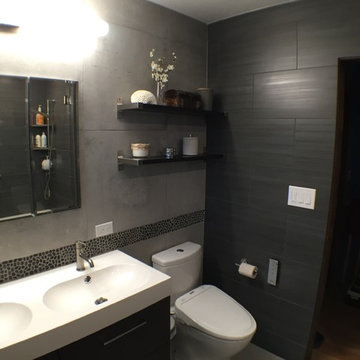
Full master bathroom remodel with a tight design. We used darker tiles and sleek, stylish products.
Exemple d'une salle de bain principale tendance de taille moyenne avec un plan de toilette en surface solide, une baignoire en alcôve, un combiné douche/baignoire, WC à poser, un carrelage noir, des carreaux de porcelaine, un mur noir, un placard à porte plane et un lavabo intégré.
Exemple d'une salle de bain principale tendance de taille moyenne avec un plan de toilette en surface solide, une baignoire en alcôve, un combiné douche/baignoire, WC à poser, un carrelage noir, des carreaux de porcelaine, un mur noir, un placard à porte plane et un lavabo intégré.
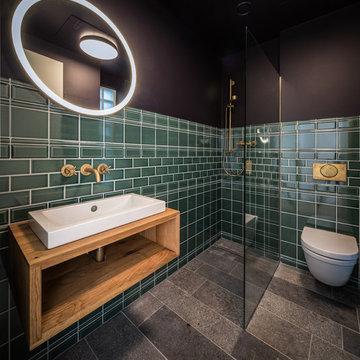
Idée de décoration pour une petite salle de bain design en bois brun avec un placard sans porte, une douche ouverte, WC suspendus, un carrelage vert, un carrelage métro, un mur noir, une vasque, un plan de toilette en bois et aucune cabine.

In this master bath remodel, we reconfigured the entire space, the tub and vanity stayed in the same locations but we removed 2 small closets and created one large one. The shower is now where one closet was located. We really wanted this space to feel like you were walking into a spa and be able to enjoy the peace and quite in the darkness with candles! These clients were incredibly happy with the finished space!
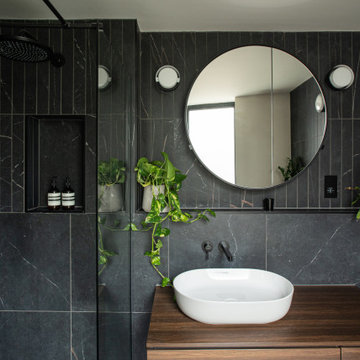
An atmospheric, dark, moody spa-like master ensuite in a Loughton family home. The black tiles are by Mandarin Stone and are two different formats- large format square and rectangular.
A built in tiled ledge and niche allows all toiletries to be stored close to hand and gives space for indoor planting to be displayed.
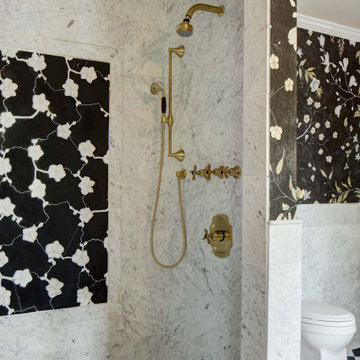
Luxurious freestanding tub with black and gold floral wallpaper.
Cette photo montre une grande salle de bain principale chic avec un placard à porte shaker, des portes de placard noires, une baignoire indépendante, une douche ouverte, WC à poser, un carrelage gris, du carrelage en marbre, un mur noir, un sol en marbre, un lavabo encastré, un plan de toilette en marbre, un sol blanc, aucune cabine, un plan de toilette gris, meuble double vasque, meuble-lavabo encastré et du papier peint.
Cette photo montre une grande salle de bain principale chic avec un placard à porte shaker, des portes de placard noires, une baignoire indépendante, une douche ouverte, WC à poser, un carrelage gris, du carrelage en marbre, un mur noir, un sol en marbre, un lavabo encastré, un plan de toilette en marbre, un sol blanc, aucune cabine, un plan de toilette gris, meuble double vasque, meuble-lavabo encastré et du papier peint.
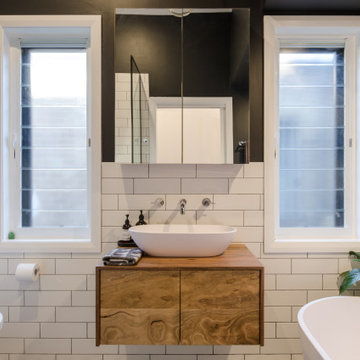
Idée de décoration pour une salle de bain design avec un placard à porte plane, des portes de placard marrons, une baignoire indépendante, WC suspendus, un carrelage blanc, un mur noir, une vasque, un plan de toilette en bois, un plan de toilette marron et meuble simple vasque.
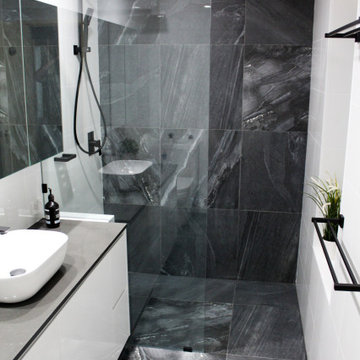
Walk In Shower, Nib Wall Walk In Shower, Wall Between Shower and Vanity, Custom Made Frameless Shower Screen Perth, Small Ensuite, Patterned Feature Tile, 600 x 600 Floor Tiles, Large Format Bathroom Tiles, Gloss White Vanity, Dark Grey Stone Top, On the Ball Bathrooms, Bathroom Renovations Bibra Lake
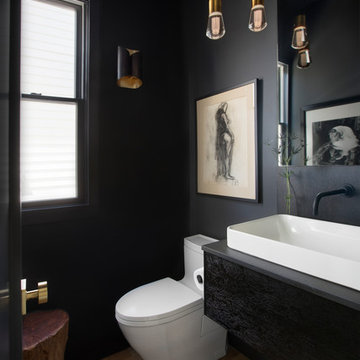
Contemporary powder room with dark walls and lighting with brass accents.
Margaret Wright Photography
Cette photo montre une salle de bain tendance avec un placard à porte plane, des portes de placard noires et un mur noir.
Cette photo montre une salle de bain tendance avec un placard à porte plane, des portes de placard noires et un mur noir.
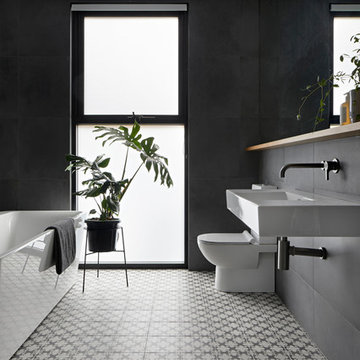
Tatjana Plitt
Idée de décoration pour une grande salle de bain principale et grise et noire minimaliste en bois clair avec un placard à porte plane, une baignoire indépendante, une douche ouverte, WC à poser, un carrelage gris, des carreaux de porcelaine, un lavabo suspendu, un mur noir, carreaux de ciment au sol et un sol gris.
Idée de décoration pour une grande salle de bain principale et grise et noire minimaliste en bois clair avec un placard à porte plane, une baignoire indépendante, une douche ouverte, WC à poser, un carrelage gris, des carreaux de porcelaine, un lavabo suspendu, un mur noir, carreaux de ciment au sol et un sol gris.
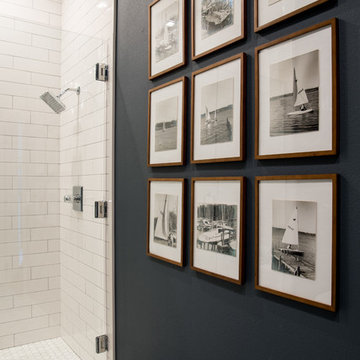
Michael Hunter Photography
Aménagement d'une petite salle de bain bord de mer en bois brun avec un placard à porte shaker, WC séparés, un carrelage blanc, des carreaux de céramique, un mur noir, carreaux de ciment au sol, un lavabo encastré, un plan de toilette en quartz modifié, un sol multicolore et une cabine de douche à porte battante.
Aménagement d'une petite salle de bain bord de mer en bois brun avec un placard à porte shaker, WC séparés, un carrelage blanc, des carreaux de céramique, un mur noir, carreaux de ciment au sol, un lavabo encastré, un plan de toilette en quartz modifié, un sol multicolore et une cabine de douche à porte battante.
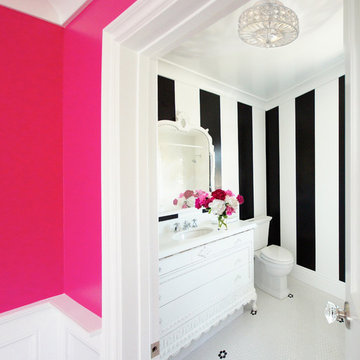
Aménagement d'une salle d'eau éclectique de taille moyenne avec un placard en trompe-l'oeil, des portes de placard blanches, WC à poser, un mur noir, un lavabo intégré, un sol en carrelage de céramique, un sol blanc et un plan de toilette blanc.
Idées déco de salles de bain avec placards et un mur noir
7