Idées déco de salles de bain avec placards et un mur noir
Trier par :
Budget
Trier par:Populaires du jour
201 - 220 sur 3 606 photos
1 sur 3
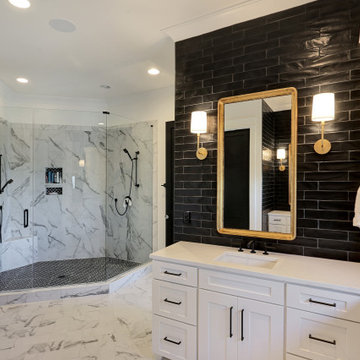
Aménagement d'une grande salle de bain principale classique avec un placard avec porte à panneau encastré, des portes de placard blanches, une douche double, WC à poser, un carrelage noir, un carrelage métro, un mur noir, un sol en marbre, un lavabo encastré, un plan de toilette en quartz modifié, un sol blanc, une cabine de douche à porte battante et un plan de toilette blanc.
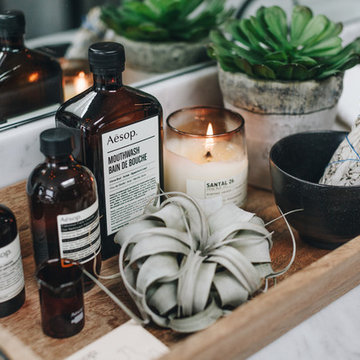
Réalisation d'une grande salle de bain principale urbaine en bois foncé avec un placard à porte plane, un espace douche bain, un carrelage blanc, des carreaux de porcelaine, un mur noir, un sol en carrelage de céramique, un lavabo encastré, un plan de toilette en marbre, un sol noir, une cabine de douche à porte battante et un plan de toilette gris.
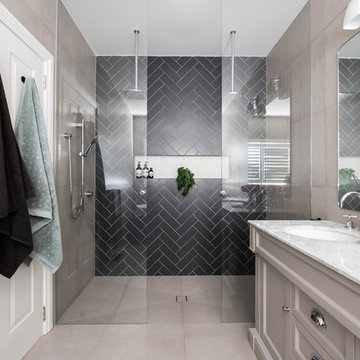
Specific to this photo: A view of our vanity with their choice in an open shower. Our vanity is 60-inches and made with solid timber paired with naturally sourced Carrara marble from Italy. The homeowner chose silver hardware throughout their bathroom, which is featured in the faucets along with their shower hardware. The shower has an open door, and features glass paneling, chevron black accent ceramic tiling, multiple shower heads, and an in-wall shelf.
This bathroom was a collaborative project in which we worked with the architect in a home located on Mervin Street in Bentleigh East in Australia.
This master bathroom features our Davenport 60-inch bathroom vanity with double basin sinks in the Hampton Gray coloring. The Davenport model comes with a natural white Carrara marble top sourced from Italy.
This master bathroom features an open shower with multiple streams, chevron tiling, and modern details in the hardware. This master bathroom also has a freestanding curved bath tub from our brand, exclusive to Australia at this time. This bathroom also features a one-piece toilet from our brand, exclusive to Australia. Our architect focused on black and silver accents to pair with the white and grey coloring from the main furniture pieces.
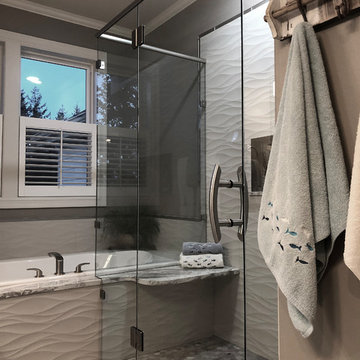
Open feel with with curbless shower entry and glass surround.
This master bath suite has the feel of waves and the seaside while including luxury and function. The shower now has a curbless entry, large seat, glass surround and personalized niche. All new fixtures and lighting. Materials have a cohesive mix with accents of flat top pebbles, beach glass and shimmering glass tile. Large format porcelain tiles are on the walls in a wave relief pattern that bring the beach inside. The counter-top is stunning with a waterfall edge over the vanity in soft wisps of warm earth tones made of easy care engineered quartz. This homeowner now loves getting ready for their day.
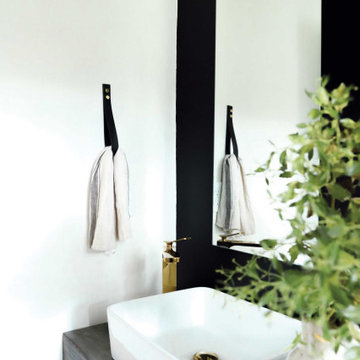
So, let’s talk powder room, shall we? The powder room at #flipmagnolia was a new addition to the house. Before renovations took place, the powder room was a pantry. This house is about 1,300 square feet. So a large pantry didn’t fit within our design plan. Instead, we decided to eliminate the pantry and transform it into a much-needed powder room. And the end result was amazing!
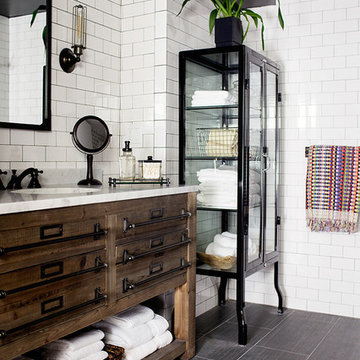
Beach house remodel; basement bathroom
Photography: Raquel Langworthy (Untamed Studios LLC)
Réalisation d'une salle de bain tradition avec un sol en carrelage de céramique, un lavabo encastré, un plan de toilette en marbre, un carrelage blanc, un carrelage métro, un mur noir et un placard à porte plane.
Réalisation d'une salle de bain tradition avec un sol en carrelage de céramique, un lavabo encastré, un plan de toilette en marbre, un carrelage blanc, un carrelage métro, un mur noir et un placard à porte plane.
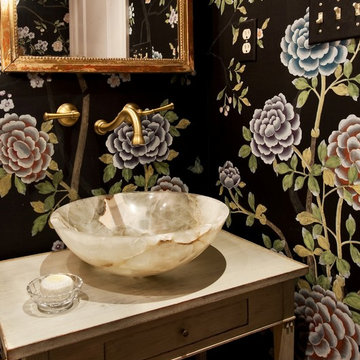
Kevin Allen Photography
Inspiration pour une salle de bain bohème en bois vieilli avec une vasque, un mur noir et un placard en trompe-l'oeil.
Inspiration pour une salle de bain bohème en bois vieilli avec une vasque, un mur noir et un placard en trompe-l'oeil.
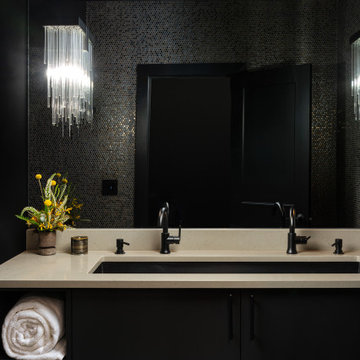
Luxe modern interior design in Westwood, Kansas by ULAH Interiors + Design, Kansas City. This dark and moody guest bath features metallic mosaic penny tile on three walls. The floating vanity has matte black flat paneled doors.
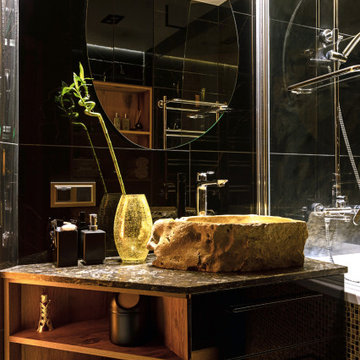
Idée de décoration pour une salle de bain principale chalet de taille moyenne avec un placard à porte plane, des portes de placard noires, une baignoire d'angle, WC suspendus, un carrelage noir, des carreaux de porcelaine, un mur noir, un sol en carrelage de porcelaine, un lavabo posé, un plan de toilette en quartz modifié, un sol noir, un plan de toilette marron, meuble simple vasque et meuble-lavabo suspendu.
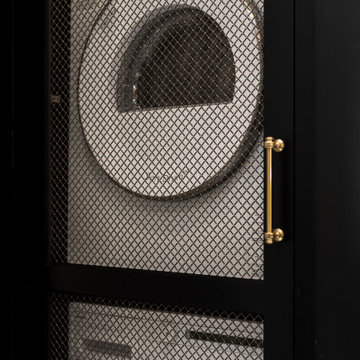
Remodeled Bathroom in a 1920's building. Features a walk in shower with hidden cabinetry in the wall and a washer and dryer.
Idée de décoration pour une petite salle de bain principale tradition avec un placard à porte affleurante, des portes de placard noires, WC séparés, un carrelage noir, du carrelage en marbre, un mur noir, un sol en marbre, un plan vasque, un plan de toilette en marbre, un sol multicolore, une cabine de douche à porte battante, un plan de toilette multicolore, meuble simple vasque et meuble-lavabo sur pied.
Idée de décoration pour une petite salle de bain principale tradition avec un placard à porte affleurante, des portes de placard noires, WC séparés, un carrelage noir, du carrelage en marbre, un mur noir, un sol en marbre, un plan vasque, un plan de toilette en marbre, un sol multicolore, une cabine de douche à porte battante, un plan de toilette multicolore, meuble simple vasque et meuble-lavabo sur pied.
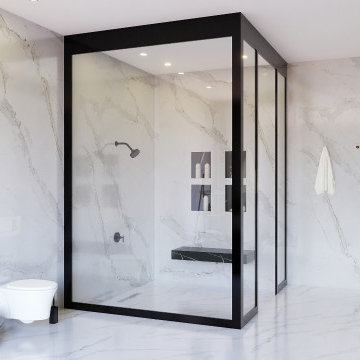
be INTERACTIVE, not STATIC
Impress your clients/customers ✨with "Interactive designs - Videos- 360 Images" showing them multi options/styles ?
that well save a ton of time ⌛ and money ?.
Ready to work with professional designers/Architects however where you are ? creating High-quality Affordable and creative Interactive designs.
Check our website to see our services/work and you can also try our "INTERACTIVE DESIGN DEMO".
https://www.mscreationandmore.com/services
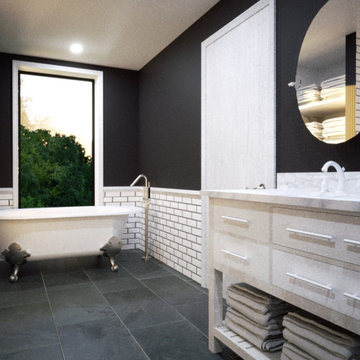
Dark tones contrast with bright trim in this master suite addition. The bathroom boasts an infinity shower and soaker tub, along with subway tile accents.
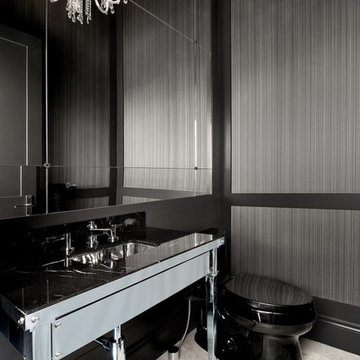
Cette photo montre une petite salle d'eau moderne avec un placard sans porte, des portes de placard grises, WC séparés, un carrelage noir, un mur noir, un sol en carrelage de porcelaine, un lavabo encastré, un plan de toilette en quartz modifié, un sol beige et un plan de toilette noir.
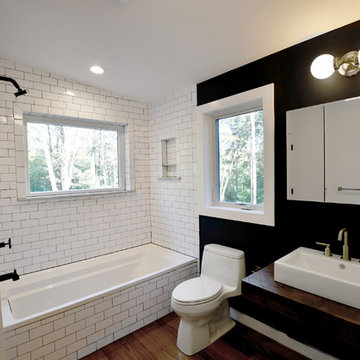
Modern black and white bathroom with graphic style white subway tile and dark grout. Black accent wall with squared edged, angular fixtures. Clean lines, high contrast. Wood slab vanity with bright white sink.
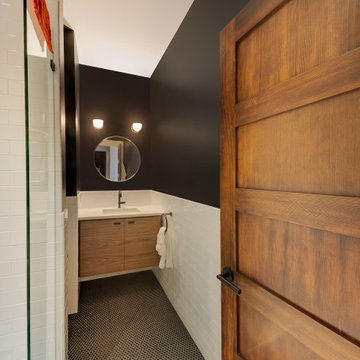
Aménagement d'une petite salle de bain contemporaine en bois brun avec un placard à porte plane, WC à poser, un carrelage blanc, un carrelage métro, un mur noir, un sol en carrelage de terre cuite, un lavabo encastré, un plan de toilette en quartz modifié, un sol noir, une cabine de douche à porte battante et un plan de toilette blanc.
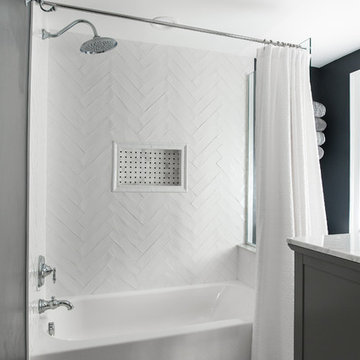
Idée de décoration pour une salle de bain principale craftsman de taille moyenne avec un placard en trompe-l'oeil, des portes de placard grises, une baignoire en alcôve, un combiné douche/baignoire, WC séparés, un carrelage blanc, un carrelage métro, un mur noir, un sol en carrelage de céramique, un lavabo encastré, un plan de toilette en marbre, un sol blanc, une cabine de douche avec un rideau et un plan de toilette blanc.
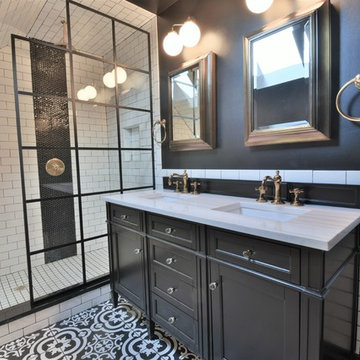
Exemple d'une petite salle de bain principale chic avec un placard à porte shaker, des portes de placard noires, une douche ouverte, WC à poser, un carrelage blanc, un carrelage métro, un mur noir, un sol en carrelage de porcelaine, un lavabo encastré, un plan de toilette en granite, un sol noir et un plan de toilette blanc.
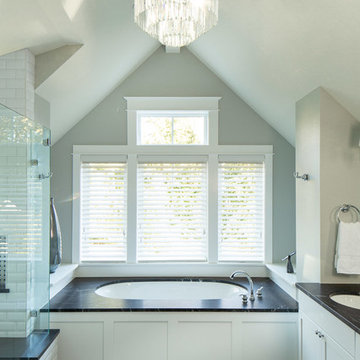
Aménagement d'une douche en alcôve principale classique de taille moyenne avec un placard à porte shaker, des portes de placard blanches, une baignoire encastrée, un carrelage blanc, un carrelage métro, un mur noir, un sol en carrelage de porcelaine, un lavabo encastré, un plan de toilette en stéatite, un sol noir, une cabine de douche à porte battante et un plan de toilette noir.
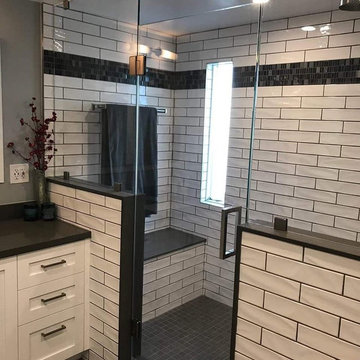
Cette image montre une salle de bain principale design de taille moyenne avec un placard à porte shaker, des portes de placard blanches, une douche ouverte, WC à poser, un carrelage noir et blanc, un carrelage métro, un mur noir, un sol en carrelage de céramique, un lavabo encastré, un plan de toilette en quartz modifié, un sol gris, une cabine de douche à porte battante et un plan de toilette noir.
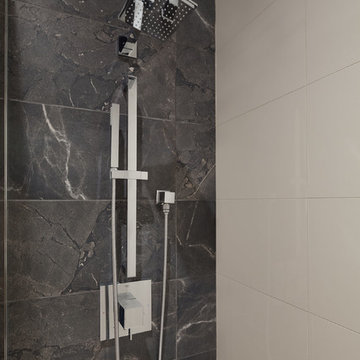
Kristen McGaughey
Exemple d'une petite douche en alcôve principale tendance en bois foncé avec un placard à porte plane, WC à poser, un carrelage noir, des carreaux de porcelaine, un mur noir, un sol en carrelage de porcelaine, un lavabo encastré et un plan de toilette en quartz.
Exemple d'une petite douche en alcôve principale tendance en bois foncé avec un placard à porte plane, WC à poser, un carrelage noir, des carreaux de porcelaine, un mur noir, un sol en carrelage de porcelaine, un lavabo encastré et un plan de toilette en quartz.
Idées déco de salles de bain avec placards et un mur noir
11