Idées déco de salles de bain avec un bidet et un plan de toilette en granite
Trier par :
Budget
Trier par:Populaires du jour
41 - 60 sur 842 photos
1 sur 3
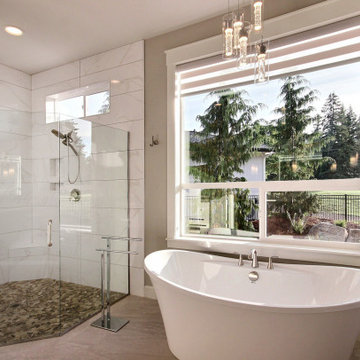
This Modern Multi-Level Home Boasts Master & Guest Suites on The Main Level + Den + Entertainment Room + Exercise Room with 2 Suites Upstairs as Well as Blended Indoor/Outdoor Living with 14ft Tall Coffered Box Beam Ceilings!
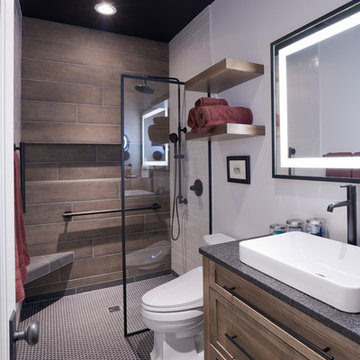
This award-winning whole house renovation of a circa 1875 single family home in the historic Capitol Hill neighborhood of Washington DC provides the client with an open and more functional layout without requiring an addition. After major structural repairs and creating one uniform floor level and ceiling height, we were able to make a truly open concept main living level, achieving the main goal of the client. The large kitchen was designed for two busy home cooks who like to entertain, complete with a built-in mud bench. The water heater and air handler are hidden inside full height cabinetry. A new gas fireplace clad with reclaimed vintage bricks graces the dining room. A new hand-built staircase harkens to the home's historic past. The laundry was relocated to the second floor vestibule. The three upstairs bathrooms were fully updated as well. Final touches include new hardwood floor and color scheme throughout the home.

Creating this large corner shower with bench was one of our client's primary objectives. The shower features Perfect Pebble river stone floor, a granite topped bench, as well as a recessed niche for storing shampoo and cleansing bottles. This gorgeous shower also boasts a rain shower head installed in the ceiling, as well as a handheld shower head, and strategically placed grab bars.
The doorway to the bathroom is extra wide and features a pocket door with frosted glass panel which grants privacy while still allowing light into the adjoining master bedroom.

Zwei echte Naturmaterialien = ein Bad! Zirbelkiefer und Schiefer sagen HALLO!
Ein Bad bestehend aus lediglich zwei Materialien, dies wurde hier in einem neuen Raumkonzept konsequent umgesetzt.
Überall wo ihr Auge hinblickt sehen sie diese zwei Materialien. KONSEQUENT!
Es beginnt mit der Tür in das WC in Zirbelkiefer, der Boden in Schiefer, die Decke in Zirbelkiefer mit umlaufender LED-Beleuchtung, die Wände in Kombination Zirbelkiefer und Schiefer, das Fenster und die schräge Nebentüre in Zirbelkiefer, der Waschtisch in Zirbelkiefer mit flächiger Schiebetüre übergehend in ein Korpus in Korpus verschachtelter Handtuchschrank in Zirbelkiefer, der Spiegelschrank in Zirbelkiefer. Die Rückseite der Waschtischwand ebenfalls Schiefer mit flächigem Wandspiegel mit Zirbelkiefer-Ablage und integrierter Bildhängeschiene.
Ein besonderer EYE-Catcher ist das Naturwaschbecken aus einem echten Flussstein!
Überall tatsächlich pure Natur, so richtig zum Wohlfühlen und entspannen – dafür sorgt auch schon allein der natürliche Geruch der naturbelassenen Zirbelkiefer / Zirbenholz.
Sie öffnen die Badezimmertüre und tauchen in IHRE eigene WOHLFÜHL-OASE ein…
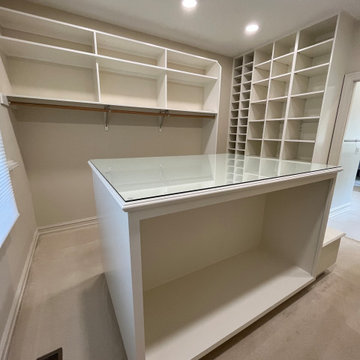
This spacious master bathroom and closet are the an oasis of relaxation! The "L'" shaped double vanity with a makeup area provides plenty of space to pamper yourself! Whether you are stepping out of the stunning frameless shower glass enclosure, or soaking in a luxurious free standing tub, this bathroom will make you feel like you are walking into the spa every single day.
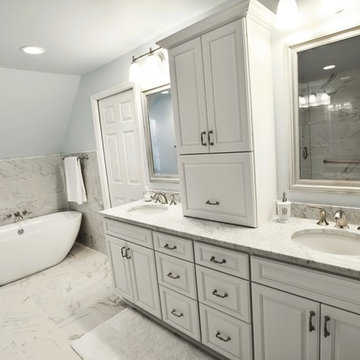
These beautiful cabinets create a regal look to the modern master bathroom. An all white bathroom, with a touch of blue paint, creates the ultimate spa experience. The brushed nickle accessories pull the room together.
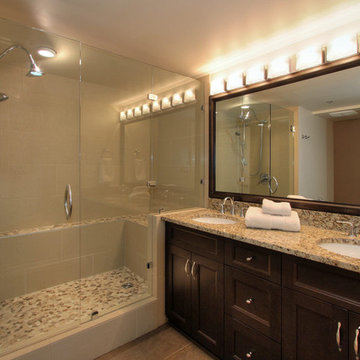
Chris Malins KelownaCamera.com
Inspiration pour une grande salle de bain principale traditionnelle en bois foncé avec un lavabo encastré, un placard avec porte à panneau encastré, un plan de toilette en granite, une douche double, un bidet, un carrelage gris, des carreaux de céramique, un mur beige et un sol en carrelage de céramique.
Inspiration pour une grande salle de bain principale traditionnelle en bois foncé avec un lavabo encastré, un placard avec porte à panneau encastré, un plan de toilette en granite, une douche double, un bidet, un carrelage gris, des carreaux de céramique, un mur beige et un sol en carrelage de céramique.
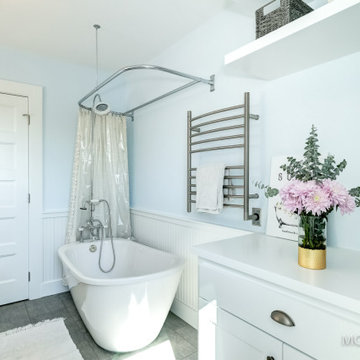
Inspiration pour une salle de bain rustique de taille moyenne avec un placard à porte shaker, des portes de placard blanches, une baignoire indépendante, un combiné douche/baignoire, un bidet, un mur bleu, un sol en vinyl, un lavabo encastré, un plan de toilette en granite, un sol gris, une cabine de douche avec un rideau, un plan de toilette blanc, buanderie, meuble simple vasque, meuble-lavabo encastré et boiseries.
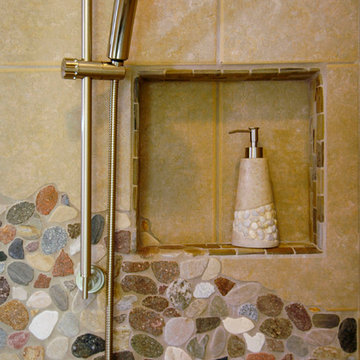
This home originally had a white tiled, sunken tub. This tub was no longer useful to the homeowner, so we raised it, put it in the corner and undermounted it beneath a slab of granite. Easier access for the homeowner. The granite then flows seamlessly into the frameless shower adjacent, to create the shower bench.
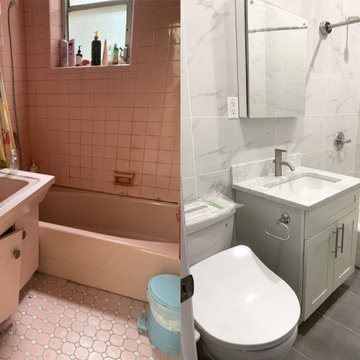
Bathroom Renovation Before and After
Aménagement d'une petite salle d'eau contemporaine avec un placard à porte shaker, des portes de placard grises, une baignoire en alcôve, un combiné douche/baignoire, un bidet, un carrelage gris, des carreaux de céramique, un mur gris, un sol en carrelage de porcelaine, un lavabo encastré, un plan de toilette en granite, un sol gris, une cabine de douche avec un rideau, un plan de toilette gris, meuble simple vasque et meuble-lavabo sur pied.
Aménagement d'une petite salle d'eau contemporaine avec un placard à porte shaker, des portes de placard grises, une baignoire en alcôve, un combiné douche/baignoire, un bidet, un carrelage gris, des carreaux de céramique, un mur gris, un sol en carrelage de porcelaine, un lavabo encastré, un plan de toilette en granite, un sol gris, une cabine de douche avec un rideau, un plan de toilette gris, meuble simple vasque et meuble-lavabo sur pied.
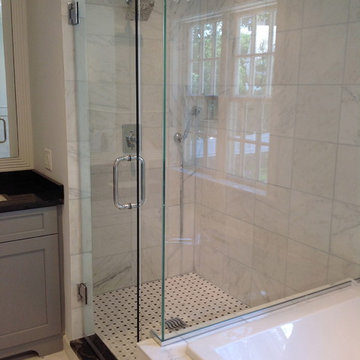
Beautifully transformed master bathroom. Complete with marble floors, walls, and black granite vanity top. Kohler whirlpool jacouzi tub, marble walk in shower. Double vanity is accented by a large wall to wall custom famed mirror. Rectangulat undermount sinks add to this updated look.
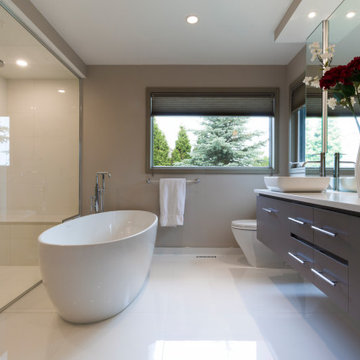
This bathroom went from dark to bright!
Dark tiles along the walls and around the drop-in tub were removed and replaced with a freestanding bath and large walk-in shower complete with built-in bath bench and steam shower for those spa-like features.
The movement of the tub along with the vanity change to wall-mounted, opened up the room for a spacious feel.
Large high-gloss white tiles flow from the floors and all through to the shower with a seamless entry.
Extra features are the large custom mirror with built in medicine cabinets along each side and the laundry chute underneath the vanity.
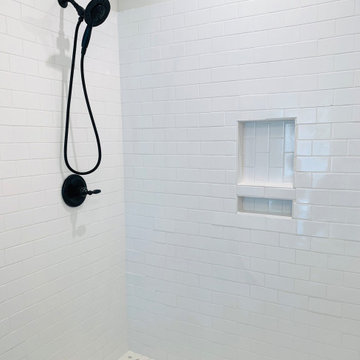
Exemple d'une salle de bain principale moderne avec une douche ouverte, un bidet, un carrelage blanc, un carrelage métro, un plan de toilette en granite, aucune cabine, un plan de toilette noir et meuble simple vasque.
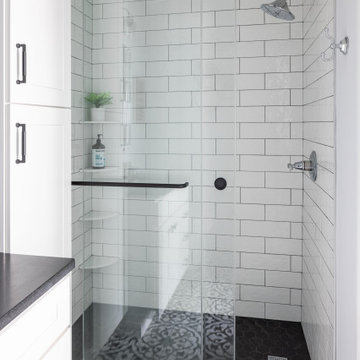
First floor remodeling project in Melrose, MA, including a kitchen, dining room, laundry room and bathroom. Black and white bathroom with a single sink vanity, tall linen cabinet, black leathered granite countertop, matte black and chrome fixtures and hardware, Toto bidet toilet, black and white patterned floor tile, black hexagon shower floor tile, white subway tiles.
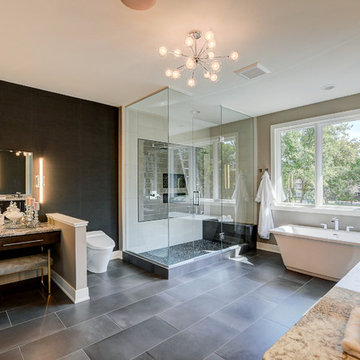
Master Bathroom features bidet toilet, spacious shower, soaking tub, and dual vanity.
Inspiration pour une grande salle de bain principale design en bois foncé avec un placard à porte plane, une baignoire indépendante, une douche d'angle, un bidet, un mur gris, un sol en carrelage de porcelaine, un lavabo encastré, un plan de toilette en granite, un sol gris, une cabine de douche à porte battante et un plan de toilette multicolore.
Inspiration pour une grande salle de bain principale design en bois foncé avec un placard à porte plane, une baignoire indépendante, une douche d'angle, un bidet, un mur gris, un sol en carrelage de porcelaine, un lavabo encastré, un plan de toilette en granite, un sol gris, une cabine de douche à porte battante et un plan de toilette multicolore.
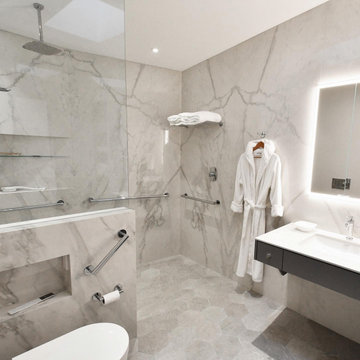
maison d’etre design-build inc. is the proud recipient of the 2022 National Kitchen & Bath Association (NKBA) – Western Canada Design Excellence Awards for the “Best Cotemporary Medium Bathroom – Accessibility with Style”.
We are honoured the SIDLER Quadro as the chosen is the mirrored cabinet for this award-winning bathroom design!
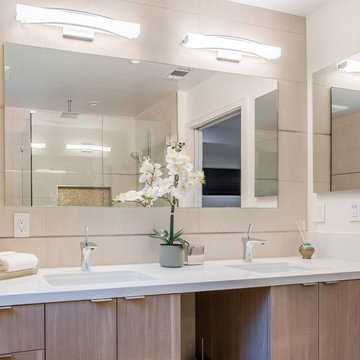
Modern bathroom with clean lines and herringbone tiled floors. Linear drain allows for easy entry into the shower area. Built-in sinks create clean finish for countertops. Floor to ceiling tiles with a metal strip in the center gives the bathroom a continuous look.
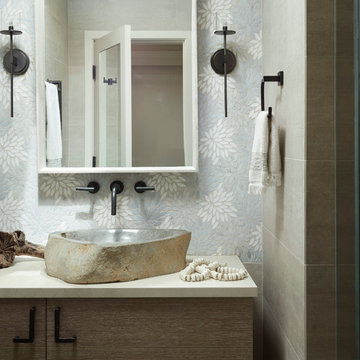
herrick
Cette photo montre une salle de bain montagne de taille moyenne avec des portes de placard noires, un espace douche bain, un bidet, un carrelage noir, des carreaux de céramique, un mur noir, un sol en carrelage de céramique, une vasque, un plan de toilette en granite, un sol noir et une cabine de douche à porte battante.
Cette photo montre une salle de bain montagne de taille moyenne avec des portes de placard noires, un espace douche bain, un bidet, un carrelage noir, des carreaux de céramique, un mur noir, un sol en carrelage de céramique, une vasque, un plan de toilette en granite, un sol noir et une cabine de douche à porte battante.
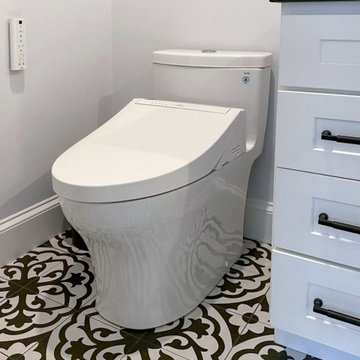
First floor remodeling project in Melrose, MA, including a kitchen, dining room, laundry room and bathroom. Black and white bathroom with a single sink vanity, tall linen cabinet, black leathered granite countertop, matte black and chrome fixtures and hardware, Toto bidet toilet, black and white patterned floor tile, black hexagon shower floor tile, white subway tiles.
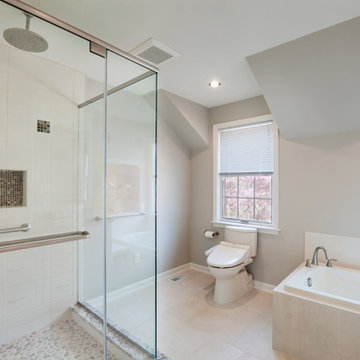
Two double hung windows allow ample light into the bathroom. The toilet, which sits below one of the windows, sports an increasingly popular feature: a bidet seat.
Idées déco de salles de bain avec un bidet et un plan de toilette en granite
3