Idées déco de salles de bain en bois foncé avec un carrelage beige
Trier par :
Budget
Trier par:Populaires du jour
1 - 20 sur 28 751 photos
1 sur 3
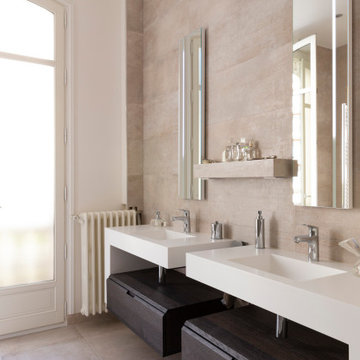
Cette image montre une salle de bain design en bois foncé avec un placard à porte plane, un carrelage beige, un mur blanc, un lavabo intégré, un sol gris et un plan de toilette blanc.
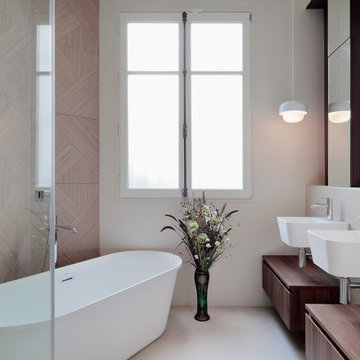
Cette photo montre une salle de bain tendance en bois foncé avec un placard à porte plane, une baignoire indépendante, un carrelage beige, un mur blanc, un lavabo suspendu et un sol gris.

a bathroom was added between the existing garage and home. A window couldn't be added, so a skylight brings needed sunlight into the space.
WoodStone Inc, General Contractor
Home Interiors, Cortney McDougal, Interior Design
Draper White Photography

curbless, infinity shower with handheld and nooks.
Aménagement d'une grande salle de bain principale moderne en bois foncé avec une cabine de douche à porte battante, une baignoire indépendante, une douche à l'italienne, un carrelage beige, des carreaux de porcelaine, un mur blanc, un sol en carrelage de porcelaine, une vasque, un plan de toilette en quartz modifié et un sol beige.
Aménagement d'une grande salle de bain principale moderne en bois foncé avec une cabine de douche à porte battante, une baignoire indépendante, une douche à l'italienne, un carrelage beige, des carreaux de porcelaine, un mur blanc, un sol en carrelage de porcelaine, une vasque, un plan de toilette en quartz modifié et un sol beige.

This bath remodel optimizes the limited space. Space saving techniques such as niches in the shower area and optimizing storage cabinets were key in making this small space feel spacious and uncluttered.
Photography: Doug Hill

Dino Tonn Photography
Idée de décoration pour une salle de bain principale méditerranéenne en bois foncé de taille moyenne avec un placard avec porte à panneau surélevé, un carrelage beige, un carrelage de pierre, une baignoire encastrée, un mur beige et un sol en calcaire.
Idée de décoration pour une salle de bain principale méditerranéenne en bois foncé de taille moyenne avec un placard avec porte à panneau surélevé, un carrelage beige, un carrelage de pierre, une baignoire encastrée, un mur beige et un sol en calcaire.

A residential project by gindesigns, an interior design firm in Houston, Texas.
Photography by Peter Molick
Réalisation d'un grand sauna design en bois foncé avec un carrelage beige, des dalles de pierre, un mur blanc et un sol en carrelage de porcelaine.
Réalisation d'un grand sauna design en bois foncé avec un carrelage beige, des dalles de pierre, un mur blanc et un sol en carrelage de porcelaine.

Martinkovic Milford Architects services the San Francisco Bay Area. Learn more about our specialties and past projects at: www.martinkovicmilford.com/houzz
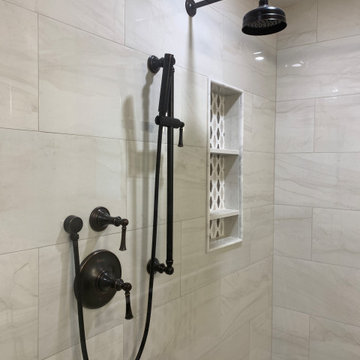
Reconfigure the existing bathroom, to improve the usage of space, eliminate the jet tub, hide the toilet and create a spa like experience with a soaker tub, spacious shower with a bench for comfort, a low down niche for easy access and luxurious Tisbury sower and bath fixtures. Install a custom medicine cabinet for additional storage and
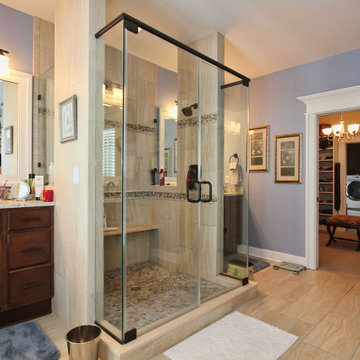
Idée de décoration pour une douche en alcôve principale tradition en bois foncé avec un placard à porte affleurante, une baignoire d'angle, un carrelage beige, des carreaux de céramique, un mur violet, un sol en carrelage de céramique, un lavabo posé, un plan de toilette en granite, un sol beige, une cabine de douche à porte battante, un plan de toilette gris, des toilettes cachées, meuble double vasque et meuble-lavabo encastré.
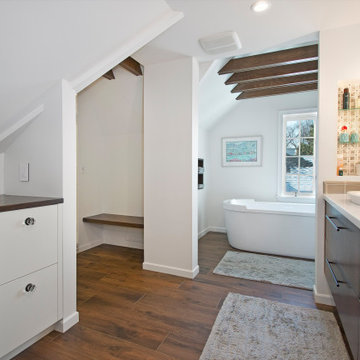
Architecture & Construction Management by: Harmoni Designs, LLC.
New modern Scandinavian and Japanese inspired custom designed master bathroom.
Idées déco pour une grande salle de bain principale asiatique en bois foncé avec un placard à porte plane, une baignoire indépendante, WC à poser, un carrelage beige, des carreaux de porcelaine, un mur blanc, un sol en carrelage imitation parquet, une vasque, un plan de toilette en quartz, un sol blanc, un plan de toilette blanc, meuble double vasque, meuble-lavabo suspendu et poutres apparentes.
Idées déco pour une grande salle de bain principale asiatique en bois foncé avec un placard à porte plane, une baignoire indépendante, WC à poser, un carrelage beige, des carreaux de porcelaine, un mur blanc, un sol en carrelage imitation parquet, une vasque, un plan de toilette en quartz, un sol blanc, un plan de toilette blanc, meuble double vasque, meuble-lavabo suspendu et poutres apparentes.
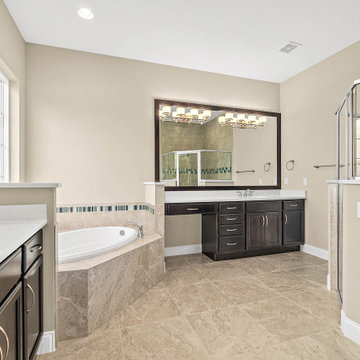
On a beautiful Florida day, the covered lanai is a great place to relax after a game of golf at one of the best courses in Florida! Great location just a minute walk to the club and practice range!
Upgraded finishes and designer details will be included throughout this quality built home including porcelain tile and crown molding in the main living areas, Kraftmaid cabinetry, KitchenAid appliances, granite and quartz countertops, security system and more. Very energy efficient home with LED lighting, vinyl Low-e windows, R-38 insulation and 15 SEER HVAC system. The open kitchen features a large island for casual dining and enjoy golf course views from your dining room looking through a large picturesque mitered glass window. Lawn maintenance and water for irrigation included in HOA fees.

Inspiration pour une petite salle de bain principale chalet en bois foncé avec un mur beige, un plan de toilette beige, un placard à porte shaker, une baignoire encastrée, un carrelage beige, un lavabo encastré, un sol gris, meuble simple vasque, un plafond voûté et meuble-lavabo encastré.
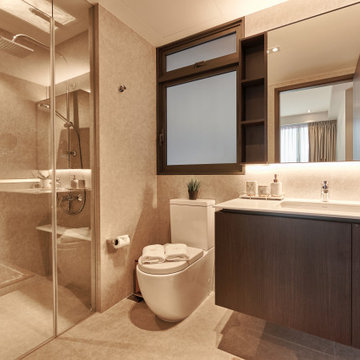
Aménagement d'une salle de bain contemporaine en bois foncé de taille moyenne avec un placard à porte plane, WC à poser, un carrelage beige, des carreaux de porcelaine, un mur beige, un sol en carrelage de porcelaine, un lavabo encastré, un sol beige, une cabine de douche à porte battante, un plan de toilette blanc, meuble simple vasque et meuble-lavabo suspendu.
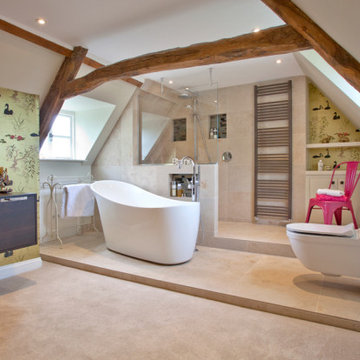
Aménagement d'une grande salle de bain principale contemporaine en bois foncé avec un carrelage beige, un placard à porte plane, une baignoire indépendante, une douche ouverte, WC suspendus, des carreaux de porcelaine, un mur multicolore, un sol en carrelage de porcelaine, un sol beige, aucune cabine, meuble-lavabo suspendu et poutres apparentes.
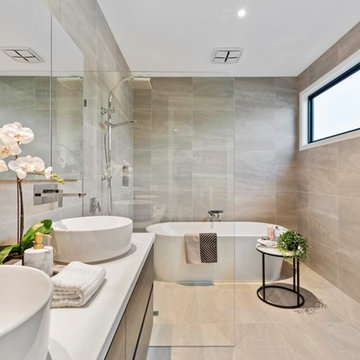
Aménagement d'une salle de bain moderne en bois foncé avec un placard à porte plane, une baignoire indépendante, un espace douche bain, un carrelage beige, une vasque, un sol beige, aucune cabine et un plan de toilette blanc.
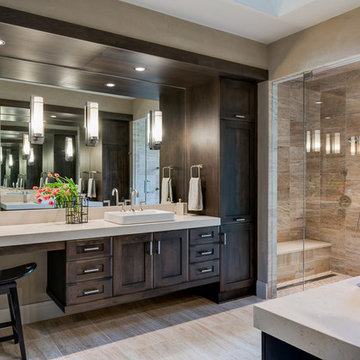
Photos by www.meechan.com
Réalisation d'une douche en alcôve principale chalet en bois foncé avec un placard à porte shaker, un carrelage beige, un mur gris, une vasque, un sol beige, une cabine de douche à porte battante, un plan de toilette beige et une fenêtre.
Réalisation d'une douche en alcôve principale chalet en bois foncé avec un placard à porte shaker, un carrelage beige, un mur gris, une vasque, un sol beige, une cabine de douche à porte battante, un plan de toilette beige et une fenêtre.

Mountain house master bath. calacutta marble countertops, custom cabinetry. Photography by Tim Murphy.
Inspiration pour une douche en alcôve chalet en bois foncé avec un placard à porte plane, une baignoire indépendante, un carrelage beige, un mur blanc, un lavabo encastré, un sol beige, aucune cabine et un plan de toilette blanc.
Inspiration pour une douche en alcôve chalet en bois foncé avec un placard à porte plane, une baignoire indépendante, un carrelage beige, un mur blanc, un lavabo encastré, un sol beige, aucune cabine et un plan de toilette blanc.
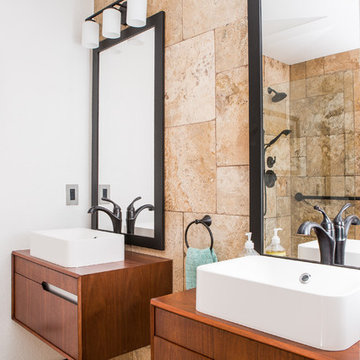
This project is an exhilarating exploration into function, simplicity, and the beauty of a white palette. Our wonderful client and friend was seeking a massive upgrade to a newly purchased home and had hopes of integrating her European inspired aesthetic throughout. At the forefront of consideration was clean-lined simplicity, and this concept is evident in every space in the home. The highlight of the project is the heart of the home: the kitchen. We integrated smooth, sleek, white slab cabinetry to create a functional kitchen with minimal door details and upgraded modernity. The cabinets are topped with concrete-look quartz from Caesarstone; a welcome soft contrast that further emphasizes the contemporary approach we took. The backsplash is a simple and elongated white subway paired against white grout for a modernist grid that virtually melts into the background. Taking the kitchen far outside of its intended footprint, we created a floating island with a waterfall countertop that can house critical cooking fixtures on one side and adequate seating on the other. The island is backed by a dramatic exotic wood countertop that extends into a full wall splash reaching the ceiling. Pops of black and high-gloss finishes in appliances add a touch of drama in an otherwise white field. The entire main level has new hickory floors in a natural finish, allowing the gorgeous variation of the wood to shine. Also included on the main level is a re-face to the living room fireplace, powder room, and upgrades to all walls and lighting. Upstairs, we created two critical retreats: a warm Mediterranean inspired bathroom for the client's mother, and the master bathroom. In the mother's bathroom, we covered the floors and a large accent wall with dramatic travertine tile in a bold Versailles pattern. We paired this highly traditional tile with sleek contemporary floating vanities and dark fixtures for contrast. The shower features a slab quartz base and thin profile glass door. In the master bath, we welcomed drama and explored space planning and material use adventurously. Keeping with the quiet monochromatic palette, we integrated all black and white into our bathroom concept. The floors are covered with large format graphic tiles in a deco pattern that reach through every part of the space. At the vanity area, high gloss white floating vanities offer separate space for his/her use. Tall linear LED fixtures provide ample lighting and illuminate another grid pattern backsplash that runs floor to ceiling. The show-stopping bathtub is a square steel soaker tub that nestles quietly between windows in the bathroom's far corner. We paired this tub with an unapologetic tub filler that is bold and large in scale. Next to the tub, an open shower is adorned with a full expanse of white grid subway tile, a slab quartz shower base, and sleek steel fixtures. This project was exciting and inspiring in its ability to push the boundaries of simplicity and quietude in color. We love the result and are so thrilled that our wonderful clients can enjoy this home for years to come!
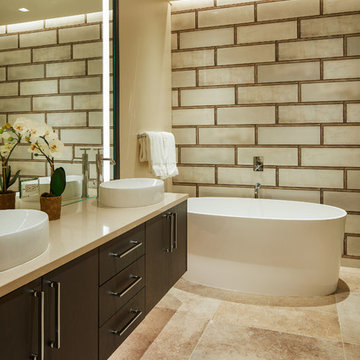
David Marlow Photography
Cette photo montre une salle de bain montagne en bois foncé de taille moyenne avec un placard à porte plane, un carrelage beige, des carreaux de porcelaine, une vasque, un plan de toilette beige, une baignoire indépendante, un mur beige, un sol beige, WC à poser et sol en béton ciré.
Cette photo montre une salle de bain montagne en bois foncé de taille moyenne avec un placard à porte plane, un carrelage beige, des carreaux de porcelaine, une vasque, un plan de toilette beige, une baignoire indépendante, un mur beige, un sol beige, WC à poser et sol en béton ciré.
Idées déco de salles de bain en bois foncé avec un carrelage beige
1