Idées déco de salles de bain en bois foncé avec un carrelage beige
Trier par :
Budget
Trier par:Populaires du jour
141 - 160 sur 28 765 photos
1 sur 3

The "exercise restroom" contains custom-designed cabinets with frosted glass fronts and industrial pendants. A heavy beveled square mirror compliments the Blue Pearl granite and glass listello of the shower, as well as the gym floor which is black with gray speckles.
Designed by Melodie Durham of Durham Designs & Consulting, LLC. Photo by Livengood Photographs [www.livengoodphotographs.com/design].
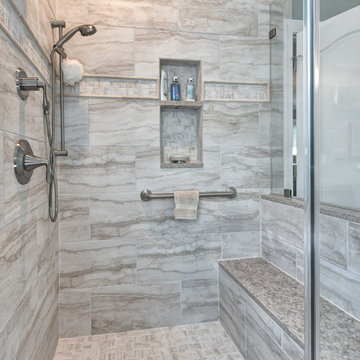
William Quarles
Inspiration pour une salle de bain principale marine en bois foncé avec un placard avec porte à panneau surélevé, WC séparés, un carrelage beige, des carreaux de porcelaine, un mur bleu, un sol en carrelage de porcelaine, un lavabo encastré, un plan de toilette en granite, un sol beige, une cabine de douche à porte battante et un plan de toilette beige.
Inspiration pour une salle de bain principale marine en bois foncé avec un placard avec porte à panneau surélevé, WC séparés, un carrelage beige, des carreaux de porcelaine, un mur bleu, un sol en carrelage de porcelaine, un lavabo encastré, un plan de toilette en granite, un sol beige, une cabine de douche à porte battante et un plan de toilette beige.
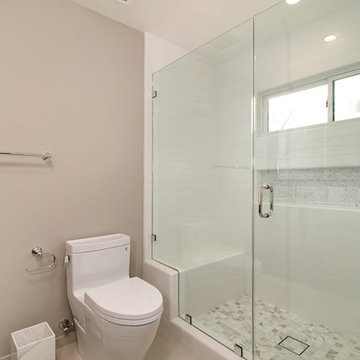
Exemple d'une salle de bain chic en bois foncé de taille moyenne avec un placard à porte shaker, WC à poser, un carrelage beige, un carrelage blanc, des carreaux de porcelaine, un mur beige, un sol en carrelage de porcelaine, une vasque et un plan de toilette en quartz modifié.
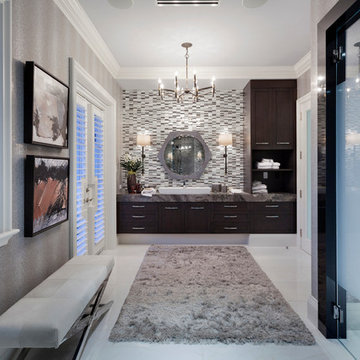
Ed Butera
Réalisation d'une très grande salle de bain principale design en bois foncé avec un placard à porte shaker, un carrelage beige, mosaïque, une vasque et un plan de toilette en marbre.
Réalisation d'une très grande salle de bain principale design en bois foncé avec un placard à porte shaker, un carrelage beige, mosaïque, une vasque et un plan de toilette en marbre.
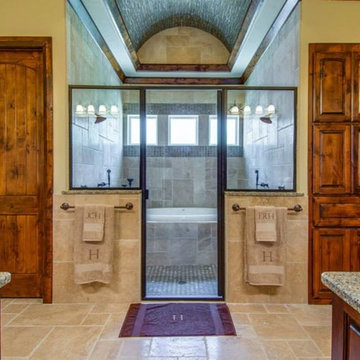
Inspiration pour une salle de bain principale chalet en bois foncé de taille moyenne avec un placard avec porte à panneau surélevé, une baignoire en alcôve, un combiné douche/baignoire, un carrelage beige, des carreaux de céramique, un lavabo encastré, un plan de toilette en granite, WC séparés, un mur beige et un sol en carrelage de céramique.
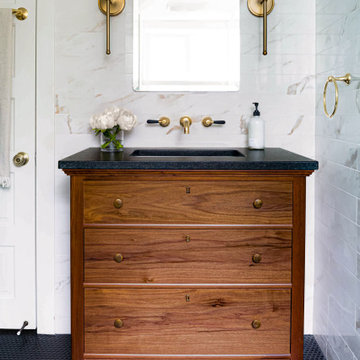
Exemple d'une petite salle d'eau chic en bois foncé avec un placard en trompe-l'oeil, une douche à l'italienne, un carrelage beige, des carreaux de céramique, un sol en carrelage de céramique, un lavabo encastré, un sol noir, une cabine de douche à porte battante, un plan de toilette noir, meuble simple vasque et meuble-lavabo sur pied.

La stanza da bagno ha uno stile allineato al resto dell'abitazione, con rivestimenti in legno e colori neutri. Il rivestimento a mezza parete in piastrelle di ceramica e la vasca freestanding richiamano lo stile rustico di una classica casa in campagna, al fine di rispondere all'obiettivo principale del progetto: non perdere la continuità con il posto.
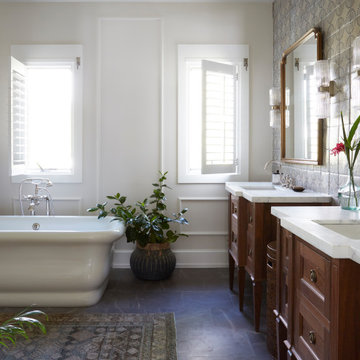
Coconut Grove is Southwest of Miami beach near coral gables and south of downtown. It’s a very lush and charming neighborhood. It’s one of the oldest neighborhoods and is protected historically. It hugs the shoreline of Biscayne Bay. The 10,000sft project was originally built
17 years ago and was purchased as a vacation home. Prior to the renovation the owners could not get past all the brown. He sails and they have a big extended family with 6 kids in between them. The clients wanted a comfortable and causal vibe where nothing is too precious. They wanted to be able to sit on anything in a bathing suit. KitchenLab interiors used lots of linen and indoor/outdoor fabrics to ensure durability. Much of the house is outside with a covered logia.
The design doctor ordered the 1st prescription for the house- retooling but not gutting. The clients wanted to be living and functioning in the home by November 1st with permits the construction began in August. The KitchenLab Interiors (KLI) team began design in May so it was a tight timeline! KLI phased the project and did a partial renovation on all guest baths. They waited to do the master bath until May. The home includes 7 bathrooms + the master. All existing plumbing fixtures were Waterworks so KLI kept those along with some tile but brought in Tabarka tile. The designers wanted to bring in vintage hacienda Spanish with a small European influence- the opposite of Miami modern. One of the ways they were able to accomplish this was with terracotta flooring that has patina. KLI set out to create a boutique hotel where each bath is similar but different. Every detail was designed with the guest in mind- they even designed a place for suitcases.

For this couple, planning to move back to their rambler home in Arlington after living overseas for few years, they were ready to get rid of clutter, clean up their grown-up kids’ boxes, and transform their home into their dream home for their golden years.
The old home included a box-like 8 feet x 10 feet kitchen, no family room, three small bedrooms and two back to back small bathrooms. The laundry room was located in a small dark space of the unfinished basement.
This home is located in a cul-de-sac, on an uphill lot, of a very secluded neighborhood with lots of new homes just being built around them.
The couple consulted an architectural firm in past but never were satisfied with the final plans. They approached Michael Nash Custom Kitchens hoping for fresh ideas.
The backyard and side yard are wooded and the existing structure was too close to building restriction lines. We developed design plans and applied for special permits to achieve our client’s goals.
The remodel includes a family room, sunroom, breakfast area, home office, large master bedroom suite, large walk-in closet, main level laundry room, lots of windows, front porch, back deck, and most important than all an elevator from lower to upper level given them and their close relative a necessary easier access.
The new plan added extra dimensions to this rambler on all four sides. Starting from the front, we excavated to allow a first level entrance, storage, and elevator room. Building just above it, is a 12 feet x 30 feet covered porch with a leading brick staircase. A contemporary cedar rail with horizontal stainless steel cable rail system on both the front porch and the back deck sets off this project from any others in area. A new foyer with double frosted stainless-steel door was added which contains the elevator.
The garage door was widened and a solid cedar door was installed to compliment the cedar siding.
The left side of this rambler was excavated to allow a storage off the garage and extension of one of the old bedrooms to be converted to a large master bedroom suite, master bathroom suite and walk-in closet.
We installed matching brick for a seam-less exterior look.
The entire house was furnished with new Italian imported highly custom stainless-steel windows and doors. We removed several brick and block structure walls to put doors and floor to ceiling windows.
A full walk in shower with barn style frameless glass doors, double vanities covered with selective stone, floor to ceiling porcelain tile make the master bathroom highly accessible.
The other two bedrooms were reconfigured with new closets, wider doorways, new wood floors and wider windows. Just outside of the bedroom, a new laundry room closet was a major upgrade.
A second HVAC system was added in the attic for all new areas.
The back side of the master bedroom was covered with floor to ceiling windows and a door to step into a new deck covered in trex and cable railing. This addition provides a view to wooded area of the home.
By excavating and leveling the backyard, we constructed a two story 15’x 40’ addition that provided the tall ceiling for the family room just adjacent to new deck, a breakfast area a few steps away from the remodeled kitchen. Upscale stainless-steel appliances, floor to ceiling white custom cabinetry and quartz counter top, and fun lighting improved this back section of the house with its increased lighting and available work space. Just below this addition, there is extra space for exercise and storage room. This room has a pair of sliding doors allowing more light inside.
The right elevation has a trapezoid shape addition with floor to ceiling windows and space used as a sunroom/in-home office. Wide plank wood floors were installed throughout the main level for continuity.
The hall bathroom was gutted and expanded to allow a new soaking tub and large vanity. The basement half bathroom was converted to a full bathroom, new flooring and lighting in the entire basement changed the purpose of the basement for entertainment and spending time with grandkids.
Off white and soft tone were used inside and out as the color schemes to make this rambler spacious and illuminated.
Final grade and landscaping, by adding a few trees, trimming the old cherry and walnut trees in backyard, saddling the yard, and a new concrete driveway and walkway made this home a unique and charming gem in the neighborhood.
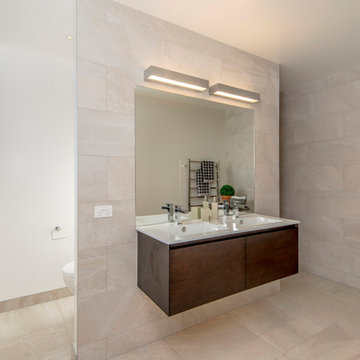
Cette photo montre une salle de bain tendance en bois foncé de taille moyenne avec une baignoire indépendante, WC à poser, un carrelage beige, des carreaux de céramique, un mur beige, carreaux de ciment au sol, un lavabo de ferme, un sol beige, une cabine de douche à porte coulissante et un plan de toilette blanc.
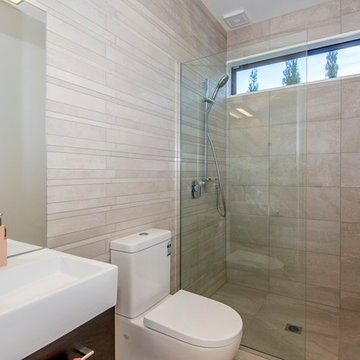
Inspiration pour une salle de bain design en bois foncé de taille moyenne avec WC à poser, un carrelage beige, des carreaux de céramique, un mur beige, carreaux de ciment au sol, un lavabo de ferme, un sol beige, une cabine de douche à porte coulissante et un plan de toilette blanc.
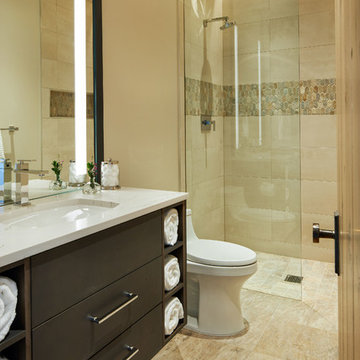
David Marlow Photography
Cette image montre une salle de bain chalet en bois foncé de taille moyenne avec un placard à porte plane, une douche à l'italienne, WC à poser, un carrelage beige, des carreaux de porcelaine, un plan de toilette blanc, un mur beige, un sol en travertin, un lavabo encastré, un plan de toilette en quartz modifié, un sol beige et aucune cabine.
Cette image montre une salle de bain chalet en bois foncé de taille moyenne avec un placard à porte plane, une douche à l'italienne, WC à poser, un carrelage beige, des carreaux de porcelaine, un plan de toilette blanc, un mur beige, un sol en travertin, un lavabo encastré, un plan de toilette en quartz modifié, un sol beige et aucune cabine.
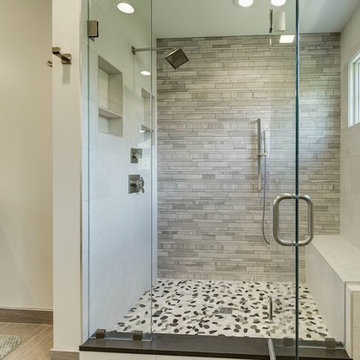
Réalisation d'une grande douche en alcôve principale tradition en bois foncé avec un placard à porte shaker, un carrelage beige, mosaïque, un mur beige, sol en stratifié, un lavabo encastré, un plan de toilette en quartz modifié, un sol beige et une cabine de douche à porte battante.
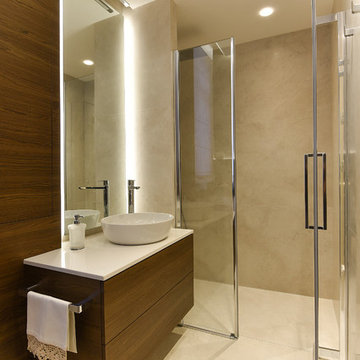
Ristrutturazione dei 3 bagni all'interno di un appartamento situato in un palazzo storico di Udine, Friuli Venzia Giulia
Inspiration pour une petite salle d'eau design en bois foncé avec un placard à porte affleurante, une douche à l'italienne, un carrelage beige, des carreaux de porcelaine, un mur beige, un sol en carrelage de porcelaine, une vasque, un plan de toilette en calcaire, un sol beige, une cabine de douche à porte battante et un plan de toilette beige.
Inspiration pour une petite salle d'eau design en bois foncé avec un placard à porte affleurante, une douche à l'italienne, un carrelage beige, des carreaux de porcelaine, un mur beige, un sol en carrelage de porcelaine, une vasque, un plan de toilette en calcaire, un sol beige, une cabine de douche à porte battante et un plan de toilette beige.
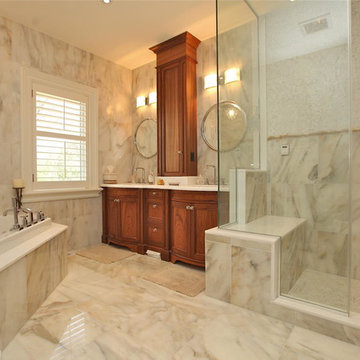
Exemple d'une grande douche en alcôve principale chic en bois foncé avec un placard avec porte à panneau encastré, une baignoire posée, WC séparés, un carrelage beige, un carrelage blanc, du carrelage en marbre, un mur beige, un sol en marbre, un lavabo encastré, un plan de toilette en marbre, un sol beige et aucune cabine.
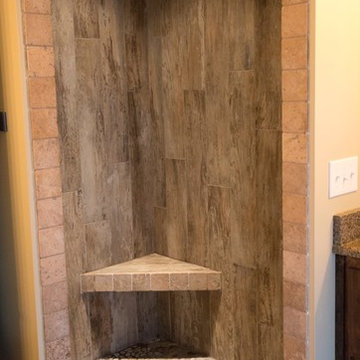
Aménagement d'une salle de bain principale montagne en bois foncé de taille moyenne avec un placard à porte shaker, une douche ouverte, WC à poser, un carrelage beige, un carrelage marron, des carreaux de porcelaine, un mur beige, un sol en carrelage de porcelaine, un lavabo posé et un plan de toilette en quartz modifié.
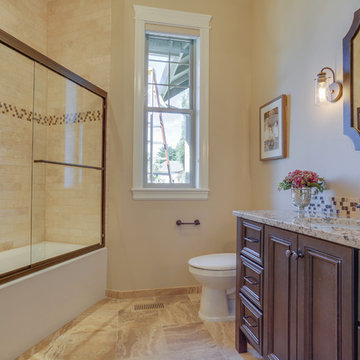
Réalisation d'une salle d'eau craftsman en bois foncé de taille moyenne avec un placard avec porte à panneau encastré, une baignoire en alcôve, un combiné douche/baignoire, un carrelage beige, un carrelage marron, un carrelage de pierre, un mur beige, un sol en carrelage de porcelaine, un lavabo encastré et un plan de toilette en granite.
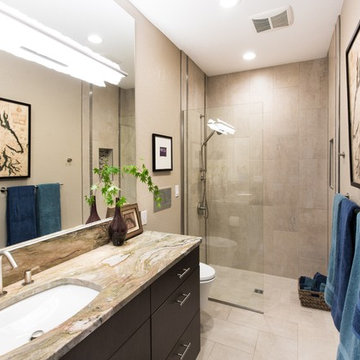
Guest bath is only space that homeowner isn't able to access. Lovely to view though! Walk in shower area has same tile, Lazio Beige Rock that is through the home. Counter top is same Fusion granite used on the kitchen island and fireplace face. LED lighting by Modern Forms Vetri positioned on top of the mirror.
Cooper Photography
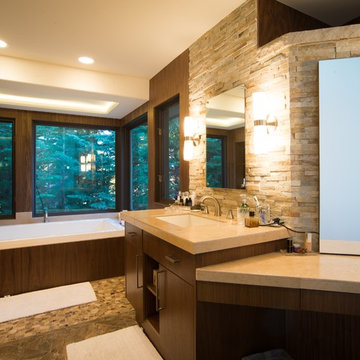
Jon M Photography
Idée de décoration pour une très grande salle de bain principale tradition en bois foncé avec un placard à porte plane, une baignoire indépendante, une douche d'angle, WC suspendus, un carrelage beige, un carrelage de pierre, un mur multicolore, un sol en carrelage de terre cuite, un lavabo encastré et un plan de toilette en granite.
Idée de décoration pour une très grande salle de bain principale tradition en bois foncé avec un placard à porte plane, une baignoire indépendante, une douche d'angle, WC suspendus, un carrelage beige, un carrelage de pierre, un mur multicolore, un sol en carrelage de terre cuite, un lavabo encastré et un plan de toilette en granite.
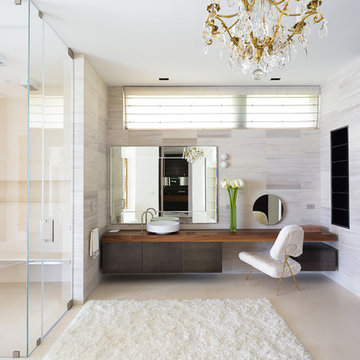
Javier Gil Vieco, Globop Photography LLC
Aménagement d'une salle de bain contemporaine en bois foncé avec un placard à porte plane, une douche à l'italienne, un carrelage beige, un mur beige, une vasque, un plan de toilette en bois et une cabine de douche à porte battante.
Aménagement d'une salle de bain contemporaine en bois foncé avec un placard à porte plane, une douche à l'italienne, un carrelage beige, un mur beige, une vasque, un plan de toilette en bois et une cabine de douche à porte battante.
Idées déco de salles de bain en bois foncé avec un carrelage beige
8