Idées déco de salles de bain en bois foncé avec un carrelage beige
Trier par :
Budget
Trier par:Populaires du jour
61 - 80 sur 28 765 photos
1 sur 3

Matt Bolt, Charleston Home + Design Magazine
Réalisation d'une salle de bain principale tradition en bois foncé de taille moyenne avec un lavabo encastré, un carrelage beige, des carreaux de porcelaine, un mur beige, un sol en carrelage de porcelaine et un placard avec porte à panneau encastré.
Réalisation d'une salle de bain principale tradition en bois foncé de taille moyenne avec un lavabo encastré, un carrelage beige, des carreaux de porcelaine, un mur beige, un sol en carrelage de porcelaine et un placard avec porte à panneau encastré.

Bathroom remodel with hand painted Malibu tiles, oil rubbed bronze faucet & lighting fixtures, glass shower enclosure and wall to wall Crema travertine.
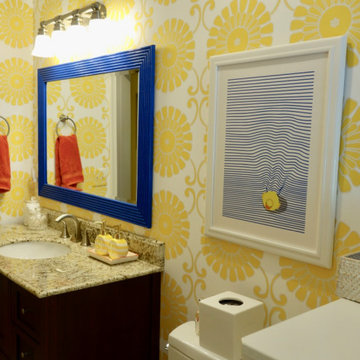
A sunny and bright bathroom.
Idées déco pour une salle d'eau classique en bois foncé avec un placard en trompe-l'oeil, un mur jaune, un sol en carrelage de céramique, un lavabo encastré, un plan de toilette en granite, un sol beige, un plan de toilette multicolore, meuble-lavabo sur pied, du papier peint, WC à poser, une douche d'angle, un carrelage beige, des carreaux de céramique, une cabine de douche à porte battante et meuble simple vasque.
Idées déco pour une salle d'eau classique en bois foncé avec un placard en trompe-l'oeil, un mur jaune, un sol en carrelage de céramique, un lavabo encastré, un plan de toilette en granite, un sol beige, un plan de toilette multicolore, meuble-lavabo sur pied, du papier peint, WC à poser, une douche d'angle, un carrelage beige, des carreaux de céramique, une cabine de douche à porte battante et meuble simple vasque.
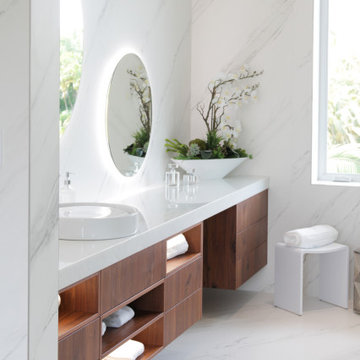
Custom Compact Bathroom, American Walnut veneer
Réalisation d'une petite salle de bain principale design en bois foncé avec un placard à porte plane, WC à poser, un carrelage beige, des carreaux de céramique, un mur beige, un sol en carrelage de céramique, une vasque, un plan de toilette en quartz modifié, un sol gris, un plan de toilette blanc, meuble simple vasque et meuble-lavabo suspendu.
Réalisation d'une petite salle de bain principale design en bois foncé avec un placard à porte plane, WC à poser, un carrelage beige, des carreaux de céramique, un mur beige, un sol en carrelage de céramique, une vasque, un plan de toilette en quartz modifié, un sol gris, un plan de toilette blanc, meuble simple vasque et meuble-lavabo suspendu.
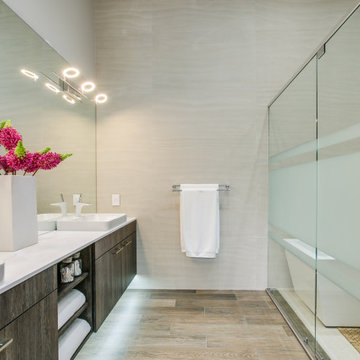
Exemple d'une grande salle de bain principale tendance en bois foncé avec un placard à porte plane, une baignoire indépendante, un combiné douche/baignoire, un carrelage beige, une vasque, un sol beige, une cabine de douche à porte battante, un plan de toilette blanc, meuble double vasque et meuble-lavabo suspendu.
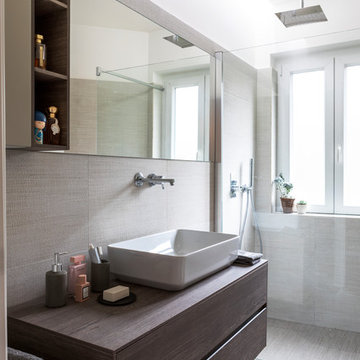
With little work on the walls, it was possible to extend the wall of the kitchen to have a view on the living room and obtain a walk-in closet directly accessible from the bedroom.
Also the enlargement of the bathroom is very interesting, where thanks to the construction of a new partition, it now has an access room before the bathroom, as required by law. The renovation of a two-room apartment located in a building of the ’50s in Milan, followed by EugaDesignStudio, was aimed at making the best use of the 48 square meters available, improving its functionality and liveability.
Playing with finishes with neutral tones, alternating them with touches of color and material surfaces, the mini-apartment has changed its appearance, becoming refined and bright. For the taps, the Diametro 35 series by Ritmonio was the ideal choice to further enhance the simple and contemporary style.
Ritmonio is the perfect interpreter of the trend aimed to find a great balance between design and functionality in the bathroom: the products, polyhedral and customizable, find perfect collocation even in contexts with reduced space, where with their presence are able to characterize and make the environment unique.

Mountain house master bath. calacutta marble countertops, custom cabinetry. Photography by Tim Murphy.
Inspiration pour une douche en alcôve chalet en bois foncé avec un placard à porte plane, une baignoire indépendante, un carrelage beige, un mur blanc, un lavabo encastré, un sol beige, aucune cabine et un plan de toilette blanc.
Inspiration pour une douche en alcôve chalet en bois foncé avec un placard à porte plane, une baignoire indépendante, un carrelage beige, un mur blanc, un lavabo encastré, un sol beige, aucune cabine et un plan de toilette blanc.
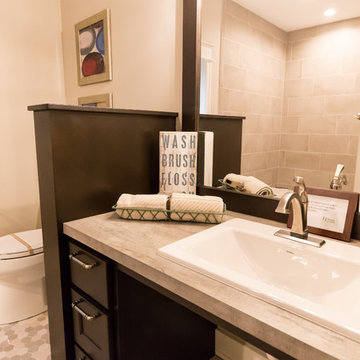
Réalisation d'une grande salle de bain principale tradition en bois foncé avec un placard avec porte à panneau encastré, une douche à l'italienne, WC séparés, un carrelage beige, un carrelage multicolore, un mur beige, un sol en carrelage de céramique, un lavabo encastré, un sol beige et aucune cabine.
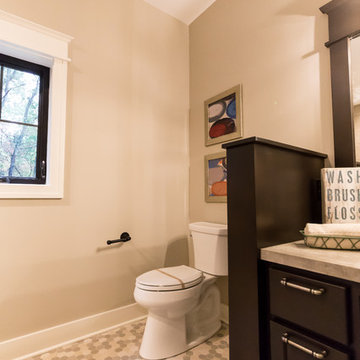
Cette image montre une grande salle de bain principale traditionnelle en bois foncé avec un placard avec porte à panneau encastré, une douche à l'italienne, WC séparés, un carrelage beige, un carrelage multicolore, un mur beige, un sol en carrelage de céramique, un sol beige et aucune cabine.
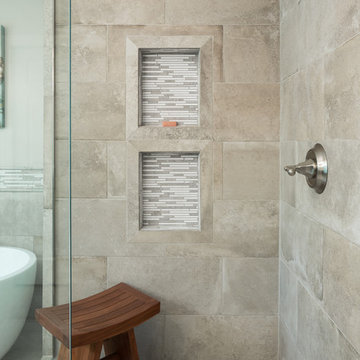
Photographed by Tommy Daspit
Idées déco pour une salle de bain principale classique en bois foncé de taille moyenne avec un placard avec porte à panneau encastré, une baignoire indépendante, une douche d'angle, WC à poser, un carrelage beige, des carreaux de porcelaine, un mur gris, un sol en carrelage de porcelaine, un lavabo encastré, un plan de toilette en quartz modifié, un sol beige et une cabine de douche à porte battante.
Idées déco pour une salle de bain principale classique en bois foncé de taille moyenne avec un placard avec porte à panneau encastré, une baignoire indépendante, une douche d'angle, WC à poser, un carrelage beige, des carreaux de porcelaine, un mur gris, un sol en carrelage de porcelaine, un lavabo encastré, un plan de toilette en quartz modifié, un sol beige et une cabine de douche à porte battante.
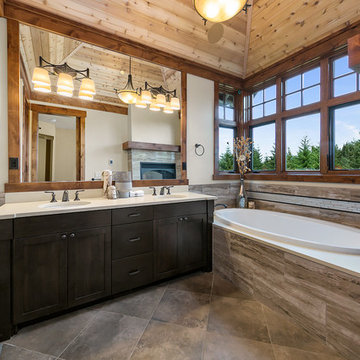
Idées déco pour une salle de bain principale montagne en bois foncé avec un placard avec porte à panneau encastré, un bain bouillonnant, un carrelage beige, un mur blanc, un sol en carrelage de porcelaine, un lavabo encastré, un plan de toilette en quartz, un sol marron et une cabine de douche à porte battante.

Exemple d'une douche en alcôve principale chic en bois foncé de taille moyenne avec un placard à porte shaker, une baignoire sur pieds, WC à poser, un carrelage beige, un carrelage marron, des carreaux de céramique, un mur gris, un sol en carrelage de céramique, un lavabo encastré et un plan de toilette en granite.
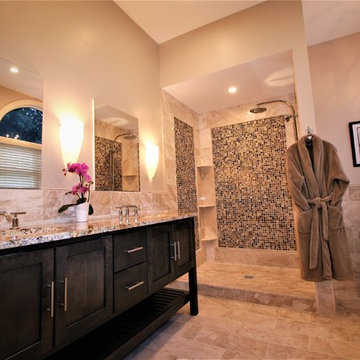
Idée de décoration pour une grande salle de bain principale tradition en bois foncé avec un placard à porte shaker, une baignoire indépendante, une douche d'angle, un carrelage beige, du carrelage en marbre, un mur beige, un sol en marbre, un lavabo encastré, un plan de toilette en granite, un sol beige, aucune cabine et un plan de toilette gris.
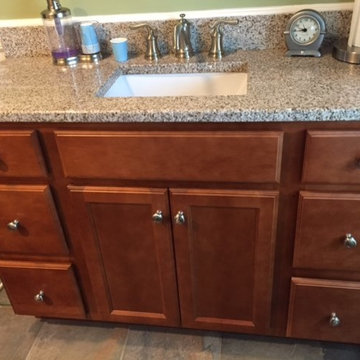
Cette photo montre une salle de bain chic en bois foncé de taille moyenne avec WC séparés, un carrelage beige, un lavabo encastré, un plan de toilette en granite, un mur vert, un sol en ardoise, un placard avec porte à panneau encastré et des carreaux de céramique.
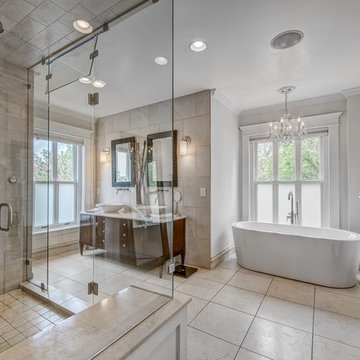
Idée de décoration pour une grande douche en alcôve principale design en bois foncé avec un placard à porte plane, une baignoire indépendante, un carrelage beige, un carrelage gris, un mur beige, une vasque, un carrelage de pierre, un sol en carrelage de céramique, un plan de toilette en quartz modifié et une cabine de douche à porte battante.
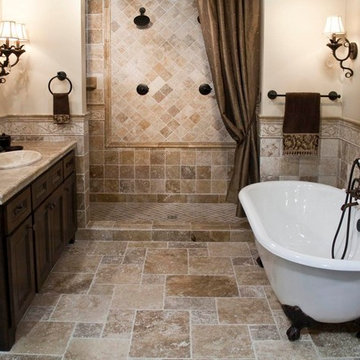
Cette image montre une douche en alcôve principale méditerranéenne en bois foncé avec un placard à porte shaker, une baignoire sur pieds, WC séparés, un carrelage beige, des carreaux de céramique, un mur beige, carreaux de ciment au sol, un lavabo posé et un plan de toilette en carrelage.
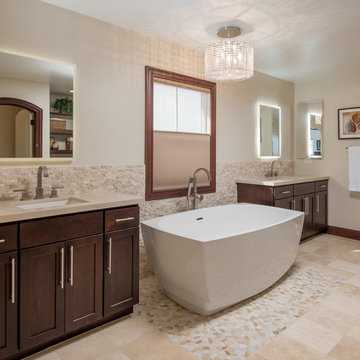
This Master bathroom was remodeled with dark built-in dark wood vanities with a large freestanding tub in between with travertine flooring. www.choosechi.com LIC: 944782. Photos by Scott Basile: Basile Photography
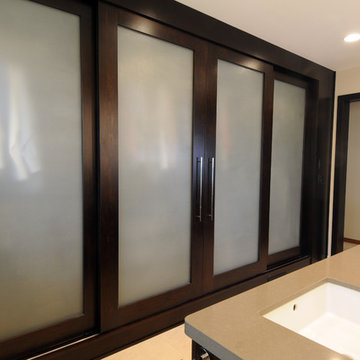
A walk in closet and master bathroom were combined into one large space. Combining the two creates a modern looking bathroom. Using frosted glass in the closet doors instead of wood helps the room from feeling too dark and heavy. Sliding doors help keep valuable floor space free. The full length mirror on the wall is stained the same dark color of the cabinets and the closet door.
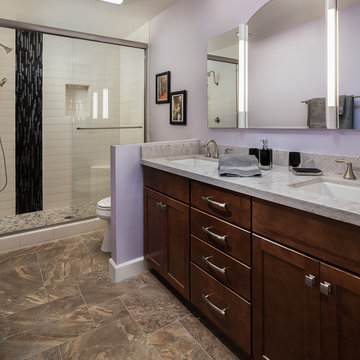
Idées déco pour une douche en alcôve principale contemporaine en bois foncé de taille moyenne avec un placard à porte shaker, WC séparés, un carrelage beige, un mur violet, un lavabo encastré et un plan de toilette en marbre.
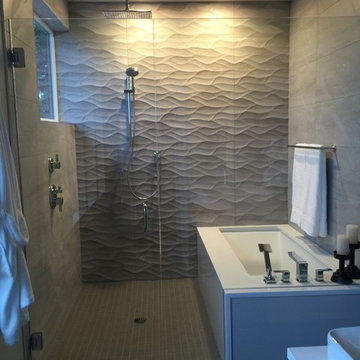
Exemple d'une petite douche en alcôve principale tendance en bois foncé avec un placard à porte plane, une baignoire encastrée, un carrelage beige, des carreaux de céramique, un mur gris, un sol en carrelage de porcelaine, une vasque, un plan de toilette en quartz, un sol gris et une cabine de douche à porte battante.
Idées déco de salles de bain en bois foncé avec un carrelage beige
4