Idées déco de salles de bain en bois foncé avec un carrelage beige
Trier par :
Budget
Trier par:Populaires du jour
121 - 140 sur 28 765 photos
1 sur 3
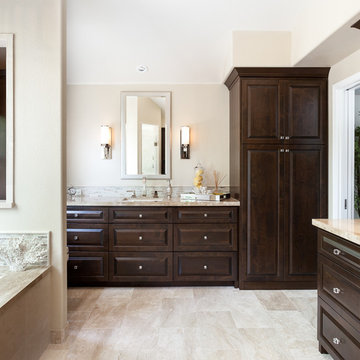
Kat Alves Photography
Inspiration pour une grande salle de bain principale traditionnelle en bois foncé avec une baignoire encastrée, un carrelage beige, un carrelage de pierre, un mur beige, un sol en marbre, un lavabo encastré, un plan de toilette en marbre et un placard avec porte à panneau surélevé.
Inspiration pour une grande salle de bain principale traditionnelle en bois foncé avec une baignoire encastrée, un carrelage beige, un carrelage de pierre, un mur beige, un sol en marbre, un lavabo encastré, un plan de toilette en marbre et un placard avec porte à panneau surélevé.
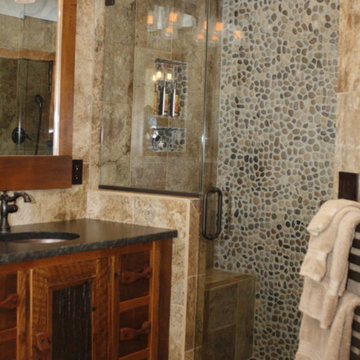
Réalisation d'une grande douche en alcôve principale chalet en bois foncé avec un placard en trompe-l'oeil, une baignoire d'angle, un carrelage beige, du carrelage en travertin, un mur beige, un sol en travertin, un lavabo encastré, un plan de toilette en stéatite, un sol marron et une cabine de douche à porte battante.
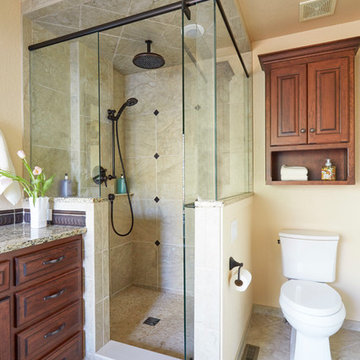
Cabinets: Custom Wood Products, white paint, raised panel door (perimeter)
Custom Wood Products, stained, cherry, raised panel door (island)
Counter: Granite (perimeter)
Soapstone (island)
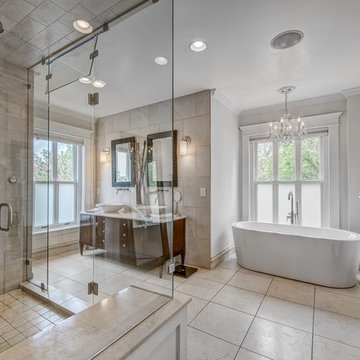
Idée de décoration pour une grande douche en alcôve principale design en bois foncé avec un placard à porte plane, une baignoire indépendante, un carrelage beige, un carrelage gris, un mur beige, une vasque, un carrelage de pierre, un sol en carrelage de céramique, un plan de toilette en quartz modifié et une cabine de douche à porte battante.
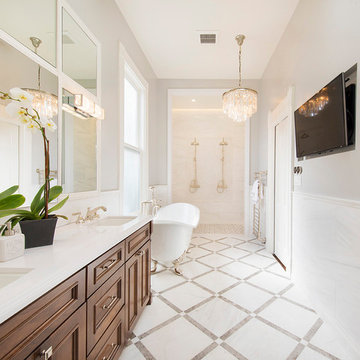
Inspiration pour une salle de bain traditionnelle en bois foncé avec une baignoire indépendante, une douche double, un carrelage beige, un carrelage de pierre, un mur beige, un lavabo encastré et un placard avec porte à panneau encastré.
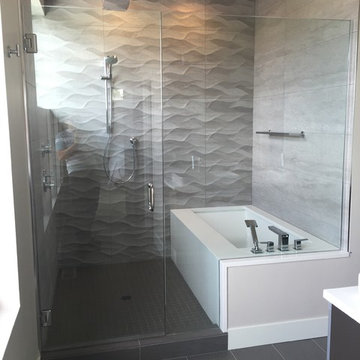
Inspiration pour une petite douche en alcôve principale design en bois foncé avec un placard à porte plane, une baignoire encastrée, un carrelage beige, des carreaux de céramique, un mur gris, un sol en carrelage de porcelaine, une vasque, un plan de toilette en quartz, un sol gris et une cabine de douche à porte battante.
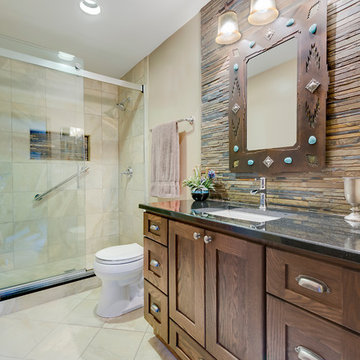
Idées déco pour une grande salle de bain sud-ouest américain en bois foncé avec un placard avec porte à panneau encastré, un carrelage beige, un mur beige, un sol en travertin, un lavabo encastré et un plan de toilette en quartz modifié.
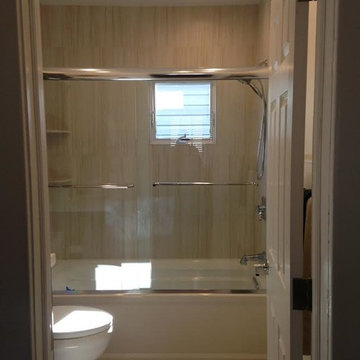
Exemple d'une petite salle de bain chic en bois foncé avec un lavabo encastré, un plan de toilette en quartz, une baignoire en alcôve, un combiné douche/baignoire, WC à poser, un carrelage beige, des carreaux de céramique, un mur blanc et un sol en carrelage de céramique.
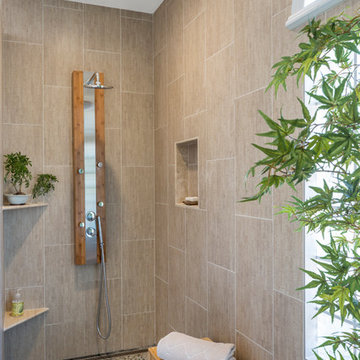
This walk-in shower, complete with an eye-catching contemporary shower panel, features contrasting natural bamboo and sleek stainless steel. The rectangular porcelain tile with a bamboo effect was installed vertically to add visual height, while paired with a stone and glass mosaic tile in a wrapped stripe for interest.
Photography - Grey Crawford

Walls with thick plaster arches and simple tile designs feel very natural and earthy in the warm Southern California sun. Terra cotta floor tiles are stained to mimic very old tile inside and outside in the Spanish courtyard shaded by a 'new' old olive tree. The outdoor plaster and brick fireplace has touches of antique Indian and Moroccan items. An outdoor garden shower graces the exterior of the master bath with freestanding white tub- while taking advantage of the warm Ojai summers. The open kitchen design includes all natural stone counters of white marble, a large range with a plaster range hood and custom hand painted tile on the back splash. Wood burning fireplaces with iron doors, great rooms with hand scraped wide walnut planks in this delightful stay cool home. Stained wood beams, trusses and planked ceilings along with custom creative wood doors with Spanish and Indian accents throughout this home gives a distinctive California Exotic feel.
Project Location: Ojai
designed by Maraya Interior Design. From their beautiful resort town of Ojai, they serve clients in Montecito, Hope Ranch, Malibu, Westlake and Calabasas, across the tri-county areas of Santa Barbara, Ventura and Los Angeles, south to Hidden Hills- north through Solvang and more.Spanish Revival home in Ojai.
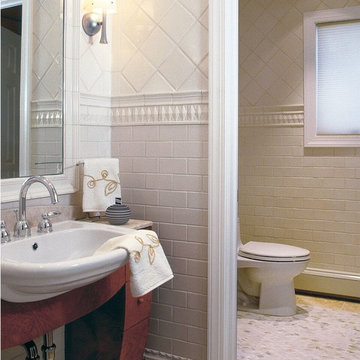
Inspiration pour une salle de bain traditionnelle en bois foncé de taille moyenne avec un placard à porte plane, un carrelage beige, un mur beige, une vasque et un plan de toilette en carrelage.
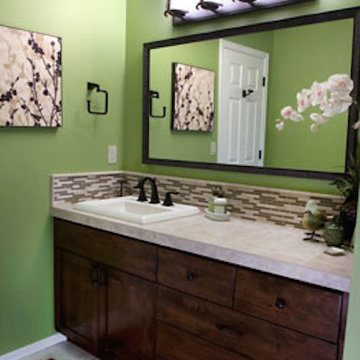
Shan Applegate of Shan Applegate Photography
Aménagement d'une salle de bain contemporaine en bois foncé de taille moyenne avec un lavabo posé, un placard en trompe-l'oeil, un plan de toilette en carrelage, un carrelage beige, un carrelage en pâte de verre, un mur vert et un sol en calcaire.
Aménagement d'une salle de bain contemporaine en bois foncé de taille moyenne avec un lavabo posé, un placard en trompe-l'oeil, un plan de toilette en carrelage, un carrelage beige, un carrelage en pâte de verre, un mur vert et un sol en calcaire.
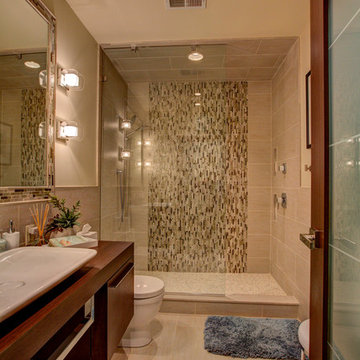
Idée de décoration pour une petite salle de bain principale design en bois foncé avec une vasque, un placard sans porte, une douche à l'italienne, WC à poser, un carrelage beige, un mur beige et un sol en bois brun.
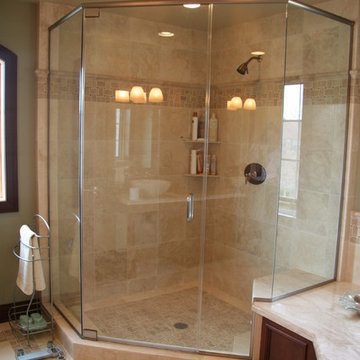
A cramped and compartmentalized master bath was turned into a lavish spa bath retreat in this Northwest Suburban home. Removing a tight walk in closet and opening up the master bath to the adjacent no longer needed children’s bedroom allowed for the new master closet to flow effortlessly out of the now expansive master bath.
A corner angled shower allows ample space for showering with a convenient bench seat that extends directly into the whirlpool tub deck. Herringbone tumbled marble tile underfoot creates a beautiful pattern that is repeated in the heated bathroom floor.
The toilet becomes unobtrusive as it hides behind a half wall behind the door to the master bedroom, and a slight niche takes its place to hold a decorative accent.
The sink wall becomes a work of art with a furniture-looking vanity graced with a functional decorative inset center cabinet and two striking marble vessel bowls with wall mounted faucets and decorative light fixtures. A delicate water fall edge on the marble counter top completes the artistic detailing.
A new doorway between rooms opens up the master bath to a new His and Hers walk-in closet, complete with an island, a makeup table, a full length mirror and even a window seat.
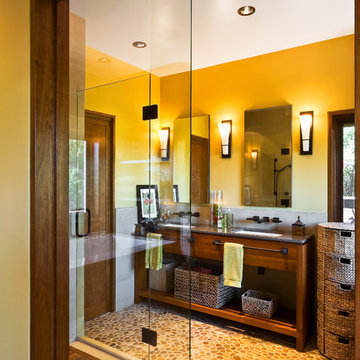
hillside enclave | spa inspired living spaces.
coy ponds | classic wood barrel soaking tub | coastal views.
natural warm materials | re-use of antique balinese wood panel.
Photography ©Ciro Coelho/ArchitecturalPhoto.com
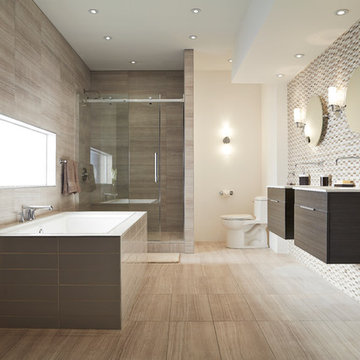
Réalisation d'une douche en alcôve principale minimaliste en bois foncé de taille moyenne avec un placard à porte plane, une baignoire posée, WC à poser, un carrelage beige, un carrelage marron, un carrelage gris, mosaïque, un mur beige, un sol en carrelage de porcelaine, un lavabo encastré, un plan de toilette en quartz modifié, un sol beige et une cabine de douche à porte coulissante.
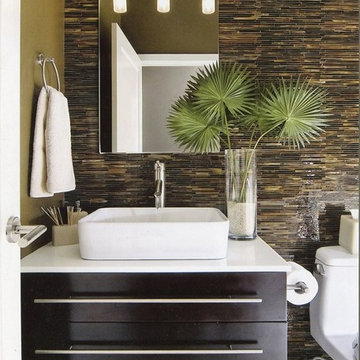
Cette photo montre une salle de bain moderne en bois foncé de taille moyenne avec un placard à porte plane, WC séparés, un carrelage beige, un carrelage noir, un carrelage marron, un carrelage multicolore, des carreaux en allumettes, un mur marron, un sol en carrelage de porcelaine, une vasque et un plan de toilette en quartz.
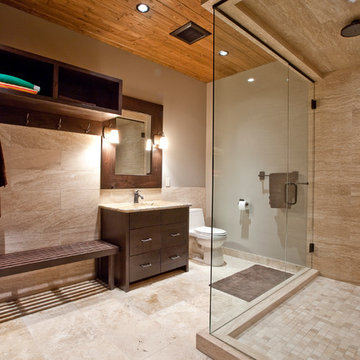
Gym bathroom
Aménagement d'une salle de bain contemporaine en bois foncé avec un placard à porte plane, une douche d'angle, un carrelage beige et du carrelage en travertin.
Aménagement d'une salle de bain contemporaine en bois foncé avec un placard à porte plane, une douche d'angle, un carrelage beige et du carrelage en travertin.
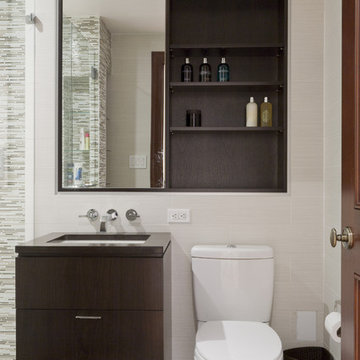
Cette image montre une salle de bain design en bois foncé avec un placard à porte plane, des carreaux en allumettes et un carrelage beige.
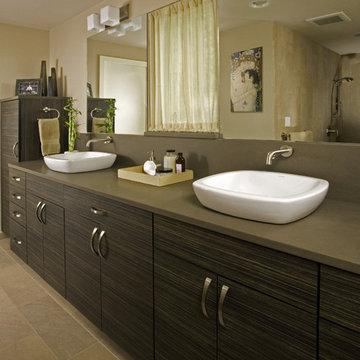
Aménagement d'une grande salle de bain principale moderne en bois foncé avec une vasque, un placard à porte plane, une baignoire posée, WC séparés, un carrelage beige, des carreaux de porcelaine, un mur marron, un sol en carrelage de porcelaine, un plan de toilette en quartz modifié et un plan de toilette marron.
Idées déco de salles de bain en bois foncé avec un carrelage beige
7