Idées déco de salles de bain avec un carrelage beige et un sol en vinyl
Trier par :
Budget
Trier par:Populaires du jour
161 - 180 sur 1 485 photos
1 sur 3
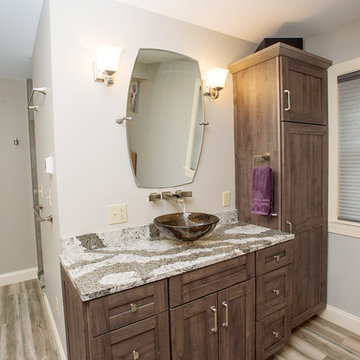
Jordan Leigh Photography
Exemple d'une très grande salle de bain principale chic en bois foncé avec un placard à porte shaker, une baignoire posée, un espace douche bain, WC séparés, un carrelage beige, des carreaux de céramique, un mur gris, un sol en vinyl, une vasque, un plan de toilette en quartz modifié, un sol gris et aucune cabine.
Exemple d'une très grande salle de bain principale chic en bois foncé avec un placard à porte shaker, une baignoire posée, un espace douche bain, WC séparés, un carrelage beige, des carreaux de céramique, un mur gris, un sol en vinyl, une vasque, un plan de toilette en quartz modifié, un sol gris et aucune cabine.
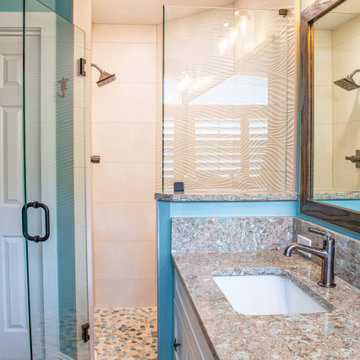
Flooring: Luxury Vinyl Plank - Luxwood - Color: Driftwood Grey
Shower Walls: Bedrosians - Donna Sand
Shower Floor: Stone Mosaics - Shaved Green & White
Cabinet: Pivot - Door Style: Shaker - Color: White
Countertop: Cambria - Kelvingrove
Hardware: Tob Knobs - Channing Pulls
Atlas - Starfish Knob - Color: Pewter
Designer: Noelle Garrison
Installation: J&J Carpet One Floor and Home
Photography: Trish Figari, LLC
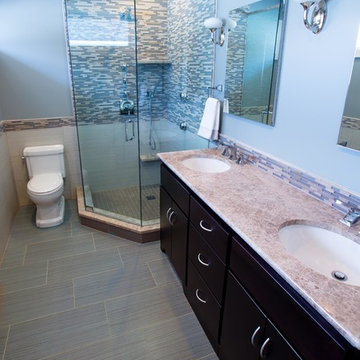
Stone and glass tile mosaic in frameless shower. Tile wainscot with mosaic accent band and backsplash. Stand alone shower, black cabinets, marble countertop, double vanity, white/stainless steel lighting
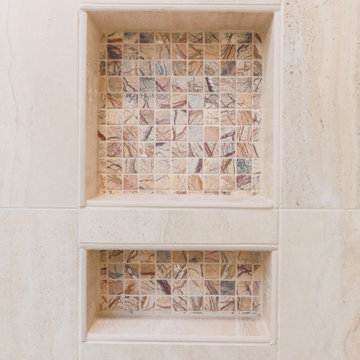
Cette photo montre une salle d'eau sud-ouest américain en bois clair de taille moyenne avec un placard à porte shaker, une douche d'angle, WC à poser, un carrelage beige, un mur blanc, un sol en vinyl, un lavabo encastré, un plan de toilette en quartz modifié, un sol beige, une cabine de douche à porte coulissante, un plan de toilette blanc, meuble simple vasque et meuble-lavabo encastré.
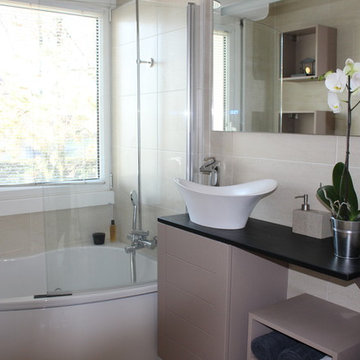
Bleu Cerise - Claire Leroy
Aménagement d'une petite salle de bain principale contemporaine avec un bain bouillonnant, un carrelage beige, un mur beige, un sol en vinyl, un plan de toilette en quartz, un combiné douche/baignoire et une vasque.
Aménagement d'une petite salle de bain principale contemporaine avec un bain bouillonnant, un carrelage beige, un mur beige, un sol en vinyl, un plan de toilette en quartz, un combiné douche/baignoire et une vasque.
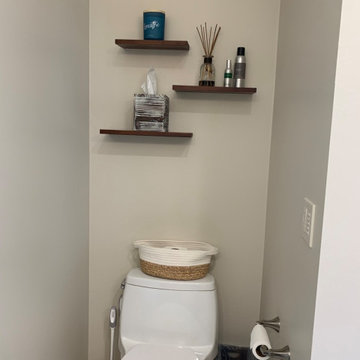
Floating shelves over toilet
Réalisation d'une salle de bain principale tradition de taille moyenne avec un placard en trompe-l'oeil, des portes de placard marrons, une baignoire indépendante, une douche d'angle, WC à poser, un carrelage beige, des carreaux de céramique, un mur beige, un sol en vinyl, un lavabo intégré, un plan de toilette en quartz, un sol beige, une cabine de douche à porte battante, un plan de toilette beige, meuble double vasque et meuble-lavabo sur pied.
Réalisation d'une salle de bain principale tradition de taille moyenne avec un placard en trompe-l'oeil, des portes de placard marrons, une baignoire indépendante, une douche d'angle, WC à poser, un carrelage beige, des carreaux de céramique, un mur beige, un sol en vinyl, un lavabo intégré, un plan de toilette en quartz, un sol beige, une cabine de douche à porte battante, un plan de toilette beige, meuble double vasque et meuble-lavabo sur pied.
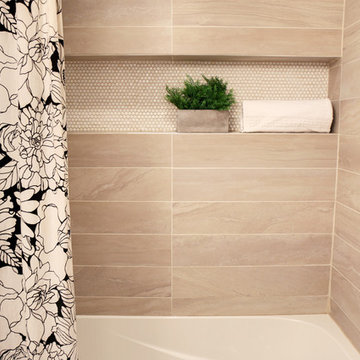
Basement apartment renovation.
Photos by Dotty Photography.
Inspiration pour une petite salle de bain minimaliste en bois brun avec un placard à porte plane, une baignoire en alcôve, un combiné douche/baignoire, WC à poser, un carrelage beige, des carreaux de céramique, un mur blanc, un sol en vinyl, un lavabo encastré, un plan de toilette en quartz modifié, un sol marron et une cabine de douche avec un rideau.
Inspiration pour une petite salle de bain minimaliste en bois brun avec un placard à porte plane, une baignoire en alcôve, un combiné douche/baignoire, WC à poser, un carrelage beige, des carreaux de céramique, un mur blanc, un sol en vinyl, un lavabo encastré, un plan de toilette en quartz modifié, un sol marron et une cabine de douche avec un rideau.
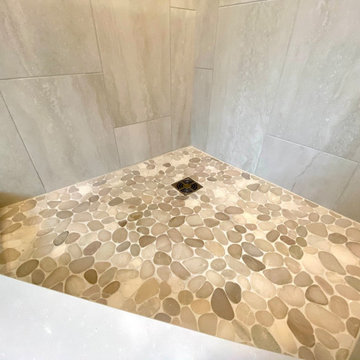
Although this master bath may not offer all the spacing one may hope for, we truly utilized as many extra inches as we could to get this homeowner the most storage from their vanity as well as space in their shower. With a beautiful dark wood cabinet, natural granite countertops, stunning porcelain tile, as well as durable vinyl flooring, this master bathroom holds elegance as well as function.

Our clients had a vision to turn this completely empty second story store front in downtown Beloit, WI into their home. The space now includes a bedroom, kitchen, living room, laundry room, office, powder room, master bathroom and a solarium. Luxury vinyl plank flooring was installed throughout the home and quartz countertops were installed in the bathrooms, kitchen and laundry room. Brick walls were left exposed adding historical charm to this beautiful home and a solarium provides the perfect place to quietly sit and enjoy the views of the downtown below. Making this rehabilitation even more exciting, the Downtown Beloit Association presented our clients with two awards, Best Fascade Rehabilitation over $15,000 and Best Upper Floor Development! We couldn’t be more proud!
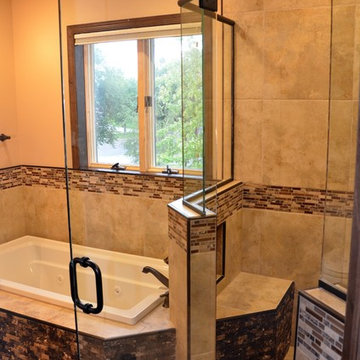
Exemple d'une salle de bain principale chic de taille moyenne avec une baignoire posée, un carrelage beige, un carrelage de pierre, un mur beige et un sol en vinyl.
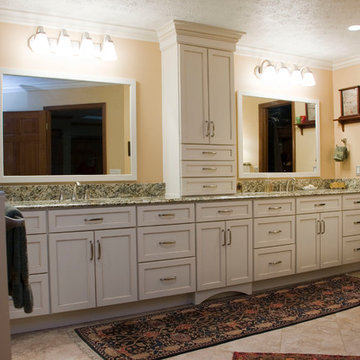
This remodel was completely designed and installed by Mauk Cabinets.
Photo by Shelley Schilperoot
Inspiration pour une grande douche en alcôve principale traditionnelle avec un lavabo encastré, un placard à porte shaker, des portes de placard blanches, un plan de toilette en granite, un carrelage beige, un mur jaune et un sol en vinyl.
Inspiration pour une grande douche en alcôve principale traditionnelle avec un lavabo encastré, un placard à porte shaker, des portes de placard blanches, un plan de toilette en granite, un carrelage beige, un mur jaune et un sol en vinyl.
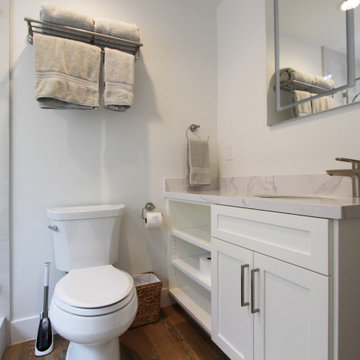
The homeowners envisioned a family vacation spot — just steps from the sand — with the ability to accommodate up to 14 guests.
We designed a whole-home remodel, transforming upstairs rooms into an open, modern kitchen kitchen and a great room for entertaining. Bunk beds and built-ins maximize the sleeping spaces. Now, three generations can enjoy the beach together!
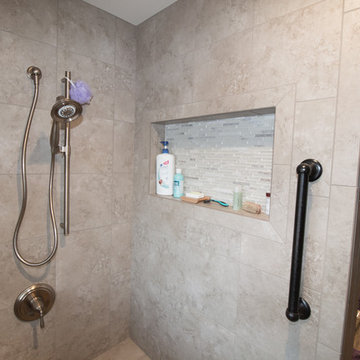
KraftMaid maple peppercorn cabinetry with Cambria Nevern countertops with waterfall edge, Kohler oval biscuit sinks with brushed bronze faucets and oil rubbed bronze accessories, Roma Almond shower tile with glass and quartzite mosaic wall, vinyl plank flooring.
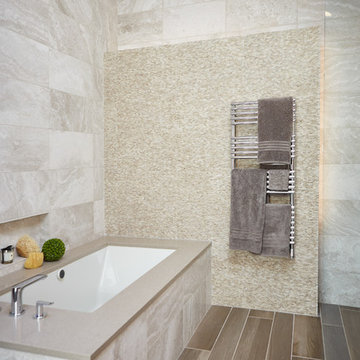
Exemple d'une salle de bain principale tendance de taille moyenne avec une baignoire encastrée, un carrelage beige, un carrelage blanc et un sol en vinyl.
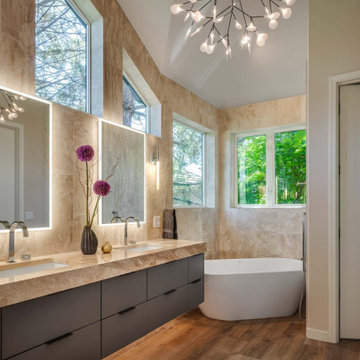
Floor to ceiling marble tile brings the eye all the way up from the countertop to the vaulted ceiling with lots of windows. Converted a tub surround to free-standing. A floating vanity with two undermount sinks and sleek contemporary faucets
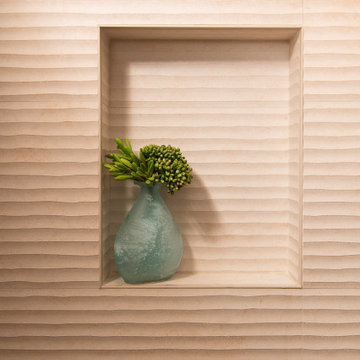
Shower niche on raised porcelain linear stone pattern accent wall
Cette photo montre une salle de bain moderne avec un placard à porte plane, des portes de placard blanches, un bidet, un carrelage beige, des carreaux de porcelaine, un mur beige, un sol en vinyl, un lavabo intégré, un plan de toilette en quartz, un sol marron, une cabine de douche à porte battante, un plan de toilette blanc, une niche, meuble simple vasque et meuble-lavabo suspendu.
Cette photo montre une salle de bain moderne avec un placard à porte plane, des portes de placard blanches, un bidet, un carrelage beige, des carreaux de porcelaine, un mur beige, un sol en vinyl, un lavabo intégré, un plan de toilette en quartz, un sol marron, une cabine de douche à porte battante, un plan de toilette blanc, une niche, meuble simple vasque et meuble-lavabo suspendu.
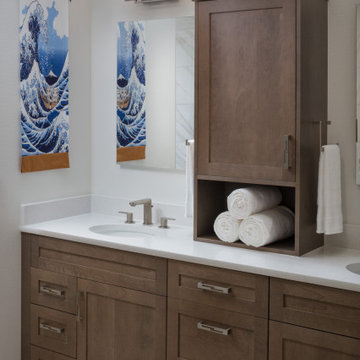
Cette image montre une grande salle de bain principale design en bois brun avec un placard à porte shaker, une baignoire indépendante, une douche d'angle, WC séparés, un carrelage beige, un mur beige, un sol en vinyl, un lavabo encastré, un plan de toilette en quartz, un sol beige, une cabine de douche à porte battante, un plan de toilette blanc, du carrelage en marbre, meuble double vasque et meuble-lavabo encastré.
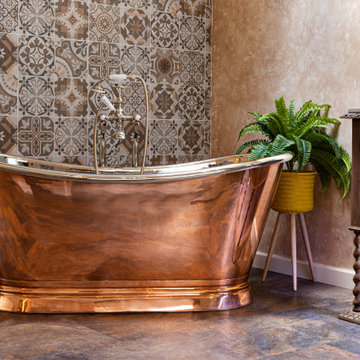
The copper bateau bath is striking, with its polished nickel interior and Lefroy Brooks filler on standpipes in silver nickel.
Idées déco pour une très grande salle de bain principale classique en bois foncé avec un placard avec porte à panneau surélevé, une baignoire indépendante, une douche ouverte, WC à poser, un carrelage beige, des carreaux de porcelaine, un mur multicolore, un sol en vinyl, une vasque, un plan de toilette en marbre, un sol multicolore, aucune cabine, un plan de toilette rose, meuble double vasque, meuble-lavabo sur pied et poutres apparentes.
Idées déco pour une très grande salle de bain principale classique en bois foncé avec un placard avec porte à panneau surélevé, une baignoire indépendante, une douche ouverte, WC à poser, un carrelage beige, des carreaux de porcelaine, un mur multicolore, un sol en vinyl, une vasque, un plan de toilette en marbre, un sol multicolore, aucune cabine, un plan de toilette rose, meuble double vasque, meuble-lavabo sur pied et poutres apparentes.
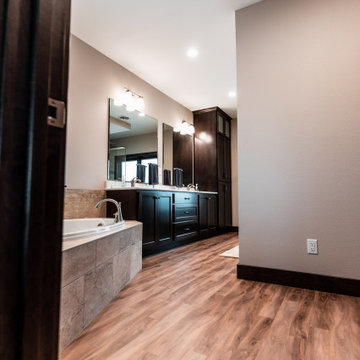
Spacious master vanity features double bowls & ample drawer storage with large linen. Dark, rich maple cabinetry creates dramatic contrast.
Cette image montre une très grande salle de bain principale traditionnelle en bois foncé avec un placard à porte plane, un bain bouillonnant, une douche double, un carrelage beige, des carreaux de céramique, un sol en vinyl, un lavabo encastré, un plan de toilette en quartz modifié, un sol marron, une cabine de douche à porte battante, un plan de toilette blanc, un banc de douche, meuble double vasque et meuble-lavabo encastré.
Cette image montre une très grande salle de bain principale traditionnelle en bois foncé avec un placard à porte plane, un bain bouillonnant, une douche double, un carrelage beige, des carreaux de céramique, un sol en vinyl, un lavabo encastré, un plan de toilette en quartz modifié, un sol marron, une cabine de douche à porte battante, un plan de toilette blanc, un banc de douche, meuble double vasque et meuble-lavabo encastré.
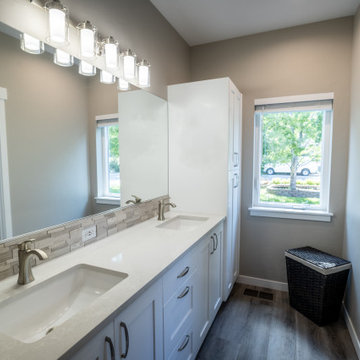
New master bathroom as part of a multi-room addition. Custom, white, shaker-style cabinetry, Caesarstone countertops, 3D, natural stone backsplash. Vinyl plank flooring. Large, subway-tile shower.
Idées déco de salles de bain avec un carrelage beige et un sol en vinyl
9