Idées déco de salles de bain avec un carrelage beige et un sol en vinyl
Trier par :
Budget
Trier par:Populaires du jour
81 - 100 sur 1 485 photos
1 sur 3

This picture shows the custom glass shower enclosure (we had them replace one panel which is missing from the shot). You'll notice an extra large shower footprint, pebble shower pan tile, and a pairing of both traditional shower head and a shower head on a slider bar.
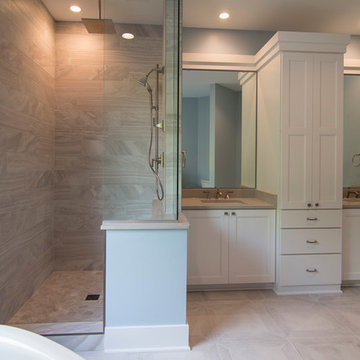
Kost Plus Marketing
Idées déco pour une salle de bain principale classique de taille moyenne avec un placard avec porte à panneau encastré, des portes de placard blanches, une baignoire indépendante, une douche ouverte, WC séparés, un carrelage beige, des carreaux de porcelaine, un mur bleu, un sol en vinyl, un lavabo encastré et un plan de toilette en quartz.
Idées déco pour une salle de bain principale classique de taille moyenne avec un placard avec porte à panneau encastré, des portes de placard blanches, une baignoire indépendante, une douche ouverte, WC séparés, un carrelage beige, des carreaux de porcelaine, un mur bleu, un sol en vinyl, un lavabo encastré et un plan de toilette en quartz.
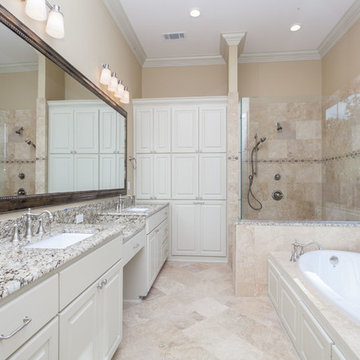
Master Bathroom
Exemple d'une douche en alcôve principale chic de taille moyenne avec un placard avec porte à panneau surélevé, des portes de placard blanches, une baignoire en alcôve, un carrelage beige, des dalles de pierre, un mur beige, un sol en vinyl, un lavabo posé et un plan de toilette en marbre.
Exemple d'une douche en alcôve principale chic de taille moyenne avec un placard avec porte à panneau surélevé, des portes de placard blanches, une baignoire en alcôve, un carrelage beige, des dalles de pierre, un mur beige, un sol en vinyl, un lavabo posé et un plan de toilette en marbre.
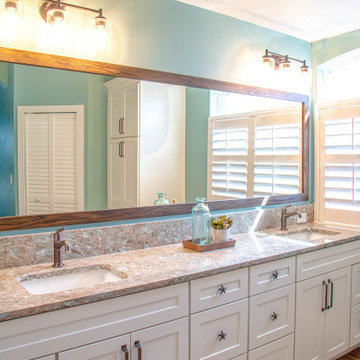
Flooring: Luxury Vinyl Plank - Luxwood - Color: Driftwood Grey
Shower Walls: Bedrosians - Donna Sand
Shower Floor: Stone Mosaics - Shaved Green & White
Cabinet: Pivot - Door Style: Shaker - Color: White
Countertop: Cambria - Kelvingrove
Hardware: Tob Knobs - Channing Pulls
Atlas - Starfish Knob - Color: Pewter
Designer: Noelle Garrison
Installation: J&J Carpet One Floor and Home
Photography: Trish Figari, LLC
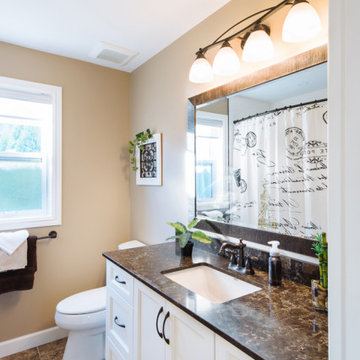
A simple bathroom but with lots of character. Clients wishes were to have as much storage built into this small space as possible. A Tuscany feel was also required due to this couples extentive travel life.
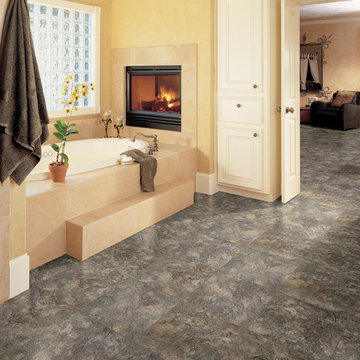
vinyl flooring
Inspiration pour une grande salle de bain principale traditionnelle avec des portes de placard blanches, une baignoire posée, un mur beige, un sol en vinyl et un carrelage beige.
Inspiration pour une grande salle de bain principale traditionnelle avec des portes de placard blanches, une baignoire posée, un mur beige, un sol en vinyl et un carrelage beige.
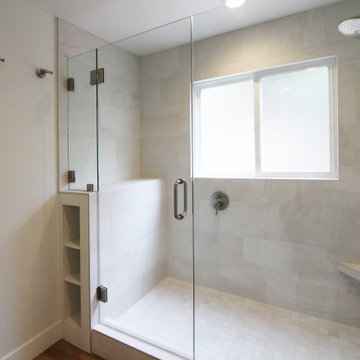
The homeowners envisioned a family vacation spot — just steps from the sand — with the ability to accommodate up to 14 guests.
We designed a whole-home remodel, transforming upstairs rooms into an open, modern kitchen kitchen and a great room for entertaining. Bunk beds and built-ins maximize the sleeping spaces. Now, three generations can enjoy the beach together!
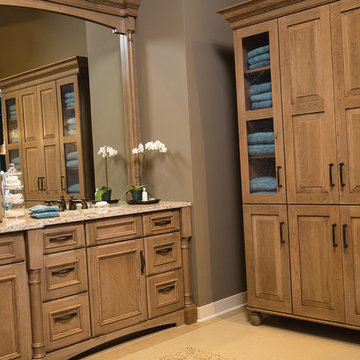
The bath has evolved from its purist utilitarian roots to a more intimate and reflective sanctuary in which to relax and reconnect. A refreshing spa-like environment offers a brisk welcome at the dawning of a new day or a soothing interlude as your day concludes.
Our busy and hectic lifestyles leave us yearning for a private place where we can truly relax and indulge. With amenities that pamper the senses and design elements inspired by luxury spas, bathroom environments are being transformed from the mundane and utilitarian to the extravagant and luxurious. DIP into the images, SOAK in the ideas, IMMERSE yourself in inspiration, and LAVISH your private retreat with bath furniture from Dura Supreme.
This bathroom features a floor to ceiling linen cabinet for storing lots of bathroom supplies, towels and even space for storing your spare master bedroom bedding. The decorative turned posts, the beautifully detailed St. Augustine Panel door style, the fashionable bun feel and decorative hardware all tie this cozy traditional styled bathroom design together. The Cashew stained finish on Cherry wood is a warm and welcoming cabinet finish choice that will remain a classic for years to come.
Request a FREE Dura Supreme Brochure Packet:
http://www.durasupreme.com/request-brochure
Find a Dura Supreme Showroom near you today:
http://www.durasupreme.com/dealer-locator
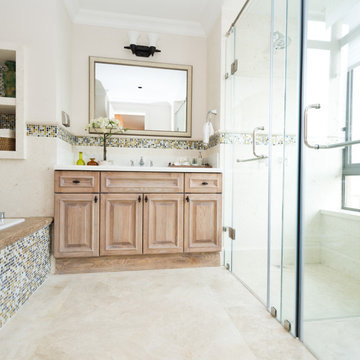
Master bath with his and hers Shower and Jacuzzi Tub Combo. Reused The Vanity During the Remodel and Used same Mosaic tile throughout to Bring the Room together
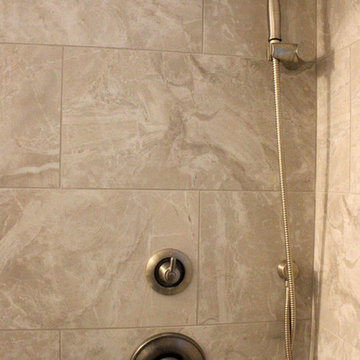
In this bathroom, a Medallion Cherry – Solare Potter’s Mill Silhouette vanity in French Roast finish with brushed nickel hardware was installed with a matching medicine cabinet. On the countertop is Zodiaq Quartz Venetian Crème Color in polish finish with as eased edge 4” backsplash and attached oval sink. A Moen Eva faucet in brushed nickel with matching towel bars, paper holder, hand held shower and grab bars were installed with a Cardinal semi-frameless clear shower door. On the shower walls is American Olean 12”x24” Crema mosaic tile. And on the floor is Daltile Gaineswood 6”x24” flooring. A 38” x 33” glass block window was installed in the shower.
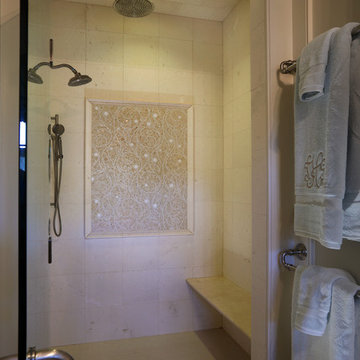
Idée de décoration pour une grande douche en alcôve principale tradition avec un placard avec porte à panneau surélevé, des portes de placard blanches, WC à poser, un carrelage beige, un carrelage de pierre, un mur beige, un sol en vinyl, un lavabo encastré et un plan de toilette en quartz modifié.
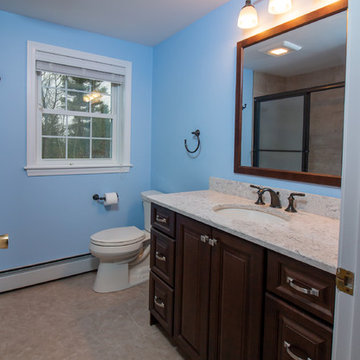
This upstairs bath remodel was designed by Nicole from our Windham showroom. This bath features Cabico Essence vanity with Maple wood, Cartago (raised panel) door style and Columbia (Dark Brown) stain finish. This remodel also features LG Viatera Quartz countertop with Aria color and ¼ bevel edge. The bathroom floor is 16” x 16” Alterna Gistine Bisque and the tub tile wall is 24” x 24” Mediterranea Marmol Café honed. Other features include Sterling (By Kohler) tub in a biscuit color, Kohler ligh fixture in Oil rubbed bronze, Kohler shower trim in Oiul rubbed bronze, Kohler shower trim in Oil rubbed bronze and Kohler toilet in biscuit. The vanity hardware was from Amerock; both handles and knobs are in Satin Nickel.
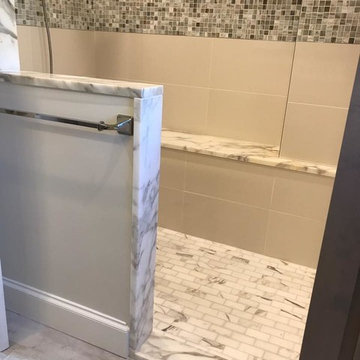
Cette image montre une petite douche en alcôve principale traditionnelle en bois foncé avec WC à poser, un carrelage beige, des carreaux de porcelaine, un mur gris, un sol en vinyl, un lavabo encastré, un plan de toilette en quartz, un sol marron et aucune cabine.
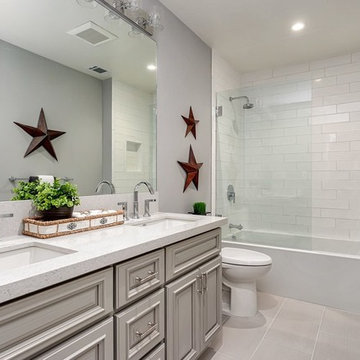
Idées déco pour une salle d'eau classique de taille moyenne avec un placard avec porte à panneau surélevé, des portes de placard grises, une baignoire en alcôve, un combiné douche/baignoire, WC séparés, un carrelage beige, des dalles de pierre, un mur gris, un sol en vinyl, un lavabo encastré et un plan de toilette en surface solide.
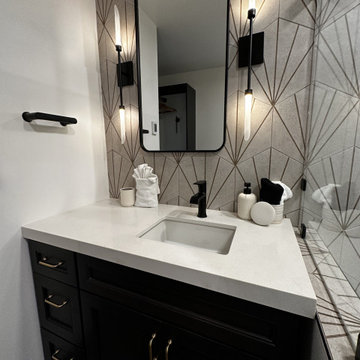
This tiny mountain bath is hip and hard working. From the luxury shower, improved storage, extra space, down to the hidden ventless washer/dryer,
Sea and Pine Interior Design was able to accomplish everything the client wished for.
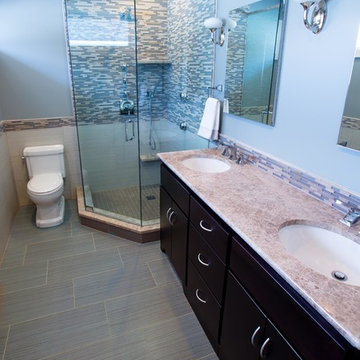
Stone and glass tile mosaic in frameless shower. Tile wainscot with mosaic accent band and backsplash. Stand alone shower, black cabinets, marble countertop, double vanity, white/stainless steel lighting
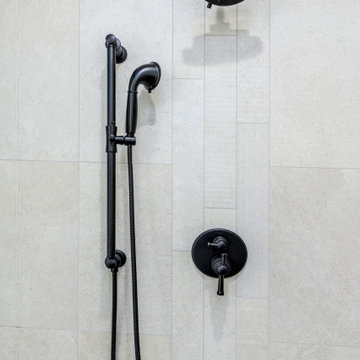
Matte black fixtures and combination on/off + temp (bottom handle) with diverter valve (top handle) This couple also chose to feature the stripe of 4x24 tile in the middle. of the 12x24's. Simple yet elegant.
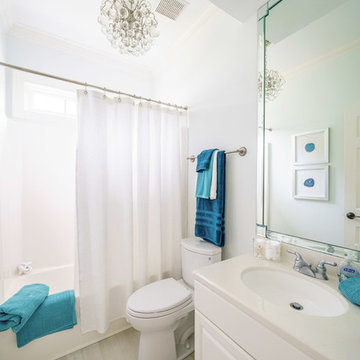
Aménagement d'une douche en alcôve moderne de taille moyenne avec un placard avec porte à panneau surélevé, des portes de placard blanches, une baignoire posée, WC séparés, un carrelage beige, des carreaux de porcelaine, un mur gris, un sol en vinyl, un lavabo encastré, un plan de toilette en surface solide, un sol gris, une cabine de douche avec un rideau et un plan de toilette beige.
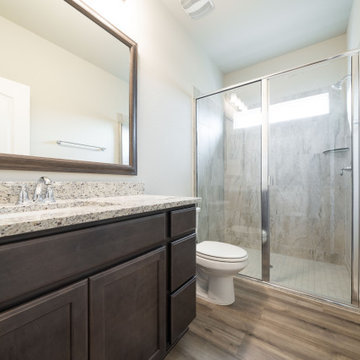
Cette photo montre une grande douche en alcôve craftsman en bois foncé pour enfant avec un placard à porte shaker, WC à poser, un carrelage beige, des carreaux de céramique, un mur gris, un sol en vinyl, un lavabo encastré, un plan de toilette en granite, un sol beige, une cabine de douche à porte battante, un plan de toilette beige, meuble simple vasque et meuble-lavabo encastré.
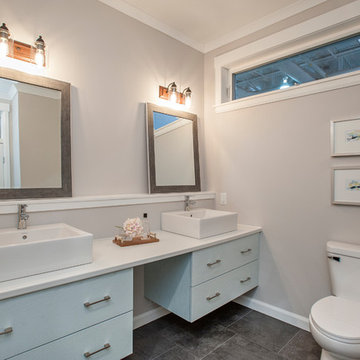
Marty Melanson
Inspiration pour une douche en alcôve principale traditionnelle de taille moyenne avec un placard à porte plane, des portes de placard bleues, WC à poser, un carrelage beige, un mur beige, un sol en vinyl, une vasque, un plan de toilette en stratifié, un sol multicolore et une cabine de douche à porte coulissante.
Inspiration pour une douche en alcôve principale traditionnelle de taille moyenne avec un placard à porte plane, des portes de placard bleues, WC à poser, un carrelage beige, un mur beige, un sol en vinyl, une vasque, un plan de toilette en stratifié, un sol multicolore et une cabine de douche à porte coulissante.
Idées déco de salles de bain avec un carrelage beige et un sol en vinyl
5