Idées déco de salles de bain avec un carrelage beige et un sol en vinyl
Trier par :
Budget
Trier par:Populaires du jour
21 - 40 sur 1 485 photos
1 sur 3
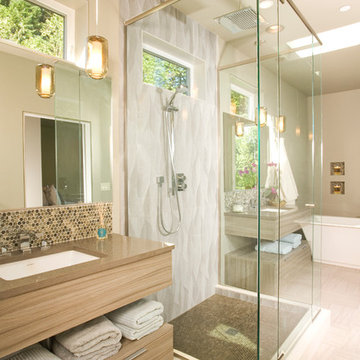
Stunning shower stall flanked by twin wall-hung vanities. Freestanding soaker tub, shower bar system, and modern faucets round out the look.
Aménagement d'une grande douche en alcôve principale contemporaine en bois clair avec un lavabo encastré, une baignoire indépendante, un mur beige, un placard à porte plane, un carrelage beige, mosaïque, un sol en vinyl et un plan de toilette en surface solide.
Aménagement d'une grande douche en alcôve principale contemporaine en bois clair avec un lavabo encastré, une baignoire indépendante, un mur beige, un placard à porte plane, un carrelage beige, mosaïque, un sol en vinyl et un plan de toilette en surface solide.

The stunningly pretty mosaic Fired Earth Palazzo tile is the feature of this room. They are as chic as the historic Italian buildings they are inspired by. The Matki enclosure in gold is an elegant centrepiece, complemented by the vintage washstand which has been lovingly redesigned from a Parisian sideboard.

Cette photo montre une salle de bain principale chic en bois foncé de taille moyenne avec une douche double, un carrelage beige, des carreaux de porcelaine, un mur beige, un sol en vinyl, un lavabo encastré, un sol beige, une cabine de douche à porte coulissante et un placard avec porte à panneau encastré.
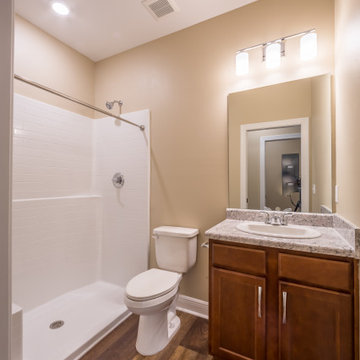
A custom bathroom with luxury vinyl flooring and a shower.
Cette image montre une salle de bain traditionnelle de taille moyenne avec un placard avec porte à panneau encastré, des portes de placard marrons, WC séparés, un carrelage beige, des carreaux de céramique, un mur beige, un sol en vinyl, un lavabo posé, un plan de toilette en stratifié, un sol marron, une cabine de douche avec un rideau, un plan de toilette gris, meuble simple vasque et meuble-lavabo encastré.
Cette image montre une salle de bain traditionnelle de taille moyenne avec un placard avec porte à panneau encastré, des portes de placard marrons, WC séparés, un carrelage beige, des carreaux de céramique, un mur beige, un sol en vinyl, un lavabo posé, un plan de toilette en stratifié, un sol marron, une cabine de douche avec un rideau, un plan de toilette gris, meuble simple vasque et meuble-lavabo encastré.

Shower tub area full send!
Idée de décoration pour une grande salle de bain principale tradition avec un placard à porte shaker, des portes de placard blanches, une baignoire indépendante, une douche ouverte, WC séparés, un carrelage beige, des carreaux de céramique, un mur beige, un sol en vinyl, un lavabo encastré, un plan de toilette en quartz, un sol marron, une cabine de douche à porte battante, un plan de toilette gris, une niche et meuble double vasque.
Idée de décoration pour une grande salle de bain principale tradition avec un placard à porte shaker, des portes de placard blanches, une baignoire indépendante, une douche ouverte, WC séparés, un carrelage beige, des carreaux de céramique, un mur beige, un sol en vinyl, un lavabo encastré, un plan de toilette en quartz, un sol marron, une cabine de douche à porte battante, un plan de toilette gris, une niche et meuble double vasque.
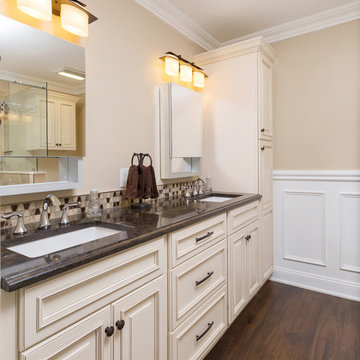
Ivory cabinetry and trapazoid backsplash - Master Bathroom - Marlton
Idée de décoration pour une salle de bain principale tradition avec un placard avec porte à panneau surélevé, des portes de placard blanches, une douche double, un carrelage beige, un lavabo encastré, une cabine de douche à porte coulissante, un plan de toilette noir et un sol en vinyl.
Idée de décoration pour une salle de bain principale tradition avec un placard avec porte à panneau surélevé, des portes de placard blanches, une douche double, un carrelage beige, un lavabo encastré, une cabine de douche à porte coulissante, un plan de toilette noir et un sol en vinyl.

Our clients had a vision to turn this completely empty second story store front in downtown Beloit, WI into their home. The space now includes a bedroom, kitchen, living room, laundry room, office, powder room, master bathroom and a solarium. Luxury vinyl plank flooring was installed throughout the home and quartz countertops were installed in the bathrooms, kitchen and laundry room. Brick walls were left exposed adding historical charm to this beautiful home and a solarium provides the perfect place to quietly sit and enjoy the views of the downtown below. Making this rehabilitation even more exciting, the Downtown Beloit Association presented our clients with two awards, Best Fascade Rehabilitation over $15,000 and Best Upper Floor Development! We couldn’t be more proud!
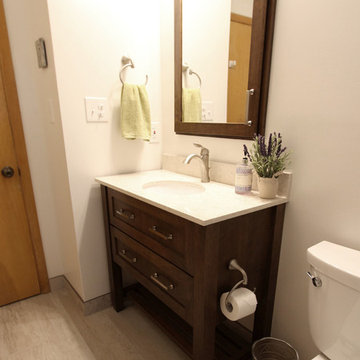
In this bathroom, a Medallion Cherry – Solare Potter’s Mill Silhouette vanity in French Roast finish with brushed nickel hardware was installed with a matching medicine cabinet. On the countertop is Zodiaq Quartz Venetian Crème Color in polish finish with as eased edge 4” backsplash and attached oval sink. A Moen Eva faucet in brushed nickel with matching towel bars, paper holder, hand held shower and grab bars were installed with a Cardinal semi-frameless clear shower door. On the shower walls is American Olean 12”x24” Crema mosaic tile. And on the floor is Daltile Gaineswood 6”x24” flooring. A 38” x 33” glass block window was installed in the shower.
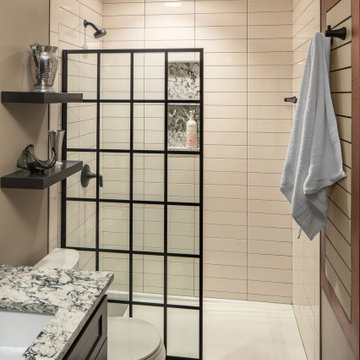
Neutral colors with matte black plumbing and hardware
Shower door is single stationary panel
Idée de décoration pour une petite douche en alcôve design en bois foncé avec un placard à porte plane, WC séparés, un carrelage beige, des carreaux de céramique, un mur beige, un sol en vinyl, un lavabo encastré, un plan de toilette en quartz modifié, un sol gris, un plan de toilette multicolore, meuble simple vasque et meuble-lavabo encastré.
Idée de décoration pour une petite douche en alcôve design en bois foncé avec un placard à porte plane, WC séparés, un carrelage beige, des carreaux de céramique, un mur beige, un sol en vinyl, un lavabo encastré, un plan de toilette en quartz modifié, un sol gris, un plan de toilette multicolore, meuble simple vasque et meuble-lavabo encastré.
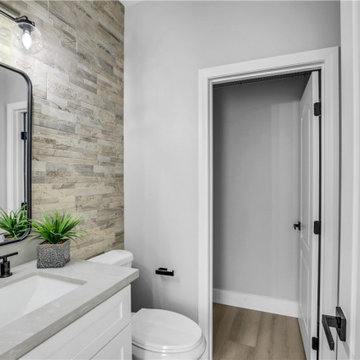
Exemple d'une petite salle d'eau chic avec un placard à porte shaker, des portes de placard blanches, un carrelage beige, des carreaux de porcelaine, un mur gris, un sol en vinyl, un lavabo encastré, un plan de toilette en quartz modifié, un sol beige, un plan de toilette gris, meuble simple vasque et meuble-lavabo encastré.
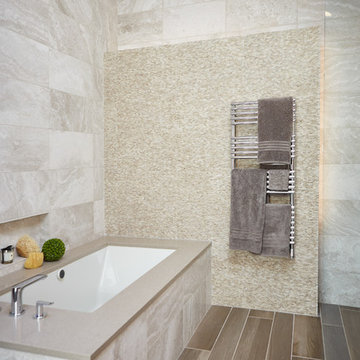
Exemple d'une salle de bain principale tendance de taille moyenne avec une baignoire encastrée, un carrelage beige, un carrelage blanc et un sol en vinyl.
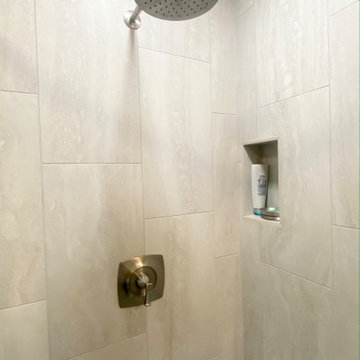
Although this master bath may not offer all the spacing one may hope for, we truly utilized as many extra inches as we could to get this homeowner the most storage from their vanity as well as space in their shower. With a beautiful dark wood cabinet, natural granite countertops, stunning porcelain tile, as well as durable vinyl flooring, this master bathroom holds elegance as well as function.
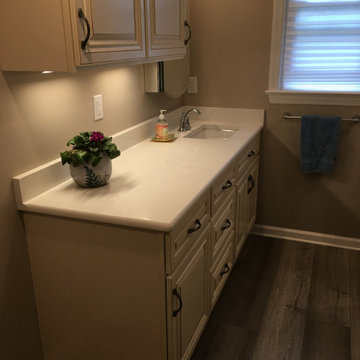
Two adjoining challenging small spaces with three functions transformed into one great space: Laundry Room, Full Bathroom & Utility Room.
Inspiration pour une petite salle de bain traditionnelle avec un placard avec porte à panneau surélevé, WC séparés, un carrelage beige, des carreaux de porcelaine, un sol en vinyl, un lavabo encastré, un plan de toilette en marbre, un sol gris, une cabine de douche à porte battante, un plan de toilette blanc, meuble simple vasque et meuble-lavabo encastré.
Inspiration pour une petite salle de bain traditionnelle avec un placard avec porte à panneau surélevé, WC séparés, un carrelage beige, des carreaux de porcelaine, un sol en vinyl, un lavabo encastré, un plan de toilette en marbre, un sol gris, une cabine de douche à porte battante, un plan de toilette blanc, meuble simple vasque et meuble-lavabo encastré.
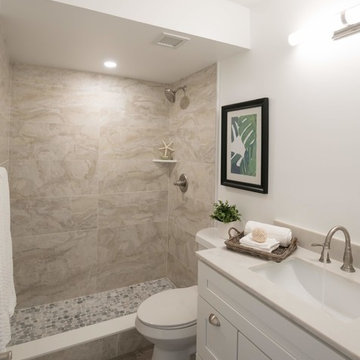
Camera Speaks
Réalisation d'une petite douche en alcôve tradition avec un placard à porte shaker, des portes de placard blanches, un carrelage beige, des carreaux de céramique, un mur beige, un sol en vinyl, un plan de toilette en granite, un sol gris, une cabine de douche avec un rideau et un plan de toilette beige.
Réalisation d'une petite douche en alcôve tradition avec un placard à porte shaker, des portes de placard blanches, un carrelage beige, des carreaux de céramique, un mur beige, un sol en vinyl, un plan de toilette en granite, un sol gris, une cabine de douche avec un rideau et un plan de toilette beige.
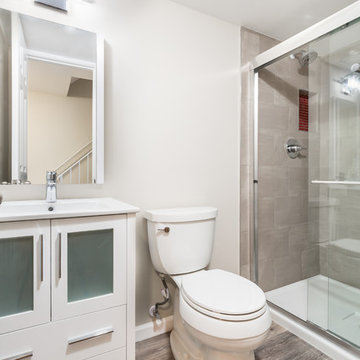
Basement level bathroom update features new furniture-style vanity with coordinating mirror, luxury vinyl plank flooring, comfort-height toilet, and porcelain shower tile.
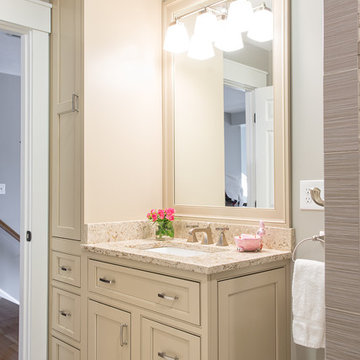
Photo Credit: Evan White
Aménagement d'une salle d'eau contemporaine de taille moyenne avec un placard avec porte à panneau encastré, des portes de placard beiges, une douche d'angle, un lavabo encastré, un plan de toilette en granite, WC séparés, un carrelage beige, des dalles de pierre, un mur gris et un sol en vinyl.
Aménagement d'une salle d'eau contemporaine de taille moyenne avec un placard avec porte à panneau encastré, des portes de placard beiges, une douche d'angle, un lavabo encastré, un plan de toilette en granite, WC séparés, un carrelage beige, des dalles de pierre, un mur gris et un sol en vinyl.
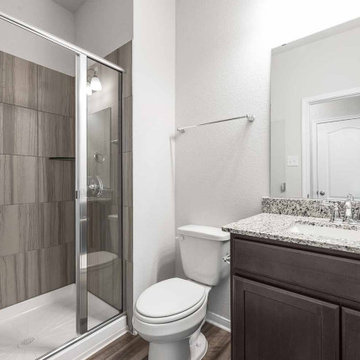
Inspiration pour une salle de bain craftsman de taille moyenne avec un placard avec porte à panneau encastré, des portes de placard marrons, WC à poser, un carrelage beige, des carreaux de céramique, un mur gris, un sol en vinyl, un lavabo encastré, un plan de toilette en granite, un sol beige, un plan de toilette gris, meuble double vasque, meuble-lavabo encastré et une cabine de douche à porte battante.
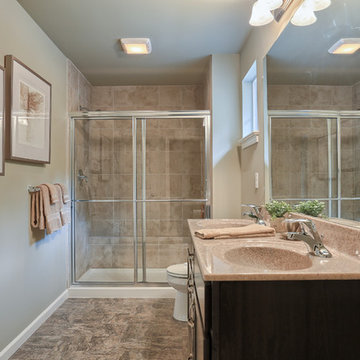
The master bathroom of our Falcon II model at Rockville Estates in Marysville, PA has cultured marble countertops in Latte Granite ~ The walls are painted in Sherwin Williams Jogging Path (SW7638). The flooring is Mannington Floors’ Seychelles vinyl collection in Ocean Breeze (3952). The glass shower has 12x12 Pozzalo ceramic tile in Sail White (PZ91) by American Olean paired with Mobe Pearl (H145) grout.

Tile shower
Inspiration pour une salle de bain principale traditionnelle de taille moyenne avec un placard en trompe-l'oeil, des portes de placard marrons, une baignoire indépendante, une douche d'angle, WC à poser, un carrelage beige, des carreaux de céramique, un mur beige, un sol en vinyl, un lavabo intégré, un plan de toilette en quartz, un sol beige, une cabine de douche à porte battante, un plan de toilette beige, une niche, meuble double vasque et meuble-lavabo sur pied.
Inspiration pour une salle de bain principale traditionnelle de taille moyenne avec un placard en trompe-l'oeil, des portes de placard marrons, une baignoire indépendante, une douche d'angle, WC à poser, un carrelage beige, des carreaux de céramique, un mur beige, un sol en vinyl, un lavabo intégré, un plan de toilette en quartz, un sol beige, une cabine de douche à porte battante, un plan de toilette beige, une niche, meuble double vasque et meuble-lavabo sur pied.
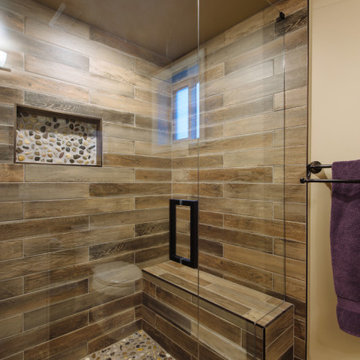
A simple bathroom but with lots of character. Clients wishes were to have as much storage built into this small space as possible. A Tuscany feel was also required due to this couples extentive travel life.
Idées déco de salles de bain avec un carrelage beige et un sol en vinyl
2