Idées déco de salles de bain avec un carrelage de pierre et un lavabo intégré
Trier par :
Budget
Trier par:Populaires du jour
101 - 120 sur 2 113 photos
1 sur 3

Claudia Uribe Touri Photography
Inspiration pour une salle de bain principale design en bois clair de taille moyenne avec un placard sans porte, un carrelage blanc, un carrelage de pierre, un mur gris, un sol en marbre, WC à poser, un lavabo intégré et un plan de toilette en béton.
Inspiration pour une salle de bain principale design en bois clair de taille moyenne avec un placard sans porte, un carrelage blanc, un carrelage de pierre, un mur gris, un sol en marbre, WC à poser, un lavabo intégré et un plan de toilette en béton.
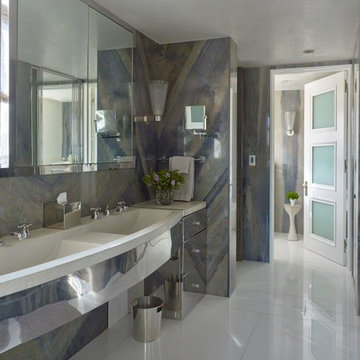
Peter Murdock
Réalisation d'une salle de bain principale design avec un sol en marbre, un plan de toilette en surface solide, un lavabo intégré, un carrelage de pierre, un mur multicolore et un placard à porte plane.
Réalisation d'une salle de bain principale design avec un sol en marbre, un plan de toilette en surface solide, un lavabo intégré, un carrelage de pierre, un mur multicolore et un placard à porte plane.

The owners of this small condo came to use looking to add more storage to their bathroom. To do so, we built out the area to the left of the shower to create a full height “dry niche” for towels and other items to be stored. We also included a large storage cabinet above the toilet, finished with the same distressed wood as the two-drawer vanity.
We used a hex-patterned mosaic for the flooring and large format 24”x24” tiles in the shower and niche. The green paint chosen for the wall compliments the light gray finishes and provides a contrast to the other bright white elements.
Designed by Chi Renovation & Design who also serve the Chicagoland area and it's surrounding suburbs, with an emphasis on the North Side and North Shore. You'll find their work from the Loop through Lincoln Park, Skokie, Evanston, Humboldt Park, Wilmette, and all of the way up to Lake Forest.
For more about Chi Renovation & Design, click here: https://www.chirenovation.com/
To learn more about this project, click here: https://www.chirenovation.com/portfolio/noble-square-bathroom/

Idée de décoration pour une douche en alcôve principale design de taille moyenne avec des portes de placard grises, WC à poser, un carrelage blanc, un carrelage de pierre, un mur gris, un sol en marbre, un lavabo intégré, un plan de toilette en surface solide et un placard avec porte à panneau encastré.
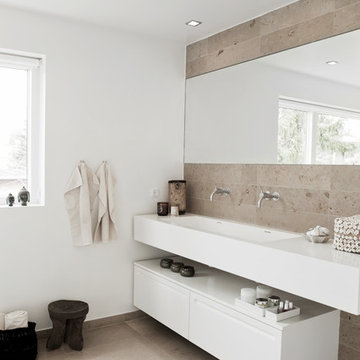
For more information see www.bestofscandinavia.co.uk
Cette photo montre une salle de bain beige et blanche tendance avec un lavabo intégré, un placard à porte plane, des portes de placard blanches, un carrelage beige, un carrelage de pierre et un mur blanc.
Cette photo montre une salle de bain beige et blanche tendance avec un lavabo intégré, un placard à porte plane, des portes de placard blanches, un carrelage beige, un carrelage de pierre et un mur blanc.
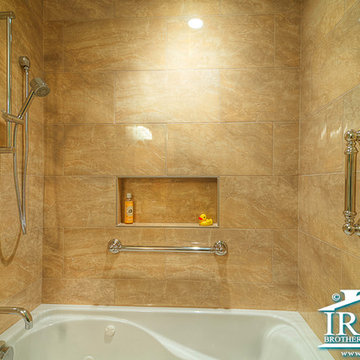
A great update was given to this hall bathroom. With their grand child in mind, the standard tub was replaced with a whirlpool tub for extra bubbles! A hand held shower and grab bars were also added for universal needs of any person who should plan to use the guest bathroom. The vanity and countertop remained the same, but a new faucet, mirror, and light fixture were added to compliment the new design, tile, fixtures, and paint colors.
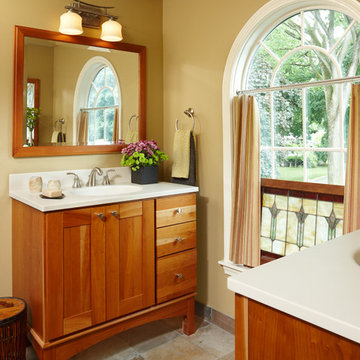
A beautiful arch top window is the focal point in this added master bathroom with his and hers vanities. The natural cherry Dynasty bathroom furniture pares perfectly with the slate floor and walk-in shower for a light, bright and, carefree space.
Beth Singer Photography

Réalisation d'une salle de bain design avec un lavabo intégré, une douche à l'italienne, un carrelage blanc, un carrelage de pierre, un mur blanc, un sol en marbre et un sol gris.

Idée de décoration pour une grande salle de bain design avec un placard avec porte à panneau encastré, des portes de placard blanches, une douche ouverte, WC suspendus, un carrelage de pierre, un mur blanc, un sol en marbre, un lavabo intégré, un plan de toilette en marbre, un sol blanc, aucune cabine, meuble double vasque et meuble-lavabo sur pied.
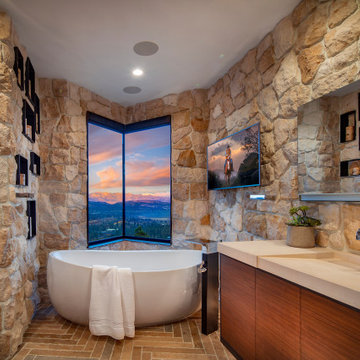
Idées déco pour une salle de bain principale montagne en bois brun avec un placard à porte plane, une baignoire indépendante, un carrelage de pierre, un lavabo intégré, un plan de toilette beige et un sol multicolore.

The marble tile shower has a barn-style sliding shower door. Even small spaces need a well designed lighting plan; the bath’s skylight provides natural lighting, while the floating light shelf with small puck lights and a hidden strip light at the rear provide additional lighting.

Photographer: Paul Craig
This master bathroom is covered in a beautiful marble tile system that has flecks of gold and silver in the veins. The panelling is in a soft off-white farrow and ball colour. The built in vanity unit and bath have marble countertops with a sleek and sophisticated edge detail. The vanity unit doors have a panel detail of their own with a bevelled mirror panel fitted into the internals. The crystal door knobs of this add another element to the polished chrome taps, towels radiator and shower valves.
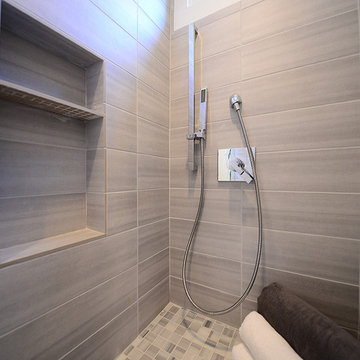
Inspiration pour une grande douche en alcôve principale minimaliste avec un placard à porte plane, des portes de placard noires, une baignoire indépendante, un carrelage beige, un carrelage marron, un carrelage gris, un carrelage de pierre, un mur gris, un sol en carrelage de porcelaine, un lavabo intégré, un plan de toilette en quartz modifié, un sol gris, une cabine de douche à porte battante et un plan de toilette blanc.
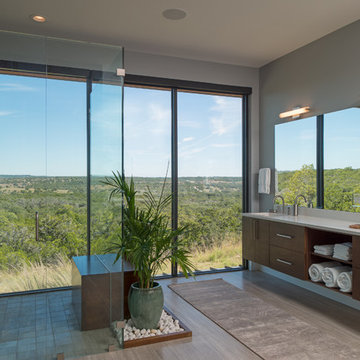
Idées déco pour une grande salle de bain principale contemporaine en bois brun avec un placard à porte plane, une douche à l'italienne, un mur gris, une cabine de douche à porte battante, un plan de toilette blanc, un carrelage gris, un carrelage de pierre, un lavabo intégré, un plan de toilette en quartz modifié, un sol beige, WC séparés, un sol en bois brun et un banc de douche.
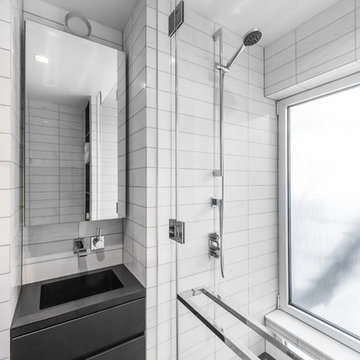
An ultra-compact bathroom with plenty of storage. Floor to ceiling Bianco Dolomiti marble tile, black marble hex tile on the floor, and custom black Corian elements, including a custom sink and vanity counter and a monolithic Corian shower pan.
Photo by Alan Tansey
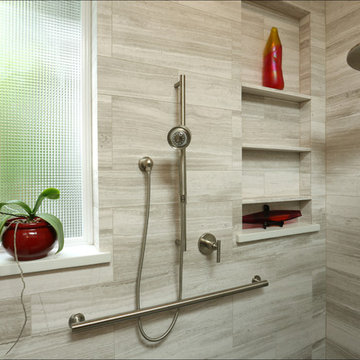
Shannon Butler
Aménagement d'une grande salle de bain principale contemporaine en bois brun avec un placard à porte plane, une douche à l'italienne, WC à poser, un carrelage gris, un carrelage de pierre, un mur blanc, un sol en calcaire, un lavabo intégré, un plan de toilette en béton, un sol blanc et une cabine de douche à porte battante.
Aménagement d'une grande salle de bain principale contemporaine en bois brun avec un placard à porte plane, une douche à l'italienne, WC à poser, un carrelage gris, un carrelage de pierre, un mur blanc, un sol en calcaire, un lavabo intégré, un plan de toilette en béton, un sol blanc et une cabine de douche à porte battante.
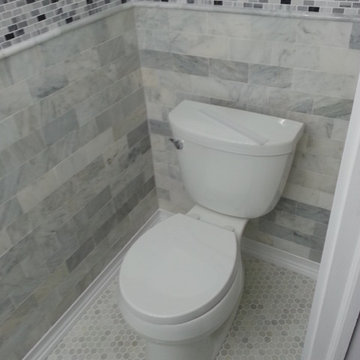
Hank Switaj
Réalisation d'une petite salle d'eau tradition avec un lavabo intégré, un placard à porte plane, des portes de placard blanches, un plan de toilette en surface solide, WC séparés, un carrelage blanc, un carrelage de pierre, un mur blanc et un sol en marbre.
Réalisation d'une petite salle d'eau tradition avec un lavabo intégré, un placard à porte plane, des portes de placard blanches, un plan de toilette en surface solide, WC séparés, un carrelage blanc, un carrelage de pierre, un mur blanc et un sol en marbre.
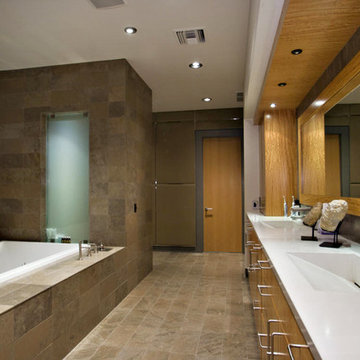
A roomy tub and large shower are surrounded by honed Pompignon limestone, adding warmth to the sleek, light-filled master bathroom. A wall of windows at the far end makes the backyard’s greenery and mountain views integral parts of the space.
Featured in the November 2008 issue of Phoenix Home & Garden, this "magnificently modern" home is actually a suburban loft located in Arcadia, a neighborhood formerly occupied by groves of orange and grapefruit trees in Phoenix, Arizona. The home, designed by architect C.P. Drewett, offers breathtaking views of Camelback Mountain from the entire main floor, guest house, and pool area. These main areas "loft" over a basement level featuring 4 bedrooms, a guest room, and a kids' den. Features of the house include white-oak ceilings, exposed steel trusses, Eucalyptus-veneer cabinetry, honed Pompignon limestone, concrete, granite, and stainless steel countertops. The owners also enlisted the help of Interior Designer Sharon Fannin. The project was built by Sonora West Development of Scottsdale, AZ.
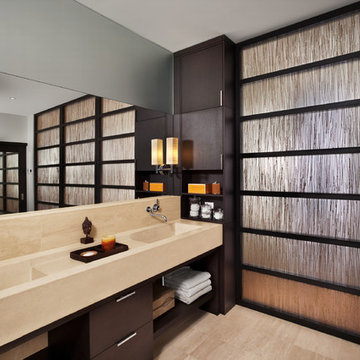
Darris Harris
Inspiration pour une salle de bain design avec un carrelage de pierre et un lavabo intégré.
Inspiration pour une salle de bain design avec un carrelage de pierre et un lavabo intégré.
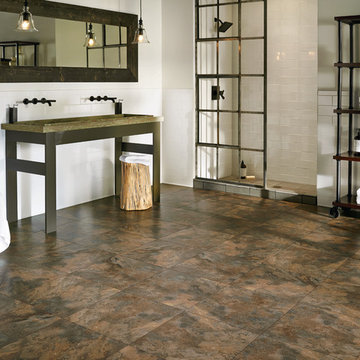
Exemple d'une grande douche en alcôve principale tendance avec un placard sans porte, des portes de placard grises, un carrelage marron, un carrelage de pierre, un mur blanc, un sol en carrelage de porcelaine, un lavabo intégré et un plan de toilette en bois.
Idées déco de salles de bain avec un carrelage de pierre et un lavabo intégré
6