Idées déco de salles de bain avec un carrelage de pierre et un lavabo intégré
Trier par :
Budget
Trier par:Populaires du jour
121 - 140 sur 2 113 photos
1 sur 3
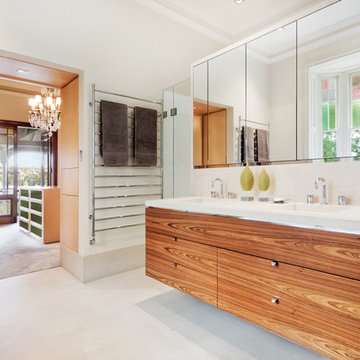
For this Woolwich master bathroom, Salt interiors created a floating vanity in Louro Preto timber veneer with mitered corners to shows the perfect book match joins. The mirrored shave cabinets were created to provide enough storage to keep his and hers separate.
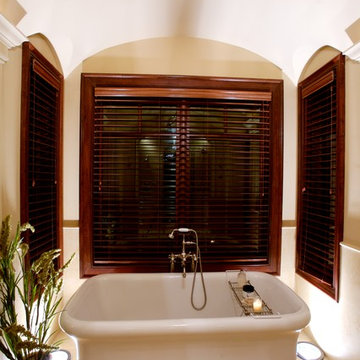
Designed by MossCreek, this beautiful timber frame home includes signature MossCreek style elements such as natural materials, expression of structure, elegant rustic design, and perfect use of space in relation to build site. Photo by Mark Smith
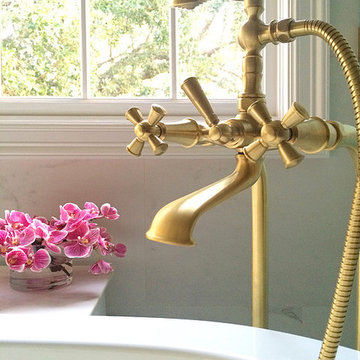
Detailed shot of the brass hardware on this freestanding tub.
Cette image montre une salle de bain principale traditionnelle de taille moyenne avec un placard à porte shaker, des portes de placard beiges, une baignoire indépendante, une douche d'angle, un carrelage gris, un carrelage blanc, un carrelage de pierre, un mur blanc, un sol en marbre, un lavabo intégré et un plan de toilette en surface solide.
Cette image montre une salle de bain principale traditionnelle de taille moyenne avec un placard à porte shaker, des portes de placard beiges, une baignoire indépendante, une douche d'angle, un carrelage gris, un carrelage blanc, un carrelage de pierre, un mur blanc, un sol en marbre, un lavabo intégré et un plan de toilette en surface solide.

Cette image montre une salle d'eau ethnique de taille moyenne avec WC séparés, un carrelage gris, un carrelage blanc, un carrelage de pierre, un sol en marbre, un plan de toilette en surface solide, un mur multicolore et un lavabo intégré.
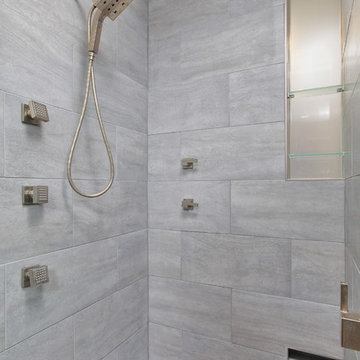
Aménagement d'une grande douche en alcôve principale moderne en bois foncé avec un placard à porte plane, WC séparés, un carrelage gris, un carrelage blanc, un carrelage de pierre, un mur blanc, un sol en bois brun, un lavabo intégré et un plan de toilette en surface solide.

Master Bath featuring Japanese Soaking Tub (ofuro) and plumbing fixtures by Sonoma Forge. Interiors and construction by Trilogy Partners. Published in Architectural Digest May 2010 Photo Roger Wade Photography
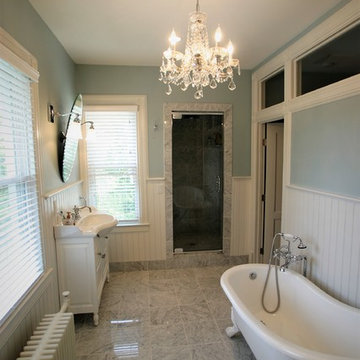
Victorian styled master bathroom with claw foot tub that is enhanced by a crystal chandelier. Wall sconces flank the oval mirror over the vanity.
The blue colored walls only enhance the tile floor and white plumbing fixtures. The walls are lined with white wainscoting and the floor with marble tile.
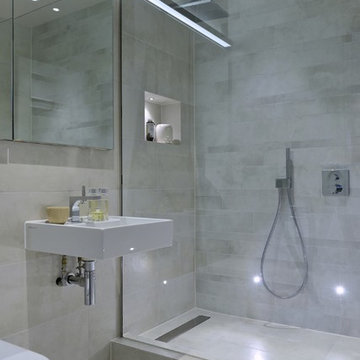
We designed, supplied and installed this contemporary open plan kitchen with a feature breakfast bar as well as the utility. We also designed the bathrooms and specified the wall finishes for the home.
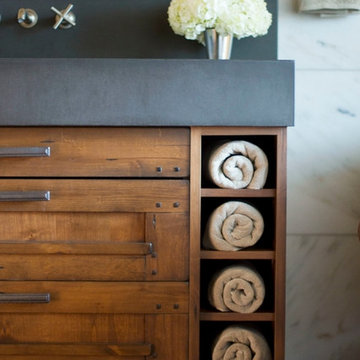
Jason McConathy
Cette photo montre une salle de bain principale montagne en bois brun avec un lavabo intégré, un placard à porte plane, un plan de toilette en béton, une baignoire indépendante, une douche ouverte, WC séparés, un carrelage blanc, un carrelage de pierre, un mur beige et un sol en calcaire.
Cette photo montre une salle de bain principale montagne en bois brun avec un lavabo intégré, un placard à porte plane, un plan de toilette en béton, une baignoire indépendante, une douche ouverte, WC séparés, un carrelage blanc, un carrelage de pierre, un mur beige et un sol en calcaire.
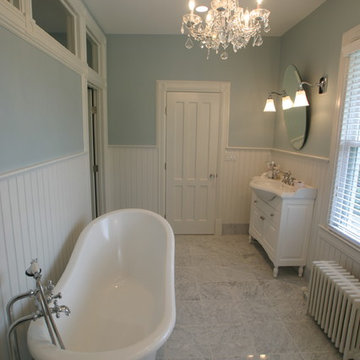
Victorian styled master bathroom with claw foot tub that is enhanced by a crystal chandelier. Wall sconces flank the oval mirror over the vanity.
The blue colored walls only enhance the tile floor and white plumbing fixtures. The walls are lined with white wainscoting and the floor with marble tile.
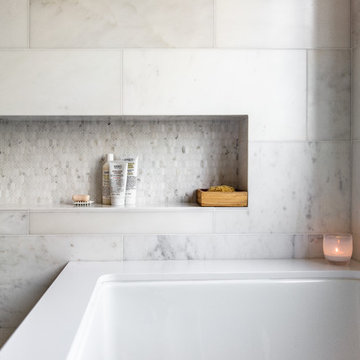
A modern yet welcoming master bathroom with . Photographed by Thomas Kuoh Photography.
Réalisation d'une salle de bain principale minimaliste en bois brun de taille moyenne avec un placard en trompe-l'oeil, une baignoire encastrée, une douche ouverte, WC à poser, un carrelage blanc, un carrelage de pierre, un mur blanc, un sol en marbre, un lavabo intégré, un plan de toilette en quartz modifié, un sol blanc, aucune cabine et un plan de toilette blanc.
Réalisation d'une salle de bain principale minimaliste en bois brun de taille moyenne avec un placard en trompe-l'oeil, une baignoire encastrée, une douche ouverte, WC à poser, un carrelage blanc, un carrelage de pierre, un mur blanc, un sol en marbre, un lavabo intégré, un plan de toilette en quartz modifié, un sol blanc, aucune cabine et un plan de toilette blanc.
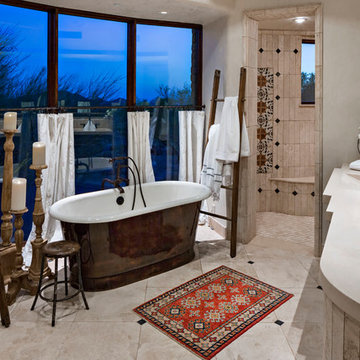
Inspiration pour une douche en alcôve principale sud-ouest américain de taille moyenne avec un placard en trompe-l'oeil, des portes de placard beiges, une baignoire indépendante, un carrelage beige, un carrelage de pierre, un mur beige, un sol en carrelage de céramique, un lavabo intégré, un plan de toilette en calcaire, un sol beige et aucune cabine.
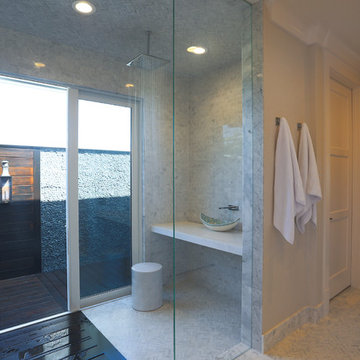
The open style master shower is 6 feet by 12 feet and features a Brazilian walnut walkway that bisects the Carrera marble floor and continues outdoors as the deck of the outside shower. The marble shower has an eight inch rainfall shower head and vanity on one end, and wall mounted units on the other. The exterior has river rock privacy walls and an Ipe accent wall that frames a wall mounted gas lantern.
A Bonisolli Photography

Every luxury home needs a master suite, and what a master suite without a luxurious master bath?! Fratantoni Luxury Estates design-builds the most elegant Master Bathrooms in Arizona!
For more inspiring photos and bathroom ideas follow us on Facebook, Pinterest, Twitter and Instagram!

Großzügiges, offenes Wellnessbad mit Doppelwaschbecken von Falper und einem Hamam von Effe. Planung, Design und Lieferung durch acqua design - exklusive badkonzepte
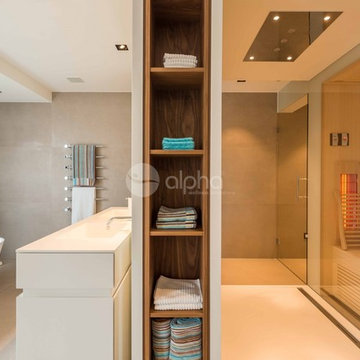
Ambient Elements creates conscious designs for innovative spaces by combining superior craftsmanship, advanced engineering and unique concepts while providing the ultimate wellness experience. We design and build saunas, infrared saunas, steam rooms, hammams, cryo chambers, salt rooms, snow rooms and many other hyperthermic conditioning modalities.
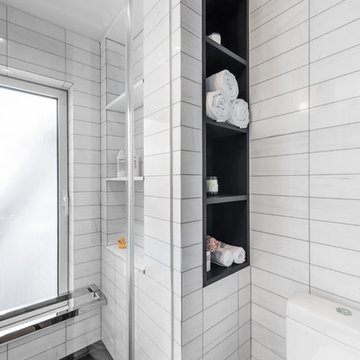
An ultra-compact bathroom with plenty of storage. Floor to ceiling Bianco Dolomiti marble tile, black marble hex tile on the floor, and custom black Corian elements, including a custom sink and vanity counter and a monolithic Corian shower pan.
Photo by Alan Tansey
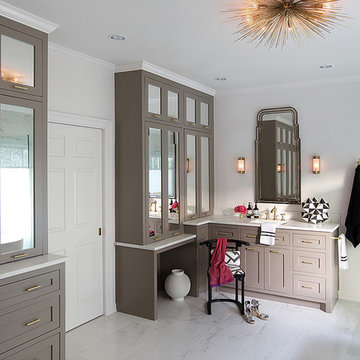
The 'her' side of this master bath provides ample storage and the vanity area closes up to hide hair and makeup supplies.
Cette photo montre une salle de bain principale chic de taille moyenne avec un placard à porte shaker, des portes de placard beiges, une baignoire indépendante, un carrelage gris, un carrelage blanc, un carrelage de pierre, un plan de toilette en surface solide, une douche d'angle, un mur blanc, un sol en marbre et un lavabo intégré.
Cette photo montre une salle de bain principale chic de taille moyenne avec un placard à porte shaker, des portes de placard beiges, une baignoire indépendante, un carrelage gris, un carrelage blanc, un carrelage de pierre, un plan de toilette en surface solide, une douche d'angle, un mur blanc, un sol en marbre et un lavabo intégré.
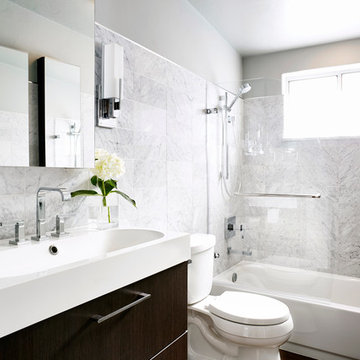
This remodel took this 1950s Arcadia neighborhood bungalow back to its mid-century modern roots while providing the owners with a brand new modern kitchen and spacious great room. By using insulated horizontal metal siding, and large expanses of glass this low slung desert home stays both cool and bright.
In this image this small bathroom is made to feel open and luxurious with an expansive book-matched cararra marble tile surround, chrome fixtures, a modern hanging vanity with large sink, chrome wall sconces, and mirrored cabinets.
The shower features a solid marble slab window ledge, chrome detachable hand shower, diverter, and tub spout, as well as a hinged glass door.
Photography by Dayvid Lemmon
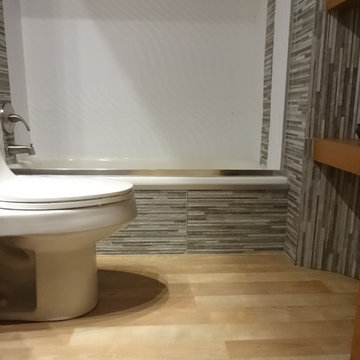
custom bathroom
In the woods zen home http://ZenArchitect.com
Inspiration pour une salle d'eau asiatique de taille moyenne avec WC à poser, un carrelage noir et blanc, un carrelage de pierre, parquet clair, une baignoire en alcôve, un combiné douche/baignoire, un mur gris, un placard à porte plane, des portes de placard beiges, un lavabo intégré, un plan de toilette en carrelage, un sol beige, une cabine de douche à porte coulissante, un plan de toilette blanc, une niche, meuble simple vasque et meuble-lavabo suspendu.
Inspiration pour une salle d'eau asiatique de taille moyenne avec WC à poser, un carrelage noir et blanc, un carrelage de pierre, parquet clair, une baignoire en alcôve, un combiné douche/baignoire, un mur gris, un placard à porte plane, des portes de placard beiges, un lavabo intégré, un plan de toilette en carrelage, un sol beige, une cabine de douche à porte coulissante, un plan de toilette blanc, une niche, meuble simple vasque et meuble-lavabo suspendu.
Idées déco de salles de bain avec un carrelage de pierre et un lavabo intégré
7