Idées déco de salles de bain avec un carrelage de pierre et un lavabo intégré
Trier par :
Budget
Trier par:Populaires du jour
141 - 160 sur 2 113 photos
1 sur 3
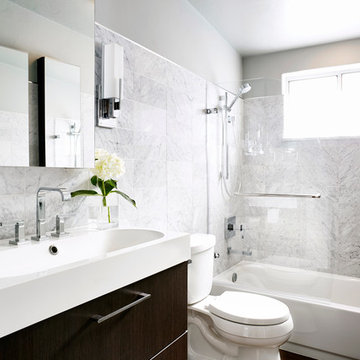
This remodel took this 1950s Arcadia neighborhood bungalow back to its mid-century modern roots while providing the owners with a brand new modern kitchen and spacious great room. By using insulated horizontal metal siding, and large expanses of glass this low slung desert home stays both cool and bright.
In this image this small bathroom is made to feel open and luxurious with an expansive book-matched cararra marble tile surround, chrome fixtures, a modern hanging vanity with large sink, chrome wall sconces, and mirrored cabinets.
The shower features a solid marble slab window ledge, chrome detachable hand shower, diverter, and tub spout, as well as a hinged glass door.
Photography by Dayvid Lemmon
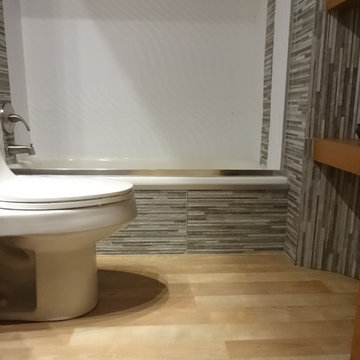
custom bathroom
In the woods zen home http://ZenArchitect.com
Inspiration pour une salle d'eau asiatique de taille moyenne avec WC à poser, un carrelage noir et blanc, un carrelage de pierre, parquet clair, une baignoire en alcôve, un combiné douche/baignoire, un mur gris, un placard à porte plane, des portes de placard beiges, un lavabo intégré, un plan de toilette en carrelage, un sol beige, une cabine de douche à porte coulissante, un plan de toilette blanc, une niche, meuble simple vasque et meuble-lavabo suspendu.
Inspiration pour une salle d'eau asiatique de taille moyenne avec WC à poser, un carrelage noir et blanc, un carrelage de pierre, parquet clair, une baignoire en alcôve, un combiné douche/baignoire, un mur gris, un placard à porte plane, des portes de placard beiges, un lavabo intégré, un plan de toilette en carrelage, un sol beige, une cabine de douche à porte coulissante, un plan de toilette blanc, une niche, meuble simple vasque et meuble-lavabo suspendu.
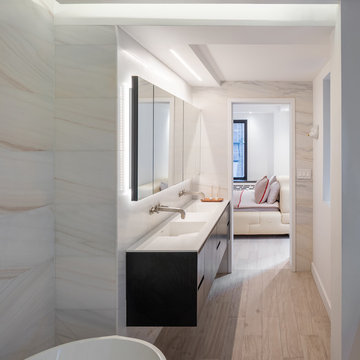
View from the bathtub to the double vanities and out towards the bedroom. The shower and toilet are in a separate room behind the viewer. Photos by Brad Dickson
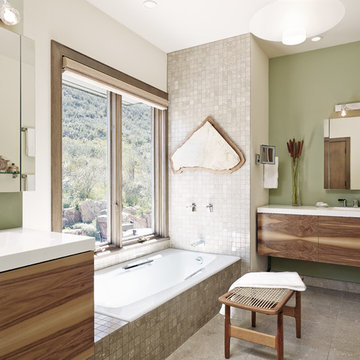
Shawn O'Connor
Idées déco pour une douche en alcôve principale contemporaine en bois foncé de taille moyenne avec un lavabo intégré, un placard à porte plane, un plan de toilette en surface solide, une baignoire posée, un carrelage gris, un carrelage de pierre, un mur vert, un sol en calcaire, un sol gris et une cabine de douche à porte battante.
Idées déco pour une douche en alcôve principale contemporaine en bois foncé de taille moyenne avec un lavabo intégré, un placard à porte plane, un plan de toilette en surface solide, une baignoire posée, un carrelage gris, un carrelage de pierre, un mur vert, un sol en calcaire, un sol gris et une cabine de douche à porte battante.
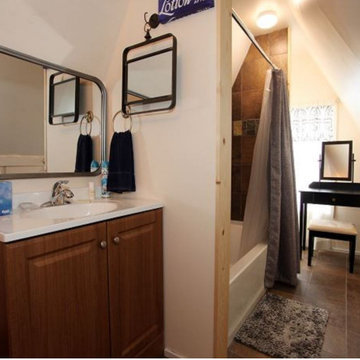
Mid-mod details at bathroom
angled ceilings
Cette image montre une douche en alcôve vintage de taille moyenne avec un placard en trompe-l'oeil, des portes de placard marrons, une baignoire en alcôve, un carrelage marron, un carrelage de pierre, un mur blanc, un sol en ardoise, un lavabo intégré, un plan de toilette en surface solide, un sol marron, une cabine de douche avec un rideau, un plan de toilette blanc, une niche et meuble simple vasque.
Cette image montre une douche en alcôve vintage de taille moyenne avec un placard en trompe-l'oeil, des portes de placard marrons, une baignoire en alcôve, un carrelage marron, un carrelage de pierre, un mur blanc, un sol en ardoise, un lavabo intégré, un plan de toilette en surface solide, un sol marron, une cabine de douche avec un rideau, un plan de toilette blanc, une niche et meuble simple vasque.
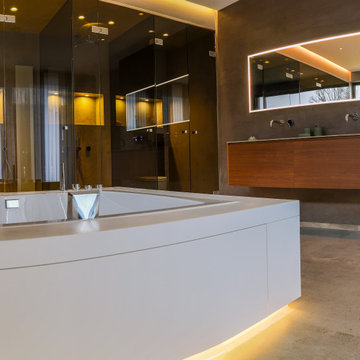
Großzügiges, offenes Wellnessbad mit Doppelwaschbecken von Falper und einem Hamam von Effe. Planung, Design und Lieferung durch acqua design - exklusive badkonzepte
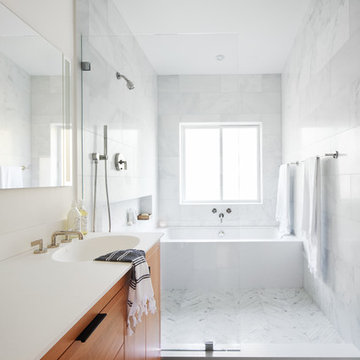
A modern yet welcoming master bathroom with . Photographed by Thomas Kuoh Photography.
Idées déco pour une salle de bain principale moderne en bois brun de taille moyenne avec une baignoire encastrée, une douche ouverte, WC à poser, un carrelage blanc, un carrelage de pierre, un mur blanc, un sol en marbre, un lavabo intégré, un plan de toilette en quartz modifié, un sol blanc, aucune cabine, un plan de toilette blanc et un placard à porte plane.
Idées déco pour une salle de bain principale moderne en bois brun de taille moyenne avec une baignoire encastrée, une douche ouverte, WC à poser, un carrelage blanc, un carrelage de pierre, un mur blanc, un sol en marbre, un lavabo intégré, un plan de toilette en quartz modifié, un sol blanc, aucune cabine, un plan de toilette blanc et un placard à porte plane.
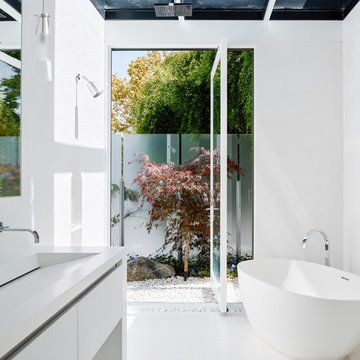
Inspiration pour une salle de bain principale minimaliste de taille moyenne avec un placard à porte plane, des portes de placard blanches, une douche ouverte, un carrelage blanc, un carrelage de pierre, un mur blanc, une baignoire indépendante, un lavabo intégré, aucune cabine et un sol blanc.
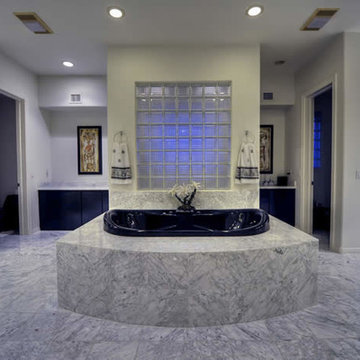
Every luxury home needs a master suite, and what a master suite without a luxurious master bath?! Fratantoni Luxury Estates design-builds the most elegant Master Bathrooms in Arizona!
For more inspiring photos and bathroom ideas follow us on Facebook, Pinterest, Twitter and Instagram!
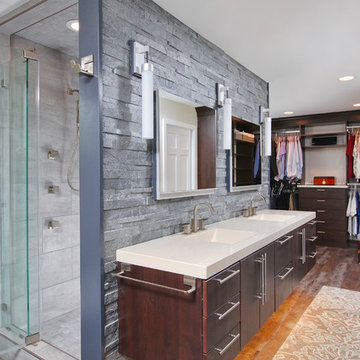
Inspiration pour une grande douche en alcôve principale minimaliste en bois foncé avec un placard à porte plane, WC séparés, un carrelage gris, un carrelage blanc, un carrelage de pierre, un mur blanc, un sol en bois brun, un lavabo intégré et un plan de toilette en surface solide.
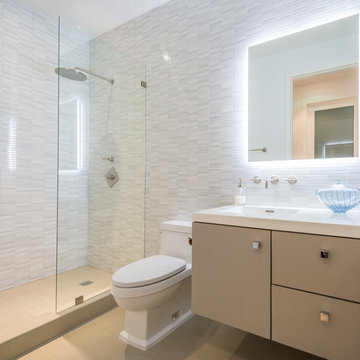
Tomer Benyehuda
Idées déco pour une salle de bain contemporaine avec un lavabo intégré, un placard à porte plane, des portes de placard beiges, un carrelage blanc et un carrelage de pierre.
Idées déco pour une salle de bain contemporaine avec un lavabo intégré, un placard à porte plane, des portes de placard beiges, un carrelage blanc et un carrelage de pierre.

The owners of this small condo came to use looking to add more storage to their bathroom. To do so, we built out the area to the left of the shower to create a full height “dry niche” for towels and other items to be stored. We also included a large storage cabinet above the toilet, finished with the same distressed wood as the two-drawer vanity.
We used a hex-patterned mosaic for the flooring and large format 24”x24” tiles in the shower and niche. The green paint chosen for the wall compliments the light gray finishes and provides a contrast to the other bright white elements.
Designed by Chi Renovation & Design who also serve the Chicagoland area and it's surrounding suburbs, with an emphasis on the North Side and North Shore. You'll find their work from the Loop through Lincoln Park, Skokie, Evanston, Humboldt Park, Wilmette, and all of the way up to Lake Forest.
For more about Chi Renovation & Design, click here: https://www.chirenovation.com/
To learn more about this project, click here: https://www.chirenovation.com/portfolio/noble-square-bathroom/
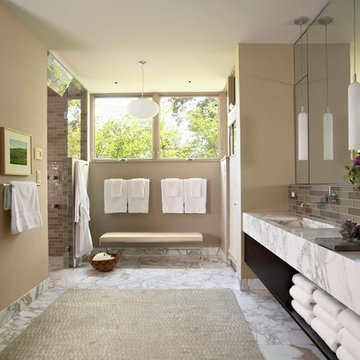
Photography by Susan Gillmore
Idées déco pour une grande douche en alcôve principale classique en bois foncé avec un placard à porte plane, un carrelage beige, un carrelage gris, un carrelage blanc, un carrelage de pierre, un mur beige, un sol en marbre, un lavabo intégré et un plan de toilette en marbre.
Idées déco pour une grande douche en alcôve principale classique en bois foncé avec un placard à porte plane, un carrelage beige, un carrelage gris, un carrelage blanc, un carrelage de pierre, un mur beige, un sol en marbre, un lavabo intégré et un plan de toilette en marbre.
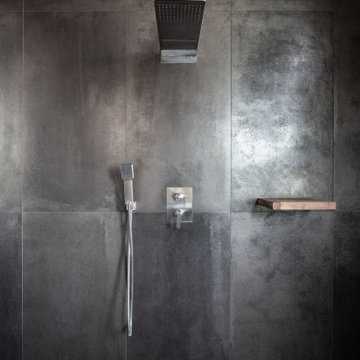
A black slab stone bathroom, to create a perfect balance of darkness and light from the Colorado sky.
ULFBUILT listens with care and works with you to deliver outstanding results for your dream home.
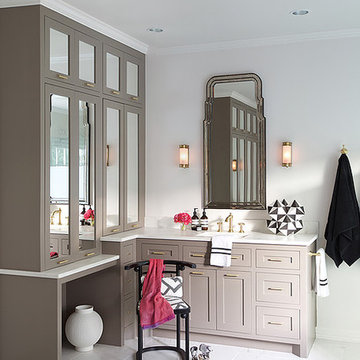
The 'her' side of this master bath provides ample storage and the vanity area closes up to hide hair and makeup supplies.
Réalisation d'une salle de bain principale tradition de taille moyenne avec un carrelage blanc, un carrelage gris, un placard à porte shaker, des portes de placard beiges, une baignoire indépendante, une douche d'angle, un carrelage de pierre, un mur blanc, un sol en marbre, un lavabo intégré et un plan de toilette en surface solide.
Réalisation d'une salle de bain principale tradition de taille moyenne avec un carrelage blanc, un carrelage gris, un placard à porte shaker, des portes de placard beiges, une baignoire indépendante, une douche d'angle, un carrelage de pierre, un mur blanc, un sol en marbre, un lavabo intégré et un plan de toilette en surface solide.
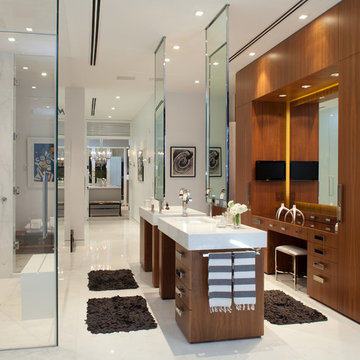
Robin Hill
Cette photo montre une très grande salle de bain principale tendance en bois foncé avec un placard à porte plane, une douche à l'italienne, un carrelage blanc, un mur blanc, un carrelage de pierre, un sol en marbre, un lavabo intégré et un plan de toilette en surface solide.
Cette photo montre une très grande salle de bain principale tendance en bois foncé avec un placard à porte plane, une douche à l'italienne, un carrelage blanc, un mur blanc, un carrelage de pierre, un sol en marbre, un lavabo intégré et un plan de toilette en surface solide.
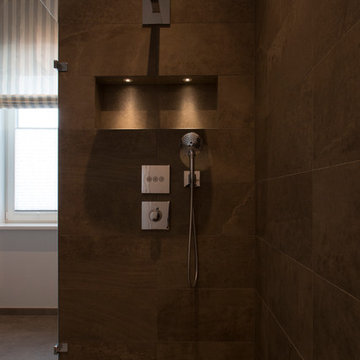
Der Boden im Duschbereich wurde mit einem farblich auf die Wandfliesen abgestimmten Mosaik aus Bruch-Kieselsteinen gestaltet.
Die für die Installation der Armaturen notwendige Wand wird für eine praktische, beleuchtete Ablagenische genutzt.
Neubau, 11 m², Berlin-Westend
Waschbecken: Inbani
Armaturen: Dornbracht & Axor
Kosmetikspiegel: Keuco
Spiegel u. Glaswand: Sonderanfertigungen
Feinsteinzeugfliesen: Provenza
Fotos von Florian Goldmann
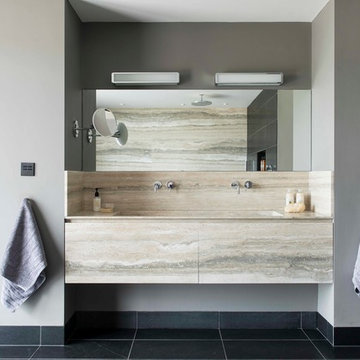
Exemple d'une salle de bain principale bord de mer avec un placard à porte plane, un carrelage multicolore, un carrelage de pierre, un mur gris, un sol en carrelage de céramique, un plan de toilette en calcaire et un lavabo intégré.
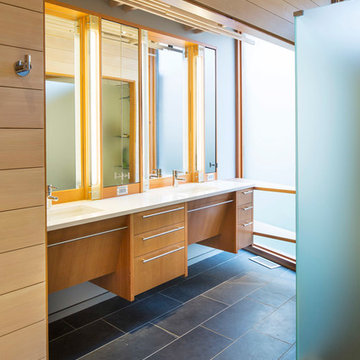
Troy Thies Photography
Inspiration pour une salle de bain principale minimaliste en bois clair de taille moyenne avec un placard à porte plane, une baignoire indépendante, une douche d'angle, un carrelage gris, un carrelage de pierre, un sol en ardoise, un lavabo intégré et un plan de toilette en quartz modifié.
Inspiration pour une salle de bain principale minimaliste en bois clair de taille moyenne avec un placard à porte plane, une baignoire indépendante, une douche d'angle, un carrelage gris, un carrelage de pierre, un sol en ardoise, un lavabo intégré et un plan de toilette en quartz modifié.
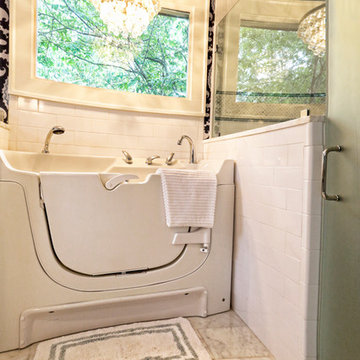
This bathroom needed to be totally wheelchair accessible for the client, who has very limited mobility. The sink is at the correct level for her to roll underneath and not hit her knees on the pipes. The custom terrazzo countertop has an integrated zero-entry sink for easy access.
Sara Hanna Photography
Idées déco de salles de bain avec un carrelage de pierre et un lavabo intégré
8