Idées déco de salles de bain avec un carrelage de pierre et un mur marron
Trier par :
Budget
Trier par:Populaires du jour
41 - 60 sur 1 195 photos
1 sur 3
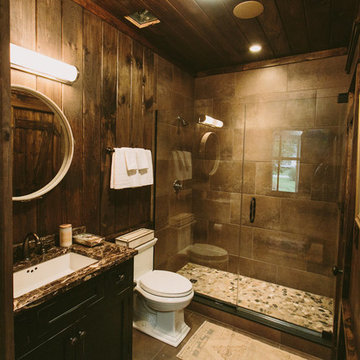
Inspiration pour une salle de bain chalet en bois foncé de taille moyenne avec un placard avec porte à panneau encastré, WC séparés, un carrelage gris, un carrelage de pierre, un mur marron, un sol en travertin, un lavabo encastré et un plan de toilette en stéatite.
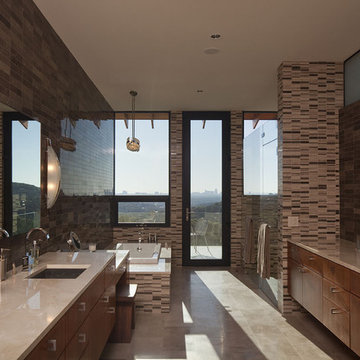
Cette photo montre une grande douche en alcôve principale tendance en bois brun avec un lavabo encastré, un placard à porte plane, une baignoire posée, un carrelage marron, un carrelage de pierre, un mur marron, un sol en carrelage de porcelaine et un plan de toilette en surface solide.
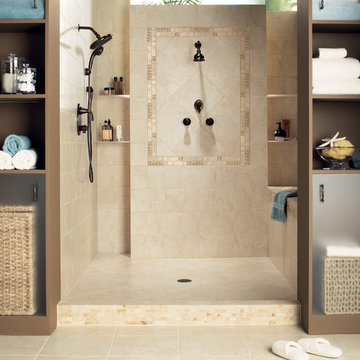
Réalisation d'une grande salle de bain méditerranéenne avec un placard sans porte, des portes de placard marrons, une douche ouverte, un mur marron, un sol en carrelage de céramique, un sol beige, un carrelage beige, un carrelage de pierre et aucune cabine.
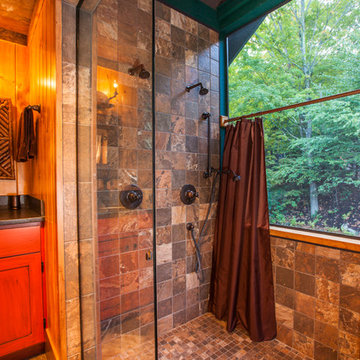
Nancie Battaglia
Inspiration pour une salle de bain principale chalet en bois brun de taille moyenne avec un lavabo encastré, un placard à porte plane, une douche ouverte, un carrelage blanc, un carrelage de pierre, un mur marron, un sol en ardoise et un sol marron.
Inspiration pour une salle de bain principale chalet en bois brun de taille moyenne avec un lavabo encastré, un placard à porte plane, une douche ouverte, un carrelage blanc, un carrelage de pierre, un mur marron, un sol en ardoise et un sol marron.
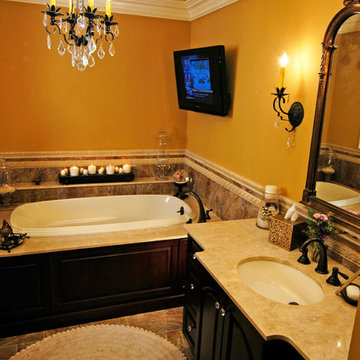
Cette photo montre une grande douche en alcôve principale méditerranéenne avec un placard avec porte à panneau surélevé, des portes de placard noires, une baignoire en alcôve, un carrelage marron, un carrelage de pierre, un mur marron et un lavabo encastré.
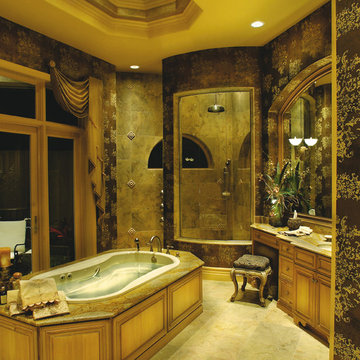
The Sater Design Collection's luxury, Italian style home plan "Ristano" (Plan #6939). saterdesign.com
Réalisation d'une grande salle de bain principale méditerranéenne en bois clair avec un lavabo encastré, un placard avec porte à panneau surélevé, un plan de toilette en granite, une baignoire posée, une douche d'angle, WC à poser, un carrelage beige, un carrelage de pierre, un mur marron et un sol en carrelage de céramique.
Réalisation d'une grande salle de bain principale méditerranéenne en bois clair avec un lavabo encastré, un placard avec porte à panneau surélevé, un plan de toilette en granite, une baignoire posée, une douche d'angle, WC à poser, un carrelage beige, un carrelage de pierre, un mur marron et un sol en carrelage de céramique.

Working with the homeowners and our design team, we feel that we created the ultimate spa retreat. The main focus is the grand vanity with towers on either side and matching bridge spanning above to hold the LED lights. By Plain & Fancy cabinetry, the Vogue door beaded inset door works well with the Forest Shadow finish. The toe space has a decorative valance down below with LED lighting behind. Centaurus granite rests on top with white vessel sinks and oil rubber bronze fixtures. The light stone wall in the backsplash area provides a nice contrast and softens up the masculine tones. Wall sconces with angled mirrors added a nice touch.
We brought the stone wall back behind the freestanding bathtub appointed with a wall mounted tub filler. The 69" Victoria & Albert bathtub features clean lines and LED uplighting behind. This all sits on a french pattern travertine floor with a hidden surprise; their is a heating system underneath.
In the shower we incorporated more stone, this time in the form of a darker split river rock. We used this as the main shower floor and as listello bands. Kohler oil rubbed bronze shower heads, rain head, and body sprayer finish off the master bath.
Photographer: Johan Roetz
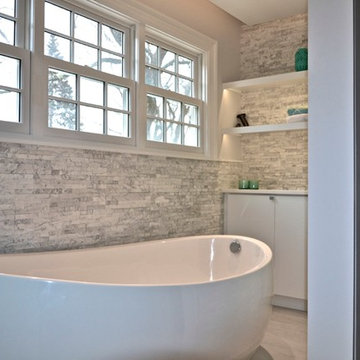
Aménagement d'une grande salle de bain principale contemporaine avec un placard à porte plane, des portes de placard blanches, une baignoire indépendante, un carrelage de pierre, un mur marron et un sol marron.

Custom cabinetry makes this marble topped vanity a standout piece. Paired with unique lighting features and hardware.
Jim Brady Architectural Photography
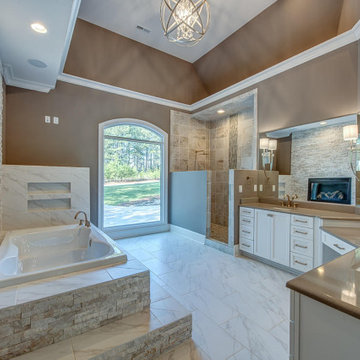
Large master bathroom with open shower. Two large double sinks with vanity in-between. Stacked tile wall surround with fireplace over drop in tub with decorative steps. White cabinets with gold hardware, beige granite and brown walls for the pop of contrast.
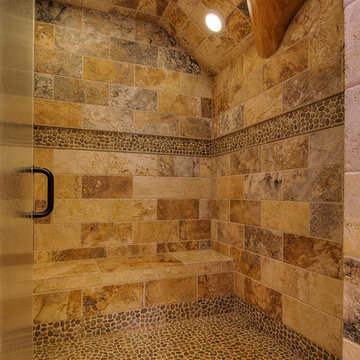
Idée de décoration pour une salle d'eau chalet de taille moyenne avec une douche d'angle, un carrelage marron, un carrelage de pierre, un mur marron, un sol en galet, un sol beige et une cabine de douche à porte battante.
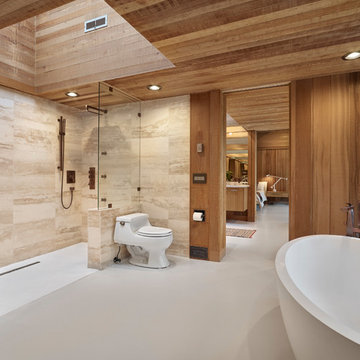
Réalisation d'une très grande salle de bain principale minimaliste en bois clair avec une baignoire indépendante, un espace douche bain, WC à poser, un carrelage beige, un carrelage de pierre, un mur marron, sol en béton ciré, un sol gris, un placard à porte plane, un lavabo encastré, un plan de toilette en surface solide et aucune cabine.

Towel Storage Niche: Towel storage made of Macassar Ebony veneer cabinetry with glass shelves. Wall covering by Larsen Fabrics purchased at Cowtan & Tout, San Francisco

Built by Old Hampshire Designs, Inc.
John W. Hession, Photographer
Exemple d'une salle d'eau montagne en bois foncé de taille moyenne avec un carrelage multicolore, un carrelage de pierre, un mur marron, un lavabo encastré, une cabine de douche à porte battante, une douche ouverte, un sol marron et un placard à porte plane.
Exemple d'une salle d'eau montagne en bois foncé de taille moyenne avec un carrelage multicolore, un carrelage de pierre, un mur marron, un lavabo encastré, une cabine de douche à porte battante, une douche ouverte, un sol marron et un placard à porte plane.
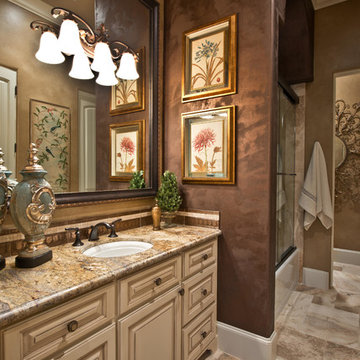
The Design Firm
Réalisation d'une salle de bain tradition en bois clair avec un lavabo encastré, un placard avec porte à panneau surélevé, un plan de toilette en granite, un carrelage beige, un carrelage de pierre, un mur marron et un sol en carrelage de porcelaine.
Réalisation d'une salle de bain tradition en bois clair avec un lavabo encastré, un placard avec porte à panneau surélevé, un plan de toilette en granite, un carrelage beige, un carrelage de pierre, un mur marron et un sol en carrelage de porcelaine.

Located in Whitefish, Montana near one of our nation’s most beautiful national parks, Glacier National Park, Great Northern Lodge was designed and constructed with a grandeur and timelessness that is rarely found in much of today’s fast paced construction practices. Influenced by the solid stacked masonry constructed for Sperry Chalet in Glacier National Park, Great Northern Lodge uniquely exemplifies Parkitecture style masonry. The owner had made a commitment to quality at the onset of the project and was adamant about designating stone as the most dominant material. The criteria for the stone selection was to be an indigenous stone that replicated the unique, maroon colored Sperry Chalet stone accompanied by a masculine scale. Great Northern Lodge incorporates centuries of gained knowledge on masonry construction with modern design and construction capabilities and will stand as one of northern Montana’s most distinguished structures for centuries to come.
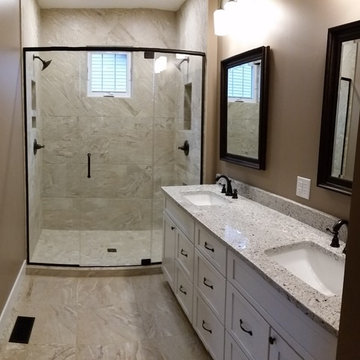
Cette image montre une salle de bain craftsman de taille moyenne avec un placard à porte shaker, des portes de placard blanches, WC séparés, un carrelage beige, un carrelage de pierre, un mur marron, un sol en marbre, un lavabo encastré, un plan de toilette en quartz modifié, un sol beige et une cabine de douche à porte battante.
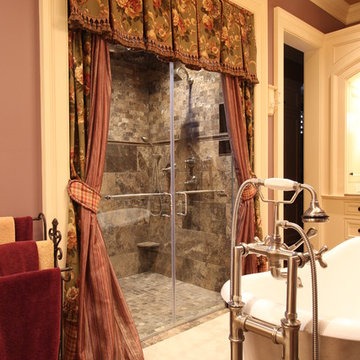
Warm master bathroom with luxury gas fireplace, freestanding tub, enclosed steam shower, custom cabinetry, stone tile feature wall, porcelain tile floors, wood paneling and custom crown molding.
Photo Credits: Thom Sheridan
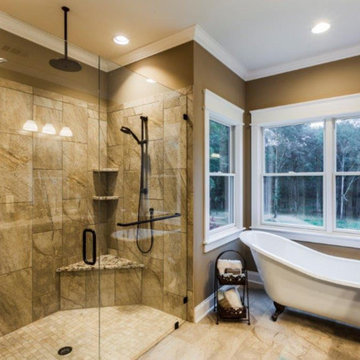
Cette photo montre une grande douche en alcôve principale chic en bois foncé avec un placard avec porte à panneau encastré, une baignoire sur pieds, un carrelage marron, un carrelage de pierre, un mur marron, un sol en travertin, un lavabo encastré, un plan de toilette en granite, un sol marron et une cabine de douche à porte battante.
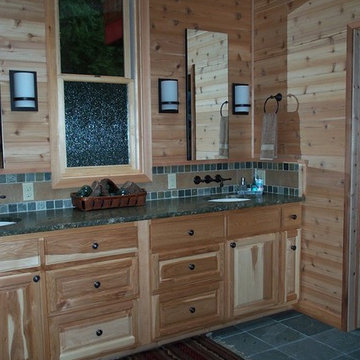
Idée de décoration pour une salle de bain chalet en bois brun avec un placard avec porte à panneau surélevé, un carrelage bleu, un carrelage de pierre, un mur marron, un sol en ardoise, un lavabo encastré et un plan de toilette en granite.
Idées déco de salles de bain avec un carrelage de pierre et un mur marron
3