Idées déco de salles de bain avec un carrelage de pierre et un mur marron
Trier par :
Budget
Trier par:Populaires du jour
121 - 140 sur 1 195 photos
1 sur 3
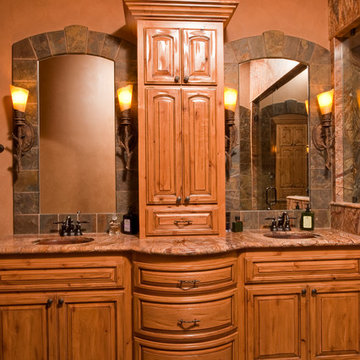
Steven Paul Whitsitt Photography
Inspiration pour une salle de bain principale chalet en bois vieilli avec un lavabo encastré, un placard avec porte à panneau surélevé, un plan de toilette en marbre, WC à poser, un carrelage marron, un carrelage de pierre, un mur marron et un sol en ardoise.
Inspiration pour une salle de bain principale chalet en bois vieilli avec un lavabo encastré, un placard avec porte à panneau surélevé, un plan de toilette en marbre, WC à poser, un carrelage marron, un carrelage de pierre, un mur marron et un sol en ardoise.
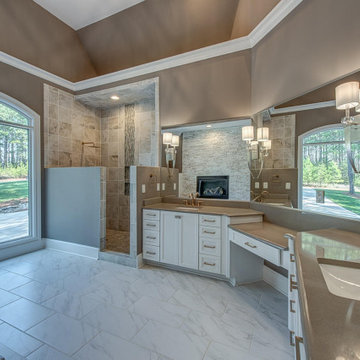
Large master bathroom with open shower. Two large double sinks with vanity in-between. Stacked tile wall surround with fireplace over drop in tub with decorative steps. White cabinets with gold hardware, beige granite and brown walls for the pop of contrast.
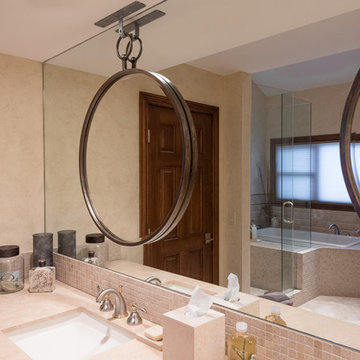
Idées déco pour une grande salle de bain principale classique avec une baignoire posée, une douche d'angle, un carrelage marron, un carrelage de pierre, un mur marron, un sol en marbre, un lavabo encastré, un plan de toilette en quartz modifié, un sol beige et une cabine de douche à porte battante.
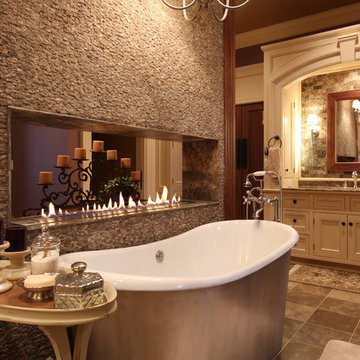
Warm master bathroom with luxury European fireplace, freestanding tub, enclosed steam shower, custom cabinetry, stone tile feature wall, porcelain tile floors, wood paneling and custom crown molding.
Photo Credits: Thom Sheridan
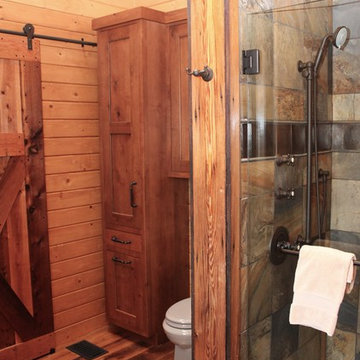
Missy Clifton
Inspiration pour une salle de bain chalet en bois brun de taille moyenne avec un placard à porte shaker, WC séparés, un carrelage de pierre, un mur marron, un sol en bois brun, un lavabo posé et un plan de toilette en granite.
Inspiration pour une salle de bain chalet en bois brun de taille moyenne avec un placard à porte shaker, WC séparés, un carrelage de pierre, un mur marron, un sol en bois brun, un lavabo posé et un plan de toilette en granite.
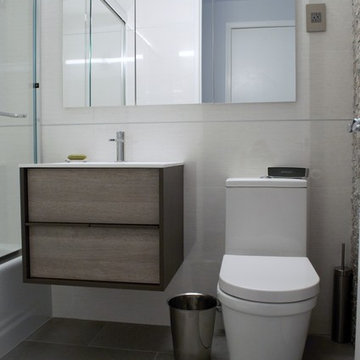
Complete Bathroom Renovation & Remodel
Idées déco pour une petite salle de bain principale moderne en bois clair avec un lavabo intégré, un placard à porte plane, une baignoire en alcôve, WC à poser, un carrelage gris, un carrelage de pierre, un mur marron et un sol en carrelage de porcelaine.
Idées déco pour une petite salle de bain principale moderne en bois clair avec un lavabo intégré, un placard à porte plane, une baignoire en alcôve, WC à poser, un carrelage gris, un carrelage de pierre, un mur marron et un sol en carrelage de porcelaine.

Working with the homeowners and our design team, we feel that we created the ultimate spa retreat. The main focus is the grand vanity with towers on either side and matching bridge spanning above to hold the LED lights. By Plain & Fancy cabinetry, the Vogue door beaded inset door works well with the Forest Shadow finish. The toe space has a decorative valance down below with LED lighting behind. Centaurus granite rests on top with white vessel sinks and oil rubber bronze fixtures. The light stone wall in the backsplash area provides a nice contrast and softens up the masculine tones. Wall sconces with angled mirrors added a nice touch.
We brought the stone wall back behind the freestanding bathtub appointed with a wall mounted tub filler. The 69" Victoria & Albert bathtub features clean lines and LED uplighting behind. This all sits on a french pattern travertine floor with a hidden surprise; their is a heating system underneath.
In the shower we incorporated more stone, this time in the form of a darker split river rock. We used this as the main shower floor and as listello bands. Kohler oil rubbed bronze shower heads, rain head, and body sprayer finish off the master bath.
Photographer: Johan Roetz
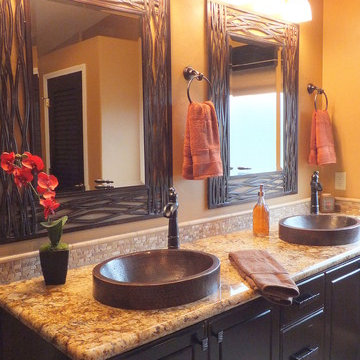
Semi rustic vanity with copper vessel sinks.
Cette photo montre une grande salle de bain principale montagne en bois foncé avec une vasque, un placard à porte shaker, un plan de toilette en granite, un carrelage beige, un carrelage de pierre et un mur marron.
Cette photo montre une grande salle de bain principale montagne en bois foncé avec une vasque, un placard à porte shaker, un plan de toilette en granite, un carrelage beige, un carrelage de pierre et un mur marron.

“It doesn’t take much imagination to pretend you are taking a bath in a rainforest.”
- San Diego Home/Garden Lifestyles Magazine
August 2013
James Brady Photography
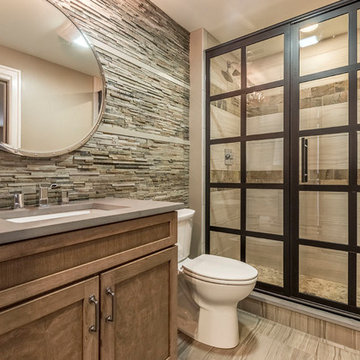
Idée de décoration pour une salle de bain tradition en bois clair de taille moyenne avec un placard à porte shaker, WC séparés, un carrelage de pierre, un mur marron, un sol en carrelage de porcelaine, un lavabo encastré, un plan de toilette en quartz modifié, un sol marron, une cabine de douche à porte battante et un plan de toilette gris.
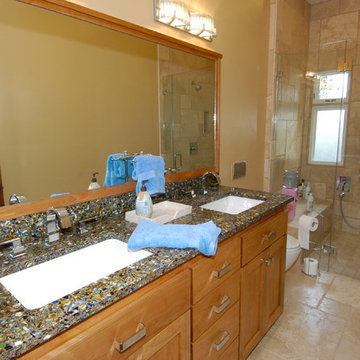
Cette image montre une grande douche en alcôve principale traditionnelle en bois brun avec un placard à porte shaker, un carrelage marron, un carrelage de pierre, un mur marron, un sol en travertin, un lavabo encastré, un plan de toilette en terrazzo, un sol marron et aucune cabine.
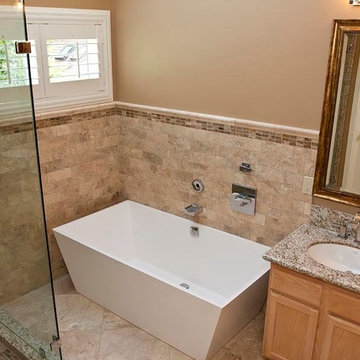
Réalisation d'une salle de bain principale design en bois brun de taille moyenne avec un lavabo encastré, un placard avec porte à panneau surélevé, un plan de toilette en granite, une baignoire indépendante, une douche d'angle, un carrelage marron, un carrelage de pierre, un mur marron et un sol en travertin.
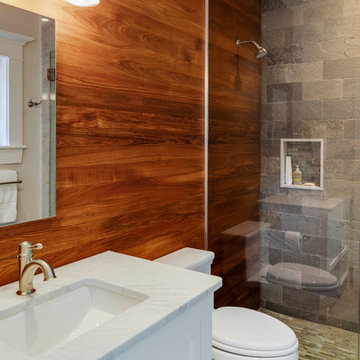
One of the secondary bathrooms. custom vanity with teak accent wall and stone tile.
Phootgraphy: Greg Premru
Inspiration pour une salle de bain traditionnelle pour enfant avec un placard à porte shaker, des portes de placard blanches, une douche ouverte, WC à poser, un carrelage gris, un carrelage de pierre, un mur marron, un sol en carrelage de céramique, un lavabo encastré, un plan de toilette en marbre, un sol gris, une cabine de douche à porte battante et un plan de toilette blanc.
Inspiration pour une salle de bain traditionnelle pour enfant avec un placard à porte shaker, des portes de placard blanches, une douche ouverte, WC à poser, un carrelage gris, un carrelage de pierre, un mur marron, un sol en carrelage de céramique, un lavabo encastré, un plan de toilette en marbre, un sol gris, une cabine de douche à porte battante et un plan de toilette blanc.
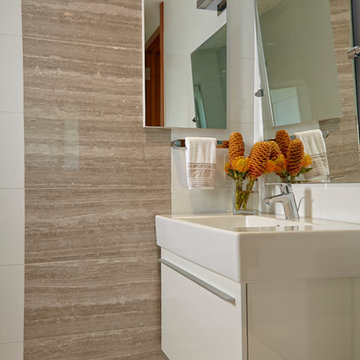
Home and Living Examiner said:
Modern renovation by J Design Group is stunning
J Design Group, an expert in luxury design, completed a new project in Tamarac, Florida, which involved the total interior remodeling of this home. We were so intrigued by the photos and design ideas, we decided to talk to J Design Group CEO, Jennifer Corredor. The concept behind the redesign was inspired by the client’s relocation.
Andrea Campbell: How did you get a feel for the client's aesthetic?
Jennifer Corredor: After a one-on-one with the Client, I could get a real sense of her aesthetics for this home and the type of furnishings she gravitated towards.
The redesign included a total interior remodeling of the client's home. All of this was done with the client's personal style in mind. Certain walls were removed to maximize the openness of the area and bathrooms were also demolished and reconstructed for a new layout. This included removing the old tiles and replacing with white 40” x 40” glass tiles for the main open living area which optimized the space immediately. Bedroom floors were dressed with exotic African Teak to introduce warmth to the space.
We also removed and replaced the outdated kitchen with a modern look and streamlined, state-of-the-art kitchen appliances. To introduce some color for the backsplash and match the client's taste, we introduced a splash of plum-colored glass behind the stove and kept the remaining backsplash with frosted glass. We then removed all the doors throughout the home and replaced with custom-made doors which were a combination of cherry with insert of frosted glass and stainless steel handles.
All interior lights were replaced with LED bulbs and stainless steel trims, including unique pendant and wall sconces that were also added. All bathrooms were totally gutted and remodeled with unique wall finishes, including an entire marble slab utilized in the master bath shower stall.
Once renovation of the home was completed, we proceeded to install beautiful high-end modern furniture for interior and exterior, from lines such as B&B Italia to complete a masterful design. One-of-a-kind and limited edition accessories and vases complimented the look with original art, most of which was custom-made for the home.
To complete the home, state of the art A/V system was introduced. The idea is always to enhance and amplify spaces in a way that is unique to the client and exceeds his/her expectations.
To see complete J Design Group featured article, go to: http://www.examiner.com/article/modern-renovation-by-j-design-group-is-stunning
Living Room,
Dining room,
Master Bedroom,
Master Bathroom,
Powder Bathroom,
Miami Interior Designers,
Miami Interior Designer,
Interior Designers Miami,
Interior Designer Miami,
Modern Interior Designers,
Modern Interior Designer,
Modern interior decorators,
Modern interior decorator,
Miami,
Contemporary Interior Designers,
Contemporary Interior Designer,
Interior design decorators,
Interior design decorator,
Interior Decoration and Design,
Black Interior Designers,
Black Interior Designer,
Interior designer,
Interior designers,
Home interior designers,
Home interior designer,
Daniel Newcomb
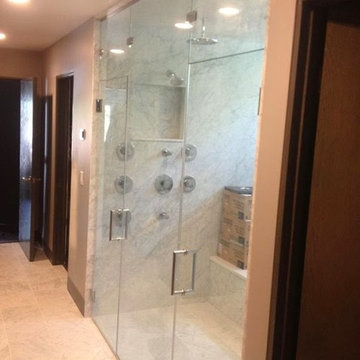
u.s.showerdoor@gmail.com
Cette photo montre une grande salle de bain principale moderne avec une douche double, un carrelage gris, un carrelage de pierre, un mur marron et un sol en carrelage de porcelaine.
Cette photo montre une grande salle de bain principale moderne avec une douche double, un carrelage gris, un carrelage de pierre, un mur marron et un sol en carrelage de porcelaine.
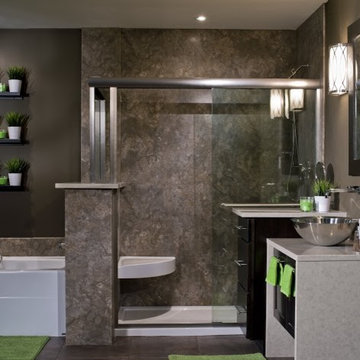
Framed Glass Shower Door with Low Threshold Shower Pan
Exemple d'une douche en alcôve moderne de taille moyenne avec un placard à porte shaker, des portes de placard noires, une baignoire posée, un carrelage marron, un carrelage de pierre, un mur marron, un sol en carrelage de céramique, une vasque et un plan de toilette en granite.
Exemple d'une douche en alcôve moderne de taille moyenne avec un placard à porte shaker, des portes de placard noires, une baignoire posée, un carrelage marron, un carrelage de pierre, un mur marron, un sol en carrelage de céramique, une vasque et un plan de toilette en granite.
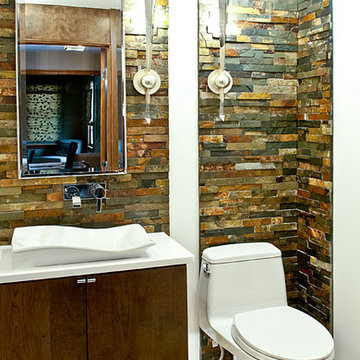
Cette image montre une salle de bain principale design en bois foncé de taille moyenne avec une vasque, un placard à porte plane, un plan de toilette en quartz modifié, un carrelage marron, un carrelage de pierre, un mur marron et un sol en carrelage de porcelaine.
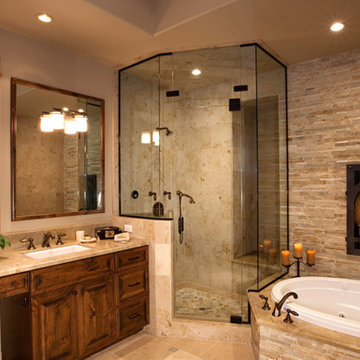
Cette image montre une grande salle de bain principale traditionnelle en bois foncé avec un placard avec porte à panneau surélevé, une baignoire posée, une douche d'angle, un carrelage beige, un carrelage marron, un carrelage gris, un carrelage de pierre, un mur marron, un sol en carrelage de porcelaine, un lavabo encastré, un plan de toilette en granite, un sol beige, une cabine de douche à porte battante et un plan de toilette multicolore.
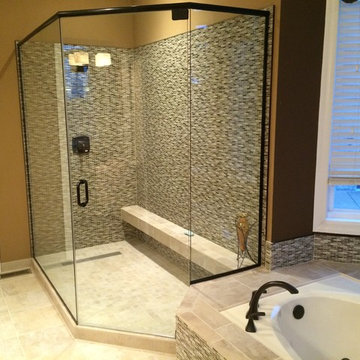
Idées déco pour une salle de bain principale exotique de taille moyenne avec une baignoire posée, une douche d'angle, un carrelage de pierre, un mur marron et un sol en carrelage de céramique.
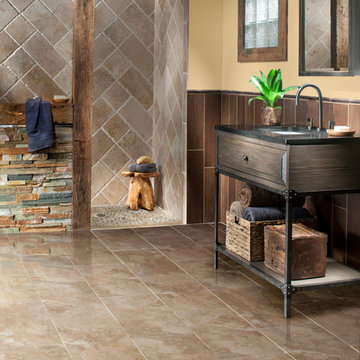
Tarsus Beige Polished Porcelain Tile 12in. x 24in.
Gold Pebble Marble Mosaic 12in. x 12in.
Golden Harvest Slate Panel Ledger 6in. x 24in.
Antique Parma Brushed Travertine Tile 8in. x 8in.
Antique Parma Travertine Tile 8in. x 16in.
Idées déco de salles de bain avec un carrelage de pierre et un mur marron
7