Idées déco de salles de bain avec un carrelage imitation parquet
Trier par :
Budget
Trier par:Populaires du jour
1 - 20 sur 1 181 photos
1 sur 2

Réalisation d'une petite salle de bain design pour enfant avec des portes de placard marrons, une baignoire encastrée, WC suspendus, un carrelage marron, un carrelage imitation parquet, un sol en carrelage imitation parquet, une grande vasque, un plan de toilette en stratifié, un sol marron, un plan de toilette marron, meuble simple vasque et meuble-lavabo encastré.

Idées déco pour une salle de bain contemporaine avec un carrelage marron, un carrelage imitation parquet, un mur blanc, une cabine de douche à porte battante et une niche.

Embrace the beauty of traditional interiors with our expert remodeling services. From kitchen makeovers to bathroom renovations, we specialize in creating stylish and functional spaces that elevate your home's charm.

Idées déco pour une salle de bain scandinave avec une baignoire indépendante, un espace douche bain, un carrelage beige, un carrelage imitation parquet, un sol gris et une cabine de douche à porte battante.

When our client shared their vision for their two-bathroom remodel in Uptown, they expressed a desire for a spa-like experience with a masculine vibe. So we set out to create a space that embodies both relaxation and masculinity.
Allow us to introduce this masculine master bathroom—a stunning fusion of functionality and sophistication. Enter through pocket doors into a walk-in closet, seamlessly connecting to the muscular allure of the bathroom.
The boldness of the design is evident in the choice of Blue Naval cabinets adorned with exquisite Brushed Gold hardware, embodying a luxurious yet robust aesthetic. Highlighting the shower area, the Newbev Triangles Dusk tile graces the walls, imparting modern elegance.
Complementing the ambiance, the Olivia Wall Sconce Vanity Lighting adds refined glamour, casting a warm glow that enhances the space's inviting atmosphere. Every element harmonizes, creating a master bathroom that exudes both strength and sophistication, inviting indulgence and relaxation. Additionally, we discreetly incorporated hidden washer and dryer units for added convenience.
------------
Project designed by Chi Renovation & Design, a renowned renovation firm based in Skokie. We specialize in general contracting, kitchen and bath remodeling, and design & build services. We cater to the entire Chicago area and its surrounding suburbs, with emphasis on the North Side and North Shore regions. You'll find our work from the Loop through Lincoln Park, Skokie, Evanston, Wilmette, and all the way up to Lake Forest.
For more info about Chi Renovation & Design, click here: https://www.chirenovation.com/

Exemple d'une grande douche en alcôve montagne en bois brun avec un placard à porte shaker, un carrelage gris, un carrelage imitation parquet, un mur gris, un sol en galet, un lavabo encastré, un plan de toilette en granite, un sol gris, une cabine de douche à porte battante, meuble simple vasque, meuble-lavabo encastré et un plan de toilette beige.
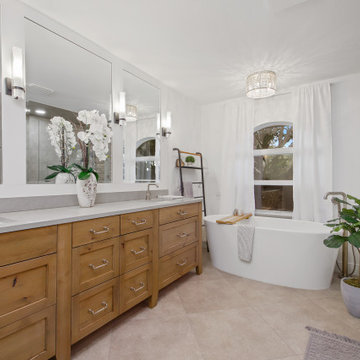
Aménagement d'une salle de bain classique en bois brun avec un placard à porte shaker, une baignoire indépendante, un carrelage marron, un carrelage imitation parquet, un mur blanc, un lavabo encastré, un sol beige, un plan de toilette gris, meuble double vasque et meuble-lavabo sur pied.
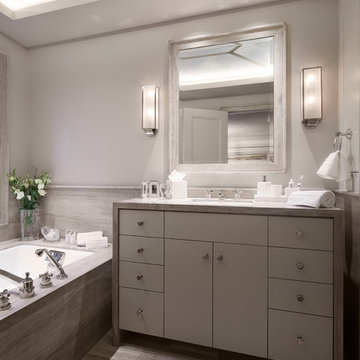
Spa like master bath with tray ceiling
Werner Straube Photography
Idées déco pour une salle de bain principale et grise et blanche classique de taille moyenne avec un placard à porte plane, des portes de placard grises, une baignoire encastrée, un carrelage gris, un carrelage imitation parquet, un mur gris, un sol en carrelage imitation parquet, un lavabo encastré, un plan de toilette en calcaire, un sol gris, un plan de toilette gris, meuble simple vasque, meuble-lavabo encastré et un plafond décaissé.
Idées déco pour une salle de bain principale et grise et blanche classique de taille moyenne avec un placard à porte plane, des portes de placard grises, une baignoire encastrée, un carrelage gris, un carrelage imitation parquet, un mur gris, un sol en carrelage imitation parquet, un lavabo encastré, un plan de toilette en calcaire, un sol gris, un plan de toilette gris, meuble simple vasque, meuble-lavabo encastré et un plafond décaissé.
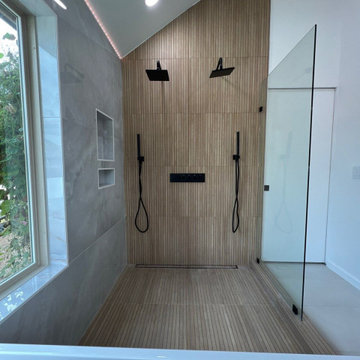
Idées déco pour une salle de bain principale moderne avec un combiné douche/baignoire, un carrelage imitation parquet, un sol en carrelage imitation parquet, aucune cabine et une niche.
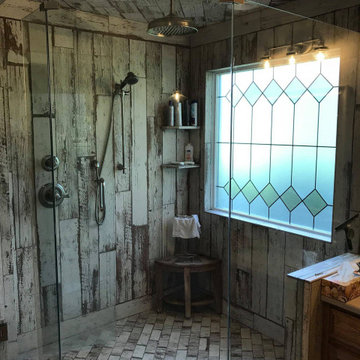
48"x48" Mission glass window. Mission is a true Craftsman-inspired design, featuring elements of historic and modern-day Craftsman home architecture. Constructed with silkscreened tempered privacy glass and clear diamond shapes on the interior, Mission features textured privacy glass on the exterior.

Idée de décoration pour une salle de bain grise et rose minimaliste en bois clair et bois de taille moyenne pour enfant avec un placard à porte plane, une baignoire d'angle, une douche ouverte, WC à poser, un carrelage beige, un carrelage imitation parquet, un mur rose, un sol en vinyl, un lavabo suspendu, un plan de toilette en quartz modifié, un sol beige, aucune cabine, un plan de toilette blanc, une niche, meuble simple vasque et meuble-lavabo suspendu.
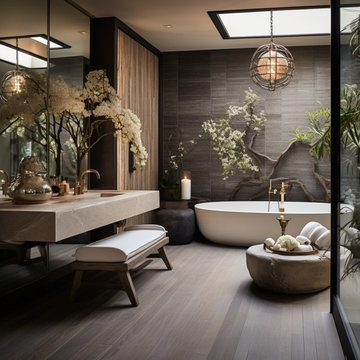
This contemporary interior design, inspired by natural materials, seamlessly combines modern aesthetics with the innate beauty of the environment. Earthy tones, abundant natural light, and a focus on wood and stone elements create a warm, inviting atmosphere. Minimalist design and organic shapes complete the vision of a space that's both modern and intimately connected to nature.

Boasting a modern yet warm interior design, this house features the highly desired open concept layout that seamlessly blends functionality and style, but yet has a private family room away from the main living space. The family has a unique fireplace accent wall that is a real show stopper. The spacious kitchen is a chef's delight, complete with an induction cook-top, built-in convection oven and microwave and an oversized island, and gorgeous quartz countertops. With three spacious bedrooms, including a luxurious master suite, this home offers plenty of space for family and guests. This home is truly a must-see!

Inspiration pour une salle de bain principale traditionnelle en bois clair de taille moyenne avec un placard à porte plane, une baignoire indépendante, un espace douche bain, un mur blanc, un sol en carrelage de céramique, un lavabo encastré, un sol noir, une cabine de douche à porte battante, un plan de toilette blanc, meuble simple vasque, meuble-lavabo encastré, un carrelage marron et un carrelage imitation parquet.

The neighboring guest bath perfectly complements every detail of the guest bedroom. Crafted with feminine touches from the soft blue vanity and herringbone tiled shower, gold plumbing, and antiqued elements found in the mirror and sconces.

Aménagement d'une grande salle de bain principale classique avec une baignoire indépendante, un espace douche bain, un carrelage marron, un carrelage imitation parquet, un mur beige, un sol en carrelage imitation parquet, un sol marron et une cabine de douche à porte battante.
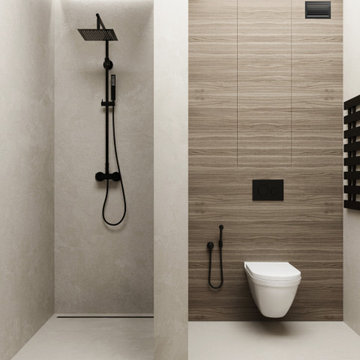
Cette image montre une petite salle d'eau minimaliste avec une douche ouverte, WC suspendus, un carrelage imitation parquet, un mur gris, carreaux de ciment au sol et aucune cabine.

A spacious double vanity with towers anchoring both sides gives the bathroom ample storage space. Minimal white countertops and polished chrome plumbing fixtures by Dornbracht give the vanity a sleek and modern touch. We opted for a custom mirror to fit perfectly between the vanity towers for a seamless look. Sculptural pendant fixtures add the perfect touch of ambiance without taking attention away from the rich wood tones and sleek details of the vanity.
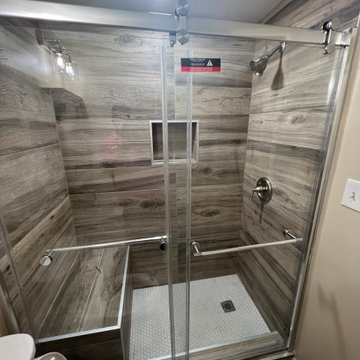
Cette image montre une salle d'eau traditionnelle de taille moyenne avec un espace douche bain, un carrelage marron, un carrelage imitation parquet, un mur beige, un sol en carrelage imitation parquet, un sol marron, une cabine de douche à porte coulissante et un banc de douche.
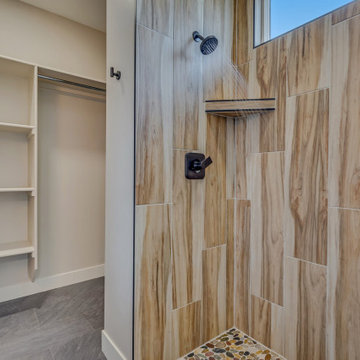
Aménagement d'une douche en alcôve moderne en bois brun de taille moyenne pour enfant avec un placard avec porte à panneau encastré, WC séparés, un carrelage marron, un carrelage imitation parquet, un mur gris, un sol en galet, un lavabo encastré, un plan de toilette en quartz modifié, un sol multicolore, une cabine de douche avec un rideau, un plan de toilette blanc, meuble simple vasque et meuble-lavabo encastré.
Idées déco de salles de bain avec un carrelage imitation parquet
1