Idées déco de salles de bain avec un carrelage métro et un sol en bois brun
Trier par :
Budget
Trier par:Populaires du jour
41 - 60 sur 802 photos
1 sur 3
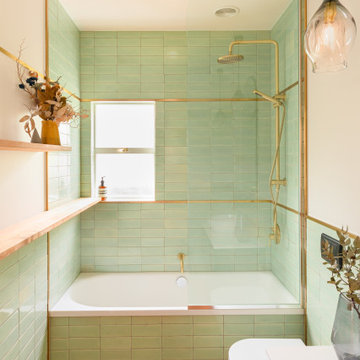
Cette photo montre une salle de bain rétro avec une baignoire posée, WC suspendus, un carrelage vert, un carrelage métro, un sol en bois brun, un plan de toilette en quartz modifié et meuble-lavabo suspendu.
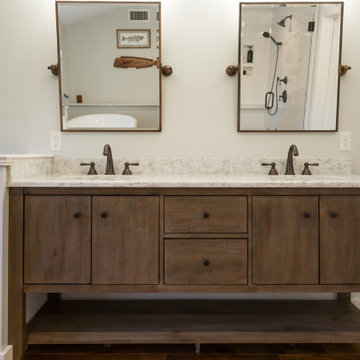
A rustic master bath in historic Duxbury, MA.
Idée de décoration pour une grande salle de bain principale champêtre avec un placard à porte plane, des portes de placard marrons, une baignoire indépendante, un espace douche bain, WC à poser, un carrelage blanc, un carrelage métro, un mur beige, un sol en bois brun, un lavabo encastré, un plan de toilette en quartz, un sol marron, une cabine de douche à porte battante, un plan de toilette bleu, meuble double vasque et meuble-lavabo sur pied.
Idée de décoration pour une grande salle de bain principale champêtre avec un placard à porte plane, des portes de placard marrons, une baignoire indépendante, un espace douche bain, WC à poser, un carrelage blanc, un carrelage métro, un mur beige, un sol en bois brun, un lavabo encastré, un plan de toilette en quartz, un sol marron, une cabine de douche à porte battante, un plan de toilette bleu, meuble double vasque et meuble-lavabo sur pied.
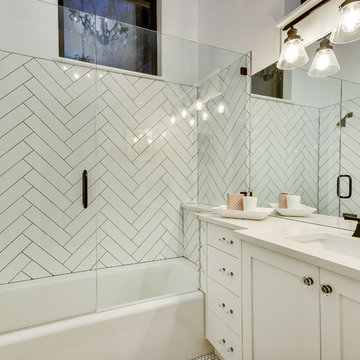
This 1,398 SF home in central Austin feels much larger, holding its own with many more imposing homes on Kinney Avenue. Clerestory windows above with a 10 foot overhang allow wonderful natural light to pour in throughout the living spaces, while protecting the interior from the blistering Texas sun. The interiors are lively with varying ceiling heights, natural materials, and a soothing color palette. A generous multi-slide pocket door connects the interior to the screened porch, adding to the easy livability of this compact home with its graceful stone fireplace. Photographer: Chris Diaz
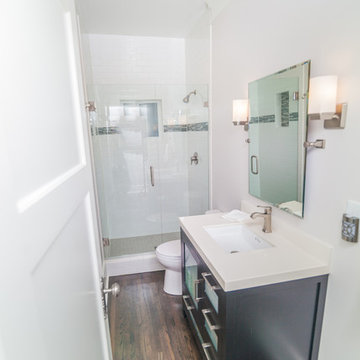
Idée de décoration pour une petite salle de bain design en bois foncé avec un placard à porte vitrée, un plan de toilette en quartz modifié, WC à poser, un carrelage métro, un mur blanc, un sol en bois brun, un lavabo encastré, un sol marron et une cabine de douche à porte battante.
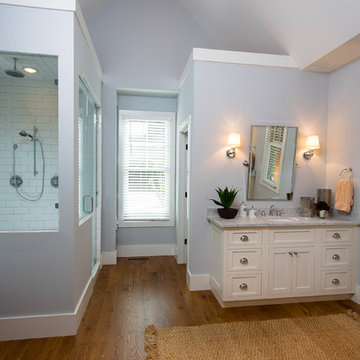
Aménagement d'une salle de bain principale classique de taille moyenne avec un placard à porte shaker, des portes de placard blanches, une baignoire indépendante, un espace douche bain, un carrelage blanc, un carrelage métro, un mur bleu, un sol en bois brun, un lavabo encastré, un plan de toilette en marbre, un sol beige et une cabine de douche à porte battante.
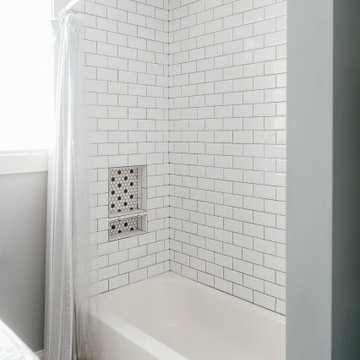
Cette image montre une douche en alcôve principale traditionnelle de taille moyenne avec un placard à porte shaker, des portes de placard grises, WC à poser, un carrelage blanc, un carrelage métro, un mur blanc, un sol en bois brun, un lavabo encastré, un plan de toilette en quartz modifié, un sol marron, une cabine de douche à porte battante, un plan de toilette blanc, un banc de douche, meuble double vasque et meuble-lavabo sur pied.
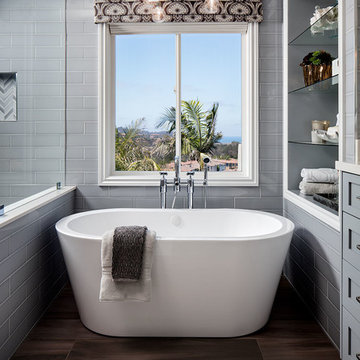
Zack Benson Photography
Idées déco pour une salle de bain principale classique avec des portes de placard grises, une baignoire indépendante, un carrelage gris, un carrelage métro et un sol en bois brun.
Idées déco pour une salle de bain principale classique avec des portes de placard grises, une baignoire indépendante, un carrelage gris, un carrelage métro et un sol en bois brun.
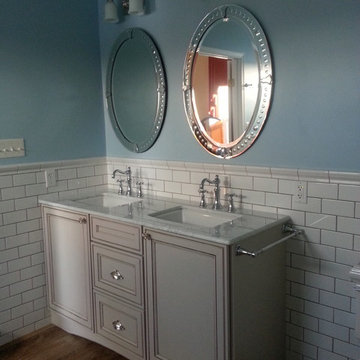
Réalisation d'une salle de bain principale tradition de taille moyenne avec un placard à porte affleurante, des portes de placard blanches, une baignoire sur pieds, une douche d'angle, un carrelage blanc, un carrelage métro, un mur bleu, un sol en bois brun, un lavabo encastré, un plan de toilette en marbre, un sol bleu et une cabine de douche à porte battante.
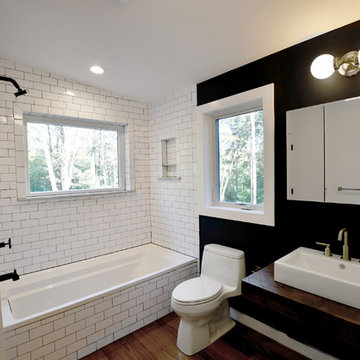
Modern black and white bathroom with graphic style white subway tile and dark grout. Black accent wall with squared edged, angular fixtures. Clean lines, high contrast. Wood slab vanity with bright white sink.
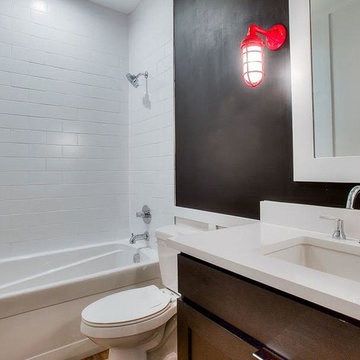
Réalisation d'une salle de bain design en bois foncé de taille moyenne avec un placard à porte shaker, un combiné douche/baignoire, WC à poser, un carrelage métro, un mur noir, un sol en bois brun et un lavabo encastré.
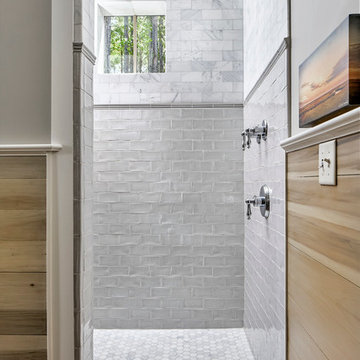
Another view of the master bathroom zero-entry shower, finished with subway tile and Bianco Andes Marble. This is a timeless beauty.
Cette photo montre une salle de bain principale chic de taille moyenne avec une douche à l'italienne, un carrelage blanc, un carrelage métro, un mur gris et un sol en bois brun.
Cette photo montre une salle de bain principale chic de taille moyenne avec une douche à l'italienne, un carrelage blanc, un carrelage métro, un mur gris et un sol en bois brun.
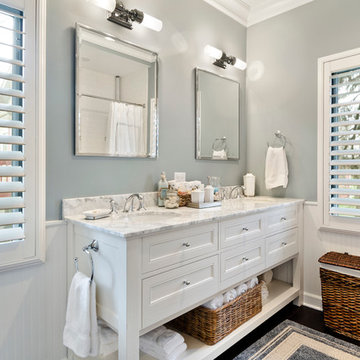
Réalisation d'une douche en alcôve tradition de taille moyenne avec un lavabo encastré, un placard à porte affleurante, des portes de placard blanches, un plan de toilette en marbre, une baignoire en alcôve, WC à poser, un carrelage blanc, un carrelage métro, un mur bleu et un sol en bois brun.
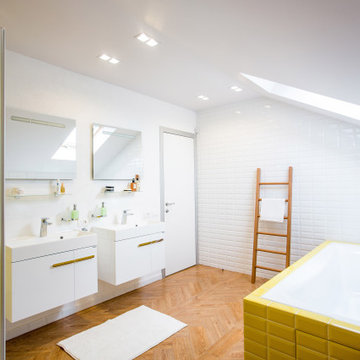
Cette photo montre une salle de bain tendance avec un mur blanc, un sol en bois brun, un sol marron, un placard à porte plane, des portes de placard blanches, une baignoire posée, un carrelage blanc, un carrelage jaune, un carrelage métro et un plan vasque.
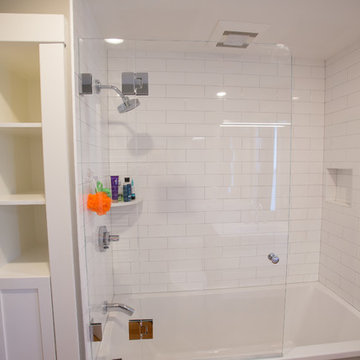
Aménagement d'une petite douche en alcôve principale contemporaine avec un placard à porte plane, des portes de placard blanches, une baignoire en alcôve, WC à poser, un carrelage blanc, un carrelage métro, un mur gris, un sol en bois brun, un lavabo intégré, un plan de toilette en surface solide, un sol marron et une cabine de douche à porte coulissante.
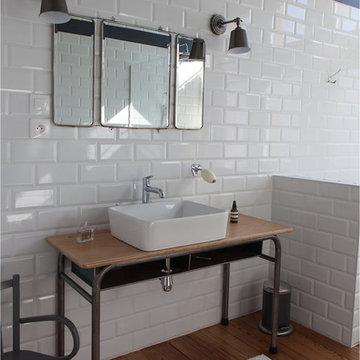
Idée de décoration pour une salle de bain principale urbaine de taille moyenne avec une vasque, un plan de toilette en bois, un carrelage blanc, un carrelage métro, un mur noir, un sol en bois brun et un plan de toilette marron.
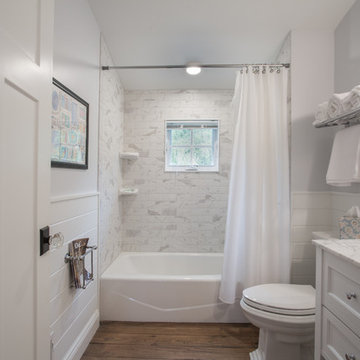
As written in Northern Home & Cottage by Elizabeth Edwards
In general, Bryan and Connie Rellinger loved the charm of the old cottage they purchased on a Crooked Lake peninsula, north of Petoskey. Specifically, however, the presence of a live-well in the kitchen (a huge cement basin with running water for keeping fish alive was right in the kitchen entryway, seriously), rickety staircase and green shag carpet, not so much. An extreme renovation was the only solution. The downside? The rebuild would have to fit into the smallish nonconforming footprint. The upside? That footprint was built when folks could place a building close enough to the water to feel like they could dive in from the house. Ahhh...
Stephanie Baldwin of Edgewater Design helped the Rellingers come up with a timeless cottage design that breathes efficiency into every nook and cranny. It also expresses the synergy of Bryan, Connie and Stephanie, who emailed each other links to products they liked throughout the building process. That teamwork resulted in an interior that sports a young take on classic cottage. Highlights include a brass sink and light fixtures, coffered ceilings with wide beadboard planks, leathered granite kitchen counters and a way-cool floor made of American chestnut planks from an old barn.
Thanks to an abundant use of windows that deliver a grand view of Crooked Lake, the home feels airy and much larger than it is. Bryan and Connie also love how well the layout functions for their family - especially when they are entertaining. The kids' bedrooms are off a large landing at the top of the stairs - roomy enough to double as an entertainment room. When the adults are enjoying cocktail hour or a dinner party downstairs, they can pull a sliding door across the kitchen/great room area to seal it off from the kids' ruckus upstairs (or vice versa!).
From its gray-shingled dormers to its sweet white window boxes, this charmer on Crooked Lake is packed with ideas!
- Jacqueline Southby Photography
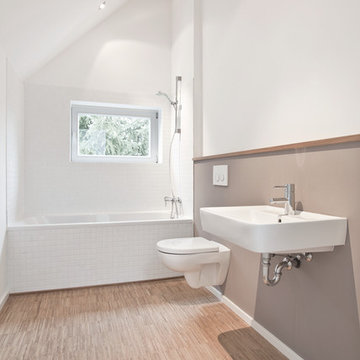
Frank Böttner Fotografie
Cette image montre une petite salle de bain design avec un lavabo suspendu, une baignoire en alcôve, un combiné douche/baignoire, un carrelage blanc, un mur blanc, WC suspendus, un carrelage métro et un sol en bois brun.
Cette image montre une petite salle de bain design avec un lavabo suspendu, une baignoire en alcôve, un combiné douche/baignoire, un carrelage blanc, un mur blanc, WC suspendus, un carrelage métro et un sol en bois brun.
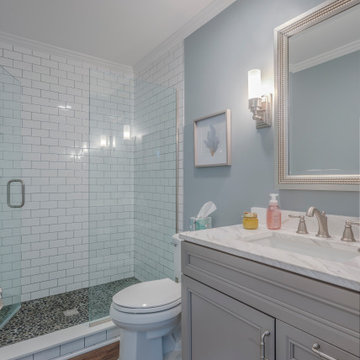
Bathroom Remodel in Kings Grant, Fenwick Island DE with Greyloft Maple Vanities
Cette image montre une salle de bain marine de taille moyenne avec un placard avec porte à panneau encastré, des portes de placard grises, WC séparés, un carrelage blanc, un carrelage métro, un sol en bois brun, un lavabo encastré, un plan de toilette en marbre, une cabine de douche à porte battante et un plan de toilette blanc.
Cette image montre une salle de bain marine de taille moyenne avec un placard avec porte à panneau encastré, des portes de placard grises, WC séparés, un carrelage blanc, un carrelage métro, un sol en bois brun, un lavabo encastré, un plan de toilette en marbre, une cabine de douche à porte battante et un plan de toilette blanc.
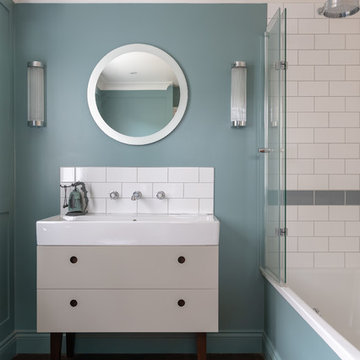
Aménagement d'une salle de bain contemporaine avec des portes de placard grises, une baignoire en alcôve, un combiné douche/baignoire, un carrelage gris, un carrelage blanc, un carrelage métro, un mur bleu, un sol en bois brun, un lavabo intégré, un plan de toilette blanc et un placard à porte plane.
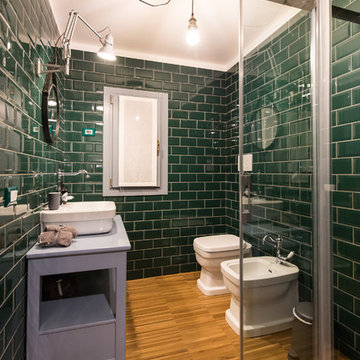
Idées déco pour une salle d'eau classique avec une douche d'angle, WC séparés, un carrelage vert, un carrelage métro, un sol en bois brun, une vasque et un plan de toilette en bois.
Idées déco de salles de bain avec un carrelage métro et un sol en bois brun
3