Idées déco de salles de bain avec un carrelage métro et un sol en bois brun
Trier par :
Budget
Trier par:Populaires du jour
61 - 80 sur 802 photos
1 sur 3
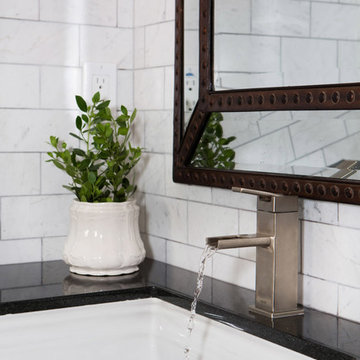
Erika Bierman
Aménagement d'une salle de bain principale industrielle en bois foncé de taille moyenne avec un placard à porte shaker, une baignoire indépendante, une douche d'angle, WC à poser, un carrelage blanc, un carrelage métro, un mur blanc, un sol en bois brun, un lavabo posé et un plan de toilette en stéatite.
Aménagement d'une salle de bain principale industrielle en bois foncé de taille moyenne avec un placard à porte shaker, une baignoire indépendante, une douche d'angle, WC à poser, un carrelage blanc, un carrelage métro, un mur blanc, un sol en bois brun, un lavabo posé et un plan de toilette en stéatite.
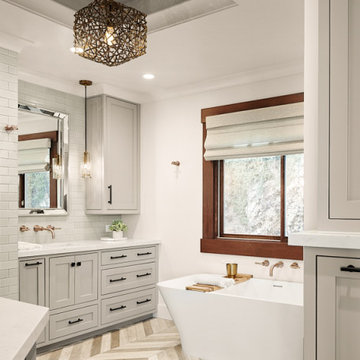
Idée de décoration pour une salle de bain principale tradition de taille moyenne avec un placard avec porte à panneau encastré, des portes de placard grises, une baignoire indépendante, une douche d'angle, WC à poser, un carrelage blanc, un carrelage métro, un mur gris, un sol en bois brun, un lavabo encastré, un plan de toilette en quartz, un sol beige, une cabine de douche à porte battante et un plan de toilette blanc.

Jason Roehner
Aménagement d'une salle de bain industrielle en bois brun avec un plan de toilette en bois, un carrelage blanc, un carrelage métro, une baignoire indépendante, un lavabo intégré, un mur blanc, un sol en bois brun, un placard à porte plane, une douche ouverte, aucune cabine et un plan de toilette marron.
Aménagement d'une salle de bain industrielle en bois brun avec un plan de toilette en bois, un carrelage blanc, un carrelage métro, une baignoire indépendante, un lavabo intégré, un mur blanc, un sol en bois brun, un placard à porte plane, une douche ouverte, aucune cabine et un plan de toilette marron.
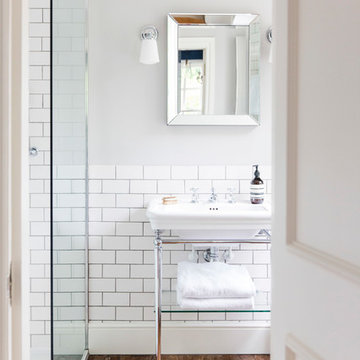
Hotel room luxury was the aim for the en-suite , created with high end fittings and sanitary ware mixed with metro tiles and authentic wooden floor.
Idées déco pour une salle de bain campagne avec une douche d'angle, un carrelage blanc, un carrelage métro, un mur gris, un sol en bois brun, un lavabo suspendu, un sol marron et aucune cabine.
Idées déco pour une salle de bain campagne avec une douche d'angle, un carrelage blanc, un carrelage métro, un mur gris, un sol en bois brun, un lavabo suspendu, un sol marron et aucune cabine.
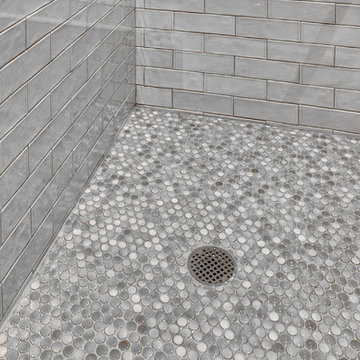
Subway tiled walls and penny tile with a centerline drain.
Photos by Chris Veith
Exemple d'une grande douche en alcôve chic avec WC séparés, un carrelage gris, un carrelage métro, un mur beige, un sol en bois brun, un lavabo de ferme, un sol marron et une cabine de douche à porte battante.
Exemple d'une grande douche en alcôve chic avec WC séparés, un carrelage gris, un carrelage métro, un mur beige, un sol en bois brun, un lavabo de ferme, un sol marron et une cabine de douche à porte battante.
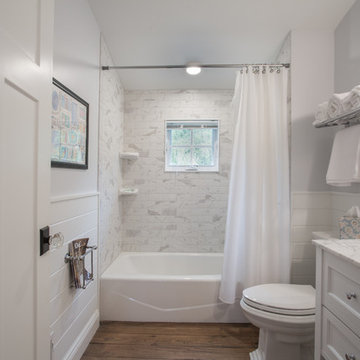
As written in Northern Home & Cottage by Elizabeth Edwards
In general, Bryan and Connie Rellinger loved the charm of the old cottage they purchased on a Crooked Lake peninsula, north of Petoskey. Specifically, however, the presence of a live-well in the kitchen (a huge cement basin with running water for keeping fish alive was right in the kitchen entryway, seriously), rickety staircase and green shag carpet, not so much. An extreme renovation was the only solution. The downside? The rebuild would have to fit into the smallish nonconforming footprint. The upside? That footprint was built when folks could place a building close enough to the water to feel like they could dive in from the house. Ahhh...
Stephanie Baldwin of Edgewater Design helped the Rellingers come up with a timeless cottage design that breathes efficiency into every nook and cranny. It also expresses the synergy of Bryan, Connie and Stephanie, who emailed each other links to products they liked throughout the building process. That teamwork resulted in an interior that sports a young take on classic cottage. Highlights include a brass sink and light fixtures, coffered ceilings with wide beadboard planks, leathered granite kitchen counters and a way-cool floor made of American chestnut planks from an old barn.
Thanks to an abundant use of windows that deliver a grand view of Crooked Lake, the home feels airy and much larger than it is. Bryan and Connie also love how well the layout functions for their family - especially when they are entertaining. The kids' bedrooms are off a large landing at the top of the stairs - roomy enough to double as an entertainment room. When the adults are enjoying cocktail hour or a dinner party downstairs, they can pull a sliding door across the kitchen/great room area to seal it off from the kids' ruckus upstairs (or vice versa!).
From its gray-shingled dormers to its sweet white window boxes, this charmer on Crooked Lake is packed with ideas!
- Jacqueline Southby Photography
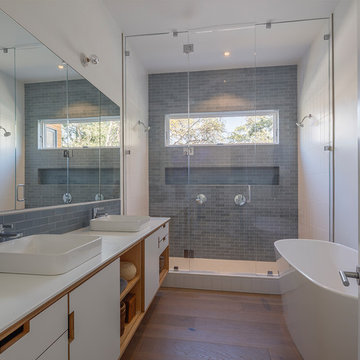
Eric Rorer
Cette photo montre une grande douche en alcôve principale rétro avec un placard en trompe-l'oeil, des portes de placard blanches, une baignoire indépendante, WC séparés, un carrelage bleu, un carrelage métro, un mur blanc, un sol en bois brun, une vasque, un plan de toilette en surface solide, un sol marron et une cabine de douche à porte battante.
Cette photo montre une grande douche en alcôve principale rétro avec un placard en trompe-l'oeil, des portes de placard blanches, une baignoire indépendante, WC séparés, un carrelage bleu, un carrelage métro, un mur blanc, un sol en bois brun, une vasque, un plan de toilette en surface solide, un sol marron et une cabine de douche à porte battante.
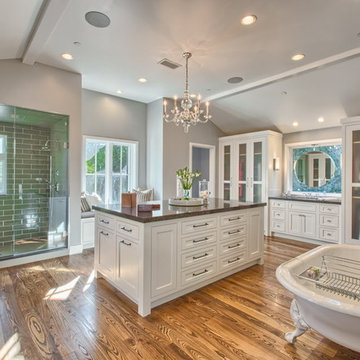
Cette image montre une très grande salle de bain principale traditionnelle avec un placard avec porte à panneau encastré, des portes de placard blanches, une baignoire indépendante, une douche d'angle, un carrelage vert, un carrelage métro, un mur gris, un lavabo encastré et un sol en bois brun.
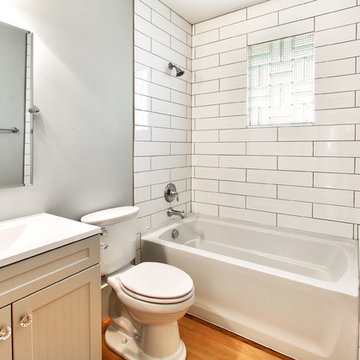
Greg Scott Makinen
Exemple d'une petite salle de bain moderne avec un carrelage blanc, un carrelage métro et un sol en bois brun.
Exemple d'une petite salle de bain moderne avec un carrelage blanc, un carrelage métro et un sol en bois brun.
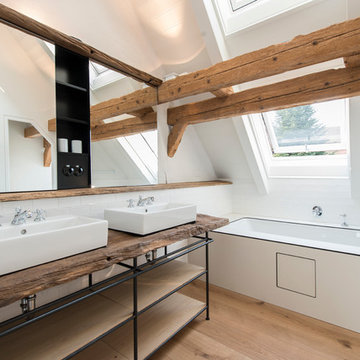
Exemple d'une grande salle de bain tendance avec une vasque, une baignoire en alcôve, un placard sans porte, une douche ouverte, un carrelage blanc, un carrelage métro, un mur blanc, un sol en bois brun et un plan de toilette en bois.
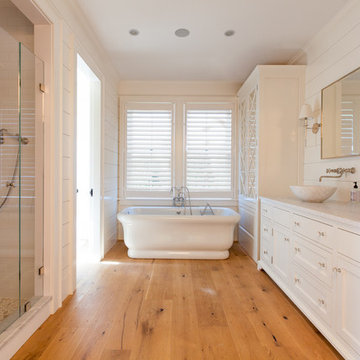
Nantucket Architectural Photography
Exemple d'une grande douche en alcôve principale bord de mer avec une vasque, un placard avec porte à panneau encastré, des portes de placard blanches, un plan de toilette en marbre, une baignoire indépendante, un carrelage blanc, un carrelage métro, un mur blanc et un sol en bois brun.
Exemple d'une grande douche en alcôve principale bord de mer avec une vasque, un placard avec porte à panneau encastré, des portes de placard blanches, un plan de toilette en marbre, une baignoire indépendante, un carrelage blanc, un carrelage métro, un mur blanc et un sol en bois brun.
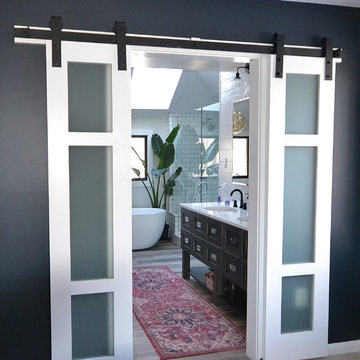
Master bath retreat with all the bells and whistles. This clients original master bath was cluttered and cramped. It was a large space but crowded with walls separating the area into many smaller spaces. We redesigned the bath removing walls, moving and replacing the window, and changing the configuration. Needing extra storage was another driving facture of this project. Using a custom vanity with all functional drawers, installing a full wall of linen cabinets with custom interior organizers for jewelry, shoes, etc., and installing an area of floating shelves and coat hooks added tons of great storage. A new spacious shower with double shower heads and an awesome tile design really makes a statement. This bathroom has it all.
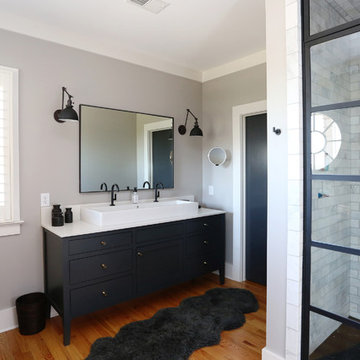
Cette image montre une douche en alcôve principale urbaine de taille moyenne avec un placard avec porte à panneau encastré, des portes de placard noires, un carrelage noir et blanc, un carrelage métro, un mur gris, un sol en bois brun, une vasque, un plan de toilette en quartz modifié, WC séparés, un sol orange, une cabine de douche à porte battante et un plan de toilette blanc.
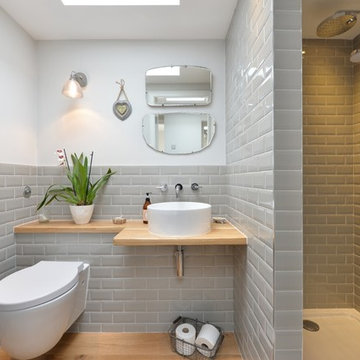
DJB Photography
Cette image montre une salle de bain traditionnelle avec une douche ouverte, WC suspendus, un carrelage gris, un carrelage métro, un mur blanc, un sol en bois brun, une vasque, un plan de toilette en bois, aucune cabine et un plan de toilette beige.
Cette image montre une salle de bain traditionnelle avec une douche ouverte, WC suspendus, un carrelage gris, un carrelage métro, un mur blanc, un sol en bois brun, une vasque, un plan de toilette en bois, aucune cabine et un plan de toilette beige.
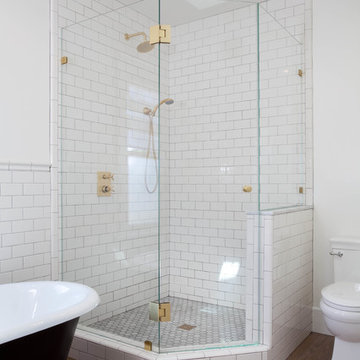
Kim Grant, Architect; Gail Owens, Photographer
Idée de décoration pour une salle d'eau craftsman avec un placard à porte shaker, des portes de placard blanches, une baignoire sur pieds, une douche d'angle, un carrelage blanc, un carrelage métro, un mur blanc, un sol en bois brun, un lavabo encastré et WC séparés.
Idée de décoration pour une salle d'eau craftsman avec un placard à porte shaker, des portes de placard blanches, une baignoire sur pieds, une douche d'angle, un carrelage blanc, un carrelage métro, un mur blanc, un sol en bois brun, un lavabo encastré et WC séparés.
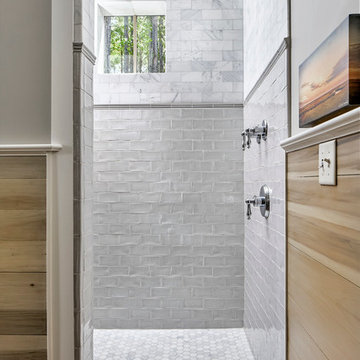
Another view of the master bathroom zero-entry shower, finished with subway tile and Bianco Andes Marble. This is a timeless beauty.
Cette photo montre une salle de bain principale chic de taille moyenne avec une douche à l'italienne, un carrelage blanc, un carrelage métro, un mur gris et un sol en bois brun.
Cette photo montre une salle de bain principale chic de taille moyenne avec une douche à l'italienne, un carrelage blanc, un carrelage métro, un mur gris et un sol en bois brun.
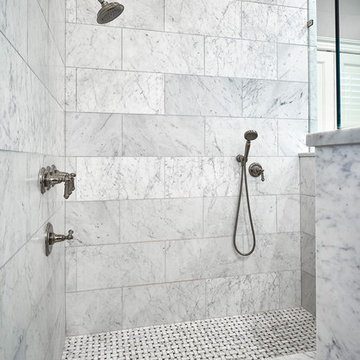
In this beautiful walk-in, zero-entry master bathroom shower, the walls are 12x24 honed White Carrara Marble installed in a traditional subway pattern using larger format tile. The shower floor is a mosaic basket weave using Italian Carrara and the dark tiles are black Absolute Granite to give the pattern a little more detail.

Cette photo montre une salle de bain principale moderne en bois brun de taille moyenne avec un placard à porte plane, une baignoire posée, une douche ouverte, un carrelage blanc, un carrelage métro, un mur blanc, un sol en bois brun, un lavabo encastré, un plan de toilette en quartz modifié, aucune cabine, un plan de toilette blanc, meuble double vasque et meuble-lavabo suspendu.
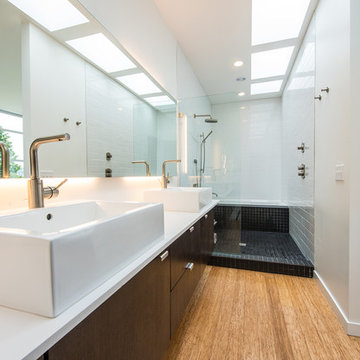
Miguel Edwards Photography
Idée de décoration pour une petite salle de bain principale minimaliste en bois foncé avec une vasque, un placard à porte plane, un carrelage blanc, un carrelage métro, un mur blanc, un sol en bois brun, une baignoire posée, un combiné douche/baignoire, WC suspendus et un plan de toilette en quartz modifié.
Idée de décoration pour une petite salle de bain principale minimaliste en bois foncé avec une vasque, un placard à porte plane, un carrelage blanc, un carrelage métro, un mur blanc, un sol en bois brun, une baignoire posée, un combiné douche/baignoire, WC suspendus et un plan de toilette en quartz modifié.
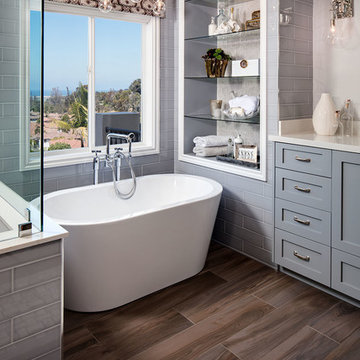
Zack Benson Photography
Cette image montre une salle de bain principale traditionnelle avec des portes de placard grises, une baignoire indépendante, un carrelage métro et un sol en bois brun.
Cette image montre une salle de bain principale traditionnelle avec des portes de placard grises, une baignoire indépendante, un carrelage métro et un sol en bois brun.
Idées déco de salles de bain avec un carrelage métro et un sol en bois brun
4