Idées déco de salles de bain avec un carrelage métro et un sol en bois brun
Trier par :
Budget
Trier par:Populaires du jour
121 - 140 sur 802 photos
1 sur 3
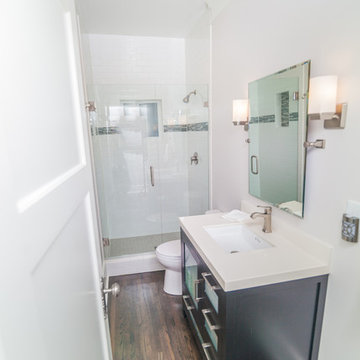
Idée de décoration pour une petite salle de bain design en bois foncé avec un placard à porte vitrée, un plan de toilette en quartz modifié, WC à poser, un carrelage métro, un mur blanc, un sol en bois brun, un lavabo encastré, un sol marron et une cabine de douche à porte battante.
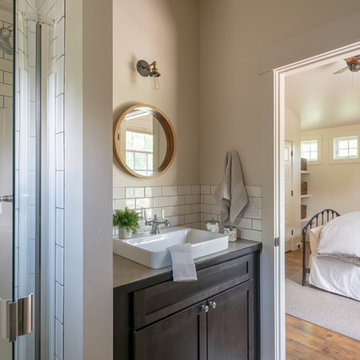
Cette image montre une petite salle de bain traditionnelle en bois foncé avec un placard à porte shaker, un carrelage blanc, un carrelage métro, un mur beige, un sol en bois brun, une vasque, un plan de toilette en stratifié, un sol marron, une cabine de douche à porte battante et un plan de toilette beige.
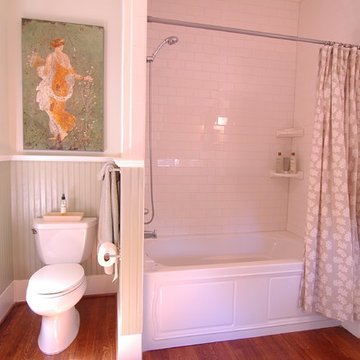
Exemple d'une salle de bain chic de taille moyenne avec une baignoire en alcôve, un combiné douche/baignoire, un carrelage blanc, un carrelage métro, WC séparés, un mur blanc, un sol en bois brun et une cabine de douche avec un rideau.

Newport Bath Project by Jae Willard :
The Kohler Moxie speaker showerhead was added for extra fun, along with the LED mirror.
Réalisation d'une salle de bain principale design de taille moyenne avec un placard en trompe-l'oeil, des portes de placards vertess, une douche d'angle, un carrelage vert, un carrelage métro, un mur vert, un sol en bois brun, un lavabo encastré et un plan de toilette en marbre.
Réalisation d'une salle de bain principale design de taille moyenne avec un placard en trompe-l'oeil, des portes de placards vertess, une douche d'angle, un carrelage vert, un carrelage métro, un mur vert, un sol en bois brun, un lavabo encastré et un plan de toilette en marbre.
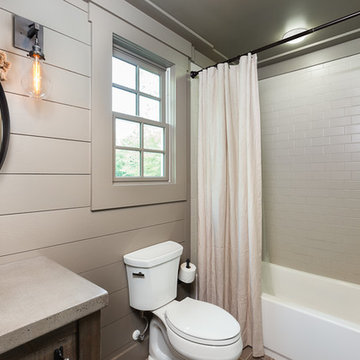
Cette photo montre une petite salle de bain nature en bois vieilli avec un lavabo encastré, un placard en trompe-l'oeil, un plan de toilette en béton, une baignoire en alcôve, un combiné douche/baignoire, WC séparés, un carrelage blanc, un carrelage métro, un mur gris et un sol en bois brun.
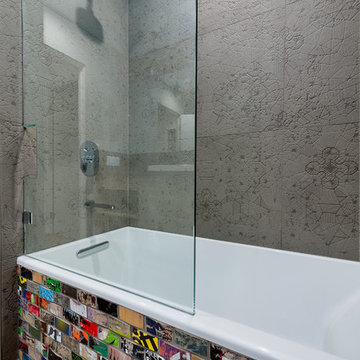
Réalisation d'une grande salle d'eau design avec une baignoire en alcôve, un carrelage multicolore, un carrelage métro, une vasque, des portes de placard grises, un plan de toilette en quartz modifié, un combiné douche/baignoire, WC à poser, un mur gris, un sol en bois brun, un sol marron et une cabine de douche à porte coulissante.
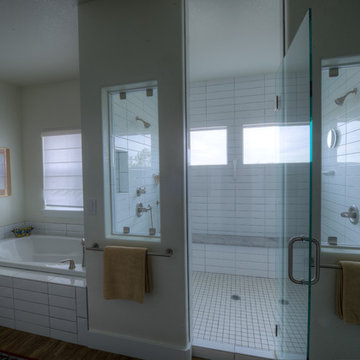
Cette image montre une grande salle de bain principale rustique avec une baignoire posée, un espace douche bain, un carrelage blanc, un carrelage métro, un mur beige, un sol en bois brun et une cabine de douche à porte battante.
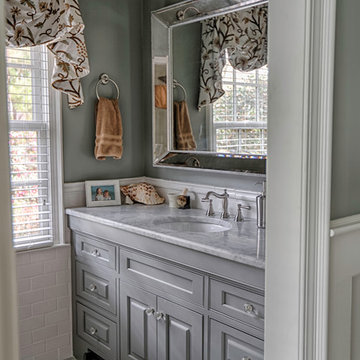
White subway tile with a chair rail provides design elements that convey a cottage feel.
Aménagement d'une salle de bain principale classique de taille moyenne avec un placard à porte affleurante, des portes de placard grises, un plan de toilette en quartz, une baignoire indépendante, un carrelage blanc, un carrelage métro, un mur gris et un sol en bois brun.
Aménagement d'une salle de bain principale classique de taille moyenne avec un placard à porte affleurante, des portes de placard grises, un plan de toilette en quartz, une baignoire indépendante, un carrelage blanc, un carrelage métro, un mur gris et un sol en bois brun.
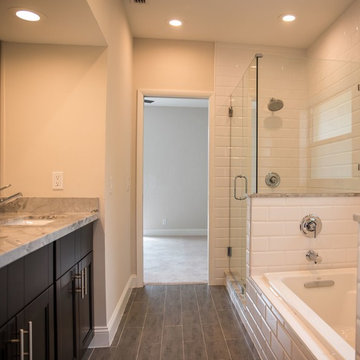
Idée de décoration pour une salle de bain principale tradition en bois foncé de taille moyenne avec un placard à porte shaker, une baignoire posée, une douche d'angle, WC séparés, un mur beige, un lavabo encastré, un plan de toilette en marbre, un sol en bois brun, un sol marron, une cabine de douche à porte battante, un carrelage blanc et un carrelage métro.
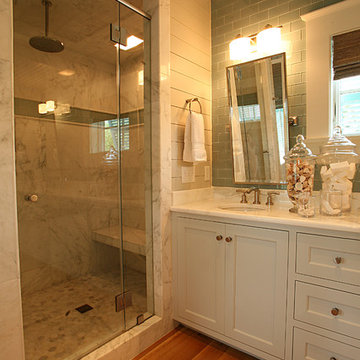
A tropical style beach house featuring green wooden wall panels, freestanding bathtub, textured area rug, striped chaise lounge chair, blue sofa, patterned throw pillows, yellow sofa chair, blue sofa chair, red sofa chair, wicker chairs, wooden dining table, teal rug, wooden cabinet with glass windows, white glass cabinets, clear lamp shades, shelves surrounding square window, green wooden bench, wall art, floral bed frame, dark wooden bed frame, wooden flooring, and an outdoor seating area.
Project designed by Atlanta interior design firm, Nandina Home & Design. Their Sandy Springs home decor showroom and design studio also serve Midtown, Buckhead, and outside the perimeter.
For more about Nandina Home & Design, click here: https://nandinahome.com/
To learn more about this project, click here: http://nandinahome.com/portfolio/sullivans-island-beach-house/
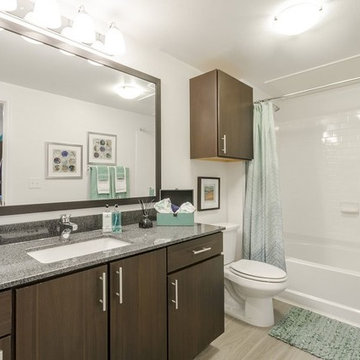
Cette photo montre une salle d'eau tendance en bois foncé de taille moyenne avec un placard à porte plane, une baignoire en alcôve, un combiné douche/baignoire, WC séparés, un carrelage blanc, un carrelage métro, un mur beige, un sol en bois brun, un lavabo encastré, un plan de toilette en granite, un sol marron et une cabine de douche avec un rideau.
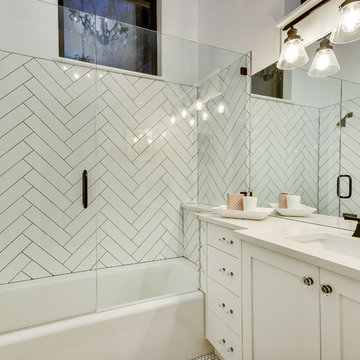
This 1,398 SF home in central Austin feels much larger, holding its own with many more imposing homes on Kinney Avenue. Clerestory windows above with a 10 foot overhang allow wonderful natural light to pour in throughout the living spaces, while protecting the interior from the blistering Texas sun. The interiors are lively with varying ceiling heights, natural materials, and a soothing color palette. A generous multi-slide pocket door connects the interior to the screened porch, adding to the easy livability of this compact home with its graceful stone fireplace. Photographer: Chris Diaz
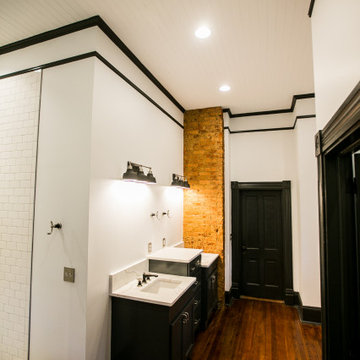
A historic home in Opelika, AL needed a master bathroom and closet and used an extra room that adjoined the master bedroom to meet their needs. The vintage-look black and white mixed with the original hardwood floors and exposed brick gives this home a look the look that the homeowners wanted. The black free standing tub and black accented plumbing fixtures are an added touch of sophistication that keeps with the age of the home and looks gorgeous!
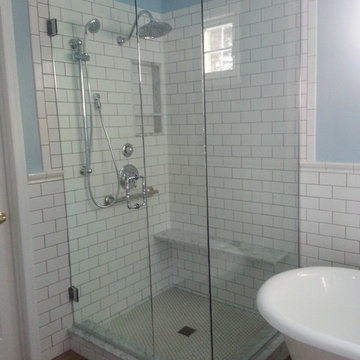
Idée de décoration pour une salle de bain principale tradition de taille moyenne avec un placard à porte affleurante, des portes de placard blanches, une douche d'angle, un carrelage blanc, un carrelage métro, un mur bleu, un sol en bois brun, un lavabo encastré, un plan de toilette en marbre, un sol bleu, une cabine de douche à porte battante et une baignoire sur pieds.
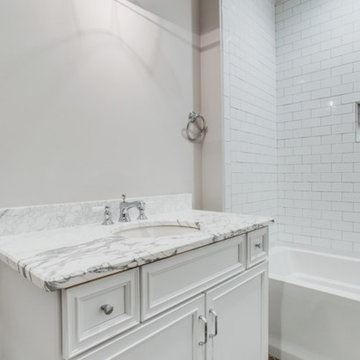
Inspiration pour une salle d'eau traditionnelle de taille moyenne avec un placard à porte affleurante, des portes de placard blanches, une baignoire en alcôve, un combiné douche/baignoire, un carrelage blanc, un carrelage métro, un mur gris, un sol en bois brun, un lavabo encastré, un plan de toilette en marbre, un sol marron et une cabine de douche avec un rideau.
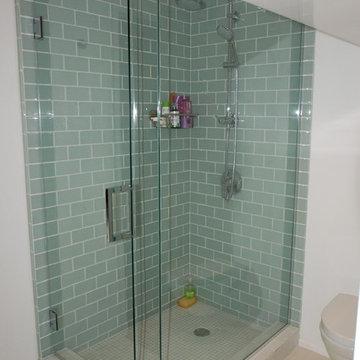
Floating Double Sink & Vanity with Green Accent Wall
Cette photo montre une salle d'eau tendance de taille moyenne avec un placard sans porte, des portes de placard blanches, une douche d'angle, WC à poser, un carrelage vert, un carrelage métro, un mur vert, un sol en bois brun, un lavabo encastré et un plan de toilette en surface solide.
Cette photo montre une salle d'eau tendance de taille moyenne avec un placard sans porte, des portes de placard blanches, une douche d'angle, WC à poser, un carrelage vert, un carrelage métro, un mur vert, un sol en bois brun, un lavabo encastré et un plan de toilette en surface solide.

This eclectic bathroom gives funky industrial hotel vibes. The black fittings and fixtures give an industrial feel. Loving the re-purposed furniture to create the vanity here. The wall-hung toilet is great for ease of cleaning too. The colour of the subway tiles is divine and connects so nicely to the wall paper tones.
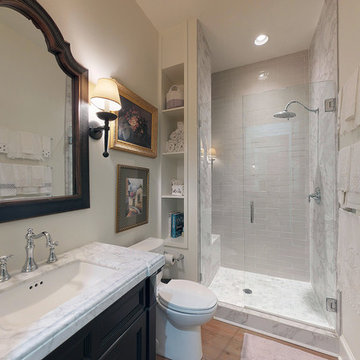
Gorgeous walk in shower with custom tiles. Open niche shelving is perfect for bath items. Floors are French oak wood.
Aménagement d'une salle de bain classique en bois foncé de taille moyenne avec un placard avec porte à panneau encastré, WC séparés, un carrelage gris, un carrelage métro, un mur gris, un sol en bois brun, un lavabo encastré, un plan de toilette en marbre, un sol marron, une cabine de douche à porte battante et un plan de toilette gris.
Aménagement d'une salle de bain classique en bois foncé de taille moyenne avec un placard avec porte à panneau encastré, WC séparés, un carrelage gris, un carrelage métro, un mur gris, un sol en bois brun, un lavabo encastré, un plan de toilette en marbre, un sol marron, une cabine de douche à porte battante et un plan de toilette gris.
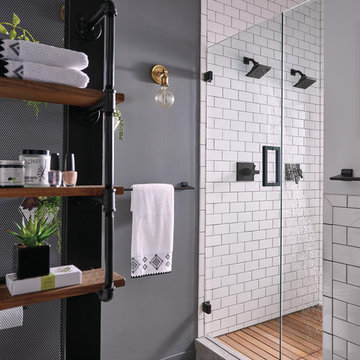
The confident slant of the Pivotal™ Bath Collection makes it a striking addition to a bathroom’s contemporary geometry for a look that makes a statement.
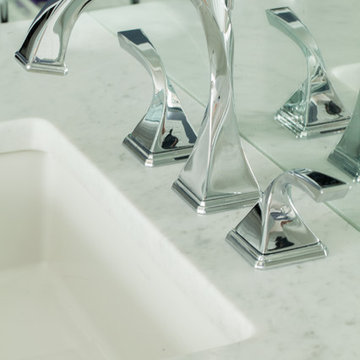
When our clients moved into their already built home they decided to live in it for a while before making any changes. Once they were settled they decided to hire us as their interior designers to renovate and redesign various spaces of their home. As they selected the spaces to be renovated they expressed a strong need for storage and customization. They allowed us to design every detail as well as oversee the entire construction process directing our team of skilled craftsmen. The home is a traditional home so it was important for us to retain some of the traditional elements while incorporating our clients style preferences.
Custom designed by Hartley and Hill Design.
All materials and furnishings in this space are available through Hartley and Hill Design. www.hartleyandhilldesign.com
888-639-0639
Neil Landino Photography
Idées déco de salles de bain avec un carrelage métro et un sol en bois brun
7