Idées déco de salles de bain avec un carrelage multicolore et un sol en travertin
Trier par :
Budget
Trier par:Populaires du jour
121 - 140 sur 1 326 photos
1 sur 3
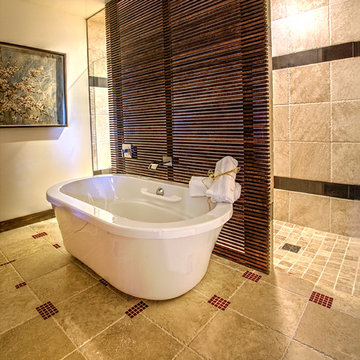
Freestanding bathtub in master bathroom. LED tape light illuminates the custom slat wall behind. The shower is behind the wall
Photo by Mike Wiseman
Réalisation d'une salle de bain principale design de taille moyenne avec un placard en trompe-l'oeil, un plan de toilette en granite, une baignoire indépendante, une douche à l'italienne, un carrelage multicolore, un carrelage de pierre, un mur blanc et un sol en travertin.
Réalisation d'une salle de bain principale design de taille moyenne avec un placard en trompe-l'oeil, un plan de toilette en granite, une baignoire indépendante, une douche à l'italienne, un carrelage multicolore, un carrelage de pierre, un mur blanc et un sol en travertin.
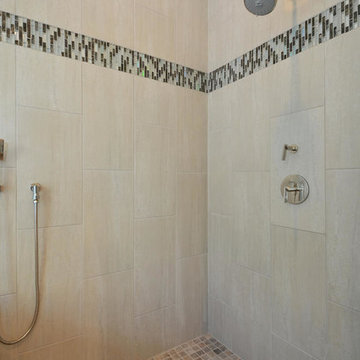
Travertine tile wall with a multi color travertine floor keep this shower cool and contemporary. Multi color glass tile accents are circle the shower.
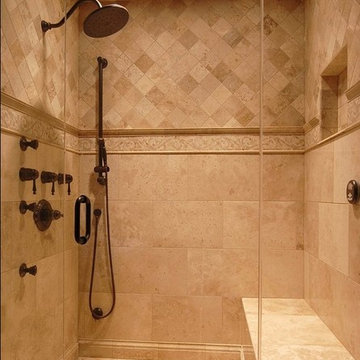
Beautiful walk-in shower with full bench, frame-less shower doors, and pan head shower system.
Inspiration pour une grande salle de bain principale méditerranéenne avec une douche ouverte, un carrelage multicolore, un carrelage de pierre et un sol en travertin.
Inspiration pour une grande salle de bain principale méditerranéenne avec une douche ouverte, un carrelage multicolore, un carrelage de pierre et un sol en travertin.
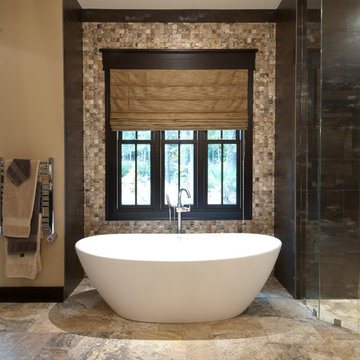
C.J. White Photography
Exemple d'une salle de bain craftsman avec une vasque, un plan de toilette en granite, une baignoire indépendante, une douche à l'italienne, WC séparés, un carrelage multicolore, un carrelage de pierre, un mur beige et un sol en travertin.
Exemple d'une salle de bain craftsman avec une vasque, un plan de toilette en granite, une baignoire indépendante, une douche à l'italienne, WC séparés, un carrelage multicolore, un carrelage de pierre, un mur beige et un sol en travertin.
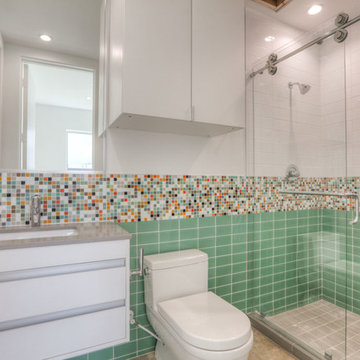
Idée de décoration pour une petite salle de bain minimaliste avec un placard à porte plane, des portes de placard blanches, WC à poser, un carrelage multicolore, mosaïque, un mur blanc, un sol en travertin, un lavabo encastré, un plan de toilette en surface solide, un sol beige et une cabine de douche à porte coulissante.
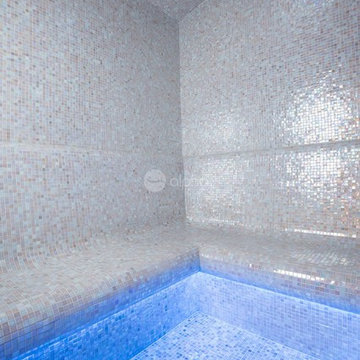
Ambient Elements creates conscious designs for innovative spaces by combining superior craftsmanship, advanced engineering and unique concepts while providing the ultimate wellness experience. We design and build saunas, infrared saunas, steam rooms, hammams, cryo chambers, salt rooms, snow rooms and many other hyperthermic conditioning modalities.
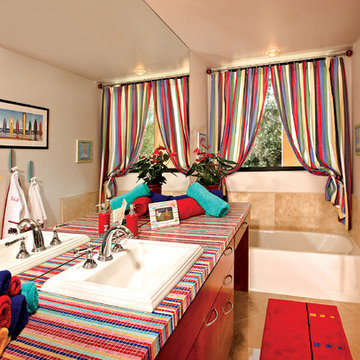
Photo Credit: Jerry Portelli
Cette photo montre une petite salle de bain tendance pour enfant avec un placard à porte plane, des portes de placard rouges, une baignoire posée, WC à poser, un carrelage multicolore, un carrelage en pâte de verre, un mur beige, un sol en travertin, un lavabo posé et un plan de toilette en carrelage.
Cette photo montre une petite salle de bain tendance pour enfant avec un placard à porte plane, des portes de placard rouges, une baignoire posée, WC à poser, un carrelage multicolore, un carrelage en pâte de verre, un mur beige, un sol en travertin, un lavabo posé et un plan de toilette en carrelage.
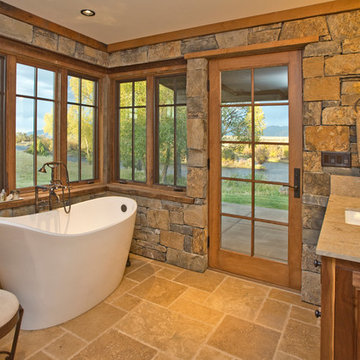
Jeremy Thurston
Cette image montre une salle de bain principale chalet en bois foncé de taille moyenne avec un lavabo encastré, un placard en trompe-l'oeil, un plan de toilette en granite, une baignoire indépendante, un carrelage multicolore, des dalles de pierre et un sol en travertin.
Cette image montre une salle de bain principale chalet en bois foncé de taille moyenne avec un lavabo encastré, un placard en trompe-l'oeil, un plan de toilette en granite, une baignoire indépendante, un carrelage multicolore, des dalles de pierre et un sol en travertin.
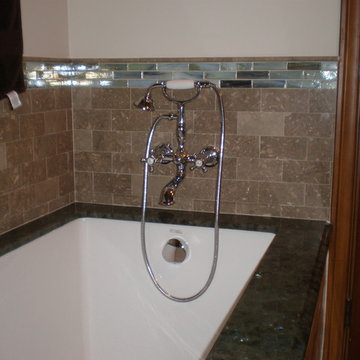
Deep tub with limestone and glass tile.
Cette photo montre une petite douche en alcôve principale bord de mer en bois brun avec un lavabo encastré, un placard avec porte à panneau surélevé, un plan de toilette en granite, un bain japonais, WC séparés, un carrelage multicolore, un carrelage de pierre, un mur blanc et un sol en travertin.
Cette photo montre une petite douche en alcôve principale bord de mer en bois brun avec un lavabo encastré, un placard avec porte à panneau surélevé, un plan de toilette en granite, un bain japonais, WC séparés, un carrelage multicolore, un carrelage de pierre, un mur blanc et un sol en travertin.
For this master bathroom remodel, we were tasked to blend in some of the existing finishes of the home to make it modern and desert-inspired. We found this one-of-a-kind marble mosaic that would blend all of the warmer tones with the cooler tones and provide a focal point to the space. We filled in the drop-in bath tub and made it a seamless walk-in shower with a linear drain. The brass plumbing fixtures play off of the warm tile selections and the black bath accessories anchor the space. We were able to match their existing travertine flooring and finish it off with a simple, stacked subway tile on the two adjacent shower walls. We smoothed all of the drywall throughout and made simple changes to the vanity like swapping out the cabinet hardware, faucets and light fixture, for a totally custom feel. The walnut cabinet hardware provides another layer of texture to the space.
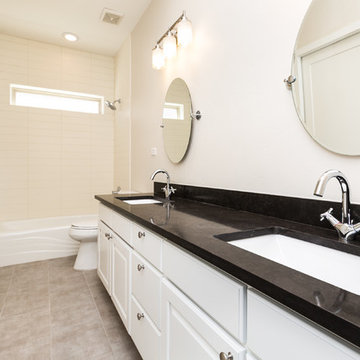
Aménagement d'une salle de bain classique de taille moyenne pour enfant avec un placard à porte shaker, des portes de placard blanches, WC à poser, un carrelage multicolore, des carreaux de porcelaine, un mur beige, un lavabo encastré, un plan de toilette en quartz modifié, un sol en travertin, un sol beige, une baignoire en alcôve, un combiné douche/baignoire et aucune cabine.
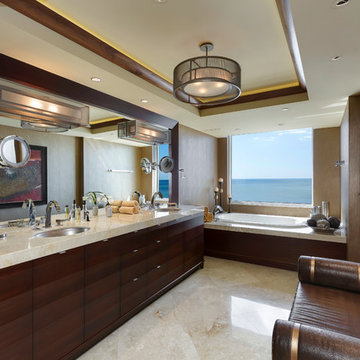
Idées déco pour une grande salle de bain principale contemporaine en bois foncé avec un lavabo encastré, une baignoire posée, une douche double, un carrelage marron, un carrelage multicolore, des dalles de pierre, un mur marron, un sol en travertin, un plan de toilette en marbre, un sol beige et un placard à porte plane.
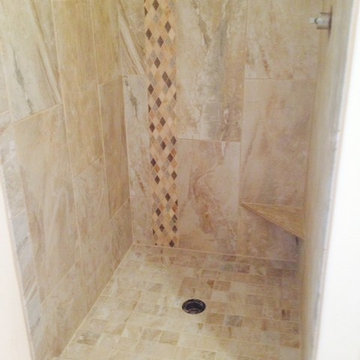
Inspiration pour une petite salle d'eau traditionnelle avec une douche ouverte, un carrelage multicolore, des carreaux de porcelaine, un mur blanc et un sol en travertin.
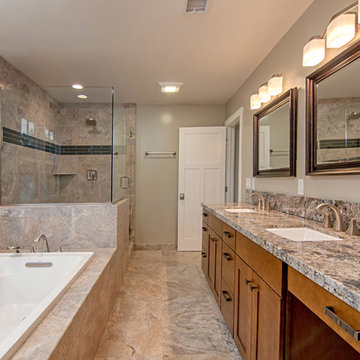
Complete home renovation by Grant Property Services, San Diego
Property was sold by Derek Grant with Keller Williams Realty
~ Renovation & Realty Solutions ~
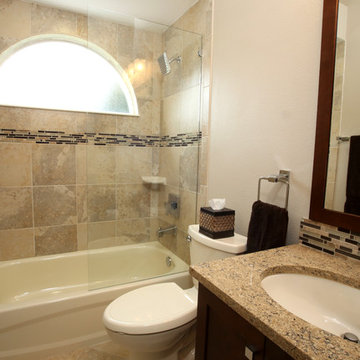
Cette image montre une petite salle d'eau traditionnelle en bois foncé avec un lavabo encastré, une baignoire en alcôve, un combiné douche/baignoire, WC séparés, un carrelage beige, un carrelage marron, un carrelage gris, un carrelage vert, un carrelage multicolore, un mur beige, un placard à porte shaker, un carrelage de pierre, un sol en travertin, un plan de toilette en granite, un sol beige et une cabine de douche à porte coulissante.
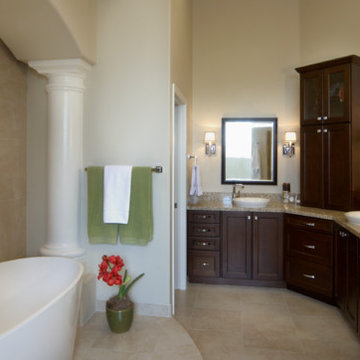
Taking our inspiration from the existing archway over the original closet area, we incorporated graceful archways leading from the master bedroom to the master bath, and also from the adjoining office to the master bedroom. The existing arch now adorns the freestanding contemporary volcanic limestone tub which is great for soaking and relaxing as it retains the heat of the water.
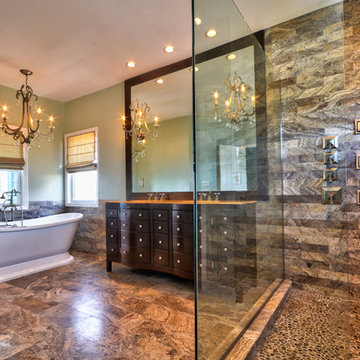
This large master bathroom exhibits glamor and class. A contemporary vanity made of traditional espresso-colored woods is simple and clean, a beautiful contrast against the floor to ceiling marble tiling, crystal chandeliers, and elegant freestanding bathtub.
Home located in Tampa, Florida. Designed by Florida-based interior design firm Crespo Design Group, who also serves Malibu, Tampa, New York City, the Caribbean, and other areas throughout the United States.
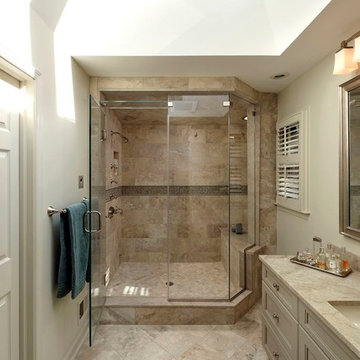
Bob Narod
Idées déco pour une grande salle de bain principale classique avec un lavabo encastré, un placard avec porte à panneau encastré, des portes de placards vertess, un plan de toilette en granite, une douche d'angle, WC à poser, un carrelage multicolore, un carrelage de pierre, un mur blanc et un sol en travertin.
Idées déco pour une grande salle de bain principale classique avec un lavabo encastré, un placard avec porte à panneau encastré, des portes de placards vertess, un plan de toilette en granite, une douche d'angle, WC à poser, un carrelage multicolore, un carrelage de pierre, un mur blanc et un sol en travertin.
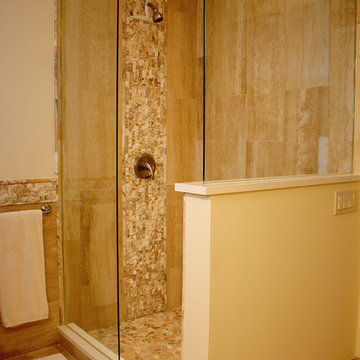
Hailey Cavaluzzi
Aménagement d'une salle de bain classique de taille moyenne avec un placard à porte plane, des portes de placard blanches, une baignoire en alcôve, WC à poser, un carrelage beige, un carrelage noir et blanc, un carrelage marron, un carrelage multicolore, un carrelage blanc, des carreaux de porcelaine, un mur beige, un sol en travertin, un lavabo encastré et un plan de toilette en quartz modifié.
Aménagement d'une salle de bain classique de taille moyenne avec un placard à porte plane, des portes de placard blanches, une baignoire en alcôve, WC à poser, un carrelage beige, un carrelage noir et blanc, un carrelage marron, un carrelage multicolore, un carrelage blanc, des carreaux de porcelaine, un mur beige, un sol en travertin, un lavabo encastré et un plan de toilette en quartz modifié.
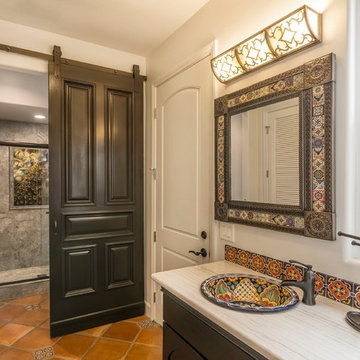
Idée de décoration pour une douche en alcôve sud-ouest américain en bois foncé avec un placard à porte plane, un carrelage multicolore, des carreaux de céramique, un mur beige, un sol en travertin, un lavabo posé, un plan de toilette en stéatite, un sol marron et une cabine de douche à porte battante.
Idées déco de salles de bain avec un carrelage multicolore et un sol en travertin
7