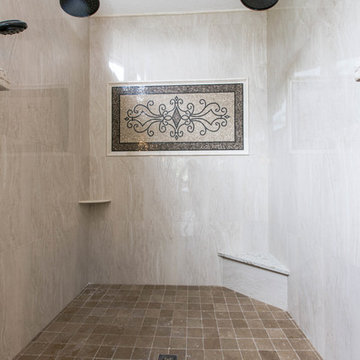Idées déco de salles de bain avec un carrelage multicolore et un sol en travertin
Trier par :
Budget
Trier par:Populaires du jour
161 - 180 sur 1 326 photos
1 sur 3
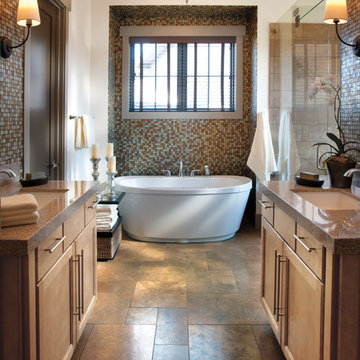
Inspiration pour une grande douche en alcôve principale design en bois clair avec un placard à porte shaker, une baignoire indépendante, un carrelage multicolore, mosaïque, un mur beige, un sol en travertin, un lavabo encastré, une cabine de douche à porte battante et un sol marron.
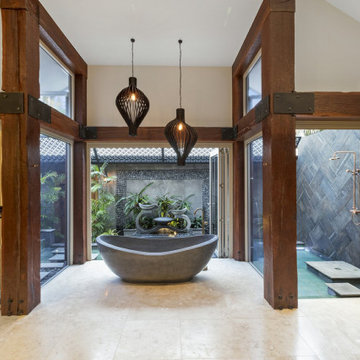
Ensuite shower with mineral walk in pool, freestanding stone bath
Réalisation d'une salle de bain principale asiatique avec une baignoire indépendante, une douche ouverte, WC suspendus, un carrelage multicolore, un carrelage de pierre, un mur multicolore, un sol en travertin, un lavabo de ferme, un plan de toilette en bois, un sol multicolore et un plan de toilette marron.
Réalisation d'une salle de bain principale asiatique avec une baignoire indépendante, une douche ouverte, WC suspendus, un carrelage multicolore, un carrelage de pierre, un mur multicolore, un sol en travertin, un lavabo de ferme, un plan de toilette en bois, un sol multicolore et un plan de toilette marron.

This Italian Villa Master bathroom features light wood cabinets, a freestanding tub overlooking the outdoor property through an arched window, and a large chandelier hanging from the center of the ceiling.
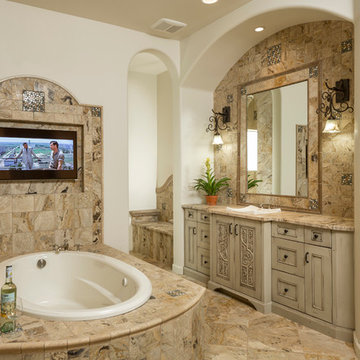
High Res Media
Idées déco pour une salle de bain principale méditerranéenne de taille moyenne avec un lavabo posé, un placard avec porte à panneau encastré, des portes de placard beiges, un plan de toilette en granite, une baignoire posée, un carrelage multicolore, un carrelage de pierre, un mur blanc et un sol en travertin.
Idées déco pour une salle de bain principale méditerranéenne de taille moyenne avec un lavabo posé, un placard avec porte à panneau encastré, des portes de placard beiges, un plan de toilette en granite, une baignoire posée, un carrelage multicolore, un carrelage de pierre, un mur blanc et un sol en travertin.
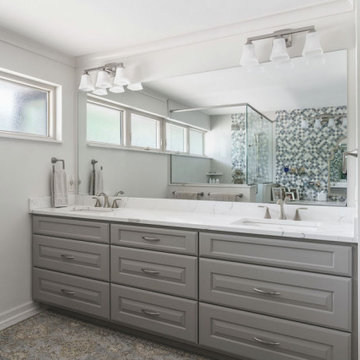
Master bathroom - layout changes include removing a sunken tub and tiny shower which created more space for a larger more open shower and dressing table.
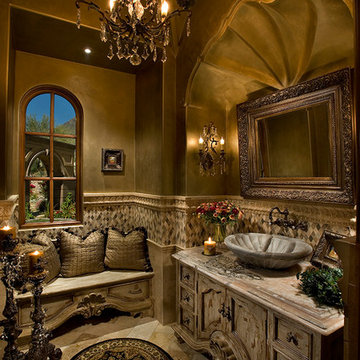
This Italian Villa guest bathroom features a custom freestanding vanity with distressed wooden cabinets and a vessel sink. A sitting bench lays next to the vanity while a chandelier hangs from the center of the ceiling.
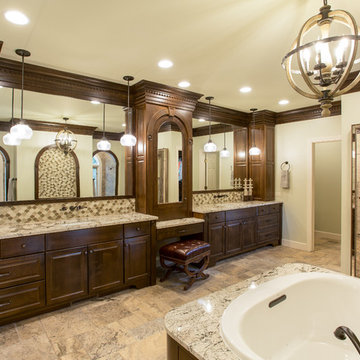
Heith Comer Photography
This beautiful lake house included high end appointments throughout, until you entered the Master Bath, with builder grade vanities, cultured marble tub and counter tops, standard trim.
It now has an elegant his and her vanity with towers at each end, a center tower and make up station, and lots of drawers for additional storage.
The newly partitioned space (where the original tub was located) now serves as a fully accessible shower, with seat, hand held shower next to seat, shower head in ceiling and three body sprays. A lateral drain was used to minimize the required slope. Stone surfaces produce feel of old world elegance.
The bathroom is spacious, easy to maintain, the cabinetry design and storage space allows for everything to be at your finger tips, but still organized, put away and out of sight.
Precision Homecrafters was named Remodeler of the Year by the Alabama Home Builders Association. Since 2006, we've been recognized with over 51 Alabama remodeling awards for excellence in remodeling. Our customers find that our highly awarded team makes it easy for you to get the finished home you want and that we save them money compared to contractors with less experience.
Please call us today for Free in home consultation!
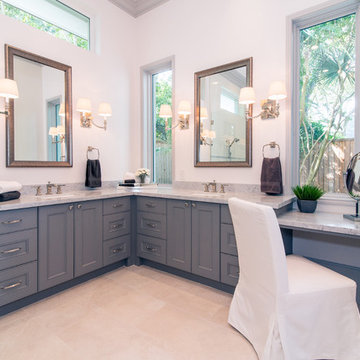
This custom home is a bright, open concept, rustic-farmhouse design with light hardwood floors throughout. The whole space is completely unique with classically styled finishes, granite countertops and bright open rooms that flow together effortlessly leading outdoors to the patio and pool area complete with an outdoor kitchen.
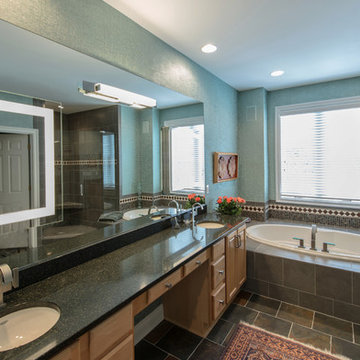
Don Denney
Aménagement d'une grande salle de bain principale éclectique en bois clair avec un placard avec porte à panneau surélevé, une baignoire en alcôve, une douche d'angle, WC à poser, un carrelage beige, un carrelage bleu, un carrelage marron, un carrelage gris, un carrelage multicolore, des carreaux de béton, un mur vert, un sol en travertin, un lavabo encastré et un plan de toilette en calcaire.
Aménagement d'une grande salle de bain principale éclectique en bois clair avec un placard avec porte à panneau surélevé, une baignoire en alcôve, une douche d'angle, WC à poser, un carrelage beige, un carrelage bleu, un carrelage marron, un carrelage gris, un carrelage multicolore, des carreaux de béton, un mur vert, un sol en travertin, un lavabo encastré et un plan de toilette en calcaire.
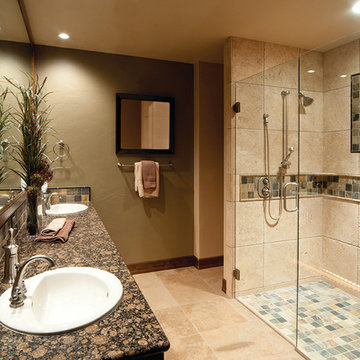
Inspiration pour une grande salle de bain principale méditerranéenne avec une douche à l'italienne, un carrelage beige, un carrelage multicolore, du carrelage en travertin, un mur vert, un sol en travertin, un lavabo posé, un plan de toilette en granite, un sol beige et une cabine de douche à porte battante.
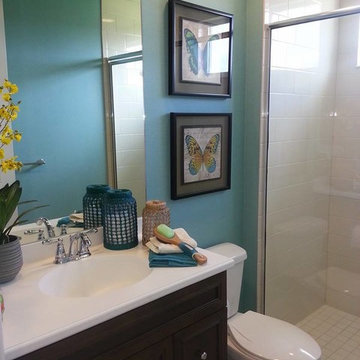
Cette photo montre une salle de bain bord de mer en bois foncé de taille moyenne avec un lavabo intégré, un placard avec porte à panneau surélevé, un plan de toilette en granite, WC à poser, un carrelage multicolore, des carreaux de céramique, un mur bleu et un sol en travertin.
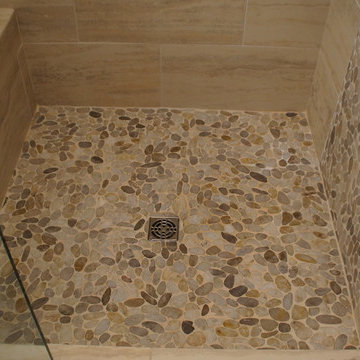
Emser Tile: RIVERA PEBBLES™ - FLAT PEBBLES in
CREAM
Inspiration pour une salle de bain principale traditionnelle de taille moyenne avec un placard avec porte à panneau encastré, des portes de placard blanches, une baignoire indépendante, une douche d'angle, WC à poser, un carrelage multicolore, une plaque de galets, un mur bleu, un sol en travertin, un lavabo encastré et un plan de toilette en granite.
Inspiration pour une salle de bain principale traditionnelle de taille moyenne avec un placard avec porte à panneau encastré, des portes de placard blanches, une baignoire indépendante, une douche d'angle, WC à poser, un carrelage multicolore, une plaque de galets, un mur bleu, un sol en travertin, un lavabo encastré et un plan de toilette en granite.
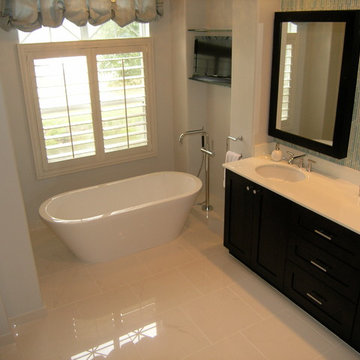
Idée de décoration pour une petite douche en alcôve principale design en bois foncé avec un placard à porte plane, une baignoire indépendante, WC à poser, un carrelage beige, un carrelage bleu, un carrelage gris, un carrelage multicolore, un carrelage blanc, des carreaux en allumettes, un mur beige, un sol en travertin, un lavabo encastré et un plan de toilette en quartz modifié.
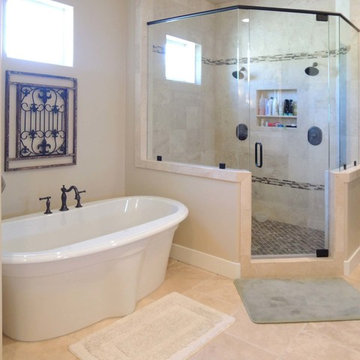
design by Diana Foley. Fabricated & finished by UDCC.
Cette photo montre une grande salle de bain principale chic en bois foncé avec un lavabo encastré, un placard avec porte à panneau surélevé, un plan de toilette en granite, une baignoire indépendante, une douche d'angle, un carrelage multicolore, des carreaux en allumettes, un mur blanc et un sol en travertin.
Cette photo montre une grande salle de bain principale chic en bois foncé avec un lavabo encastré, un placard avec porte à panneau surélevé, un plan de toilette en granite, une baignoire indépendante, une douche d'angle, un carrelage multicolore, des carreaux en allumettes, un mur blanc et un sol en travertin.
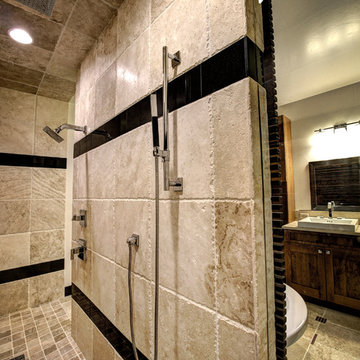
The shower wall behind the free standing tub.
Photo by Mike Wiseman
Idées déco pour une grande salle de bain principale contemporaine en bois brun avec un lavabo posé, un placard à porte shaker, une baignoire indépendante, une douche à l'italienne, un carrelage multicolore, un carrelage de pierre, un mur beige et un sol en travertin.
Idées déco pour une grande salle de bain principale contemporaine en bois brun avec un lavabo posé, un placard à porte shaker, une baignoire indépendante, une douche à l'italienne, un carrelage multicolore, un carrelage de pierre, un mur beige et un sol en travertin.
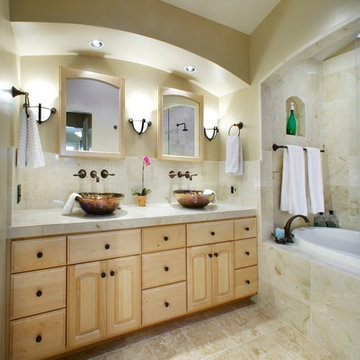
A broader view of the counter, cabinets and flooring and a small view of the bathtub. Cabinets by Canyon Creek.
Dave Adams Photographer
Exemple d'une grande salle de bain principale moderne en bois clair avec un placard à porte shaker, une baignoire en alcôve, un combiné douche/baignoire, WC séparés, un carrelage beige, un carrelage multicolore, un carrelage de pierre, un mur beige, un sol en travertin, une vasque et un plan de toilette en granite.
Exemple d'une grande salle de bain principale moderne en bois clair avec un placard à porte shaker, une baignoire en alcôve, un combiné douche/baignoire, WC séparés, un carrelage beige, un carrelage multicolore, un carrelage de pierre, un mur beige, un sol en travertin, une vasque et un plan de toilette en granite.
For this master bathroom remodel, we were tasked to blend in some of the existing finishes of the home to make it modern and desert-inspired. We found this one-of-a-kind marble mosaic that would blend all of the warmer tones with the cooler tones and provide a focal point to the space. We filled in the drop-in bath tub and made it a seamless walk-in shower with a linear drain. The brass plumbing fixtures play off of the warm tile selections and the black bath accessories anchor the space. We were able to match their existing travertine flooring and finish it off with a simple, stacked subway tile on the two adjacent shower walls. We smoothed all of the drywall throughout and made simple changes to the vanity like swapping out the cabinet hardware, faucets and light fixture, for a totally custom feel. The walnut cabinet hardware provides another layer of texture to the space.
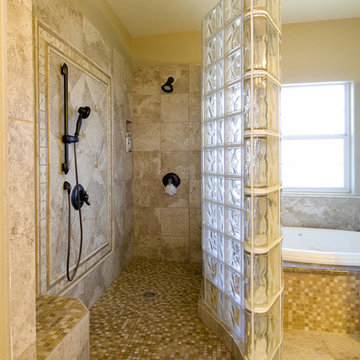
Réalisation d'une grande salle de bain principale tradition en bois foncé avec un placard avec porte à panneau surélevé, une douche double, un carrelage multicolore, un carrelage de pierre, un mur beige, un sol en travertin, une vasque et un plan de toilette en granite.
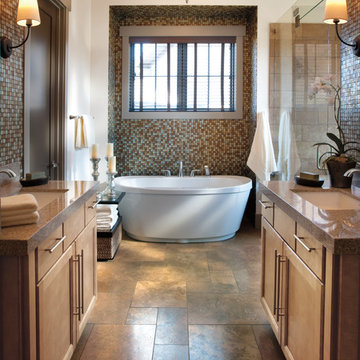
Cette image montre une douche en alcôve principale traditionnelle en bois brun de taille moyenne avec un placard à porte shaker, une baignoire indépendante, un carrelage beige, un carrelage bleu, un carrelage marron, un carrelage multicolore, mosaïque, un mur blanc, un sol en travertin, un lavabo encastré et un plan de toilette en surface solide.
Idées déco de salles de bain avec un carrelage multicolore et un sol en travertin
9
