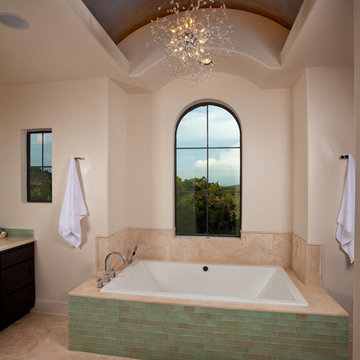Idées déco de salles de bain avec un carrelage vert et un carrelage orange
Trier par :
Budget
Trier par:Populaires du jour
181 - 200 sur 13 295 photos
1 sur 3
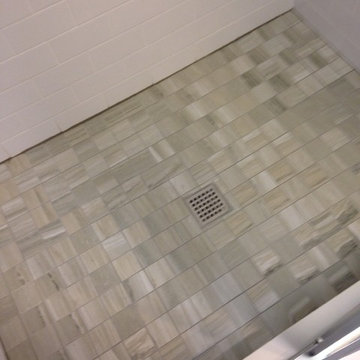
The shower floor was done in a porcelain tile with green undertones to make it feel slightly larger.
Inspiration pour une petite douche en alcôve principale marine avec des portes de placard blanches, WC séparés, un carrelage vert, des carreaux de porcelaine, un mur vert et un sol en carrelage de porcelaine.
Inspiration pour une petite douche en alcôve principale marine avec des portes de placard blanches, WC séparés, un carrelage vert, des carreaux de porcelaine, un mur vert et un sol en carrelage de porcelaine.
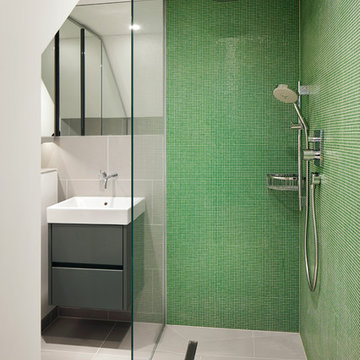
Jack Hobhouse
Aménagement d'une salle de bain contemporaine avec un lavabo suspendu, un placard à porte plane, des portes de placard grises, une douche à l'italienne, un carrelage vert, mosaïque, un mur vert et un sol gris.
Aménagement d'une salle de bain contemporaine avec un lavabo suspendu, un placard à porte plane, des portes de placard grises, une douche à l'italienne, un carrelage vert, mosaïque, un mur vert et un sol gris.
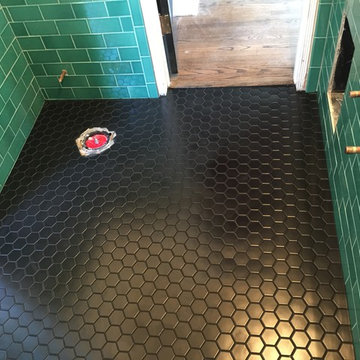
Idée de décoration pour une petite salle de bain minimaliste avec un carrelage vert, un carrelage métro, un mur blanc et un sol en carrelage de céramique.
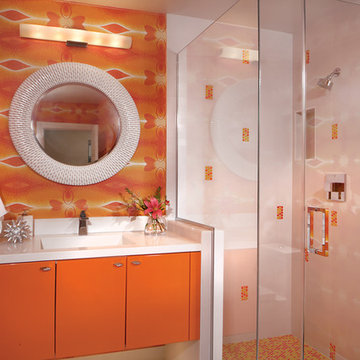
Joe Cotitta
Inspiration pour une grande salle de bain vintage avec un lavabo intégré, un placard à porte plane, des portes de placard oranges, un plan de toilette en quartz modifié, une douche d'angle, un carrelage orange, des carreaux de céramique, un mur orange et un sol en carrelage de céramique.
Inspiration pour une grande salle de bain vintage avec un lavabo intégré, un placard à porte plane, des portes de placard oranges, un plan de toilette en quartz modifié, une douche d'angle, un carrelage orange, des carreaux de céramique, un mur orange et un sol en carrelage de céramique.

ASID Design Excellence First Place Residential – Kitchen and Bathroom: Michael Merrill Design Studio was approached three years ago by the homeowner to redesign her kitchen. Although she was dissatisfied with some aspects of her home, she still loved it dearly. As we discovered her passion for design, we began to rework her entire home--room by room, top to bottom.
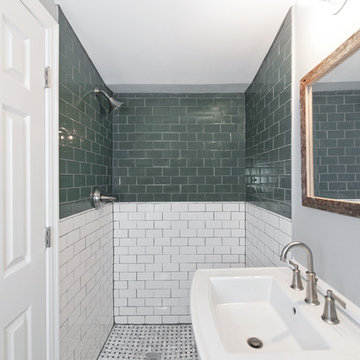
Cette image montre une salle de bain design avec WC séparés, un carrelage vert, un carrelage métro, un mur gris, un sol en marbre, un lavabo de ferme, un sol blanc et une cabine de douche avec un rideau.

Inspiration pour une douche en alcôve principale méditerranéenne de taille moyenne avec un lavabo encastré, un placard à porte shaker, des portes de placard blanches, un plan de toilette en granite, une baignoire encastrée, un carrelage vert, un carrelage de pierre, un mur vert, un sol en carrelage de terre cuite et un sol vert.
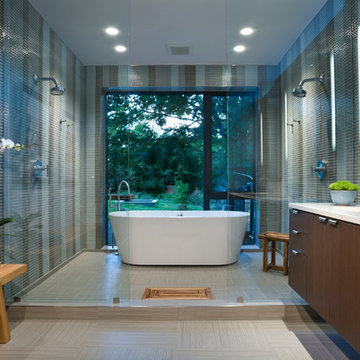
Charles Davis Smith, AIA
Inspiration pour une salle de bain design en bois foncé avec un lavabo encastré, un placard à porte plane, une baignoire indépendante, une douche double, un carrelage vert et mosaïque.
Inspiration pour une salle de bain design en bois foncé avec un lavabo encastré, un placard à porte plane, une baignoire indépendante, une douche double, un carrelage vert et mosaïque.

Renovation and expansion of a 1930s-era classic. Buying an old house can be daunting. But with careful planning and some creative thinking, phasing the improvements helped this family realize their dreams over time. The original International Style house was built in 1934 and had been largely untouched except for a small sunroom addition. Phase 1 construction involved opening up the interior and refurbishing all of the finishes. Phase 2 included a sunroom/master bedroom extension, renovation of an upstairs bath, a complete overhaul of the landscape and the addition of a swimming pool and terrace. And thirteen years after the owners purchased the home, Phase 3 saw the addition of a completely private master bedroom & closet, an entry vestibule and powder room, and a new covered porch.
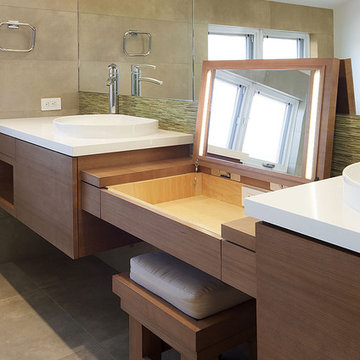
This project was the remodel of a master suite in San Francisco’s Noe Valley neighborhood. The house is an Edwardian that had a story added by a developer. The master suite was done functional yet without any personal touches. The owners wanted to personalize all aspects of the master suite: bedroom, closets and bathroom for an enhanced experience of modern luxury.
The bathroom was gutted and with an all new layout, a new shower, toilet and vanity were installed along with all new finishes.
The design scope in the bedroom was re-facing the bedroom cabinets and drawers as well as installing custom floating nightstands made of toasted bamboo. The fireplace got a new gas burning insert and was wrapped in stone mosaic tile.
The old closet was a cramped room which was removed and replaced with two-tone bamboo door closet cabinets. New lighting was installed throughout.
General Contractor:
Brad Doran
http://www.dcdbuilding.com
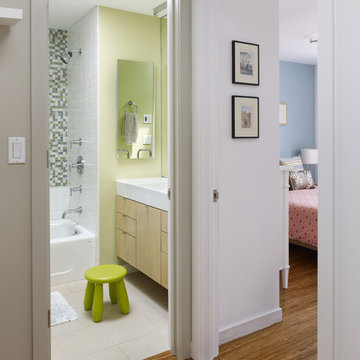
Photos by Jeffrey Totaro
http://www.jeffreytotaro.com/
Idées déco pour une salle de bain contemporaine en bois clair avec un placard à porte plane, un carrelage vert et un mur vert.
Idées déco pour une salle de bain contemporaine en bois clair avec un placard à porte plane, un carrelage vert et un mur vert.

Bold color in a turn-of-the-century home with an odd layout, and beautiful natural light. A two-tone shower room with Kohler fixtures, and a custom walnut vanity shine against traditional hexagon floor pattern. Photography: @erinkonrathphotography Styling: Natalie Marotta Style

Jade green encaustic tiles teamed with timeless victorian chequer tiles and smoke-grey granite and carrara marble add punch to this guest bathroom.
This was entirely re-modelled from what was once a beige cracked porcelain tiled bathroom.
Photography courtesy of Nick Smith

Ambiance végétale pour la salle de bains de 6m². Ici, le blanc se marie à merveille avec toutes les nuances de verts… des verts doux et tendres pour créer une atmosphère fraîche et apaisante, propice à la détente. Et pour réchauffer tout ça, rien de tel que le bois clair, à la fois chaleureux et lumineux. Nous avons préféré plutôt des meubles simples, en un bloc, sans fantaisie, pour un sentiment d'espace très agréable. La touche finale ? Un panneau décoratif aux motifs végétaux dans la douche / baignoire avec l’avantage de limiter le nombre de joints par rapport à des carreaux de carrelage, c’est donc plus facile à entretenir ! Et nous avons ajouté des roseaux artificiels mis en valeur dans de jolis paniers en osier.

Spruce Log Cabin on Down-sloping lot, 3800 Sq. Ft 4 bedroom 4.5 Bath, with extensive decks and views. Main Floor Master.
Bunk bath with horse trough sink.
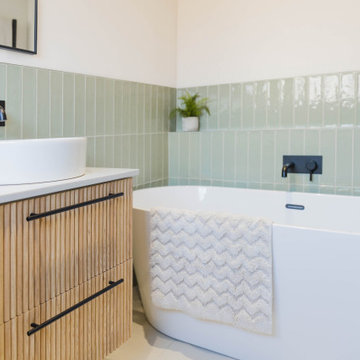
Beautiful tranquil family bathroom with large freestanding bath, floating vanity unit, Sage green stacked tiles and neutral large floor tiles. The essence of a space in your home.
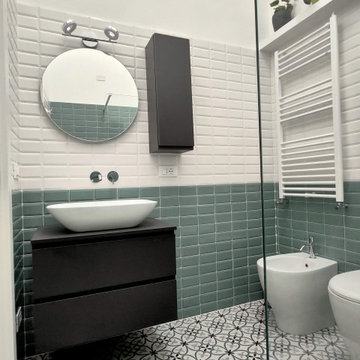
Réalisation d'une salle de bain principale urbaine de taille moyenne avec un placard à porte plane, des portes de placard grises, une douche ouverte, WC séparés, un carrelage vert, un carrelage métro, un mur blanc, carreaux de ciment au sol, une vasque, un plan de toilette en stratifié, un sol multicolore, un plan de toilette gris, une niche, meuble simple vasque et meuble-lavabo suspendu.
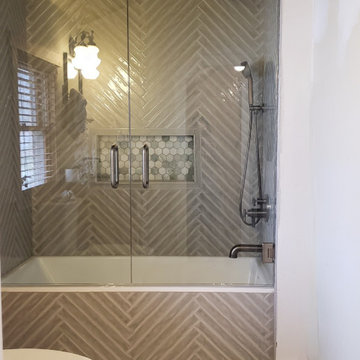
The upstairs bathroom got a full makeover with a new tub accentuated by a skinny sage green tile, a marble niche in various shades of green and frameless French shower doors. The "X" pattern in the floor tile pairs nicely with the herringbone pattern of the tub surround.
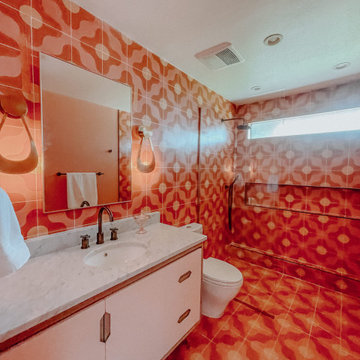
Réalisation d'une grande salle d'eau vintage avec un placard à porte plane, des portes de placard violettes, une douche à l'italienne, un carrelage orange, des carreaux de béton, un plan de toilette en marbre, un sol rose, aucune cabine, meuble simple vasque et meuble-lavabo sur pied.
Idées déco de salles de bain avec un carrelage vert et un carrelage orange
10
