Idées déco de salles de bain avec un carrelage vert et un carrelage orange
Trier par :
Budget
Trier par:Populaires du jour
241 - 260 sur 13 334 photos
1 sur 3

Our clients wanted to add on to their 1950's ranch house, but weren't sure whether to go up or out. We convinced them to go out, adding a Primary Suite addition with bathroom, walk-in closet, and spacious Bedroom with vaulted ceiling. To connect the addition with the main house, we provided plenty of light and a built-in bookshelf with detailed pendant at the end of the hall. The clients' style was decidedly peaceful, so we created a wet-room with green glass tile, a door to a small private garden, and a large fir slider door from the bedroom to a spacious deck. We also used Yakisugi siding on the exterior, adding depth and warmth to the addition. Our clients love using the tub while looking out on their private paradise!

Cette photo montre une salle de bain principale bord de mer avec des portes de placards vertess, une douche d'angle, WC à poser, un carrelage vert, des carreaux de céramique, un mur blanc, un sol en carrelage de porcelaine, une vasque, un plan de toilette en quartz modifié, une cabine de douche à porte battante, un plan de toilette blanc, meuble simple vasque, meuble-lavabo encastré, boiseries et un placard à porte plane.

Small shower room with a bespoke made hand wash basin and polished concrete flooring.
Cette image montre une petite salle de bain bohème avec une douche ouverte, WC suspendus, un carrelage vert, des carreaux de céramique, un mur gris, sol en béton ciré, un plan vasque, un plan de toilette en quartz, un sol gris, aucune cabine, un plan de toilette blanc, une niche, meuble simple vasque et meuble-lavabo sur pied.
Cette image montre une petite salle de bain bohème avec une douche ouverte, WC suspendus, un carrelage vert, des carreaux de céramique, un mur gris, sol en béton ciré, un plan vasque, un plan de toilette en quartz, un sol gris, aucune cabine, un plan de toilette blanc, une niche, meuble simple vasque et meuble-lavabo sur pied.

Extension and refurbishment of a semi-detached house in Hern Hill.
Extensions are modern using modern materials whilst being respectful to the original house and surrounding fabric.
Views to the treetops beyond draw occupants from the entrance, through the house and down to the double height kitchen at garden level.
From the playroom window seat on the upper level, children (and adults) can climb onto a play-net suspended over the dining table.
The mezzanine library structure hangs from the roof apex with steel structure exposed, a place to relax or work with garden views and light. More on this - the built-in library joinery becomes part of the architecture as a storage wall and transforms into a gorgeous place to work looking out to the trees. There is also a sofa under large skylights to chill and read.
The kitchen and dining space has a Z-shaped double height space running through it with a full height pantry storage wall, large window seat and exposed brickwork running from inside to outside. The windows have slim frames and also stack fully for a fully indoor outdoor feel.
A holistic retrofit of the house provides a full thermal upgrade and passive stack ventilation throughout. The floor area of the house was doubled from 115m2 to 230m2 as part of the full house refurbishment and extension project.
A huge master bathroom is achieved with a freestanding bath, double sink, double shower and fantastic views without being overlooked.
The master bedroom has a walk-in wardrobe room with its own window.
The children's bathroom is fun with under the sea wallpaper as well as a separate shower and eaves bath tub under the skylight making great use of the eaves space.
The loft extension makes maximum use of the eaves to create two double bedrooms, an additional single eaves guest room / study and the eaves family bathroom.
5 bedrooms upstairs.

We reconfigured the space, moving the door to the toilet room behind the vanity which offered more storage at the vanity area and gave the toilet room more privacy. If the linen towers each vanity sink has their own pullout hamper for dirty laundry. Its bright but the dramatic green tile offers a rich element to the room

A guest bath transformation in Bothell featuring a unique modern coastal aesthetic complete with a floral patterned tile flooring and a bold Moroccan-inspired green shower surround.

Experience the latest renovation by TK Homes with captivating Mid Century contemporary design by Jessica Koltun Home. Offering a rare opportunity in the Preston Hollow neighborhood, this single story ranch home situated on a prime lot has been superbly rebuilt to new construction specifications for an unparalleled showcase of quality and style. The mid century inspired color palette of textured whites and contrasting blacks flow throughout the wide-open floor plan features a formal dining, dedicated study, and Kitchen Aid Appliance Chef's kitchen with 36in gas range, and double island. Retire to your owner's suite with vaulted ceilings, an oversized shower completely tiled in Carrara marble, and direct access to your private courtyard. Three private outdoor areas offer endless opportunities for entertaining. Designer amenities include white oak millwork, tongue and groove shiplap, marble countertops and tile, and a high end lighting, plumbing, & hardware.

Aménagement d'une petite salle de bain principale contemporaine en bois clair avec un placard à porte shaker, WC à poser, un carrelage vert, du carrelage en marbre, un mur vert, un sol en carrelage de porcelaine, un lavabo encastré, un plan de toilette en quartz modifié, un sol gris, une cabine de douche à porte battante, un plan de toilette blanc, un banc de douche, meuble double vasque et meuble-lavabo suspendu.
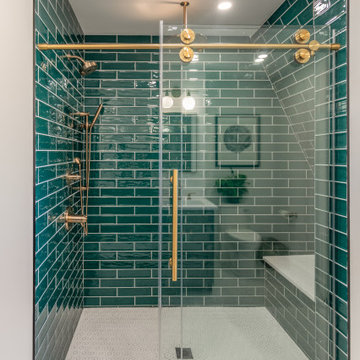
. The design features a beautiful hickory wood vanity in a grey stain, quartz countertops & complementary bronze hardware. The bathroom also features a standing shower with a built-in shower bench, matching hardware accents & beautiful green subway tile.

Aménagement d'une petite salle de bain moderne en bois brun pour enfant avec un placard à porte plane, une baignoire d'angle, une douche d'angle, un carrelage vert, une vasque, un plan de toilette en quartz modifié, un sol gris, une cabine de douche à porte battante, un plan de toilette jaune, meuble simple vasque et meuble-lavabo suspendu.
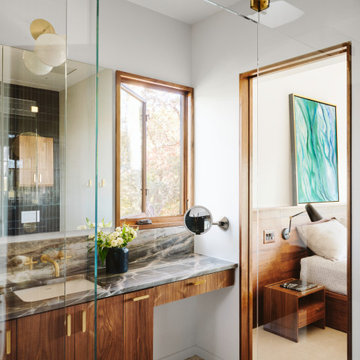
Master Bed/Bath Remodel
Cette photo montre une petite salle de bain principale moderne en bois foncé avec un placard à porte plane, une baignoire indépendante, une douche à l'italienne, WC suspendus, un carrelage vert, des carreaux de céramique, un sol en terrazzo, un lavabo encastré, un plan de toilette en quartz, une cabine de douche à porte battante, meuble double vasque et meuble-lavabo suspendu.
Cette photo montre une petite salle de bain principale moderne en bois foncé avec un placard à porte plane, une baignoire indépendante, une douche à l'italienne, WC suspendus, un carrelage vert, des carreaux de céramique, un sol en terrazzo, un lavabo encastré, un plan de toilette en quartz, une cabine de douche à porte battante, meuble double vasque et meuble-lavabo suspendu.
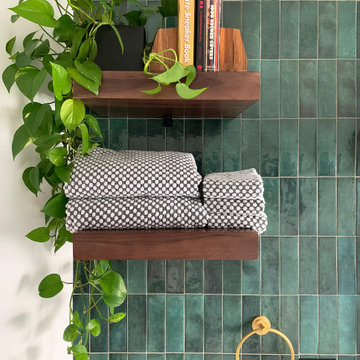
Inspiration pour une salle de bain design en bois foncé de taille moyenne avec une douche d'angle, WC à poser, un carrelage vert, des carreaux de porcelaine, un mur blanc, un sol en carrelage de porcelaine, un plan de toilette en quartz modifié, un sol noir, une cabine de douche à porte battante, meuble simple vasque et meuble-lavabo sur pied.
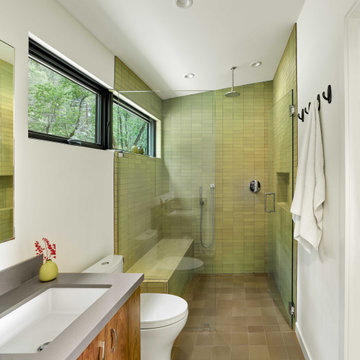
Exemple d'une salle de bain de taille moyenne avec une douche ouverte, WC à poser, un carrelage vert, des carreaux de céramique, un lavabo posé, un plan de toilette en quartz modifié, un sol beige, aucune cabine, un plan de toilette gris, un banc de douche, meuble simple vasque et meuble-lavabo encastré.
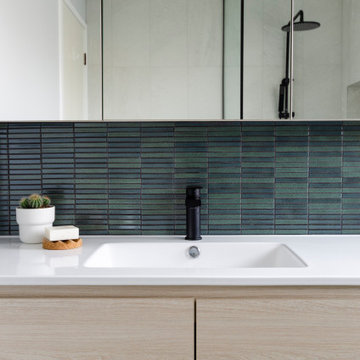
Réalisation d'une petite salle d'eau design en bois clair avec un placard à porte affleurante, une douche ouverte, un carrelage vert, des carreaux de porcelaine, un mur gris, un sol en carrelage de porcelaine, un lavabo intégré, un sol gris, aucune cabine, un plan de toilette blanc, meuble simple vasque et meuble-lavabo suspendu.
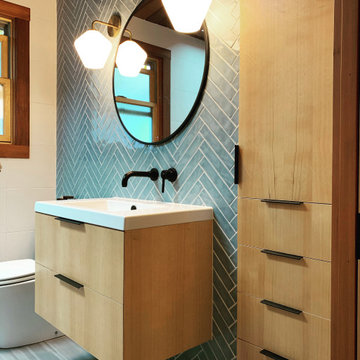
Inspiration pour une salle de bain vintage en bois clair avec un placard avec porte à panneau encastré, un carrelage vert, des carreaux de céramique, un plan de toilette blanc, meuble simple vasque et meuble-lavabo suspendu.

This contemporary bath design in Springfield is a relaxing retreat with a large shower, freestanding tub, and soothing color scheme. The custom alcove shower enclosure includes a Delta showerhead, recessed storage niche with glass shelves, and built-in shower bench. Stunning green glass wall tile from Lia turns this shower into an eye catching focal point. The American Standard freestanding bathtub pairs beautifully with an American Standard floor mounted tub filler faucet. The bathroom vanity is a Medallion Cabinetry white shaker style wall-mounted cabinet, which adds to the spa style atmosphere of this bathroom remodel. The vanity includes two Miseno rectangular undermount sinks with Miseno single lever faucets. The cabinetry is accented by Richelieu polished chrome hardware, as well as two round mirrors and vanity lights. The spacious design includes recessed shelves, perfect for storing spare linens or display items. This bathroom design is sure to be the ideal place to relax.
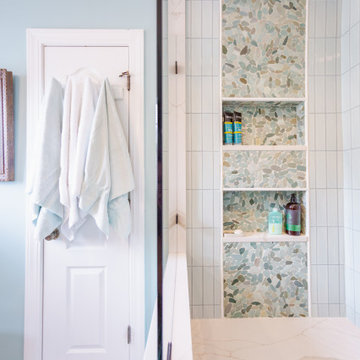
Rocks and Tile in soothing spa colors envelop the shower. A cantilevered quartz bench in the shower rests beneath over sized niches providing ample storage.
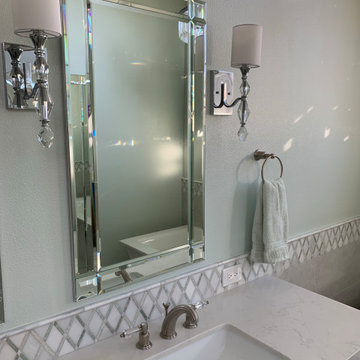
This custom vanity is the perfect balance of the white marble and porcelain tile used in this large master restroom. The crystal and chrome sconces set the stage for the beauty to be appreciated in this spa-like space. The soft green walls complements the green veining in the marble backsplash, and is subtle with the quartz countertop.
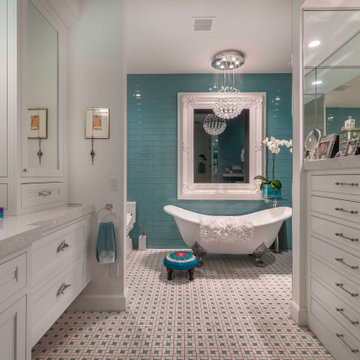
Exemple d'une très grande salle de bain principale bord de mer avec un placard à porte shaker, des portes de placard blanches, une baignoire indépendante, WC à poser, un carrelage vert, un carrelage en pâte de verre, un sol en carrelage de porcelaine, une vasque, un sol multicolore, un plan de toilette gris, meuble double vasque et meuble-lavabo encastré.
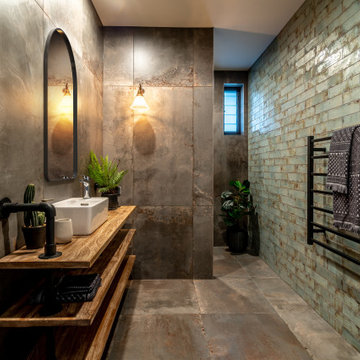
Exemple d'une douche en alcôve industrielle de taille moyenne avec un carrelage vert, des carreaux de céramique, un sol en carrelage de céramique, un plan de toilette en bois, un sol gris, aucune cabine, un plan de toilette marron et une vasque.
Idées déco de salles de bain avec un carrelage vert et un carrelage orange
13