Idées déco de salles de bain avec un carrelage vert et un carrelage orange
Trier par :
Budget
Trier par:Populaires du jour
221 - 240 sur 13 334 photos
1 sur 3
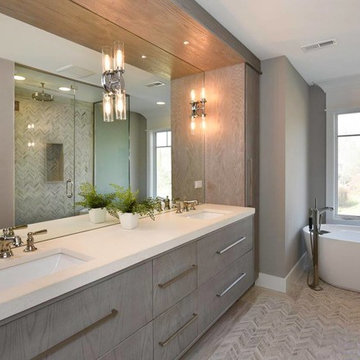
Idées déco pour une douche en alcôve principale contemporaine de taille moyenne avec un placard à porte plane, des portes de placard grises, une baignoire indépendante, WC à poser, un carrelage gris, un carrelage vert, des carreaux de céramique, un mur gris, un sol en carrelage de porcelaine, un lavabo encastré et un plan de toilette en surface solide.
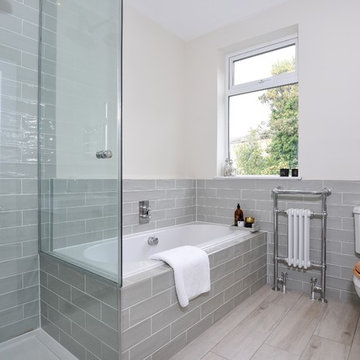
Idées déco pour une salle de bain moderne de taille moyenne pour enfant avec un placard à porte shaker, des portes de placard grises, une baignoire posée, une douche d'angle, WC séparés, un carrelage vert, des carreaux de céramique, un mur beige, un sol en carrelage de céramique et un plan vasque.
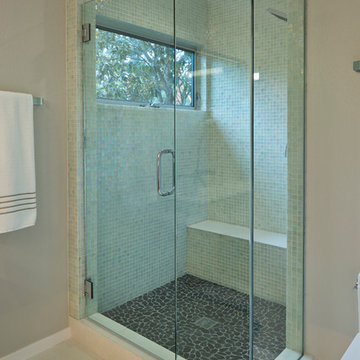
Idées déco pour une salle de bain contemporaine en bois foncé de taille moyenne avec un placard à porte plane, une baignoire en alcôve, un combiné douche/baignoire, un carrelage vert, mosaïque, un mur beige, un sol en carrelage de céramique, un lavabo encastré et un plan de toilette en quartz modifié.
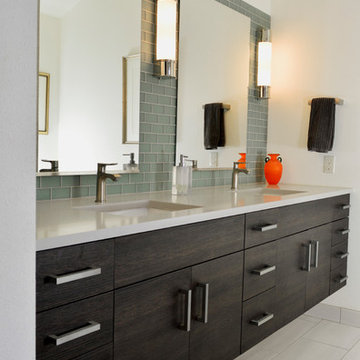
Slab doors and drawers with horizontal grain and a dark finish are combined with the glass tile and light grey quartz countertop to create a striking bathroom. The cabinets are wall mounted and manufactured using a structured thermofoil, which holds up nicely in the higher humidity of the bathroom. The shower, tub and floor are also tiled in coordinating greys.

Casey Dunn
Idées déco pour une douche en alcôve principale classique en bois foncé avec une baignoire indépendante, un carrelage vert, un carrelage en pâte de verre, un sol en calcaire, un lavabo posé, un plan de toilette en calcaire et un placard à porte plane.
Idées déco pour une douche en alcôve principale classique en bois foncé avec une baignoire indépendante, un carrelage vert, un carrelage en pâte de verre, un sol en calcaire, un lavabo posé, un plan de toilette en calcaire et un placard à porte plane.
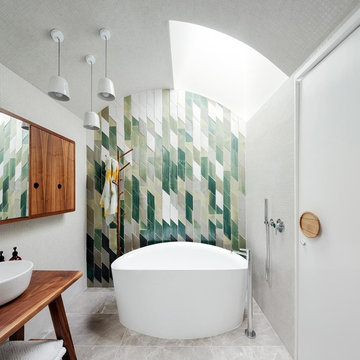
New bathroom to existing terrace house - Randwick, Sydney.
Walls and curved ceiling white glass mosaics - Feature wall custom made tiles designed in cooperation with Anchor Ceramics.
Bath tub Parisi Onda.
Pan free standing bath mixer and spout (Zucchetti)
Parisi Tondo hand held shower
Custom made timber vanity
Towel rack from small spaces, Randwick
Floor tiles: Tiles by Kate – Marble 15mm thick, 400 x 800mm
Photo by Kat Lu
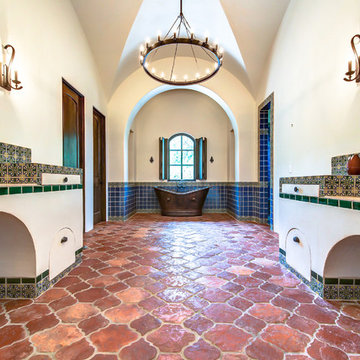
Riviera Pattern Antique Saltillo tile. Tile was ordered presealed, installed by Rustico Tile and Stone. Topcoat sealed with Terranano Sealer in Low Gloss finish.
Romantic-style Copper bathtub. Talavera tile on walls and shower throughout.
Counters and bottom of hood is Pinon Cantera stone with painted Talavera Tiles throughout.
Materials Supplied and Installed by Rustico Tile and Stone. Wholesale prices and Worldwide Shipping.
(512) 260-9111 / info@rusticotile.com / RusticoTile.com
Rustico Tile and Stone
Photos by Jeff Harris, Austin Imaging
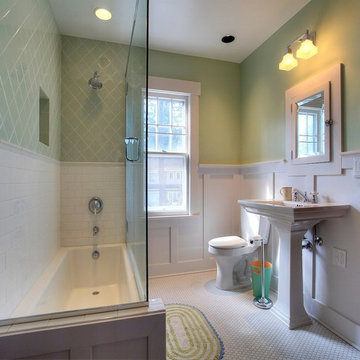
The upstairs hall bathroom was redesigned within the existing footprint to allow for a more traditional, brighter and open feeling bathroom. Wood wainscot board and batten paneling, recessed medicine cabinet, white hex tile floor, and vintage style fixtures all help this bathroom to feel like it’s always been here. To open up the space, a glass wall replaced the wall at the end of the tub, and the wood paneling seamlessly transitions to white subway tile with a cap at the same height in the shower
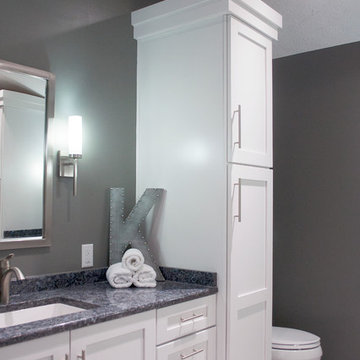
Idée de décoration pour une salle d'eau design de taille moyenne avec un placard à porte shaker, des portes de placard blanches, une douche d'angle, un carrelage bleu, un carrelage gris, un carrelage vert, un carrelage blanc, des carreaux de porcelaine, un mur gris, un sol en carrelage de porcelaine, un lavabo encastré et un plan de toilette en granite.

Architecture and Interior Design Photography by Ken Hayden
Cette image montre une salle de bain méditerranéenne de taille moyenne avec un plan vasque, un placard avec porte à panneau encastré, des portes de placard beiges, un plan de toilette en verre, un carrelage vert, des carreaux de céramique, un mur blanc, parquet foncé et hammam.
Cette image montre une salle de bain méditerranéenne de taille moyenne avec un plan vasque, un placard avec porte à panneau encastré, des portes de placard beiges, un plan de toilette en verre, un carrelage vert, des carreaux de céramique, un mur blanc, parquet foncé et hammam.
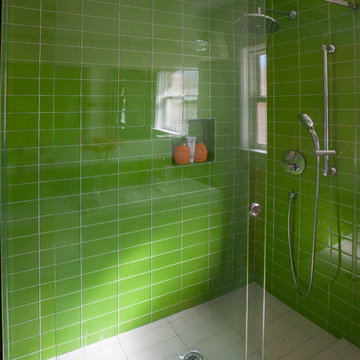
Photography by Corinne Cobabe
Idées déco pour une petite salle d'eau contemporaine avec une douche d'angle, un carrelage vert, un carrelage en pâte de verre, un mur blanc et un sol en carrelage de porcelaine.
Idées déco pour une petite salle d'eau contemporaine avec une douche d'angle, un carrelage vert, un carrelage en pâte de verre, un mur blanc et un sol en carrelage de porcelaine.
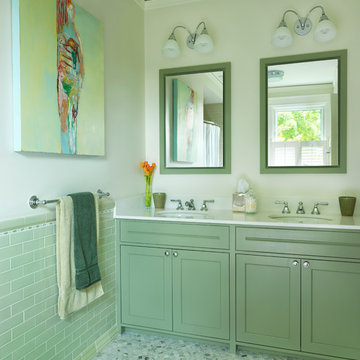
Cette photo montre une salle de bain chic avec un lavabo encastré, un placard à porte shaker, des portes de placards vertess, un carrelage vert et un mur beige.
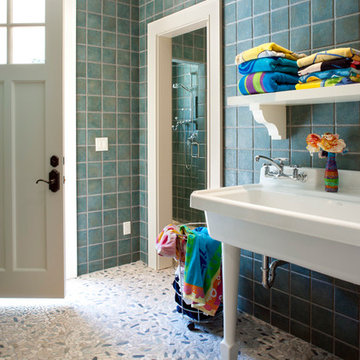
David Dietrich
Exemple d'une salle de bain chic avec une grande vasque et un carrelage vert.
Exemple d'une salle de bain chic avec une grande vasque et un carrelage vert.

The clients of this fantastic project contracted New Spaces and Baxter Design to work together to collaboratively design and price the extension to their existing cottage home in Narrabundah. Together with Baxter Design, we worked closely with the owners through the design process, ensuring that the project was aligned with their desires for their home, and their budget. Following the successful design process, New Spaces were contracted to build the extension.
The facade design features reclaimed brick, paired with a dark timber cladding for the ultimate contemporary look, joining with the contrasting cottage through a linkway.
Internally, a large and bright lounge room features solid blackbutt timber flooring, and is accompanied by a delightfully pink powder room. Views to the gum trees are taken in at both ends of the staircase leading up to a generous master bedroom. The uniquely green ensuite has been planned for and finished to the highest degree, and features a custom vanity and quality fixtures.
The smooth build of this extension was achieved according to the client's expectations and budget. It is a testament to the success of the design and build process, which involves thorough planning, cost analysis, and reduces the instances of variations and unknowns.
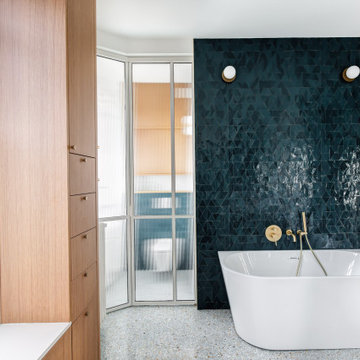
Une salle de bain épurée qui combine l’élégance du chêne avec une mosaïque présente tant au sol qu’au mur, accompagné d’une structure de verrière réalisée en verre flûte.
Les accents dorés dispersés dans la salle de bain se démarquent en contraste avec la mosaïque.

Luxury bathroom with dark blue walls, hexagon gloss tiles, gold brass taps and vinyl flooring.
Inspiration pour une salle de bain chalet de taille moyenne avec une douche ouverte, un carrelage vert, des carreaux de céramique, un mur bleu, un sol en vinyl, poutres apparentes et du papier peint.
Inspiration pour une salle de bain chalet de taille moyenne avec une douche ouverte, un carrelage vert, des carreaux de céramique, un mur bleu, un sol en vinyl, poutres apparentes et du papier peint.

Our clients wanted to add on to their 1950's ranch house, but weren't sure whether to go up or out. We convinced them to go out, adding a Primary Suite addition with bathroom, walk-in closet, and spacious Bedroom with vaulted ceiling. To connect the addition with the main house, we provided plenty of light and a built-in bookshelf with detailed pendant at the end of the hall. The clients' style was decidedly peaceful, so we created a wet-room with green glass tile, a door to a small private garden, and a large fir slider door from the bedroom to a spacious deck. We also used Yakisugi siding on the exterior, adding depth and warmth to the addition. Our clients love using the tub while looking out on their private paradise!

Cette photo montre une salle de bain principale bord de mer avec des portes de placards vertess, une douche d'angle, WC à poser, un carrelage vert, des carreaux de céramique, un mur blanc, un sol en carrelage de porcelaine, une vasque, un plan de toilette en quartz modifié, une cabine de douche à porte battante, un plan de toilette blanc, meuble simple vasque, meuble-lavabo encastré, boiseries et un placard à porte plane.

Small shower room with a bespoke made hand wash basin and polished concrete flooring.
Cette image montre une petite salle de bain bohème avec une douche ouverte, WC suspendus, un carrelage vert, des carreaux de céramique, un mur gris, sol en béton ciré, un plan vasque, un plan de toilette en quartz, un sol gris, aucune cabine, un plan de toilette blanc, une niche, meuble simple vasque et meuble-lavabo sur pied.
Cette image montre une petite salle de bain bohème avec une douche ouverte, WC suspendus, un carrelage vert, des carreaux de céramique, un mur gris, sol en béton ciré, un plan vasque, un plan de toilette en quartz, un sol gris, aucune cabine, un plan de toilette blanc, une niche, meuble simple vasque et meuble-lavabo sur pied.

Extension and refurbishment of a semi-detached house in Hern Hill.
Extensions are modern using modern materials whilst being respectful to the original house and surrounding fabric.
Views to the treetops beyond draw occupants from the entrance, through the house and down to the double height kitchen at garden level.
From the playroom window seat on the upper level, children (and adults) can climb onto a play-net suspended over the dining table.
The mezzanine library structure hangs from the roof apex with steel structure exposed, a place to relax or work with garden views and light. More on this - the built-in library joinery becomes part of the architecture as a storage wall and transforms into a gorgeous place to work looking out to the trees. There is also a sofa under large skylights to chill and read.
The kitchen and dining space has a Z-shaped double height space running through it with a full height pantry storage wall, large window seat and exposed brickwork running from inside to outside. The windows have slim frames and also stack fully for a fully indoor outdoor feel.
A holistic retrofit of the house provides a full thermal upgrade and passive stack ventilation throughout. The floor area of the house was doubled from 115m2 to 230m2 as part of the full house refurbishment and extension project.
A huge master bathroom is achieved with a freestanding bath, double sink, double shower and fantastic views without being overlooked.
The master bedroom has a walk-in wardrobe room with its own window.
The children's bathroom is fun with under the sea wallpaper as well as a separate shower and eaves bath tub under the skylight making great use of the eaves space.
The loft extension makes maximum use of the eaves to create two double bedrooms, an additional single eaves guest room / study and the eaves family bathroom.
5 bedrooms upstairs.
Idées déco de salles de bain avec un carrelage vert et un carrelage orange
12