Idées déco de salles de bain avec un carrelage vert et un sol marron
Trier par :
Budget
Trier par:Populaires du jour
81 - 100 sur 650 photos
1 sur 3

Aménagement d'une salle d'eau bord de mer de taille moyenne avec des portes de placard blanches, un carrelage vert, un sol en bois brun, un lavabo intégré, un sol marron, un plan de toilette blanc, un placard sans porte, WC suspendus, un mur vert et un plan de toilette en surface solide.
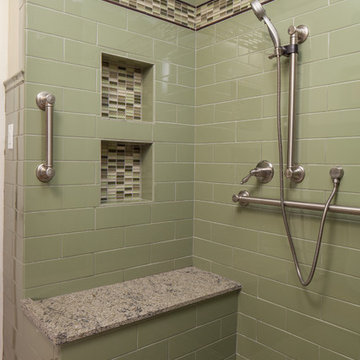
Previous bath tub was replaced with a low threshold shower with age in place features such as beautiful grab bars, hand held shower and bench
Michael Andrew, Photo Credit
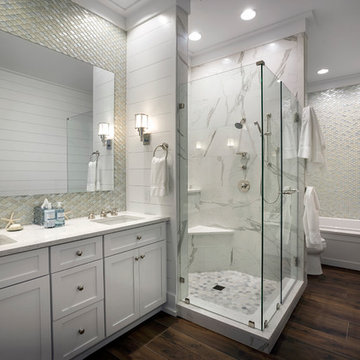
Inspiration pour une grande salle de bain principale marine avec un placard à porte shaker, des portes de placard blanches, une baignoire posée, une douche d'angle, un carrelage beige, un carrelage vert, un carrelage en pâte de verre, un mur blanc, un sol en carrelage de porcelaine, un lavabo encastré, un sol marron et une cabine de douche à porte battante.
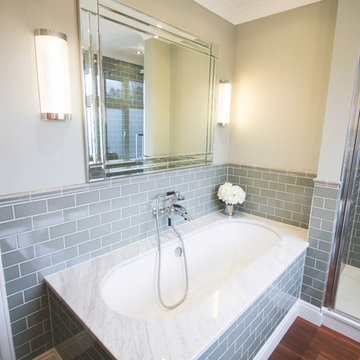
The rectangular Art Deco mirror beautiful frames the bathtub and creates a truly stunning impression. Meanwhile, bespoke lighting features illuminate the bathroom with an enticing glow.
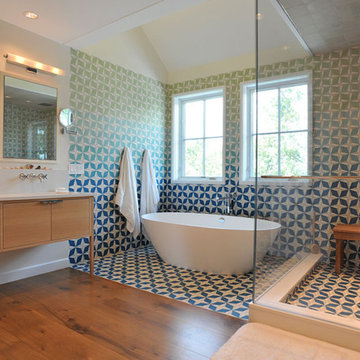
Idées déco pour une grande salle de bain principale contemporaine en bois brun avec un placard à porte plane, une baignoire indépendante, une douche d'angle, WC à poser, un carrelage bleu, un carrelage vert, un carrelage multicolore, des carreaux de béton, un mur blanc, un sol en bois brun, un lavabo encastré, un plan de toilette en quartz modifié, un sol marron et une cabine de douche à porte battante.
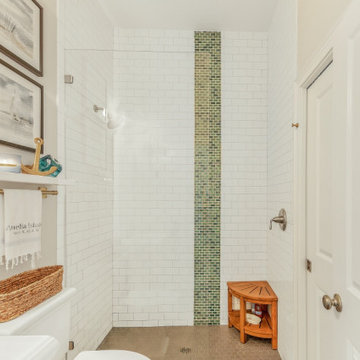
Idée de décoration pour une salle de bain marine de taille moyenne avec WC séparés, un carrelage vert, un carrelage blanc, un carrelage métro, un mur gris, parquet foncé, un lavabo de ferme, un sol marron et aucune cabine.
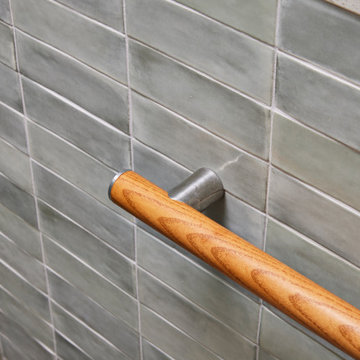
This narrow galley style primary bathroom was opened up by eliminating a wall between the toilet and vanity zones, enlarging the vanity counter space, and expanding the shower into dead space between the existing shower and the exterior wall.
Now the space is the relaxing haven they'd hoped for for years.
The warm, modern palette features soft green cabinetry, sage green ceramic tile with a high variation glaze and a fun accent tile with gold and silver tones in the shower niche that ties together the brass and brushed nickel fixtures and accessories, and a herringbone wood-look tile flooring that anchors the space with warmth.
Wood accents are repeated in the softly curved mirror frame, the unique ash wood grab bars, and the bench in the shower.
Quartz counters and shower elements are easy to mantain and provide a neutral break in the palette.
The sliding shower door system allows for easy access without a door swing bumping into the toilet seat.
The closet across from the vanity was updated with a pocket door, eliminating the previous space stealing small swinging doors.
Storage features include a pull out hamper for quick sorting of dirty laundry and a tall cabinet on the counter that provides storage at an easy to grab height.
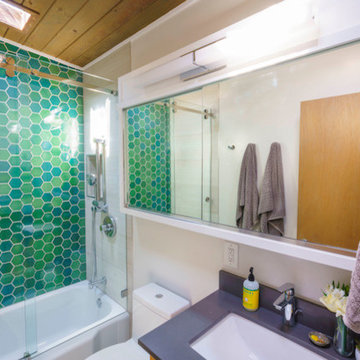
Cette photo montre une salle d'eau rétro en bois brun de taille moyenne avec un placard à porte plane, une baignoire en alcôve, un combiné douche/baignoire, WC à poser, un carrelage vert, un carrelage en pâte de verre, un mur gris, un lavabo encastré, un plan de toilette en surface solide, un sol marron, une cabine de douche à porte coulissante et un plan de toilette noir.
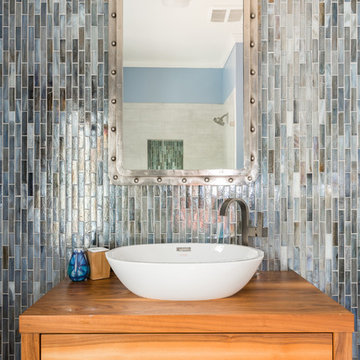
Exemple d'une petite salle de bain chic en bois brun avec WC à poser, un carrelage vert, des carreaux de céramique, un mur bleu, parquet foncé, une vasque, un plan de toilette en bois et un sol marron.
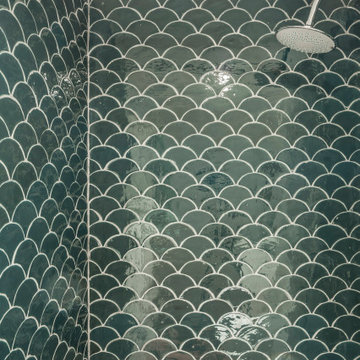
Detalle del azulejo en forma de espina de pez de la ducha.
Inspiration pour une petite salle de bain principale méditerranéenne avec un placard à porte plane, des portes de placard blanches, un carrelage vert, un plan de toilette blanc, meuble simple vasque, meuble-lavabo suspendu, une douche à l'italienne, des carreaux de céramique, un mur blanc, tomettes au sol, un lavabo posé et un sol marron.
Inspiration pour une petite salle de bain principale méditerranéenne avec un placard à porte plane, des portes de placard blanches, un carrelage vert, un plan de toilette blanc, meuble simple vasque, meuble-lavabo suspendu, une douche à l'italienne, des carreaux de céramique, un mur blanc, tomettes au sol, un lavabo posé et un sol marron.

Tyler Chartier
Idées déco pour une salle d'eau contemporaine en bois foncé de taille moyenne avec un placard sans porte, une douche ouverte, WC à poser, un mur blanc, un sol en carrelage de céramique, une vasque, un carrelage vert, un carrelage métro, un plan de toilette en stratifié, un sol marron et aucune cabine.
Idées déco pour une salle d'eau contemporaine en bois foncé de taille moyenne avec un placard sans porte, une douche ouverte, WC à poser, un mur blanc, un sol en carrelage de céramique, une vasque, un carrelage vert, un carrelage métro, un plan de toilette en stratifié, un sol marron et aucune cabine.
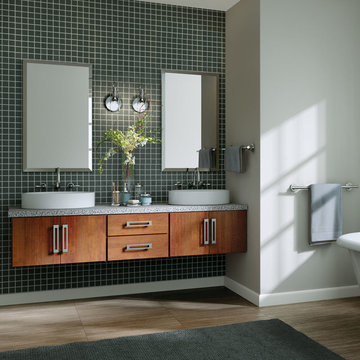
This bath was created with StarMark Cabinetry's Tabor door style in Cherry finished in Cappuccino.
Cette image montre une salle de bain principale design en bois brun de taille moyenne avec un placard à porte plane, une baignoire indépendante, un carrelage vert, un mur gris, une vasque et un sol marron.
Cette image montre une salle de bain principale design en bois brun de taille moyenne avec un placard à porte plane, une baignoire indépendante, un carrelage vert, un mur gris, une vasque et un sol marron.
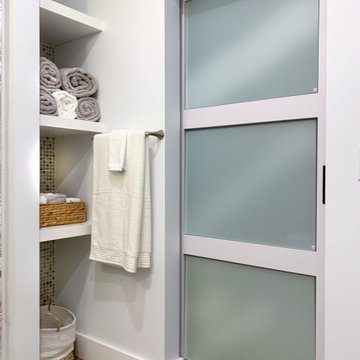
basement bathroom with shower kit and glass tile.
Exemple d'une douche en alcôve moderne de taille moyenne pour enfant avec des portes de placard blanches, une baignoire en alcôve, WC séparés, un carrelage vert, un carrelage en pâte de verre, un mur blanc, un sol en vinyl, un lavabo encastré, un plan de toilette en marbre, un sol marron, une cabine de douche avec un rideau, une niche et meuble simple vasque.
Exemple d'une douche en alcôve moderne de taille moyenne pour enfant avec des portes de placard blanches, une baignoire en alcôve, WC séparés, un carrelage vert, un carrelage en pâte de verre, un mur blanc, un sol en vinyl, un lavabo encastré, un plan de toilette en marbre, un sol marron, une cabine de douche avec un rideau, une niche et meuble simple vasque.

This eclectic bathroom gives funky industrial hotel vibes. The black fittings and fixtures give an industrial feel. Loving the re-purposed furniture to create the vanity here. The wall-hung toilet is great for ease of cleaning too. The colour of the subway tiles is divine and connects so nicely to the wall paper tones.
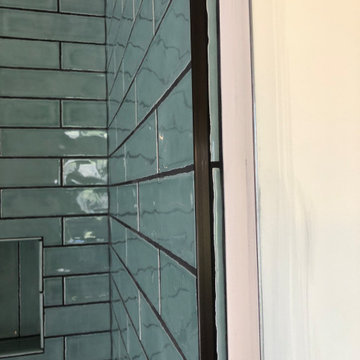
DISCLAIMER: several of these photos are un-grouted.
Casey chose a beautiful blue/green subway tile from Tile Bar. We decided to do black grout and schluter to really make the ungulated edges pop!
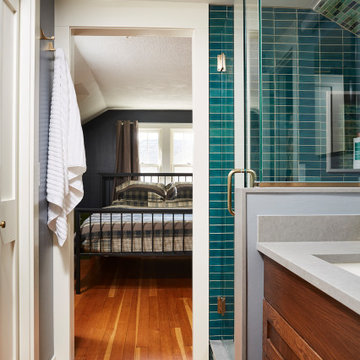
Bold blue and green shower balance classic wood finishes and modern touches like brass fixtures and accessories.
View from top of stairs towards bedroom with closet on the left.
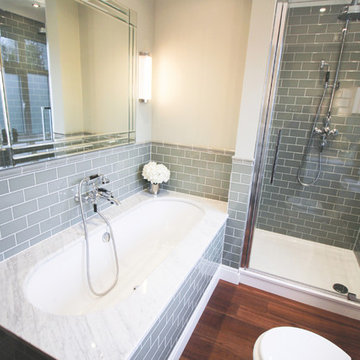
Oakwood flooring is the perfect final touch, reinforcing this bathroom's status as a beautiful ornate space. An art deco mirror and vintage lighting features offer additional flourishes of old-school beauty.
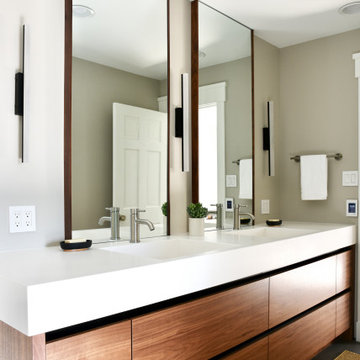
About five years ago, these homeowners saw the potential in a brick-and-oak-heavy, wallpaper-bedecked, 1990s-in-all-the-wrong-ways home tucked in a wooded patch among fields somewhere between Indianapolis and Bloomington. Their first project with SYH was a kitchen remodel, a total overhaul completed by JL Benton Contracting, that added color and function for this family of three (not counting the cats). A couple years later, they were knocking on our door again to strip the ensuite bedroom of its ruffled valences and red carpet—a bold choice that ran right into the bathroom (!)—and make it a serene retreat. Color and function proved the goals yet again, and JL Benton was back to make the design reality. The clients thoughtfully chose to maximize their budget in order to get a whole lot of bells and whistles—details that undeniably change their daily experience of the space. The fantastic zero-entry shower is composed of handmade tile from Heath Ceramics of California. A window where the was none, a handsome teak bench, thoughtful niches, and Kohler fixtures in vibrant brushed nickel finish complete the shower. Custom mirrors and cabinetry by Stoll’s Woodworking, in both the bathroom and closet, elevate the whole design. What you don't see: heated floors, which everybody needs in Indiana.
Contractor: JL Benton Contracting
Cabinetry: Stoll's Woodworking
Photographer: Michiko Owaki
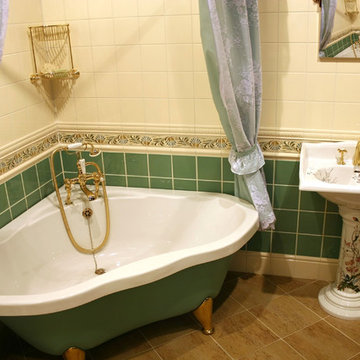
Idées déco pour une grande salle de bain principale victorienne avec une baignoire sur pieds, un carrelage vert, un carrelage blanc, des carreaux de porcelaine, un mur multicolore, un sol en carrelage de céramique, un lavabo de ferme et un sol marron.
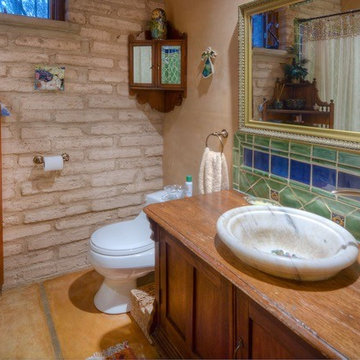
Cette photo montre une salle de bain sud-ouest américain en bois foncé de taille moyenne avec un placard avec porte à panneau encastré, WC à poser, un carrelage bleu, un carrelage vert, des carreaux de céramique, un mur beige, sol en béton ciré, un lavabo posé, un plan de toilette en bois, un sol marron et une cabine de douche avec un rideau.
Idées déco de salles de bain avec un carrelage vert et un sol marron
5