Idées déco de salles de bain avec un carrelage vert et un sol marron
Trier par :
Budget
Trier par:Populaires du jour
161 - 180 sur 650 photos
1 sur 3
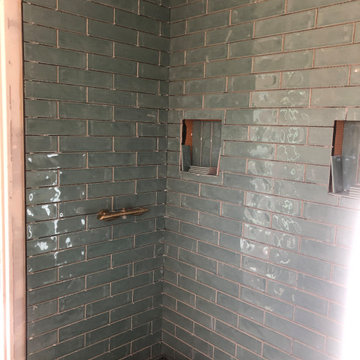
DISCLAIMER: several of these photos are un-grouted.
Casey chose a beautiful blue/green subway tile from Tile Bar. We decided to do black grout and schluter to really make the ungulated edges pop!
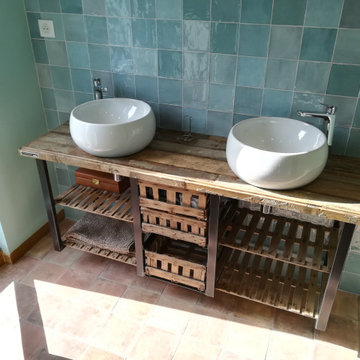
Meuble vasque réalisé sur mesure à partir d'ancienne "caisse pour emmener les poussins au marché" ! Les caisses ont été redimensionnées et agrémentées d'un fond en verre pour devenir des tiroirs tandis que les couvercles, retapées deviennent des étagères à serviettes. Le plan vasque est réalisé avec un ancien plancher volontairement laissé brut et la structure est réalisée en métal brut.
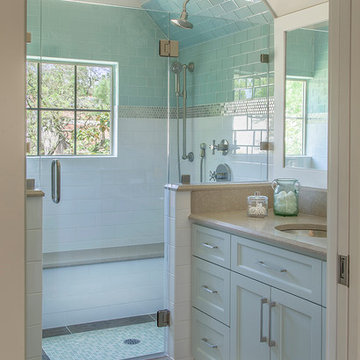
Réalisation d'une petite salle de bain design avec des portes de placard blanches, un mur blanc, sol en stratifié, un lavabo encastré, un plan de toilette en quartz modifié, un sol marron, une cabine de douche à porte battante, un plan de toilette beige, un placard à porte shaker, un carrelage vert et un carrelage métro.
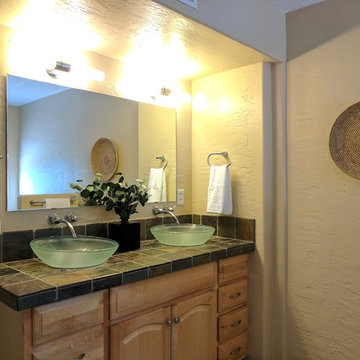
Elisa Macomber
Réalisation d'une salle de bain principale sud-ouest américain en bois clair de taille moyenne avec un bain bouillonnant, une douche d'angle, WC à poser, un carrelage vert, un mur beige, un sol en bois brun, une vasque, un plan de toilette en carrelage, un sol marron et une cabine de douche à porte battante.
Réalisation d'une salle de bain principale sud-ouest américain en bois clair de taille moyenne avec un bain bouillonnant, une douche d'angle, WC à poser, un carrelage vert, un mur beige, un sol en bois brun, une vasque, un plan de toilette en carrelage, un sol marron et une cabine de douche à porte battante.
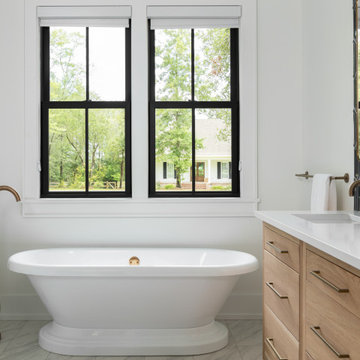
Master bathroom of modern luxury farmhouse in Pass Christian Mississippi photographed for Watters Architecture by Birmingham Alabama based architectural and interiors photographer Tommy Daspit.
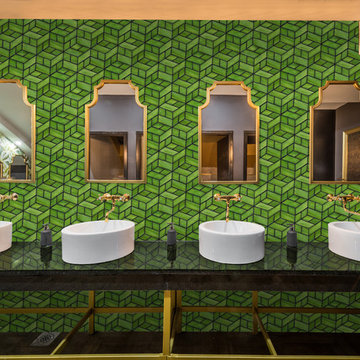
Production of hand-made MOSAIC ARTISTIC TILES that are of artistic quality with a touch of variation in their colour, shade, tone and size. Each product has an intrinsic characteristic that is peculiar to them. A customization of all products by using hand cut pattern with any combination of colours from our classic colour palette.
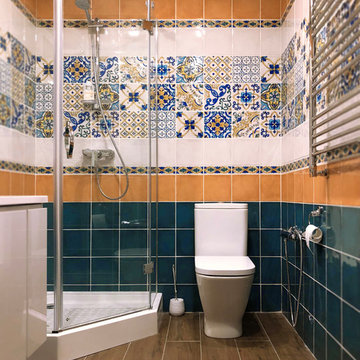
Алексей Киселев
Aménagement d'une salle d'eau contemporaine avec un placard à porte plane, des portes de placard beiges, une douche d'angle, WC à poser, un carrelage bleu, un carrelage marron, un carrelage vert, un carrelage multicolore, un carrelage blanc, des carreaux de céramique, un sol marron, une cabine de douche à porte battante et un plan de toilette beige.
Aménagement d'une salle d'eau contemporaine avec un placard à porte plane, des portes de placard beiges, une douche d'angle, WC à poser, un carrelage bleu, un carrelage marron, un carrelage vert, un carrelage multicolore, un carrelage blanc, des carreaux de céramique, un sol marron, une cabine de douche à porte battante et un plan de toilette beige.
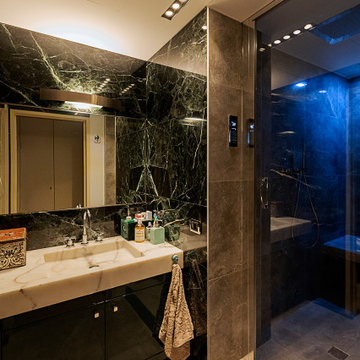
Idée de décoration pour une grande douche en alcôve principale minimaliste avec WC à poser, un carrelage vert, du carrelage en marbre, un mur vert, un sol en carrelage de porcelaine, un lavabo intégré, un plan de toilette en marbre, un sol marron, une cabine de douche à porte battante, un plan de toilette blanc, une niche, meuble simple vasque, meuble-lavabo encastré et un plafond décaissé.
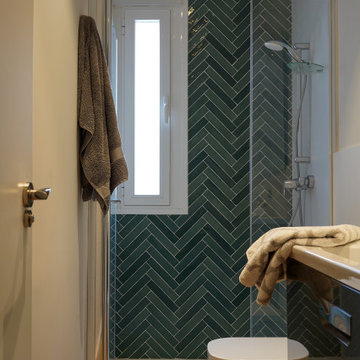
Réalisation d'une petite salle d'eau urbaine avec un placard en trompe-l'oeil, des portes de placard blanches, une douche à l'italienne, WC à poser, un carrelage vert, des carreaux de céramique, un mur blanc, un sol en carrelage de céramique, un lavabo posé, un sol marron, une cabine de douche à porte battante, meuble simple vasque et meuble-lavabo suspendu.
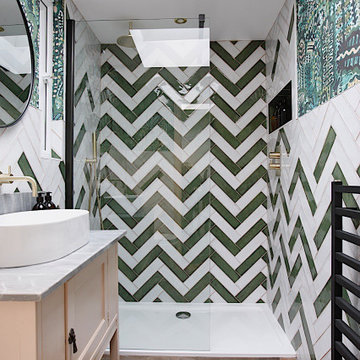
Fun and bold shower room with zig zag herringbone tiles from London Tile Company and Lucy Tiffney botanical print wallpaper.
The vintage washstand has been painted in Pink Ground by Farrow & ball. Brassware by Crosswater.
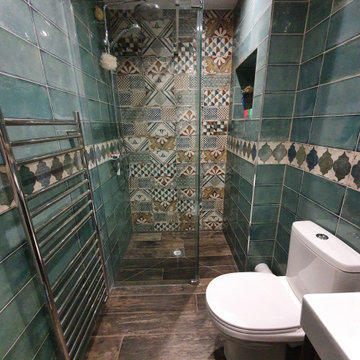
This brand new en suite bathroom certainly has the wow factor!
All wall tiles were chosen from our Esenzia range, giving a lovely rustic and Moroccan feel to the room.
The Mare Green Gloss tile is used as the main tile here, with the Fenice Gloss Pattern tile running along the walls to add interest and draw your eyes to the fantastic feature wall at the end. This feature is created from the Padua Gloss Pattern tiles, providing a random mix of patterns and colours.
A shower niche gives plenty of space for essentials, but is hidden so as to not distract the eye.
Already full of character, the en-suite is finished off nicely with our Inwood floor tiles, which give a warm, natural aesthetic.
This is a bold, but brilliant choice by Sarah and Gareth – Thank you for sharing your project with us!
Many thanks for the lovely tiles and great service as always.
Installed by Oasis Bathrooms in Derby.
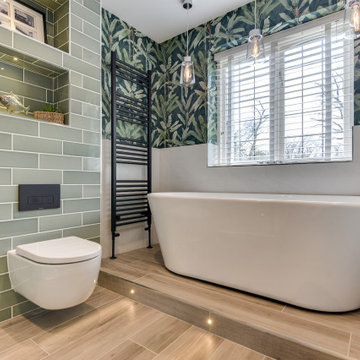
Luscious Bathroom in Storrington, West Sussex
A luscious green bathroom design is complemented by matt black accents and unique platform for a feature bath.
The Brief
The aim of this project was to transform a former bedroom into a contemporary family bathroom, complete with a walk-in shower and freestanding bath.
This Storrington client had some strong design ideas, favouring a green theme with contemporary additions to modernise the space.
Storage was also a key design element. To help minimise clutter and create space for decorative items an inventive solution was required.
Design Elements
The design utilises some key desirables from the client as well as some clever suggestions from our bathroom designer Martin.
The green theme has been deployed spectacularly, with metro tiles utilised as a strong accent within the shower area and multiple storage niches. All other walls make use of neutral matt white tiles at half height, with William Morris wallpaper used as a leafy and natural addition to the space.
A freestanding bath has been placed central to the window as a focal point. The bathing area is raised to create separation within the room, and three pendant lights fitted above help to create a relaxing ambience for bathing.
Special Inclusions
Storage was an important part of the design.
A wall hung storage unit has been chosen in a Fjord Green Gloss finish, which works well with green tiling and the wallpaper choice. Elsewhere plenty of storage niches feature within the room. These add storage for everyday essentials, decorative items, and conceal items the client may not want on display.
A sizeable walk-in shower was also required as part of the renovation, with designer Martin opting for a Crosswater enclosure in a matt black finish. The matt black finish teams well with other accents in the room like the Vado brassware and Eastbrook towel rail.
Project Highlight
The platformed bathing area is a great highlight of this family bathroom space.
It delivers upon the freestanding bath requirement of the brief, with soothing lighting additions that elevate the design. Wood-effect porcelain floor tiling adds an additional natural element to this renovation.
The End Result
The end result is a complete transformation from the former bedroom that utilised this space.
The client and our designer Martin have combined multiple great finishes and design ideas to create a dramatic and contemporary, yet functional, family bathroom space.
Discover how our expert designers can transform your own bathroom with a free design appointment and quotation. Arrange a free appointment in showroom or online.
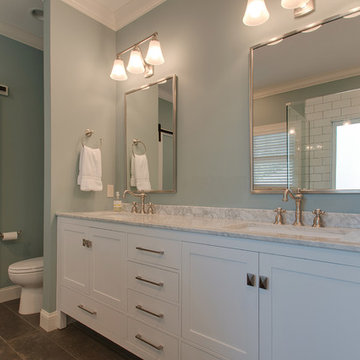
Another angle. Notice the custom, mirrored barn door that enters into the master closet. Not only does this modern spin of a barn door provide beauty and functionality, but it serves as a full-length mirror when getting ready.
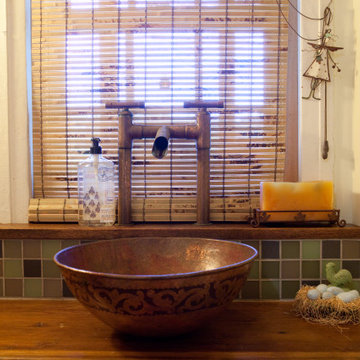
Inspiration pour une petite salle de bain chalet avec un carrelage vert, un mur blanc, un sol en bois brun, un plan de toilette en bois, un sol marron, un plan de toilette marron, des toilettes cachées et meuble simple vasque.
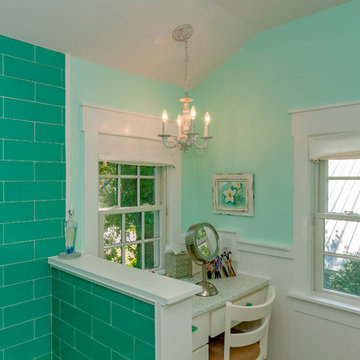
What a beautiful bathroom with this little nook created for a makeup table.Patrick McGowan - lightrecord.com
Cette image montre une grande salle de bain principale traditionnelle avec un placard à porte shaker, des portes de placard blanches, une baignoire posée, un carrelage vert, un carrelage en pâte de verre, un mur vert, un plan de toilette en quartz modifié et un sol marron.
Cette image montre une grande salle de bain principale traditionnelle avec un placard à porte shaker, des portes de placard blanches, une baignoire posée, un carrelage vert, un carrelage en pâte de verre, un mur vert, un plan de toilette en quartz modifié et un sol marron.
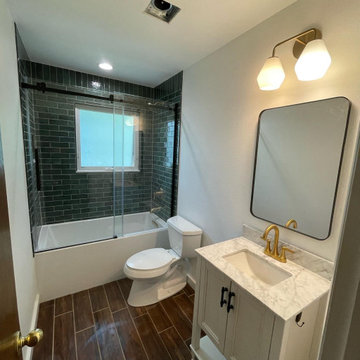
The beautiful emerald tile really makes this remodel pop! For this project, we started with a new deep soaking tub, shower niche, and Latricrete Hydro-Ban waterproofing. The finishes included emerald green subway tile, Kohler Brass fixtures, and a Kohler sliding shower door. We finished up with a few final touches to the mirror, lighting, and towel rods.
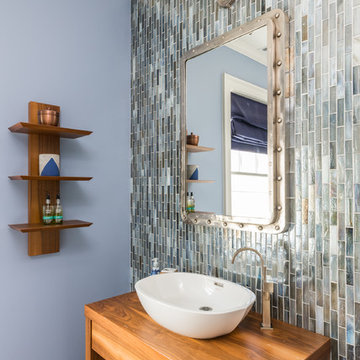
Exemple d'une petite salle de bain chic en bois brun avec WC à poser, un carrelage vert, des carreaux de céramique, un mur bleu, parquet foncé, une vasque, un plan de toilette en bois et un sol marron.
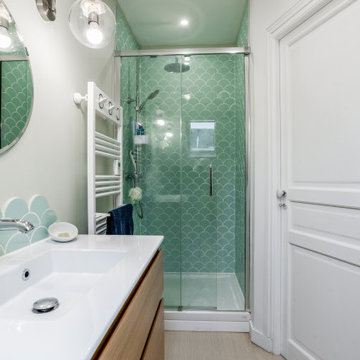
Idée de décoration pour une douche en alcôve principale et blanche et bois nordique en bois clair de taille moyenne avec un placard à porte plane, un carrelage vert, des carreaux de céramique, un mur vert, un sol en bois brun, un plan vasque, un plan de toilette en calcaire, un sol marron, une cabine de douche à porte coulissante, un plan de toilette blanc, meuble simple vasque et meuble-lavabo sur pied.
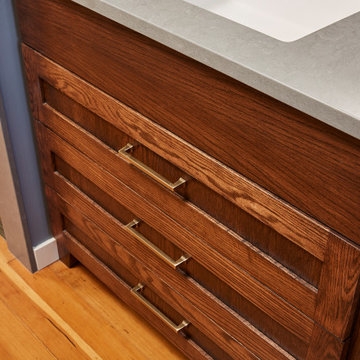
Bold blue and green shower balance classic wood finishes and modern touches like brass fixtures and accessories.
Oak vanity matches the trim on the first floor of the home and features drawers that wrap around plumbing to maximize functional storage.
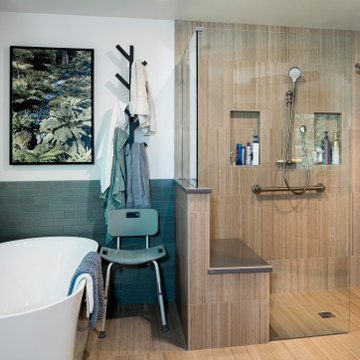
This nature inspired bathroom brings in warm wood tones and green accent tiles to create a forest feel. This remodel was able to completely update the shower and tub space while maintaining and integrating the existing cabinets. New countertops and flooring also help give a new feeling to the space.
Idées déco de salles de bain avec un carrelage vert et un sol marron
9