Idées déco de salles de bain avec un carrelage vert et un sol marron
Trier par :
Budget
Trier par:Populaires du jour
121 - 140 sur 650 photos
1 sur 3
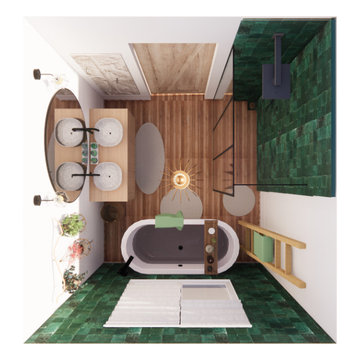
Salle de bain complètement rénovée avec création d'une douche à l'italienne et pose d'une baignoire. Deux vasques en pierre sont posées sur un meuble en bois clair. Des suspensions végétales permettent d'apporter de la vie et de la couleur dans cette pièce. Un sèche serviette design permet d'apporter de la chaleur tout en étant un objet d'exception.
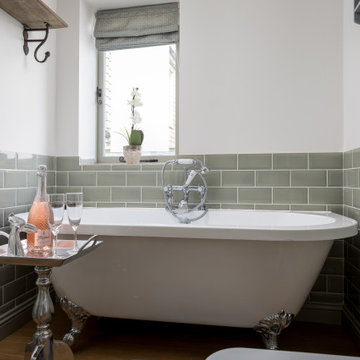
Inspiration pour une salle de bain traditionnelle de taille moyenne avec une baignoire indépendante, un carrelage vert, un carrelage métro, un mur blanc, un sol en bois brun et un sol marron.

Luscious Bathroom in Storrington, West Sussex
A luscious green bathroom design is complemented by matt black accents and unique platform for a feature bath.
The Brief
The aim of this project was to transform a former bedroom into a contemporary family bathroom, complete with a walk-in shower and freestanding bath.
This Storrington client had some strong design ideas, favouring a green theme with contemporary additions to modernise the space.
Storage was also a key design element. To help minimise clutter and create space for decorative items an inventive solution was required.
Design Elements
The design utilises some key desirables from the client as well as some clever suggestions from our bathroom designer Martin.
The green theme has been deployed spectacularly, with metro tiles utilised as a strong accent within the shower area and multiple storage niches. All other walls make use of neutral matt white tiles at half height, with William Morris wallpaper used as a leafy and natural addition to the space.
A freestanding bath has been placed central to the window as a focal point. The bathing area is raised to create separation within the room, and three pendant lights fitted above help to create a relaxing ambience for bathing.
Special Inclusions
Storage was an important part of the design.
A wall hung storage unit has been chosen in a Fjord Green Gloss finish, which works well with green tiling and the wallpaper choice. Elsewhere plenty of storage niches feature within the room. These add storage for everyday essentials, decorative items, and conceal items the client may not want on display.
A sizeable walk-in shower was also required as part of the renovation, with designer Martin opting for a Crosswater enclosure in a matt black finish. The matt black finish teams well with other accents in the room like the Vado brassware and Eastbrook towel rail.
Project Highlight
The platformed bathing area is a great highlight of this family bathroom space.
It delivers upon the freestanding bath requirement of the brief, with soothing lighting additions that elevate the design. Wood-effect porcelain floor tiling adds an additional natural element to this renovation.
The End Result
The end result is a complete transformation from the former bedroom that utilised this space.
The client and our designer Martin have combined multiple great finishes and design ideas to create a dramatic and contemporary, yet functional, family bathroom space.
Discover how our expert designers can transform your own bathroom with a free design appointment and quotation. Arrange a free appointment in showroom or online.
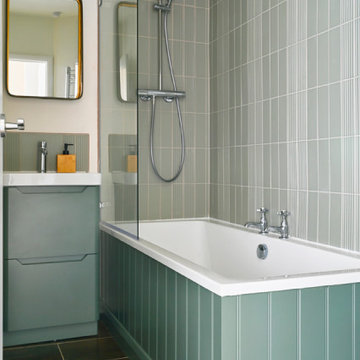
Inspired by fantastic views, there was a strong emphasis on natural materials and lots of textures to create a hygge space.
Aménagement d'une petite salle de bain principale scandinave avec un placard à porte plane, des portes de placards vertess, un combiné douche/baignoire, WC séparés, un carrelage vert, des carreaux de céramique, un mur blanc, un sol en carrelage de céramique, un lavabo intégré, un sol marron, une cabine de douche à porte battante, meuble simple vasque et meuble-lavabo sur pied.
Aménagement d'une petite salle de bain principale scandinave avec un placard à porte plane, des portes de placards vertess, un combiné douche/baignoire, WC séparés, un carrelage vert, des carreaux de céramique, un mur blanc, un sol en carrelage de céramique, un lavabo intégré, un sol marron, une cabine de douche à porte battante, meuble simple vasque et meuble-lavabo sur pied.
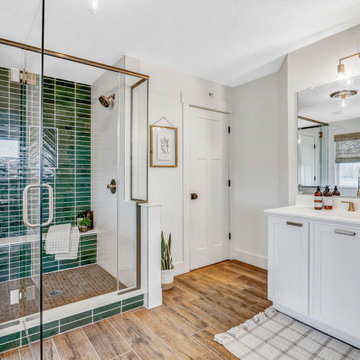
Aménagement d'une salle de bain blanche et bois campagne avec un placard à porte shaker, des portes de placard blanches, un carrelage vert, des carreaux de céramique, un mur blanc, un sol en carrelage de céramique, un plan de toilette en surface solide, un sol marron, une cabine de douche à porte battante, un plan de toilette blanc et meuble simple vasque.
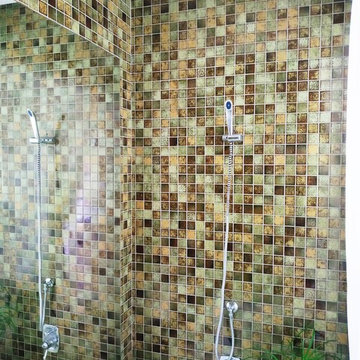
Jeu de miroir et jeu de matière pour un maximum de caractère.
Cette photo montre une salle d'eau méditerranéenne en bois foncé de taille moyenne avec un placard sans porte, une baignoire encastrée, une douche à l'italienne, un carrelage vert, mosaïque, un mur vert, parquet clair, une vasque, un plan de toilette en bois, un sol marron et un plan de toilette marron.
Cette photo montre une salle d'eau méditerranéenne en bois foncé de taille moyenne avec un placard sans porte, une baignoire encastrée, une douche à l'italienne, un carrelage vert, mosaïque, un mur vert, parquet clair, une vasque, un plan de toilette en bois, un sol marron et un plan de toilette marron.
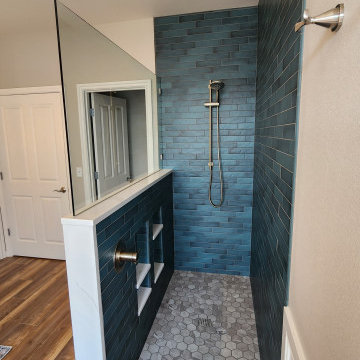
Luxurious Master Bathroom Remodel with an open shower design and a freestanding tub.
Inspiration pour une salle de bain principale bohème de taille moyenne avec une douche ouverte, un carrelage vert, un carrelage métro, sol en stratifié, un plan de toilette en quartz modifié, un sol marron, aucune cabine, un plan de toilette blanc, une niche et boiseries.
Inspiration pour une salle de bain principale bohème de taille moyenne avec une douche ouverte, un carrelage vert, un carrelage métro, sol en stratifié, un plan de toilette en quartz modifié, un sol marron, aucune cabine, un plan de toilette blanc, une niche et boiseries.
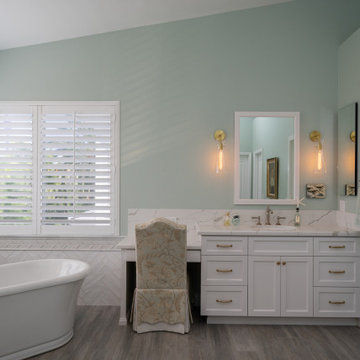
The master bath went from dated and drab to stunning and serene featuring His and Hers vanities, a double-sized walk-in shower with beautiful tile work, custom bench seating and dual shower heads, along with gorgeous flooring, and a luxurious soaking tub.
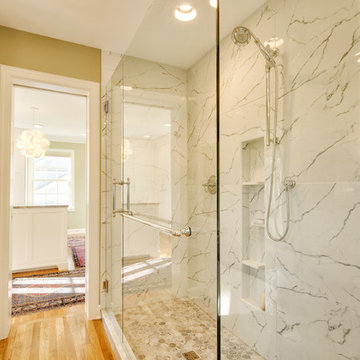
Master bathroom reconfigured into a calming 2nd floor oasis with adjoining guest bedroom transforming into a large closet and dressing room. New hardwood flooring and sage green walls warm this soft grey and white pallet.
Custom staggered shelf shower niche.
After Photos by: 8183 Studio
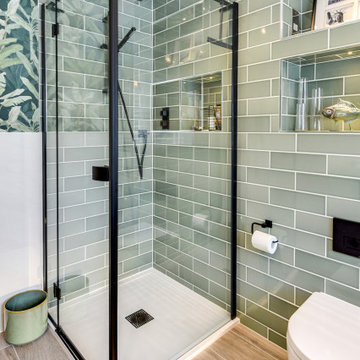
Luscious Bathroom in Storrington, West Sussex
A luscious green bathroom design is complemented by matt black accents and unique platform for a feature bath.
The Brief
The aim of this project was to transform a former bedroom into a contemporary family bathroom, complete with a walk-in shower and freestanding bath.
This Storrington client had some strong design ideas, favouring a green theme with contemporary additions to modernise the space.
Storage was also a key design element. To help minimise clutter and create space for decorative items an inventive solution was required.
Design Elements
The design utilises some key desirables from the client as well as some clever suggestions from our bathroom designer Martin.
The green theme has been deployed spectacularly, with metro tiles utilised as a strong accent within the shower area and multiple storage niches. All other walls make use of neutral matt white tiles at half height, with William Morris wallpaper used as a leafy and natural addition to the space.
A freestanding bath has been placed central to the window as a focal point. The bathing area is raised to create separation within the room, and three pendant lights fitted above help to create a relaxing ambience for bathing.
Special Inclusions
Storage was an important part of the design.
A wall hung storage unit has been chosen in a Fjord Green Gloss finish, which works well with green tiling and the wallpaper choice. Elsewhere plenty of storage niches feature within the room. These add storage for everyday essentials, decorative items, and conceal items the client may not want on display.
A sizeable walk-in shower was also required as part of the renovation, with designer Martin opting for a Crosswater enclosure in a matt black finish. The matt black finish teams well with other accents in the room like the Vado brassware and Eastbrook towel rail.
Project Highlight
The platformed bathing area is a great highlight of this family bathroom space.
It delivers upon the freestanding bath requirement of the brief, with soothing lighting additions that elevate the design. Wood-effect porcelain floor tiling adds an additional natural element to this renovation.
The End Result
The end result is a complete transformation from the former bedroom that utilised this space.
The client and our designer Martin have combined multiple great finishes and design ideas to create a dramatic and contemporary, yet functional, family bathroom space.
Discover how our expert designers can transform your own bathroom with a free design appointment and quotation. Arrange a free appointment in showroom or online.

Inspiration pour une douche en alcôve principale traditionnelle de taille moyenne avec un placard à porte shaker, des portes de placards vertess, un bidet, un carrelage vert, des carreaux de céramique, un mur blanc, un sol en carrelage de porcelaine, un lavabo encastré, un plan de toilette en quartz modifié, un sol marron, une cabine de douche à porte coulissante, un plan de toilette blanc, une niche, meuble simple vasque et meuble-lavabo encastré.
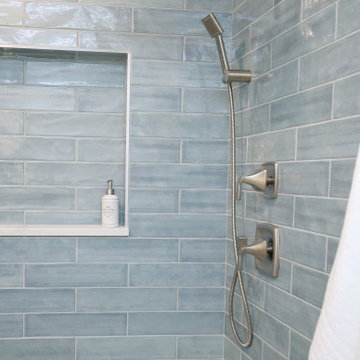
The green ceramic wall tile is refreshing, harmonious and rejuvenating.
Aménagement d'une salle de bain principale moderne de taille moyenne avec un placard avec porte à panneau surélevé, des portes de placard grises, un carrelage vert, des carreaux de céramique, un mur gris, un lavabo encastré, un plan de toilette en marbre, un sol marron, un plan de toilette blanc et meuble double vasque.
Aménagement d'une salle de bain principale moderne de taille moyenne avec un placard avec porte à panneau surélevé, des portes de placard grises, un carrelage vert, des carreaux de céramique, un mur gris, un lavabo encastré, un plan de toilette en marbre, un sol marron, un plan de toilette blanc et meuble double vasque.
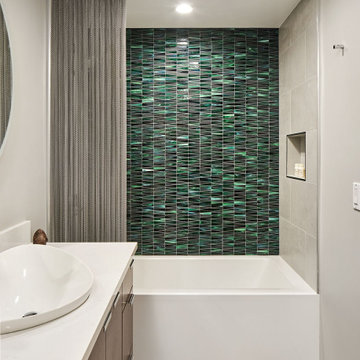
The new guest bathroom design in this condominium has a floating vanity with flat panel dark wood cabinets and stainless steel edge pulls, white quartz countertop, irregular vessel sink, a round lighted mirror, stunning glass mosaic shower tile, and a coiled wire fabric shower curtain.
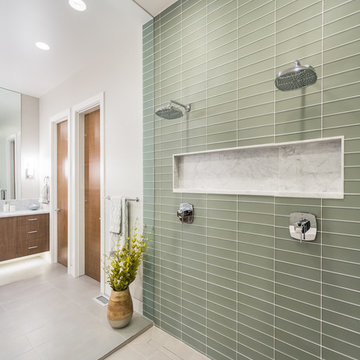
Idées déco pour une très grande salle de bain montagne avec une douche ouverte, un carrelage vert, un carrelage métro, un mur blanc, un sol en bois brun, un plan vasque, un plan de toilette en marbre, un sol marron et un plan de toilette blanc.
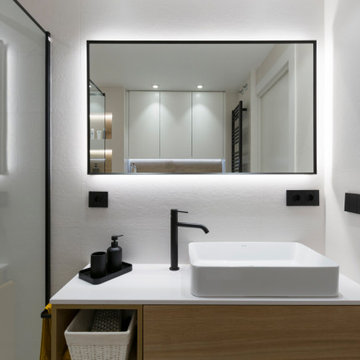
Cette photo montre une salle de bain principale et blanche et bois scandinave de taille moyenne avec un placard à porte plane, une douche ouverte, WC suspendus, un carrelage vert, des carreaux de céramique, un mur blanc, un sol en carrelage de céramique, une vasque, un plan de toilette en quartz modifié, un sol marron, un plan de toilette blanc, meuble simple vasque et meuble-lavabo suspendu.
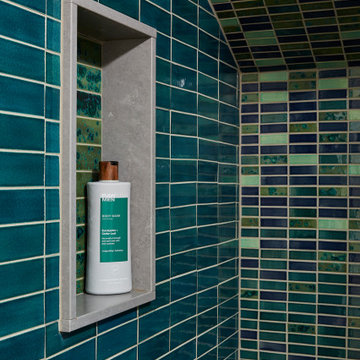
Custom mosaic ceramic tile on the back wall of the shower wraps up the angled back wall and over the user's head to maximize this shower carved out from under the eaves.
Coordinating tiles on the wall, floor and niche tie the color palette together. Quartz was used to create a bench and frame the niche.
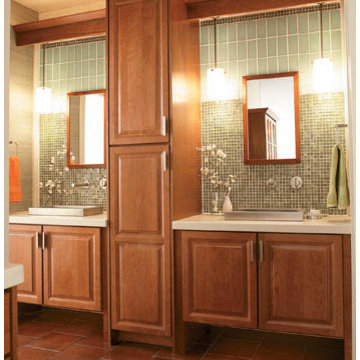
Aménagement d'une grande salle de bain principale contemporaine en bois brun avec un placard avec porte à panneau surélevé, un carrelage vert, un carrelage multicolore, mosaïque, un mur beige, tomettes au sol, un lavabo posé, un plan de toilette en quartz modifié et un sol marron.
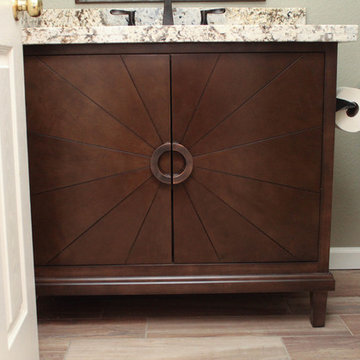
Réalisation d'une petite douche en alcôve chalet en bois foncé pour enfant avec un placard en trompe-l'oeil, une baignoire en alcôve, WC séparés, un carrelage vert, des carreaux de céramique, un mur vert, un sol en carrelage de porcelaine, un lavabo encastré, un plan de toilette en granite, un sol marron, une cabine de douche avec un rideau et un plan de toilette multicolore.
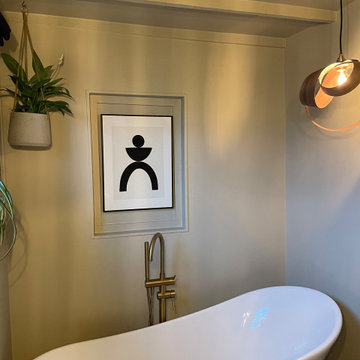
A free standing bath chosen to fit the narrow space, with floor standing gold Lusso Stone tap and Tom Raffield light in walnut to complement the shelf and towel hooks
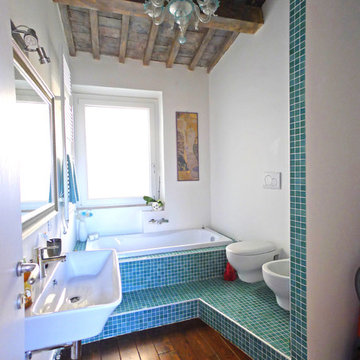
Idée de décoration pour une salle de bain principale méditerranéenne avec une baignoire posée, un carrelage vert, un carrelage bleu, un lavabo suspendu, un bidet, un mur blanc, parquet foncé et un sol marron.
Idées déco de salles de bain avec un carrelage vert et un sol marron
7