Idées déco de salles de bain avec un espace douche bain et un sol en carrelage de terre cuite
Trier par :
Budget
Trier par:Populaires du jour
81 - 100 sur 651 photos
1 sur 3

Aménagement d'une grande salle de bain principale scandinave en bois brun avec un placard à porte shaker, une baignoire indépendante, un espace douche bain, WC à poser, un carrelage blanc, mosaïque, un mur blanc, un sol en carrelage de terre cuite, une vasque, un plan de toilette en quartz, un sol multicolore, aucune cabine, un plan de toilette gris, meuble double vasque et meuble-lavabo suspendu.
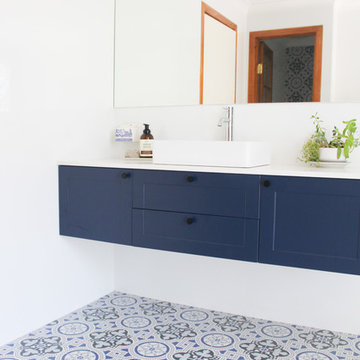
Wet Room Bathroom, Shower and Bath Combo, Bath In Shower Area, On the Ball Bathrooms, Bathroom Renovations Perth, Encaustic Floor Tiles, Encaustic Bathrooms, Subway Tiling, Freestanding Bath, Shaker Style Vanity, Blue vanity, Royal Blue Bathroom, Fixed Panel Frameless Shower Screen

Wet Room, Wet Rooms Perth, Perth Wet Rooms, OTB Bathrooms, Wall Hung Vanity, Walk In Shower, Open Shower, Small Bathrooms Perth, Freestanding Bath, Bath In Shower Area, Brushed Brass Tapware, Herringbone Wall Tiles, Stack Bond Vertical Tiles, Contrast Grout, Brushed Brass Shower Screen
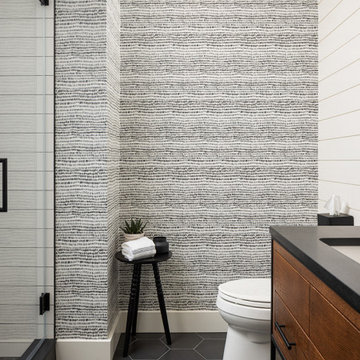
Our Long Island studio used a bright, neutral palette to create a cohesive ambiance in this beautiful lower level designed for play and entertainment. We used wallpapers, tiles, rugs, wooden accents, soft furnishings, and creative lighting to make it a fun, livable, sophisticated entertainment space for the whole family. The multifunctional space has a golf simulator and pool table, a wine room and home bar, and televisions at every site line, making it THE favorite hangout spot in this home.
---Project designed by Long Island interior design studio Annette Jaffe Interiors. They serve Long Island including the Hamptons, as well as NYC, the tri-state area, and Boca Raton, FL.
For more about Annette Jaffe Interiors, click here:
https://annettejaffeinteriors.com/
To learn more about this project, click here:
https://www.annettejaffeinteriors.com/residential-portfolio/manhasset-luxury-basement-interior-design/
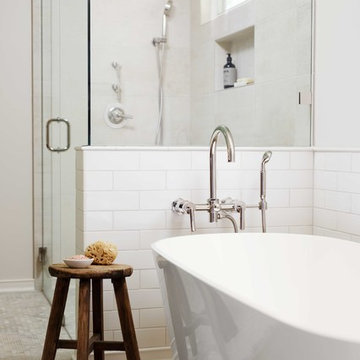
We gave the master bath, kids' bath, and laundry room in this Lake Oswego home a refresh with soft colors and modern interiors.
Project by Portland interior design studio Jenni Leasia Interior Design. Also serving Lake Oswego, West Linn, Vancouver, Sherwood, Camas, Oregon City, Beaverton, and the whole of Greater Portland.
For more about Jenni Leasia Interior Design, click here: https://www.jennileasiadesign.com/
To learn more about this project, click here:
https://www.jennileasiadesign.com/lake-oswego-home-remodel
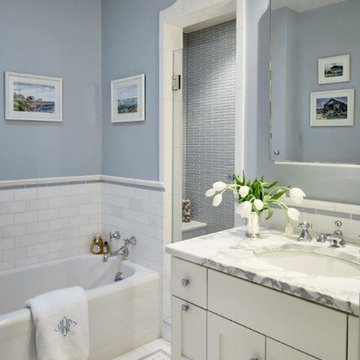
Cette photo montre une petite salle d'eau chic avec un placard avec porte à panneau encastré, des portes de placard blanches, une baignoire en alcôve, un espace douche bain, un carrelage blanc, un mur bleu, un sol en carrelage de terre cuite, un lavabo encastré, un plan de toilette en marbre, un sol blanc, une cabine de douche à porte battante et un plan de toilette blanc.
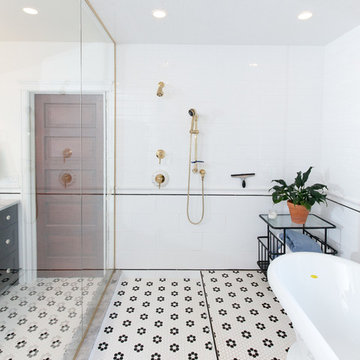
Gorgeous shower room with multiple shower heads, freestanding tub, black and white mosaic tile, and stunning gold hardware.
Photos: Jody Kmetz
Idée de décoration pour une grande salle de bain principale champêtre avec un placard avec porte à panneau encastré, des portes de placard noires, une baignoire indépendante, WC séparés, un carrelage blanc, un carrelage métro, un mur blanc, un sol en carrelage de terre cuite, un lavabo encastré, un plan de toilette en quartz, un sol blanc, aucune cabine, un espace douche bain, un plan de toilette gris, meuble double vasque et meuble-lavabo sur pied.
Idée de décoration pour une grande salle de bain principale champêtre avec un placard avec porte à panneau encastré, des portes de placard noires, une baignoire indépendante, WC séparés, un carrelage blanc, un carrelage métro, un mur blanc, un sol en carrelage de terre cuite, un lavabo encastré, un plan de toilette en quartz, un sol blanc, aucune cabine, un espace douche bain, un plan de toilette gris, meuble double vasque et meuble-lavabo sur pied.
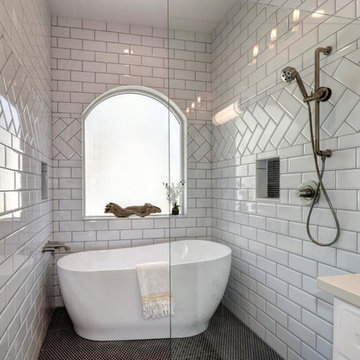
Cette image montre une salle de bain principale traditionnelle de taille moyenne avec un placard à porte shaker, des portes de placard blanches, une baignoire indépendante, un espace douche bain, WC à poser, un lavabo encastré, un plan de toilette en quartz, un sol multicolore, aucune cabine et un sol en carrelage de terre cuite.
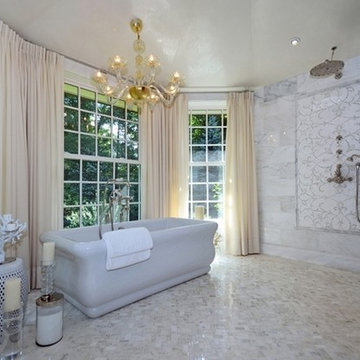
Exemple d'une salle de bain principale chic de taille moyenne avec un placard à porte shaker, des portes de placard blanches, une baignoire indépendante, un espace douche bain, un carrelage blanc, mosaïque, un mur beige, un sol en carrelage de terre cuite, un lavabo encastré, un plan de toilette en marbre, un sol blanc et une cabine de douche à porte battante.
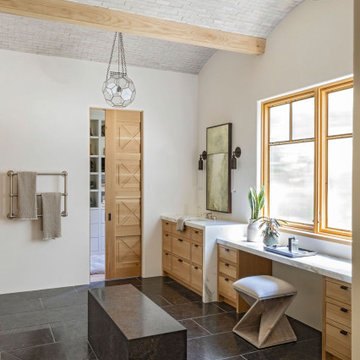
Idées déco pour une grande salle de bain principale méditerranéenne avec un placard à porte plane, des portes de placard marrons, un espace douche bain, un carrelage multicolore, mosaïque, un mur blanc, un sol en carrelage de terre cuite, un plan de toilette en granite, un sol noir, aucune cabine, un plan de toilette multicolore, un banc de douche, meuble simple vasque, meuble-lavabo encastré et un plafond voûté.
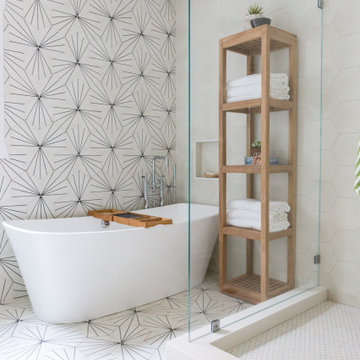
This classic Tudor home in Oakland was given a modern makeover with an interplay of soft and vibrant color, bold patterns, and sleek furniture. The classic woodwork and built-ins of the original house were maintained to add a gorgeous contrast to the modern decor.
Designed by Oakland interior design studio Joy Street Design. Serving Alameda, Berkeley, Orinda, Walnut Creek, Piedmont, and San Francisco.
For more about Joy Street Design, click here: https://www.joystreetdesign.com/
To learn more about this project, click here:
https://www.joystreetdesign.com/portfolio/oakland-tudor-home-renovation
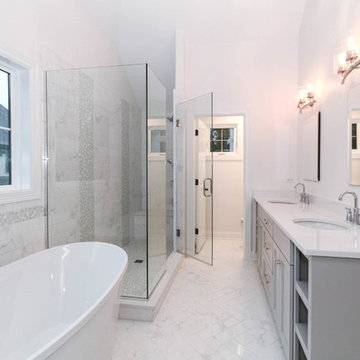
DJK Custom Homes, Inc.
Cette image montre une grande salle de bain principale craftsman avec un placard à porte shaker, des portes de placard grises, une baignoire indépendante, un espace douche bain, un carrelage blanc, un carrelage métro, un mur blanc, un sol en carrelage de terre cuite, un lavabo encastré, un plan de toilette en quartz modifié, un sol blanc, une cabine de douche à porte battante et un plan de toilette blanc.
Cette image montre une grande salle de bain principale craftsman avec un placard à porte shaker, des portes de placard grises, une baignoire indépendante, un espace douche bain, un carrelage blanc, un carrelage métro, un mur blanc, un sol en carrelage de terre cuite, un lavabo encastré, un plan de toilette en quartz modifié, un sol blanc, une cabine de douche à porte battante et un plan de toilette blanc.
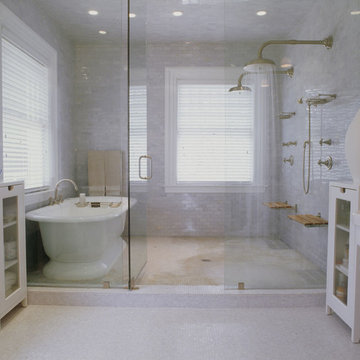
The creative look of the bathroom is one of my favorites -- the luxuriously big walk-in shower includes vintage finishes, golden accents, shower benches, and an unusually placed freestanding tub!
Project Location: The Hamptons. Project designed by interior design firm, Betty Wasserman Art & Interiors. From their Chelsea base, they serve clients in Manhattan and throughout New York City, as well as across the tri-state area and in The Hamptons.
For more about Betty Wasserman, click here: https://www.bettywasserman.com/
To learn more about this project, click here: https://www.bettywasserman.com/spaces/hamptons-estate/
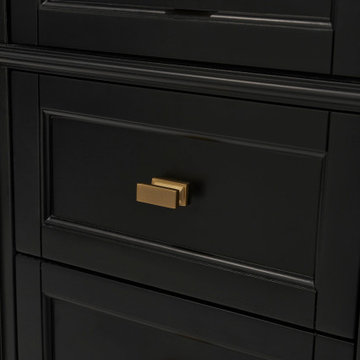
This timeless and elegant bathroom design features marble hexagon floor tile and gold accents. The dark vanities, custom-built hamper, and bold paint color add a dramatic contrast that pops against the honed marble tile. The large shower features a framed tile inlay with a herringbone pattern, a shower bench, a rain shower head, and two niches to create a spa-like experience.
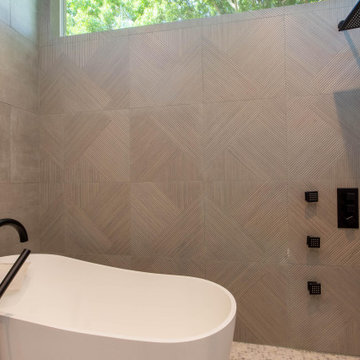
Aménagement d'une salle de bain principale contemporaine de taille moyenne avec un placard à porte plane, des portes de placard noires, une baignoire indépendante, un espace douche bain, un carrelage gris, des carreaux de porcelaine, un sol en carrelage de terre cuite, un plan de toilette en béton, un sol blanc, aucune cabine, un plan de toilette noir, des toilettes cachées, meuble double vasque et meuble-lavabo sur pied.

Exemple d'une salle d'eau grise et blanche moderne de taille moyenne avec meuble double vasque, meuble-lavabo sur pied, un placard à porte plane, des portes de placard marrons, un espace douche bain, WC à poser, un carrelage multicolore, du carrelage en marbre, un mur multicolore, un sol en carrelage de terre cuite, un lavabo posé, un plan de toilette en granite, un sol multicolore, une cabine de douche à porte battante, un plan de toilette blanc et un plafond décaissé.
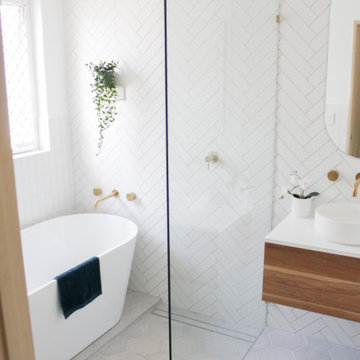
Wet Room, Wet Rooms Perth, Perth Wet Rooms, OTB Bathrooms, Wall Hung Vanity, Walk In Shower, Open Shower, Small Bathrooms Perth, Freestanding Bath, Bath In Shower Area, Brushed Brass Tapware, Herringbone Wall Tiles, Stack Bond Vertical Tiles, Contrast Grout, Brushed Brass Shower Screen
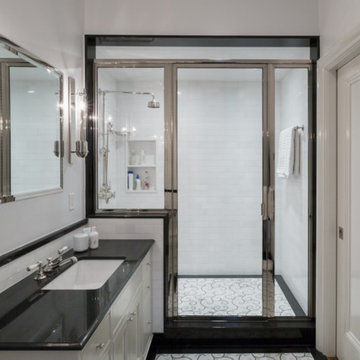
Project for BWA
Cette image montre une salle de bain principale design de taille moyenne avec un placard avec porte à panneau encastré, des portes de placard blanches, un espace douche bain, WC séparés, un carrelage blanc, des carreaux de céramique, un mur blanc, un sol en carrelage de terre cuite, un lavabo encastré, un plan de toilette en marbre, un sol blanc, une cabine de douche à porte battante et un plan de toilette noir.
Cette image montre une salle de bain principale design de taille moyenne avec un placard avec porte à panneau encastré, des portes de placard blanches, un espace douche bain, WC séparés, un carrelage blanc, des carreaux de céramique, un mur blanc, un sol en carrelage de terre cuite, un lavabo encastré, un plan de toilette en marbre, un sol blanc, une cabine de douche à porte battante et un plan de toilette noir.
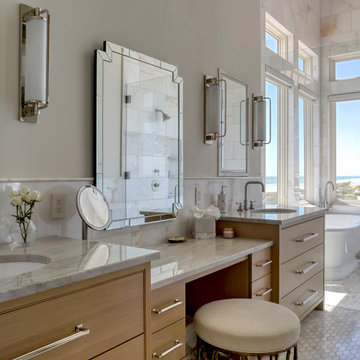
Exemple d'une grande salle de bain principale et blanche et bois bord de mer avec un placard en trompe-l'oeil, des portes de placard marrons, une baignoire indépendante, un espace douche bain, WC à poser, un mur blanc, un lavabo posé, un plan de toilette en marbre, une cabine de douche à porte battante, un plan de toilette gris, meuble double vasque, meuble-lavabo encastré, un carrelage blanc, du carrelage en marbre, un sol en carrelage de terre cuite, un sol gris et une fenêtre.
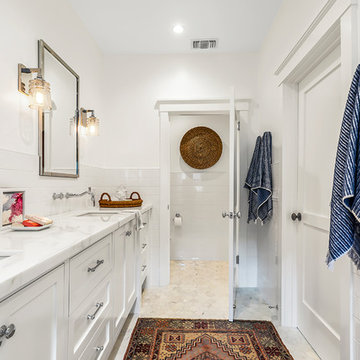
We infused fresh, clean lines into the interiors of these long and narrow bathrooms.
Project designed by Courtney Thomas Design in La Cañada. Serving Pasadena, Glendale, Monrovia, San Marino, Sierra Madre, South Pasadena, and Altadena.
For more about Courtney Thomas Design, click here: https://www.courtneythomasdesign.com/
To learn more about this project, click here:
https://www.courtneythomasdesign.com/portfolio/shepherds-lane-la-canada-residence/
Idées déco de salles de bain avec un espace douche bain et un sol en carrelage de terre cuite
5