Idées déco de salles de bain avec un espace douche bain et un sol en carrelage de terre cuite
Trier par :
Budget
Trier par:Populaires du jour
121 - 140 sur 651 photos
1 sur 3
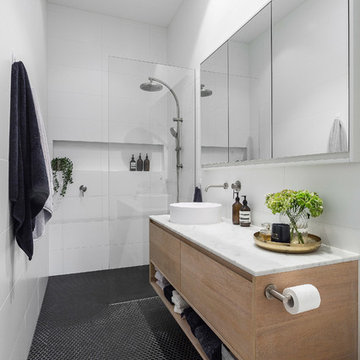
Sam Martin - 4 Walls Media
Idées déco pour une salle de bain contemporaine en bois clair de taille moyenne pour enfant avec un espace douche bain, un carrelage blanc, des carreaux de porcelaine, un mur blanc, un sol en carrelage de terre cuite, un plan de toilette en marbre, un sol noir, aucune cabine et un plan de toilette blanc.
Idées déco pour une salle de bain contemporaine en bois clair de taille moyenne pour enfant avec un espace douche bain, un carrelage blanc, des carreaux de porcelaine, un mur blanc, un sol en carrelage de terre cuite, un plan de toilette en marbre, un sol noir, aucune cabine et un plan de toilette blanc.
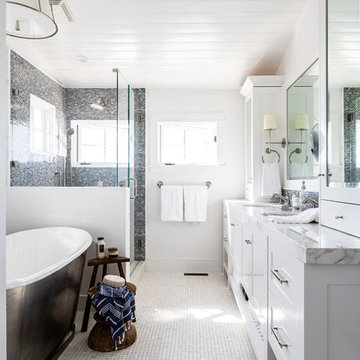
We made some small structural changes and then used coastal inspired decor to best complement the beautiful sea views this Laguna Beach home has to offer.
Project designed by Courtney Thomas Design in La Cañada. Serving Pasadena, Glendale, Monrovia, San Marino, Sierra Madre, South Pasadena, and Altadena.
For more about Courtney Thomas Design, click here: https://www.courtneythomasdesign.com/
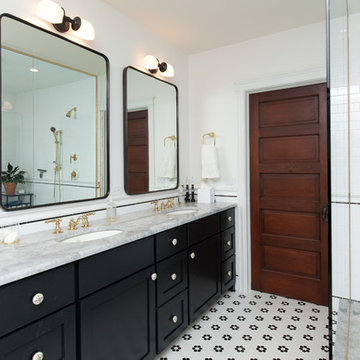
Double sink farmhouse vanity in black with decorative knobs. Gold faucets and black square mirrors.
Photos: Jody Kmetz
Exemple d'une grande salle de bain principale nature avec un placard avec porte à panneau encastré, des portes de placard noires, une baignoire indépendante, WC séparés, un carrelage blanc, un carrelage métro, un mur blanc, un sol en carrelage de terre cuite, un lavabo encastré, un plan de toilette en quartz, un sol blanc, aucune cabine, un espace douche bain, un plan de toilette gris, meuble double vasque et meuble-lavabo sur pied.
Exemple d'une grande salle de bain principale nature avec un placard avec porte à panneau encastré, des portes de placard noires, une baignoire indépendante, WC séparés, un carrelage blanc, un carrelage métro, un mur blanc, un sol en carrelage de terre cuite, un lavabo encastré, un plan de toilette en quartz, un sol blanc, aucune cabine, un espace douche bain, un plan de toilette gris, meuble double vasque et meuble-lavabo sur pied.
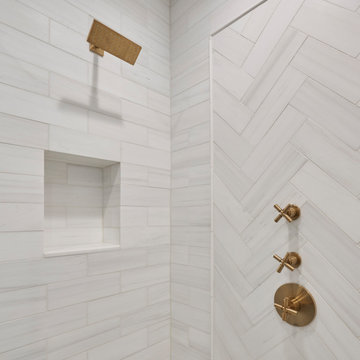
This timeless and elegant bathroom design features marble hexagon floor tile and gold accents. The dark vanities, custom-built hamper, and bold paint color add a dramatic contrast that pops against the honed marble tile. The large shower features a framed tile inlay with a herringbone pattern, a shower bench, a rain shower head, and two niches to create a spa-like experience.
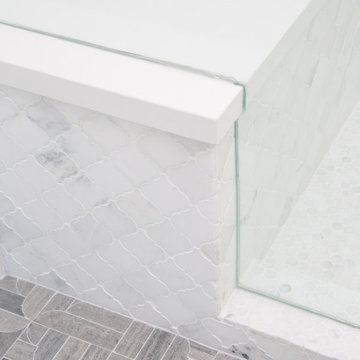
Printed wallpaper, marble, and high-end finishes abound in these luxurious bathrooms designed by our Oakland studio:
Designed by Oakland interior design studio Joy Street Design. Serving Alameda, Berkeley, Orinda, Walnut Creek, Piedmont, and San Francisco.
For more about Joy Street Design, click here: https://www.joystreetdesign.com/
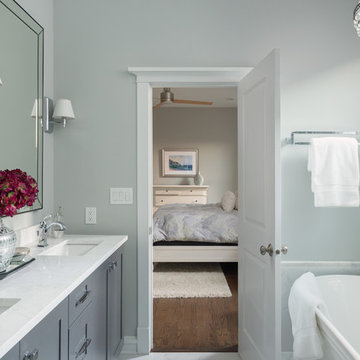
This elegant master bath was a tremendous update for this Chicago client of ours! They didn't want the bathroom to be too "current" but instead wanted a look that would last a lifetime.
We opted for bright whites and moody grays as the overall color palette, which pairs perfectly with the clean, symmetrical design. A brand new walk-in shower and free-standing tub were installed, complete with luxurious and modern finishes. Storage was also key, as we wanted the client to be able to keep their newly designed bathroom as organized as possible. A shower niche, bathtub shelf, and a custom vanity with tons of storage were the answer!
This easy to maintain master bath feel open and refreshing with a strong balance of classic and contemporary design.
Designed by Chi Renovation & Design who serve Chicago and its surrounding suburbs, with an emphasis on the North Side and North Shore. You'll find their work from the Loop through Lincoln Park, Skokie, Wilmette, and all the way up to Lake Forest.
For more about Chi Renovation & Design, click here: https://www.chirenovation.com/
To learn more about this project, click here: https://www.chirenovation.com/portfolio/chicago-master-bath-remodel/#bath-renovation
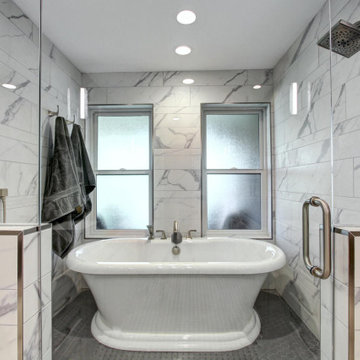
Cette photo montre une salle de bain principale avec un placard à porte shaker, des portes de placard blanches, une baignoire indépendante, un espace douche bain, WC à poser, un carrelage blanc, des carreaux de porcelaine, un mur gris, un sol en carrelage de terre cuite, un lavabo encastré, un plan de toilette en stéatite, un sol blanc, une cabine de douche à porte battante et un plan de toilette noir.
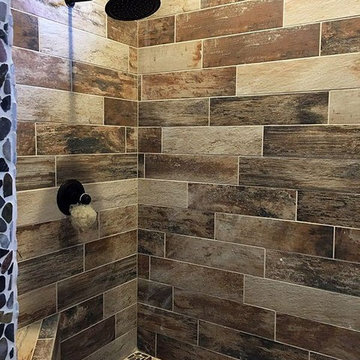
Cette photo montre une petite salle de bain principale avec un espace douche bain, un carrelage marron, des carreaux de porcelaine, un sol en carrelage de terre cuite et aucune cabine.
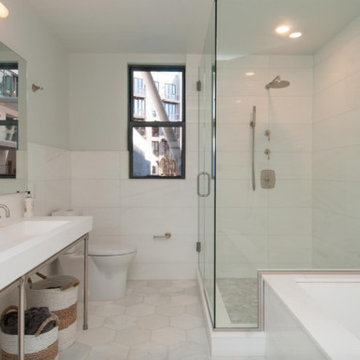
Idées déco pour une salle de bain principale avec une baignoire posée, un espace douche bain, WC à poser, du carrelage en marbre, un mur blanc, un sol en carrelage de terre cuite, un plan vasque et une cabine de douche à porte battante.

Idée de décoration pour une salle de bain principale design de taille moyenne avec un placard à porte plane, des portes de placard noires, une baignoire indépendante, un carrelage gris, un plan de toilette en béton, un plan de toilette noir, meuble double vasque, meuble-lavabo sur pied, un espace douche bain, des carreaux de porcelaine, un sol en carrelage de terre cuite, un sol blanc et des toilettes cachées.
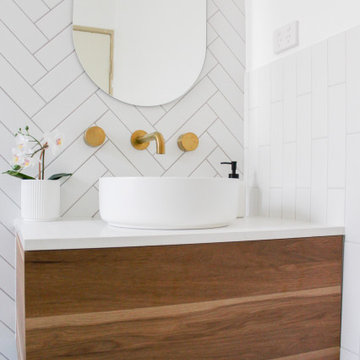
Wet Room, Wet Rooms Perth, Perth Wet Rooms, OTB Bathrooms, Wall Hung Vanity, Walk In Shower, Open Shower, Small Bathrooms Perth, Freestanding Bath, Bath In Shower Area, Brushed Brass Tapware, Herringbone Wall Tiles, Stack Bond Vertical Tiles, Contrast Grout, Brushed Brass Shower Screen
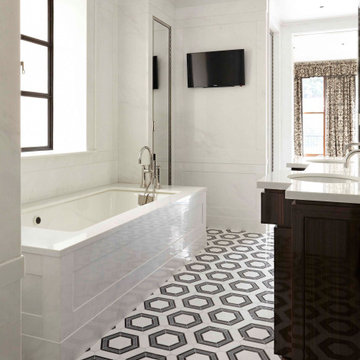
Réalisation d'une salle de bain principale design en bois foncé avec un placard en trompe-l'oeil, une baignoire encastrée, un espace douche bain, un carrelage blanc, des dalles de pierre, un mur blanc, un sol en carrelage de terre cuite, un lavabo encastré, un plan de toilette en marbre, un sol multicolore, une cabine de douche à porte battante et un plan de toilette blanc.
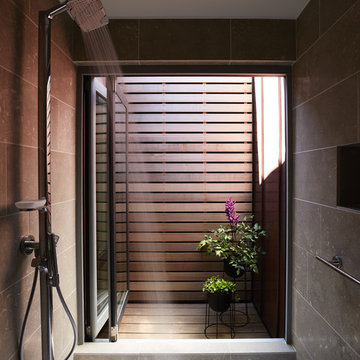
Image Courtesy © Chris Becker
Exemple d'une salle de bain bord de mer avec un espace douche bain, un carrelage beige, du carrelage en pierre calcaire, un sol en carrelage de terre cuite et un sol blanc.
Exemple d'une salle de bain bord de mer avec un espace douche bain, un carrelage beige, du carrelage en pierre calcaire, un sol en carrelage de terre cuite et un sol blanc.
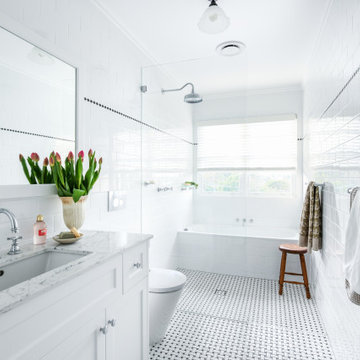
Aménagement d'une salle de bain classique avec un placard à porte shaker, des portes de placard blanches, une baignoire en alcôve, un espace douche bain, un carrelage blanc, un sol en carrelage de terre cuite, un lavabo encastré, un sol multicolore, aucune cabine, un plan de toilette gris, meuble simple vasque et meuble-lavabo encastré.
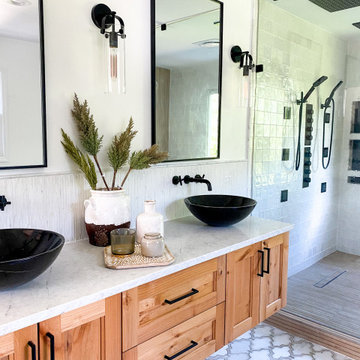
Idées déco pour une grande salle de bain principale scandinave en bois brun avec un placard à porte shaker, une baignoire indépendante, un espace douche bain, WC à poser, un carrelage blanc, mosaïque, un mur blanc, un sol en carrelage de terre cuite, une vasque, un plan de toilette en quartz, un sol multicolore, aucune cabine, un plan de toilette gris, meuble double vasque et meuble-lavabo suspendu.
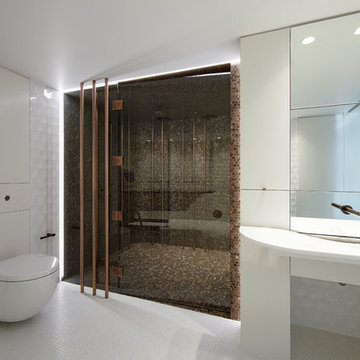
ARCHITECT: Architecture Saville Isaacs BUILDER: Pure Construction Management JOINERY: Niche Design Group PHOTOGRAPHER: Project K
WINNER: 2015 MBA Housing Home Unit Renovation
2016 Australian Interior Design Awards - short listed - to be announced 9th June 2017
Award winning architect designed apartment with fluid curved joinery and panelling. The curved joinery is highlighted with copper skirting, copper splashbacks and copper lined feature alcoves. The curved feature island is clad with Corian solid surface and topped with aged solid timber tops. The apartment's design is highlighted with curved wall panelling to all internal walls and finished with copper skirting. The master bedroom features a custom curved bed as well as a luxurious bathroom with rich mosaic tiling and copper accents.
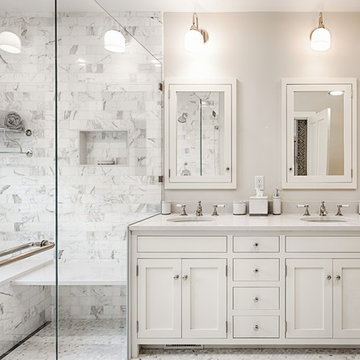
Bob Gothard Photography
Idées déco pour une salle de bain principale contemporaine de taille moyenne avec un placard à porte affleurante, des portes de placard blanches, une baignoire encastrée, un espace douche bain, un carrelage blanc, du carrelage en marbre, un mur blanc, un sol en carrelage de terre cuite, un lavabo encastré, un plan de toilette en quartz, un sol blanc, une cabine de douche à porte battante et un plan de toilette blanc.
Idées déco pour une salle de bain principale contemporaine de taille moyenne avec un placard à porte affleurante, des portes de placard blanches, une baignoire encastrée, un espace douche bain, un carrelage blanc, du carrelage en marbre, un mur blanc, un sol en carrelage de terre cuite, un lavabo encastré, un plan de toilette en quartz, un sol blanc, une cabine de douche à porte battante et un plan de toilette blanc.
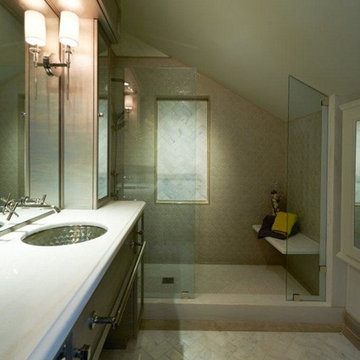
A spa-inspired master bathroom that boasts refreshing neutrals, glamorous metallics, and a subtle wall mural. We gave the walk-in shower a herringbone tiled niche and relaxing shower bench for aesthetic and comfort. For the vanity, we decided to go with a simple design with open shelving and two large medicine cabinets. The metallic and textured sink gives the vanity a powerful statement, adding a bit of trend and a burst of personality.
Project designed by Courtney Thomas Design in La Cañada. Serving Pasadena, Glendale, Monrovia, San Marino, Sierra Madre, South Pasadena, and Altadena.
For more about Courtney Thomas Design, click here: https://www.courtneythomasdesign.com/
To learn more about this project, click here: https://www.courtneythomasdesign.com/portfolio/pasadena-showcase-house/
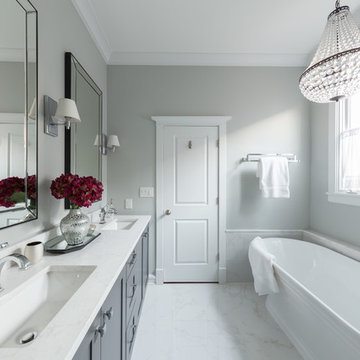
This elegant master bath was a tremendous update for this Chicago client of ours! They didn't want the bathroom to be too "current" but instead wanted a look that would last a lifetime.
We opted for bright whites and moody grays as the overall color palette, which pairs perfectly with the clean, symmetrical design. A brand new walk-in shower and free-standing tub were installed, complete with luxurious and modern finishes. Storage was also key, as we wanted the client to be able to keep their newly designed bathroom as organized as possible. A shower niche, bathtub shelf, and a custom vanity with tons of storage were the answer!
This easy to maintain master bath feel open and refreshing with a strong balance of classic and contemporary design.
Designed by Chi Renovation & Design who serve Chicago and its surrounding suburbs, with an emphasis on the North Side and North Shore. You'll find their work from the Loop through Lincoln Park, Skokie, Wilmette, and all the way up to Lake Forest.
For more about Chi Renovation & Design, click here: https://www.chirenovation.com/
To learn more about this project, click here: https://www.chirenovation.com/portfolio/chicago-master-bath-remodel/#bath-renovation
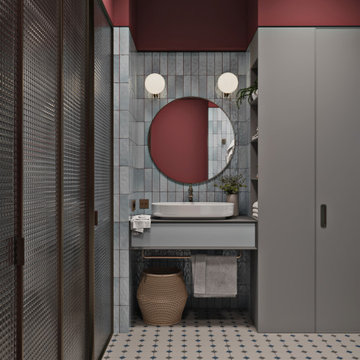
Мастер-санузел
Aménagement d'une salle d'eau éclectique de taille moyenne avec un placard avec porte à panneau surélevé, des portes de placard grises, un espace douche bain, WC suspendus, un carrelage multicolore, des carreaux de céramique, un mur rouge, un sol en carrelage de terre cuite, un lavabo posé, un plan de toilette en quartz modifié, un sol multicolore, une cabine de douche à porte battante, un plan de toilette gris, buanderie, meuble simple vasque, meuble-lavabo suspendu et poutres apparentes.
Aménagement d'une salle d'eau éclectique de taille moyenne avec un placard avec porte à panneau surélevé, des portes de placard grises, un espace douche bain, WC suspendus, un carrelage multicolore, des carreaux de céramique, un mur rouge, un sol en carrelage de terre cuite, un lavabo posé, un plan de toilette en quartz modifié, un sol multicolore, une cabine de douche à porte battante, un plan de toilette gris, buanderie, meuble simple vasque, meuble-lavabo suspendu et poutres apparentes.
Idées déco de salles de bain avec un espace douche bain et un sol en carrelage de terre cuite
7