Idées déco de salles de bain avec un espace douche bain et un sol en carrelage de terre cuite
Trier par :
Budget
Trier par:Populaires du jour
161 - 180 sur 651 photos
1 sur 3
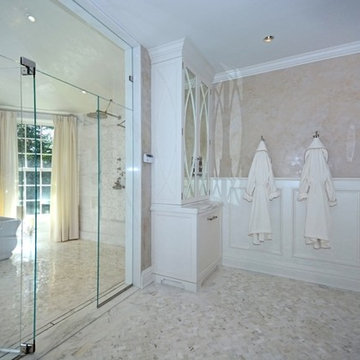
Réalisation d'une très grande salle de bain principale tradition avec un placard à porte shaker, des portes de placard blanches, une baignoire indépendante, un espace douche bain, mosaïque, un mur beige, un sol en carrelage de terre cuite, un sol beige et une cabine de douche à porte battante.
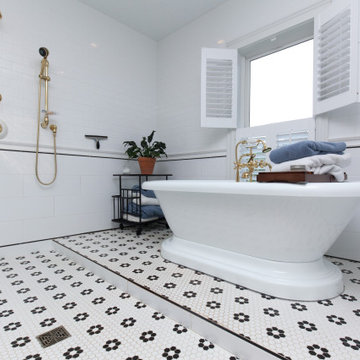
Soak the day away in this luxurious tub with a signature faucet and hand shower. If you are looking for stress-free serenity this is it!
Photos: Jody Kmetz
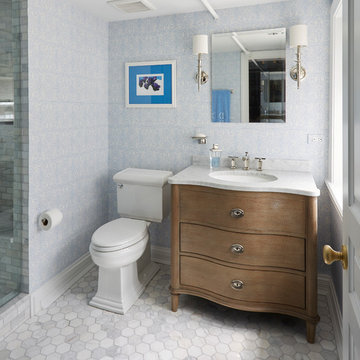
Restoration Hardware Empire Rosette vanity in antique gray finish with Carrara marble top. Hampton Carrara hex marble mosaic floor tile. Blue and white wallpaper. Photo by Mike Kaskel. Interior design by Meg Caswell.
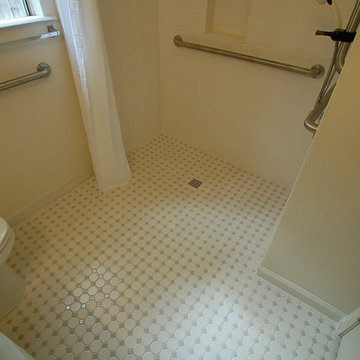
Exemple d'une petite salle d'eau chic avec un placard à porte plane, des portes de placard blanches, un espace douche bain, WC séparés, un carrelage blanc, des carreaux de porcelaine, un mur beige, un sol en carrelage de terre cuite, un lavabo intégré, un plan de toilette en surface solide, un sol blanc, une cabine de douche avec un rideau et un plan de toilette beige.
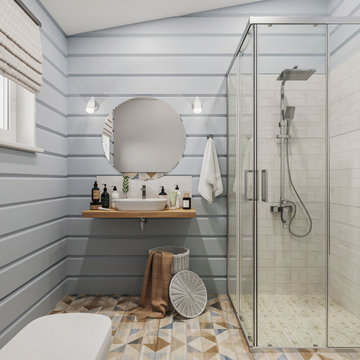
Compact shower room as the second bathroom in the country house. Shower room with small window to add more natural light, glass shower unit and ceramic mosaic on the floor. Wooden walls painted in grey color. Laconic design of the sink space with mosaic backsplash and round mirror.
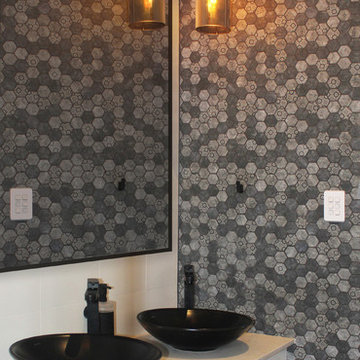
A long narrow bathroom space has been re designed to accomodate a bath and shower. A bulkhead over the bath and toilet define the wet area. Directional downlighting softly wash the feature wall. Warm white pendant lights give the bathroom ambiance. The patterned hex mosaic tiles ties the new with the 100 year old federation house.
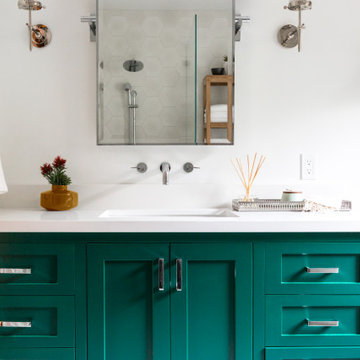
This classic Tudor home in Oakland was given a modern makeover with an interplay of soft and vibrant color, bold patterns, and sleek furniture. The classic woodwork and built-ins of the original house were maintained to add a gorgeous contrast to the modern decor.
Designed by Oakland interior design studio Joy Street Design. Serving Alameda, Berkeley, Orinda, Walnut Creek, Piedmont, and San Francisco.
For more about Joy Street Design, click here: https://www.joystreetdesign.com/
To learn more about this project, click here:
https://www.joystreetdesign.com/portfolio/oakland-tudor-home-renovation
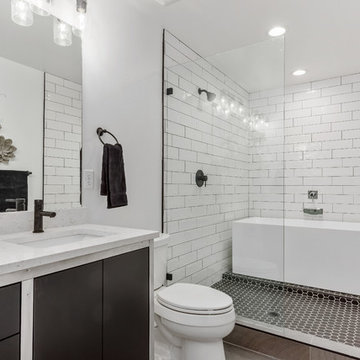
Free standing Tub in the shower
Idées déco pour une salle de bain contemporaine avec un placard à porte plane, des portes de placard noires, un espace douche bain, un carrelage blanc, un mur blanc, un sol en carrelage de terre cuite, un lavabo encastré, un sol noir, aucune cabine et un plan de toilette blanc.
Idées déco pour une salle de bain contemporaine avec un placard à porte plane, des portes de placard noires, un espace douche bain, un carrelage blanc, un mur blanc, un sol en carrelage de terre cuite, un lavabo encastré, un sol noir, aucune cabine et un plan de toilette blanc.
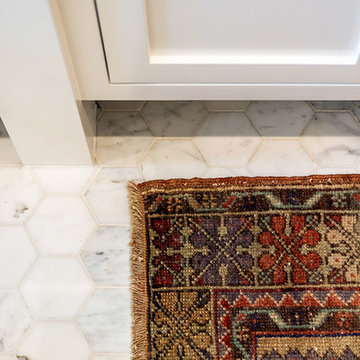
We combined crisp white interiors with exciting elements to enliven this bathroom.
Project designed by Courtney Thomas Design in La Cañada. Serving Pasadena, Glendale, Monrovia, San Marino, Sierra Madre, South Pasadena, and Altadena.
For more about Courtney Thomas Design, click here: https://www.courtneythomasdesign.com/
To learn more about this project, click here:
https://www.courtneythomasdesign.com/portfolio/shepherds-lane-la-canada-residence/
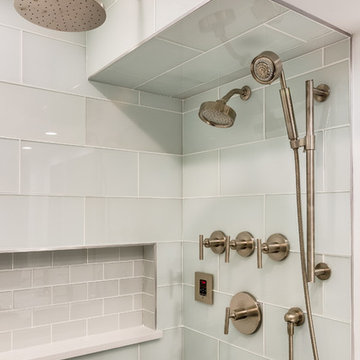
Aménagement d'une salle d'eau classique de taille moyenne avec un placard à porte plane, des portes de placard grises, un espace douche bain, WC séparés, un carrelage bleu, un carrelage en pâte de verre, un mur beige, un sol en carrelage de terre cuite, un lavabo intégré, un plan de toilette en surface solide, un sol noir et aucune cabine.
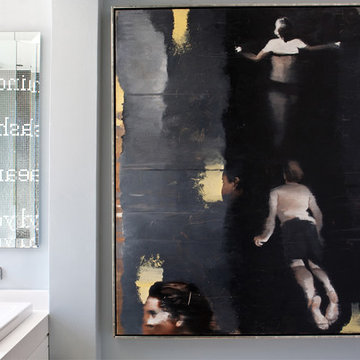
Custom designed glass mosaic tiles paired with modern art in this bathroom designed for the 2010 San Francisco Decorator Showcase house.
Work done in association with De Meza + Architecture, Inc.
Photo Credit: Shae Rocco
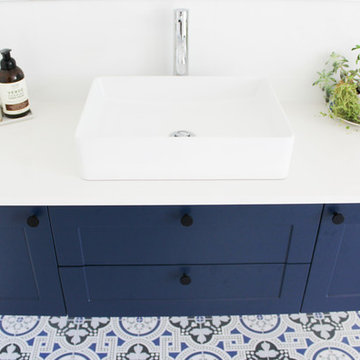
Wet Room Bathroom, Shower and Bath Combo, Bath In Shower Area, On the Ball Bathrooms, Bathroom Renovations Perth, Encaustic Floor Tiles, Encaustic Bathrooms, Subway Tiling, Freestanding Bath, Shaker Style Vanity, Blue vanity, Royal Blue Bathroom, Fixed Panel Frameless Shower Screen
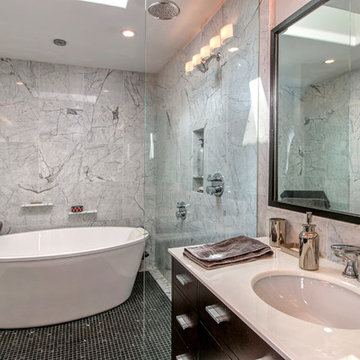
Cette photo montre une grande salle de bain principale chic en bois foncé avec un placard à porte plane, une baignoire indépendante, un carrelage gris, un carrelage de pierre, un mur gris, un sol en carrelage de terre cuite, un lavabo encastré, un plan de toilette en quartz, un espace douche bain, un sol noir et aucune cabine.
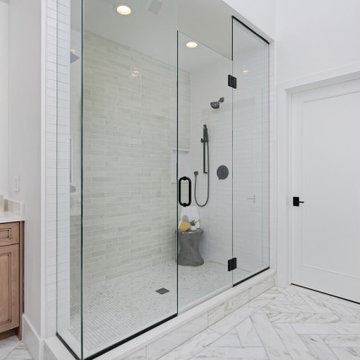
We were invited to participate in the 2019 Miami Designer Showhouse for Miami Life magazine. Our team designed the master suite including the master bedroom, bathroom, and connecting hallway. We gave both spaces a bohemian, natural, and sophisticated feel. The focal point of the master bedroom is the 6ft mirror hung on the wall next to the bed. It is a breathtaking design feature, and it makes the room feel larger. To make sure that the room feels completely bespoke, we worked with a local wood fabricator to make an accent wall out of angled wood pieces that were painted the same color as the surrounding room. This accent wall is right at the entrance to the master suite, so it sets the tone for a unique and gorgeous space. In the bathroom, we created an oasis by wrapping the entire space in tile and accenting it with bronze finishes in the mirrors and light fixtures.
---
Project designed by Miami interior designer Margarita Bravo. She serves Miami as well as surrounding areas such as Coconut Grove, Key Biscayne, Miami Beach, North Miami Beach, and Hallandale Beach.
For more about MARGARITA BRAVO, click here: https://www.margaritabravo.com/
To learn more about this project, click here:
https://www.margaritabravo.com/portfolio/denver-showhouse-2019-modern-bohemian/
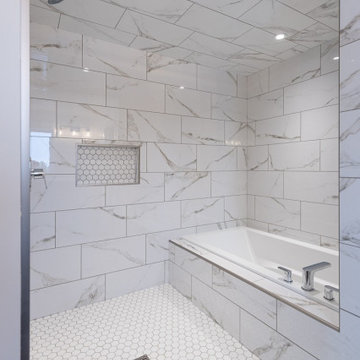
This large bathroom carries the elegance of marble without any of the maintenance. A stunning porcelain tile will be easy to maintain while looking great for years to come!
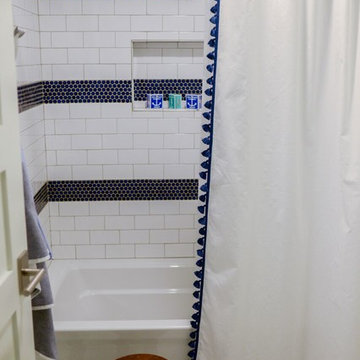
Bath |
This modern bathroom is perfect for the cutest boys in the family. Penny round horizontal tile strips and wood accents warm this little space up.
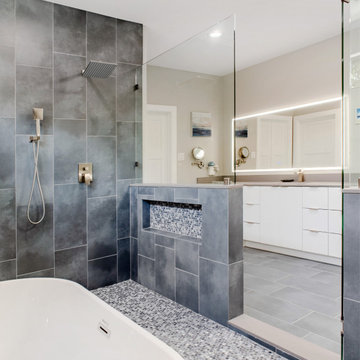
Exemple d'une salle de bain principale tendance de taille moyenne avec un placard à porte plane, des portes de placard beiges, une baignoire indépendante, un carrelage gris, des carreaux de porcelaine, un mur beige, un sol en carrelage de terre cuite, un lavabo encastré, un sol gris, aucune cabine, des toilettes cachées, meuble double vasque, meuble-lavabo sur pied, un plan de toilette en quartz modifié, un plan de toilette beige, un espace douche bain et WC à poser.
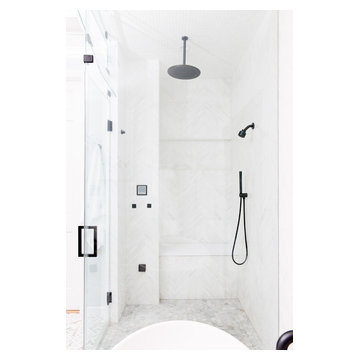
Printed wallpaper, marble, and high-end finishes abound in these luxurious bathrooms designed by our Oakland studio:
Designed by Oakland interior design studio Joy Street Design. Serving Alameda, Berkeley, Orinda, Walnut Creek, Piedmont, and San Francisco.
For more about Joy Street Design, click here: https://www.joystreetdesign.com/
To learn more about this project, click here:
https://www.joystreetdesign.com/portfolio/high-end-bathroom-houston
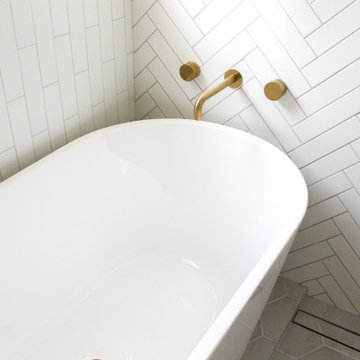
Wet Room, Wet Rooms Perth, Perth Wet Rooms, OTB Bathrooms, Wall Hung Vanity, Walk In Shower, Open Shower, Small Bathrooms Perth, Freestanding Bath, Bath In Shower Area, Brushed Brass Tapware, Herringbone Wall Tiles, Stack Bond Vertical Tiles, Contrast Grout, Brushed Brass Shower Screen
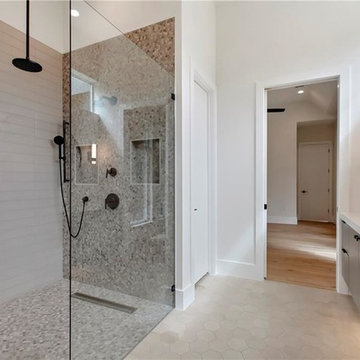
Exemple d'une grande salle de bain principale tendance avec un placard à porte plane, des portes de placard grises, une baignoire indépendante, un espace douche bain, un carrelage beige, des carreaux de porcelaine, un mur blanc, un sol en carrelage de terre cuite, un lavabo encastré, un plan de toilette en marbre, un sol beige, aucune cabine et un plan de toilette blanc.
Idées déco de salles de bain avec un espace douche bain et un sol en carrelage de terre cuite
9