Idées déco de salles de bain avec un mur noir
Trier par :
Budget
Trier par:Populaires du jour
41 - 60 sur 6 095 photos
1 sur 4

Cette image montre une petite salle de bain principale vintage avec des portes de placard marrons, un carrelage multicolore, mosaïque, un mur noir, un sol en ardoise, un lavabo posé, un plan de toilette en quartz modifié, un sol noir, un plan de toilette blanc, meuble simple vasque et meuble-lavabo encastré.

Flooring: SOHO: - Elementary Mica - Color: Matte
Shower Walls: Elysium - Color: Calacatta Dorado Polished
Shower Wall Niche Accent: - Bedrosians - Ferrara Honed Chevron Marble Mosaic Tile in Nero
Shower Floor: Elysium - Color: Calacatta Dorado 3”x3” Hex Mosaic
Cabinet: Homecrest - Door Style: Chalet - Color: Maple Fallow
Hardware: - Top Knobs - Davenport - Honey Bronze
Countertop: Quartz - Calafata Oro
Glass Enclosure: Frameless 3/8” Clear Tempered Glass
Designer: Noelle Garrison
Installation: J&J Carpet One Floor and Home
Photography: Trish Figari, LLC

Aménagement d'une grande salle de bain contemporaine avec un placard à porte plane, des portes de placard grises, une baignoire encastrée, WC suspendus, un carrelage gris, des carreaux de porcelaine, un mur noir, un sol en carrelage de porcelaine, un lavabo posé, un plan de toilette en carrelage, un sol gris, une cabine de douche à porte battante, un plan de toilette gris, meuble simple vasque et meuble-lavabo suspendu.

Design/Build: Marvelous Home Makeovers
Photo: © Mike Healey Photography
Aménagement d'une salle d'eau moderne de taille moyenne avec un placard à porte plane, des portes de placard blanches, un espace douche bain, WC séparés, du carrelage en marbre, un mur noir, une grande vasque, un plan de toilette en marbre, un sol blanc, aucune cabine, un plan de toilette noir, meuble simple vasque, meuble-lavabo suspendu et un sol en carrelage de céramique.
Aménagement d'une salle d'eau moderne de taille moyenne avec un placard à porte plane, des portes de placard blanches, un espace douche bain, WC séparés, du carrelage en marbre, un mur noir, une grande vasque, un plan de toilette en marbre, un sol blanc, aucune cabine, un plan de toilette noir, meuble simple vasque, meuble-lavabo suspendu et un sol en carrelage de céramique.

So, let’s talk powder room, shall we? The powder room at #flipmagnolia was a new addition to the house. Before renovations took place, the powder room was a pantry. This house is about 1,300 square feet. So a large pantry didn’t fit within our design plan. Instead, we decided to eliminate the pantry and transform it into a much-needed powder room. And the end result was amazing!
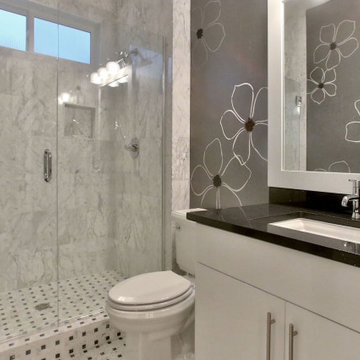
Modern bathroom with special textured and modern raised flower on walls. Marble shower and floors.
Exemple d'une salle d'eau moderne de taille moyenne avec un placard à porte shaker, des portes de placard blanches, WC séparés, un carrelage blanc, du carrelage en marbre, un mur noir, un sol en marbre, un lavabo encastré, un plan de toilette en quartz, un sol blanc, une cabine de douche à porte battante, un plan de toilette noir, meuble simple vasque et meuble-lavabo encastré.
Exemple d'une salle d'eau moderne de taille moyenne avec un placard à porte shaker, des portes de placard blanches, WC séparés, un carrelage blanc, du carrelage en marbre, un mur noir, un sol en marbre, un lavabo encastré, un plan de toilette en quartz, un sol blanc, une cabine de douche à porte battante, un plan de toilette noir, meuble simple vasque et meuble-lavabo encastré.
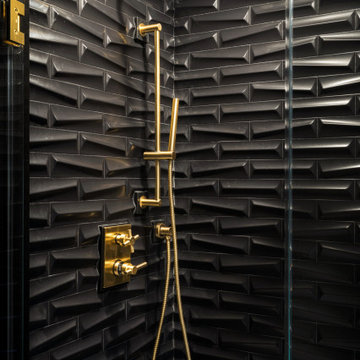
Idée de décoration pour une petite douche en alcôve minimaliste pour enfant avec WC séparés, un carrelage noir, des carreaux de céramique, un mur noir, un sol en marbre, un lavabo de ferme, un sol blanc et une cabine de douche à porte battante.
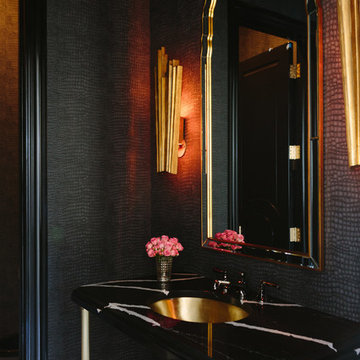
Photo Credit:
Aimée Mazzenga
Inspiration pour une salle de bain traditionnelle de taille moyenne avec des portes de placard noires, WC séparés, un mur noir, un sol en carrelage de porcelaine, un lavabo encastré, un plan de toilette en carrelage, un sol multicolore et un plan de toilette noir.
Inspiration pour une salle de bain traditionnelle de taille moyenne avec des portes de placard noires, WC séparés, un mur noir, un sol en carrelage de porcelaine, un lavabo encastré, un plan de toilette en carrelage, un sol multicolore et un plan de toilette noir.

Cette photo montre une salle de bain moderne en bois foncé de taille moyenne pour enfant avec une douche d'angle, un carrelage noir, un mur noir, un sol en carrelage de céramique, un plan de toilette en marbre, un sol gris, une cabine de douche à porte battante et un plan de toilette multicolore.
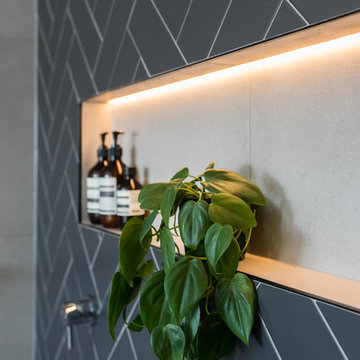
Specific to this photo: A close up of the chevron accent wall using black ceramic tiling and a white sealant. This wall features a in-line shelf that's backlit by LED lighting. The wall also features the shower's knob.
This bathroom was a collaborative project in which we worked with the architect in a home located on Mervin Street in Bentleigh East in Australia.
This master bathroom features our Davenport 60-inch bathroom vanity with double basin sinks in the Hampton Gray coloring. The Davenport model comes with a natural white Carrara marble top sourced from Italy.
This master bathroom features an open shower with multiple streams, chevron tiling, and modern details in the hardware. This master bathroom also has a freestanding curved bath tub from our brand, exclusive to Australia at this time. This bathroom also features a one-piece toilet from our brand, exclusive to Australia. Our architect focused on black and silver accents to pair with the white and grey coloring from the main furniture pieces.
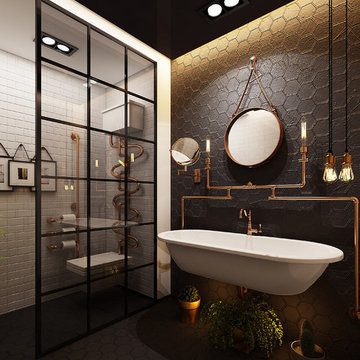
Exposed piping is coming back in a big way. Give your bathroom a modern industrial feel with this trending look!
Exemple d'une salle d'eau industrielle avec un carrelage noir, des carreaux de béton, un mur noir, carreaux de ciment au sol, un lavabo suspendu et un sol noir.
Exemple d'une salle d'eau industrielle avec un carrelage noir, des carreaux de béton, un mur noir, carreaux de ciment au sol, un lavabo suspendu et un sol noir.

Jade green encaustic tiles teamed with timeless victorian chequer tiles and smoke-grey granite and carrara marble add punch to this guest bathroom.
This was entirely re-modelled from what was once a beige cracked porcelain tiled bathroom.
Photography courtesy of Nick Smith

Amazing wall paper makes an impact on this one of a kind black powder room with gorgeous gold accents including an antique oval mirror.
Réalisation d'une petite salle de bain bohème avec un mur noir, un placard avec porte à panneau surélevé, des portes de placard noires, un lavabo encastré, un plan de toilette en quartz modifié, un plan de toilette noir, meuble simple vasque, meuble-lavabo encastré et du papier peint.
Réalisation d'une petite salle de bain bohème avec un mur noir, un placard avec porte à panneau surélevé, des portes de placard noires, un lavabo encastré, un plan de toilette en quartz modifié, un plan de toilette noir, meuble simple vasque, meuble-lavabo encastré et du papier peint.
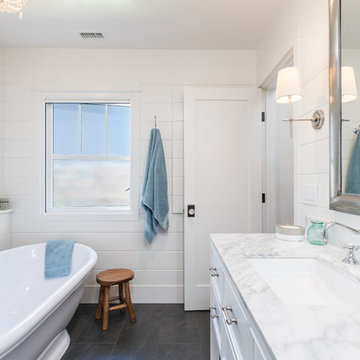
Cette image montre une salle d'eau marine avec un placard avec porte à panneau encastré, des portes de placard blanches, une baignoire indépendante, un combiné douche/baignoire, un mur noir, un lavabo encastré, un plan de toilette en marbre, un sol noir et un plan de toilette blanc.
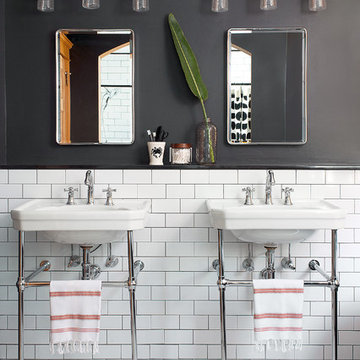
Rebecca McAlpin Photography www.rebeccamcalpin.com
Calfayan Construction www.calfayan.com
Exemple d'une salle de bain principale chic avec un sol en carrelage de terre cuite, un plan vasque, un carrelage blanc, un carrelage métro, un mur noir et un sol multicolore.
Exemple d'une salle de bain principale chic avec un sol en carrelage de terre cuite, un plan vasque, un carrelage blanc, un carrelage métro, un mur noir et un sol multicolore.
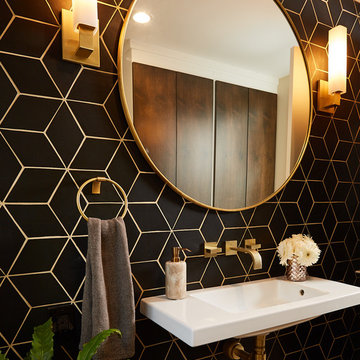
Cette image montre une salle de bain traditionnelle de taille moyenne avec un carrelage noir, des carreaux de céramique, un mur noir et meuble simple vasque.
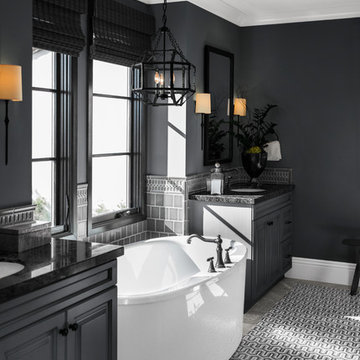
©Chris Laughter Photo
Inspiration pour une salle d'eau traditionnelle avec un placard avec porte à panneau surélevé, des portes de placard noires, une baignoire indépendante, un carrelage gris, un mur noir, un lavabo encastré, un sol gris et un plan de toilette noir.
Inspiration pour une salle d'eau traditionnelle avec un placard avec porte à panneau surélevé, des portes de placard noires, une baignoire indépendante, un carrelage gris, un mur noir, un lavabo encastré, un sol gris et un plan de toilette noir.
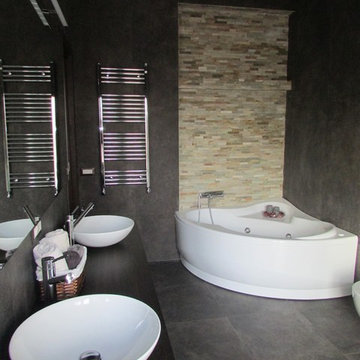
Creazione di un bagno in stile moderno, con rivestimenti in grès porcellanato a parete colore grigio scuro/nero e rivestimento zona idromassaggio e doccia in quarzite.
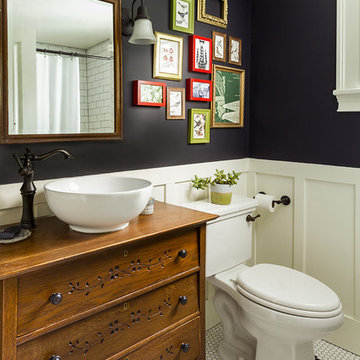
Idée de décoration pour une salle de bain champêtre en bois brun avec un mur noir, un sol en carrelage de terre cuite, une vasque, un sol blanc et un placard à porte plane.
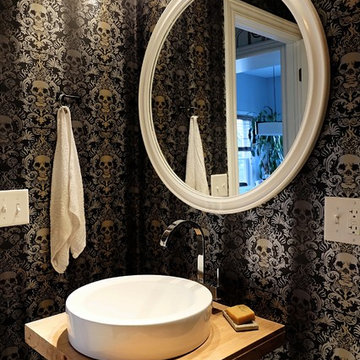
The mirror was a $20 find at a Habitat ReStore and the wall mount fixture is a ceiling fixture from Ikea. The towel rack is meant to emulate the kind found in a bowling alley. It's merely a drawer pull.
Idées déco de salles de bain avec un mur noir
3