Idées déco de salles de bain avec un mur rose
Trier par :
Budget
Trier par:Populaires du jour
121 - 140 sur 3 403 photos
1 sur 2

Cette image montre une petite salle de bain traditionnelle pour enfant avec une baignoire indépendante, une douche d'angle, WC séparés, un carrelage blanc, des carreaux de céramique, un mur rose, un sol en carrelage de céramique, un lavabo suspendu, un sol blanc et une cabine de douche à porte battante.
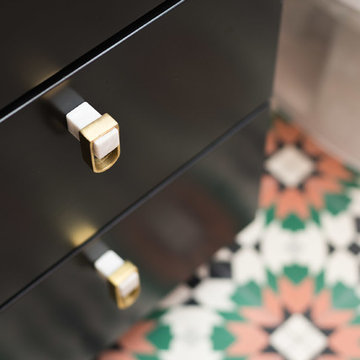
Helloooooo knobs. Beautiful and classic.
Aménagement d'une salle d'eau contemporaine de taille moyenne avec un placard avec porte à panneau encastré, des portes de placard noires, une baignoire en alcôve, un combiné douche/baignoire, WC séparés, un carrelage blanc, un carrelage métro, un mur rose, un lavabo encastré, un plan de toilette en surface solide, un sol multicolore, une cabine de douche avec un rideau, un plan de toilette blanc et un sol en carrelage de céramique.
Aménagement d'une salle d'eau contemporaine de taille moyenne avec un placard avec porte à panneau encastré, des portes de placard noires, une baignoire en alcôve, un combiné douche/baignoire, WC séparés, un carrelage blanc, un carrelage métro, un mur rose, un lavabo encastré, un plan de toilette en surface solide, un sol multicolore, une cabine de douche avec un rideau, un plan de toilette blanc et un sol en carrelage de céramique.
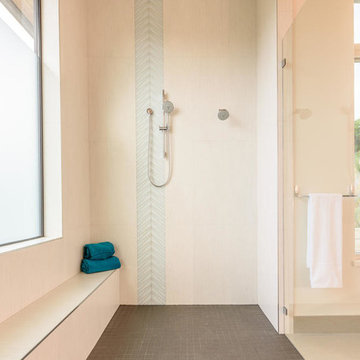
Location: Austin, Texas, United States
5,400 sf house in the Texas Hill Country outside Austin. The house sits that the start of a narrow ravine that opens up to views of the hills to the north. The entry and approach to the house is purposely modest and the house reveals itself as one enters. The great room features 10' tall sliding glass doors and a 14' high ceiling.
James Bruce Photography
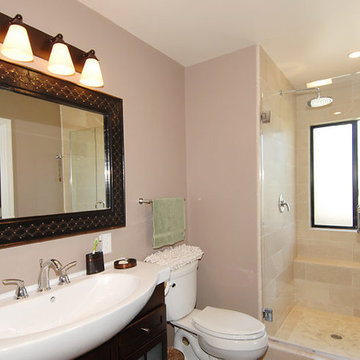
Réalisation d'une douche en alcôve principale tradition en bois foncé de taille moyenne avec un placard en trompe-l'oeil, un carrelage de pierre, un mur rose, un lavabo intégré, WC à poser, un carrelage beige, un plan de toilette en surface solide et une cabine de douche à porte battante.
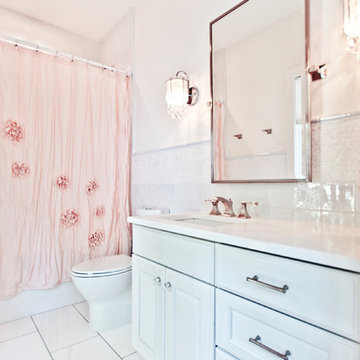
Cette photo montre une petite salle de bain chic pour enfant avec un placard avec porte à panneau surélevé, des portes de placard blanches, une baignoire en alcôve, un combiné douche/baignoire, WC séparés, un carrelage blanc, des carreaux de porcelaine, un mur rose, un sol en marbre, un lavabo encastré, un plan de toilette en quartz modifié, un sol blanc, une cabine de douche avec un rideau et un plan de toilette blanc.

This bathroom features a freestanding bathtub near a window, with a towel rack to the side. There's a large marble countertop with a sink and brass fixtures. Above the countertop hangs a mirror, and three pendant lights dangle from the ceiling. The walls have a pinkish hue with patches of exposed plaster. A white chair and a small stool with a cloth are also present in the room. The floor is tiled in light grey marble.
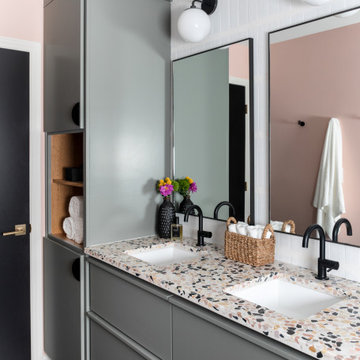
Idée de décoration pour une salle de bain design avec un placard à porte plane, des portes de placard grises, un carrelage blanc, un mur rose, un lavabo encastré, un plan de toilette en terrazzo, un sol noir, un plan de toilette multicolore, meuble double vasque et meuble-lavabo suspendu.
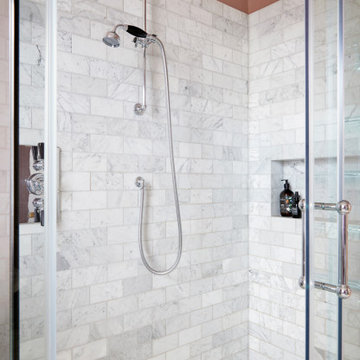
Master Ensuite Bathroom, London, Dartmouth Park
Réalisation d'une grande salle de bain principale design avec un mur rose, un plan de toilette en marbre, meuble double vasque, un placard avec porte à panneau encastré, une baignoire indépendante, une douche ouverte, WC séparés, un sol en carrelage de porcelaine, un lavabo encastré, un sol gris, une cabine de douche à porte battante, un plan de toilette gris et meuble-lavabo sur pied.
Réalisation d'une grande salle de bain principale design avec un mur rose, un plan de toilette en marbre, meuble double vasque, un placard avec porte à panneau encastré, une baignoire indépendante, une douche ouverte, WC séparés, un sol en carrelage de porcelaine, un lavabo encastré, un sol gris, une cabine de douche à porte battante, un plan de toilette gris et meuble-lavabo sur pied.
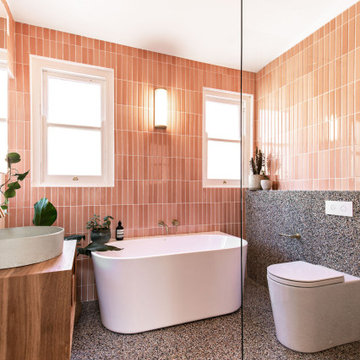
Idée de décoration pour une salle de bain principale nordique en bois brun de taille moyenne avec une baignoire indépendante, une douche ouverte, WC séparés, un carrelage rose, des carreaux de céramique, un mur rose, un sol en terrazzo, un lavabo suspendu, un plan de toilette en bois, un sol multicolore, aucune cabine, un plan de toilette marron, meuble simple vasque et meuble-lavabo suspendu.

The Holloway blends the recent revival of mid-century aesthetics with the timelessness of a country farmhouse. Each façade features playfully arranged windows tucked under steeply pitched gables. Natural wood lapped siding emphasizes this homes more modern elements, while classic white board & batten covers the core of this house. A rustic stone water table wraps around the base and contours down into the rear view-out terrace.
Inside, a wide hallway connects the foyer to the den and living spaces through smooth case-less openings. Featuring a grey stone fireplace, tall windows, and vaulted wood ceiling, the living room bridges between the kitchen and den. The kitchen picks up some mid-century through the use of flat-faced upper and lower cabinets with chrome pulls. Richly toned wood chairs and table cap off the dining room, which is surrounded by windows on three sides. The grand staircase, to the left, is viewable from the outside through a set of giant casement windows on the upper landing. A spacious master suite is situated off of this upper landing. Featuring separate closets, a tiled bath with tub and shower, this suite has a perfect view out to the rear yard through the bedroom's rear windows. All the way upstairs, and to the right of the staircase, is four separate bedrooms. Downstairs, under the master suite, is a gymnasium. This gymnasium is connected to the outdoors through an overhead door and is perfect for athletic activities or storing a boat during cold months. The lower level also features a living room with a view out windows and a private guest suite.
Architect: Visbeen Architects
Photographer: Ashley Avila Photography
Builder: AVB Inc.

This bathroom community project remodel was designed by Jeff from our Manchester showroom and Building Home for Dreams for Marines organization. This remodel features six drawer and one door vanity with recessed panel door style and brown stain finish. It also features matching medicine cabinet frame, a granite counter top with a yellow color and standard square edge. Other features include shower unit with seat, handicap accessible shower base and chrome plumbing fixtures and hardware.
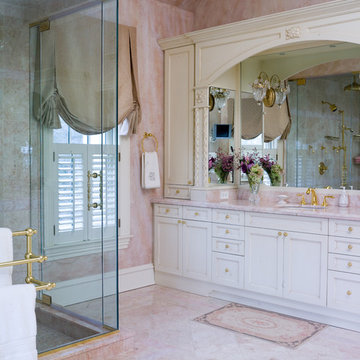
Exemple d'une douche en alcôve chic avec un mur rose, un sol en marbre et un sol rose.
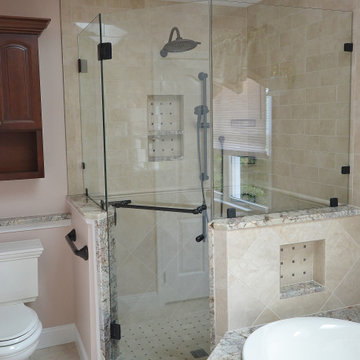
Ornate Downingtown, PA Master Bath remodel. Our design team moved and redesigned everything! Classic Cherry Cabinetry by Echelon in the Langdon door with mocha finish was chosen for the generous, new double vanity and tub skirt. Storage is not an issue with this vanity design. A large neo angle shower and attached tub deck with tiled walls and granite capped surfaces looks stunning. Using a clear frameless glass shower surround always lets in alot of natural light into the shower. The new shower half walls still give it a private feel. Natural toned tile with subtle accents adds to the classic styling.
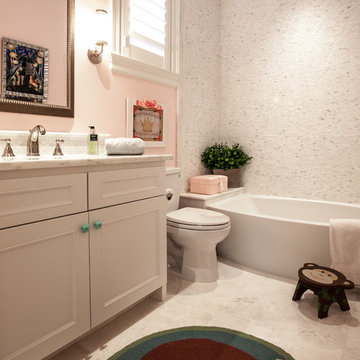
LAIR Architectural + Interior Photography
Exemple d'une salle de bain chic de taille moyenne avec un lavabo encastré, un placard avec porte à panneau encastré, des portes de placard blanches, un plan de toilette en marbre, une baignoire en alcôve, un combiné douche/baignoire, un carrelage blanc, WC séparés, un mur rose et un sol en marbre.
Exemple d'une salle de bain chic de taille moyenne avec un lavabo encastré, un placard avec porte à panneau encastré, des portes de placard blanches, un plan de toilette en marbre, une baignoire en alcôve, un combiné douche/baignoire, un carrelage blanc, WC séparés, un mur rose et un sol en marbre.
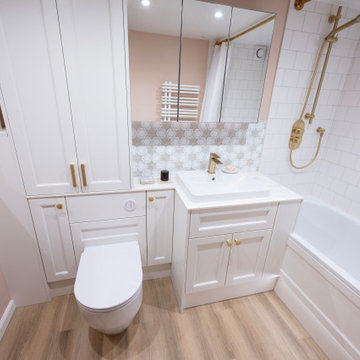
A compact cottage bathroom with a run of traditional fitted furniture for maximum storage.
Idée de décoration pour une petite salle de bain tradition pour enfant avec un placard à porte shaker, des portes de placard blanches, une baignoire posée, un combiné douche/baignoire, WC à poser, un carrelage blanc, des carreaux de porcelaine, un mur rose, un plan de toilette en surface solide, une cabine de douche avec un rideau, un plan de toilette blanc, meuble simple vasque et meuble-lavabo encastré.
Idée de décoration pour une petite salle de bain tradition pour enfant avec un placard à porte shaker, des portes de placard blanches, une baignoire posée, un combiné douche/baignoire, WC à poser, un carrelage blanc, des carreaux de porcelaine, un mur rose, un plan de toilette en surface solide, une cabine de douche avec un rideau, un plan de toilette blanc, meuble simple vasque et meuble-lavabo encastré.

Vanity unit in the primary bathroom with zellige tiles backsplash, fluted oak bespoke joinery, Corian worktop and old bronze fixtures. For a relaxed luxury feel.

This 1960s home was in original condition and badly in need of some functional and cosmetic updates. We opened up the great room into an open concept space, converted the half bathroom downstairs into a full bath, and updated finishes all throughout with finishes that felt period-appropriate and reflective of the owner's Asian heritage.

Inspiration pour une salle d'eau vintage de taille moyenne avec un placard à porte plane, un combiné douche/baignoire, un carrelage orange, des carreaux de béton, un mur rose, un sol en terrazzo, un plan de toilette en terrazzo, un sol rose, aucune cabine, un plan de toilette rose, meuble simple vasque, meuble-lavabo sur pied et un plafond en lambris de bois.
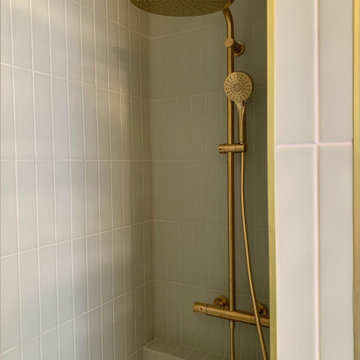
Dans la salle de bain la colonne de douche en laiton doré brossé met en lumière le carrelage vert pale posé à la vertical. Cette salle de bain a été conçue comme un havre de paix et de bien-être.

Cette photo montre une salle de bain chic avec un placard avec porte à panneau encastré, une baignoire sur pieds, un carrelage rose, un mur rose, un lavabo encastré, un sol rose, un plan de toilette blanc et meuble-lavabo encastré.
Idées déco de salles de bain avec un mur rose
7