Idées déco de salles de bain avec un placard à porte plane et des carreaux en allumettes
Trier par :
Budget
Trier par:Populaires du jour
61 - 80 sur 1 178 photos
1 sur 3
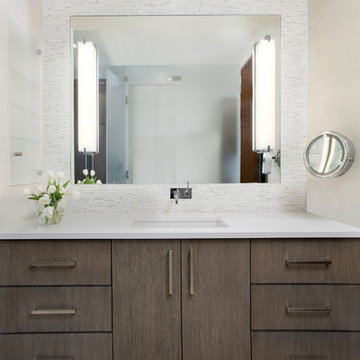
Aménagement d'une grande salle de bain principale contemporaine en bois brun avec un placard à porte plane, un carrelage blanc, un mur blanc, un lavabo intégré, un plan de toilette en surface solide, une douche à l'italienne, WC séparés et des carreaux en allumettes.
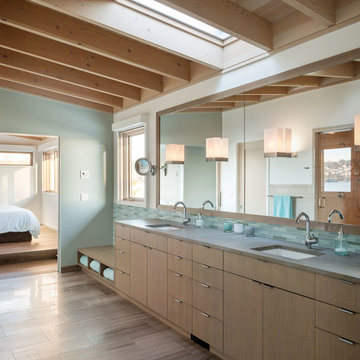
Aaron Leitz Photography
Cette photo montre une salle de bain tendance en bois brun avec un lavabo encastré, un placard à porte plane, un carrelage bleu, des carreaux en allumettes et un plan de toilette gris.
Cette photo montre une salle de bain tendance en bois brun avec un lavabo encastré, un placard à porte plane, un carrelage bleu, des carreaux en allumettes et un plan de toilette gris.
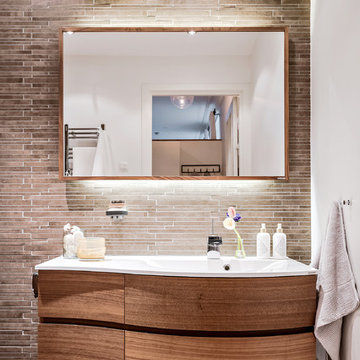
Bjurfors.se/SE360
Aménagement d'une salle de bain contemporaine en bois brun avec un placard à porte plane, un carrelage marron, des carreaux en allumettes, un mur blanc, un lavabo intégré et un sol marron.
Aménagement d'une salle de bain contemporaine en bois brun avec un placard à porte plane, un carrelage marron, des carreaux en allumettes, un mur blanc, un lavabo intégré et un sol marron.
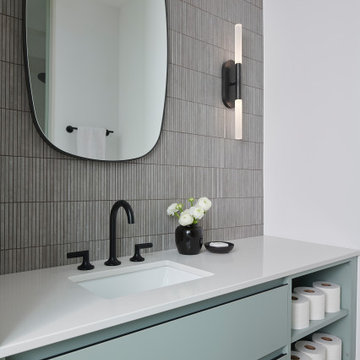
Réalisation d'une salle de bain design de taille moyenne avec un placard à porte plane, des portes de placard bleues, WC à poser, un carrelage gris, des carreaux en allumettes, un mur blanc, parquet clair, un lavabo encastré, un plan de toilette en quartz modifié, un sol beige, une cabine de douche à porte battante, un plan de toilette blanc, meuble simple vasque et meuble-lavabo suspendu.
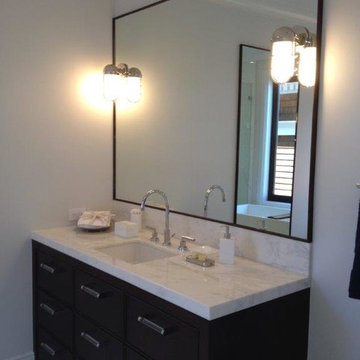
Réalisation d'une petite salle de bain principale tradition en bois foncé avec un placard à porte plane, un combiné douche/baignoire, WC séparés, un carrelage beige, des carreaux en allumettes, un mur blanc, un sol en marbre, un lavabo encastré et un plan de toilette en marbre.

Wendy McEahern
Cette image montre une salle de bain principale et grise et jaune design en bois brun de taille moyenne avec un placard à porte plane, une baignoire posée, une douche d'angle, des carreaux en allumettes, un mur jaune, un sol en carrelage de porcelaine, un lavabo encastré, un plan de toilette en quartz et un carrelage multicolore.
Cette image montre une salle de bain principale et grise et jaune design en bois brun de taille moyenne avec un placard à porte plane, une baignoire posée, une douche d'angle, des carreaux en allumettes, un mur jaune, un sol en carrelage de porcelaine, un lavabo encastré, un plan de toilette en quartz et un carrelage multicolore.
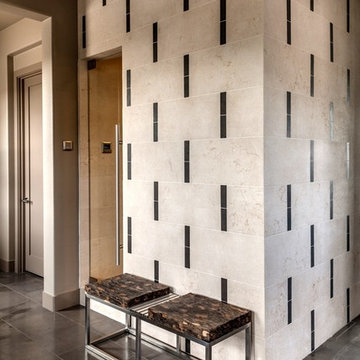
Steam Shower
Inspiration pour une grande salle de bain principale minimaliste en bois foncé avec un mur gris, un sol en carrelage de porcelaine, un placard à porte plane, un carrelage gris, un carrelage blanc, des carreaux en allumettes, une vasque et un plan de toilette en granite.
Inspiration pour une grande salle de bain principale minimaliste en bois foncé avec un mur gris, un sol en carrelage de porcelaine, un placard à porte plane, un carrelage gris, un carrelage blanc, des carreaux en allumettes, une vasque et un plan de toilette en granite.
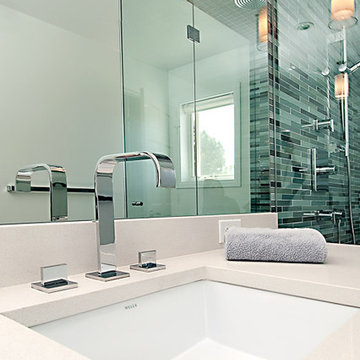
Idée de décoration pour une petite salle d'eau minimaliste en bois foncé avec un placard à porte plane, une baignoire en alcôve, une douche d'angle, WC à poser, un carrelage vert, des carreaux en allumettes, un mur blanc, un lavabo encastré et un plan de toilette en quartz.
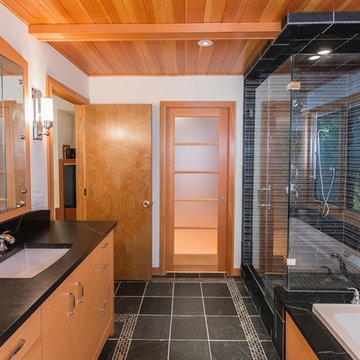
Photographer: Kevin Colquhoun
Inspiration pour une douche en alcôve design en bois brun avec un lavabo encastré, un placard à porte plane, un plan de toilette en granite, une baignoire posée, WC à poser, un carrelage noir et des carreaux en allumettes.
Inspiration pour une douche en alcôve design en bois brun avec un lavabo encastré, un placard à porte plane, un plan de toilette en granite, une baignoire posée, WC à poser, un carrelage noir et des carreaux en allumettes.
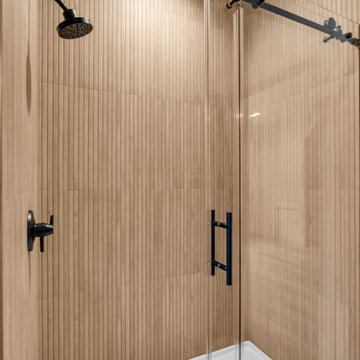
Guest shower
Idée de décoration pour une grande douche en alcôve design en bois clair pour enfant avec un placard à porte plane, une baignoire en alcôve, WC séparés, un carrelage marron, des carreaux en allumettes, un mur marron, un sol en carrelage de céramique, un lavabo encastré, un plan de toilette en quartz, un sol blanc, une cabine de douche à porte coulissante, un plan de toilette blanc, meuble double vasque et meuble-lavabo encastré.
Idée de décoration pour une grande douche en alcôve design en bois clair pour enfant avec un placard à porte plane, une baignoire en alcôve, WC séparés, un carrelage marron, des carreaux en allumettes, un mur marron, un sol en carrelage de céramique, un lavabo encastré, un plan de toilette en quartz, un sol blanc, une cabine de douche à porte coulissante, un plan de toilette blanc, meuble double vasque et meuble-lavabo encastré.

The Holloway blends the recent revival of mid-century aesthetics with the timelessness of a country farmhouse. Each façade features playfully arranged windows tucked under steeply pitched gables. Natural wood lapped siding emphasizes this homes more modern elements, while classic white board & batten covers the core of this house. A rustic stone water table wraps around the base and contours down into the rear view-out terrace.
Inside, a wide hallway connects the foyer to the den and living spaces through smooth case-less openings. Featuring a grey stone fireplace, tall windows, and vaulted wood ceiling, the living room bridges between the kitchen and den. The kitchen picks up some mid-century through the use of flat-faced upper and lower cabinets with chrome pulls. Richly toned wood chairs and table cap off the dining room, which is surrounded by windows on three sides. The grand staircase, to the left, is viewable from the outside through a set of giant casement windows on the upper landing. A spacious master suite is situated off of this upper landing. Featuring separate closets, a tiled bath with tub and shower, this suite has a perfect view out to the rear yard through the bedroom's rear windows. All the way upstairs, and to the right of the staircase, is four separate bedrooms. Downstairs, under the master suite, is a gymnasium. This gymnasium is connected to the outdoors through an overhead door and is perfect for athletic activities or storing a boat during cold months. The lower level also features a living room with a view out windows and a private guest suite.
Architect: Visbeen Architects
Photographer: Ashley Avila Photography
Builder: AVB Inc.

The owner of this urban residence, which exhibits many natural materials, i.e., exposed brick and stucco interior walls, originally signed a contract to update two of his bathrooms. But, after the design and material phase began in earnest, he opted to removed the second bathroom from the project and focus entirely on the Master Bath. And, what a marvelous outcome!
With the new design, two fullheight walls were removed (one completely and the second lowered to kneewall height) allowing the eye to sweep the entire space as one enters. The views, no longer hindered by walls, have been completely enhanced by the materials chosen.
The limestone counter and tub deck are mated with the Riftcut Oak, Espresso stained, custom cabinets and panels. Cabinetry, within the extended design, that appears to float in space, is highlighted by the undercabinet LED lighting, creating glowing warmth that spills across the buttercolored floor.
Stacked stone wall and splash tiles are balanced perfectly with the honed travertine floor tiles; floor tiles installed with a linear stagger, again, pulling the viewer into the restful space.
The lighting, introduced, appropriately, in several layers, includes ambient, task (sconces installed through the mirroring), and “sparkle” (undercabinet LED and mirrorframe LED).
The final detail that marries this beautifully remodeled bathroom was the removal of the entry slab hinged door and in the installation of the new custom five glass panel pocket door. It appears not one detail was overlooked in this marvelous renovation.
Follow the link below to learn more about the designer of this project James L. Campbell CKD http://lamantia.com/designers/james-l-campbell-ckd/
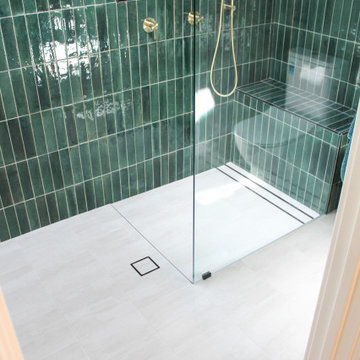
Green Bathroom, Wood Vanity, Small Bathroom Renovations, On the Ball Bathrooms
Idées déco pour une petite salle de bain principale moderne en bois clair avec un placard à porte plane, une douche ouverte, WC à poser, un carrelage vert, des carreaux en allumettes, un mur gris, un sol en carrelage de porcelaine, une vasque, un plan de toilette en bois, un sol blanc, aucune cabine, un plan de toilette beige, un banc de douche, meuble simple vasque et meuble-lavabo suspendu.
Idées déco pour une petite salle de bain principale moderne en bois clair avec un placard à porte plane, une douche ouverte, WC à poser, un carrelage vert, des carreaux en allumettes, un mur gris, un sol en carrelage de porcelaine, une vasque, un plan de toilette en bois, un sol blanc, aucune cabine, un plan de toilette beige, un banc de douche, meuble simple vasque et meuble-lavabo suspendu.
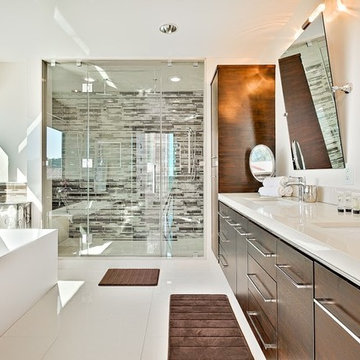
Idées déco pour une grande salle de bain principale moderne en bois foncé avec un placard à porte plane, une baignoire indépendante, une douche à l'italienne, un carrelage multicolore, des carreaux en allumettes, un mur blanc, un sol en carrelage de porcelaine, un lavabo encastré, un plan de toilette en quartz, un sol blanc et une cabine de douche à porte battante.
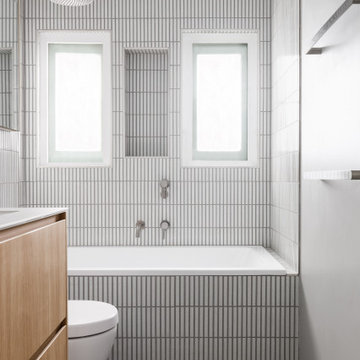
Réalisation d'une salle de bain avec un placard à porte plane, des portes de placard marrons, une baignoire posée, un combiné douche/baignoire, WC suspendus, un carrelage blanc, des carreaux en allumettes, un mur blanc, un sol en terrazzo, un lavabo encastré, un sol gris, aucune cabine, un plan de toilette gris, une niche, meuble simple vasque et meuble-lavabo suspendu.
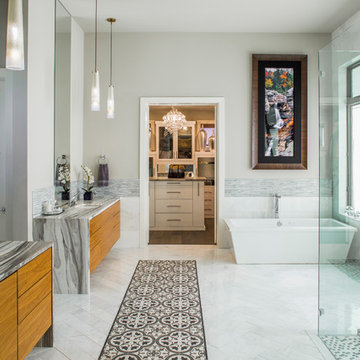
Photographer- Tre Dunham http://www.houzz.com/pro/tredunham/fine-focus-photography
Designer- Jason Crabtree http://www.houzz.com/pro/premierpartnershomes/premier-partners-homes-austins-custom-builder
Jan 2016
Home On The Ridge http://urbanhomemagazine.com/feature/1479
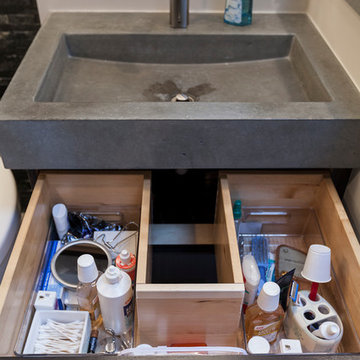
David Dadekian
Exemple d'une grande douche en alcôve principale tendance en bois foncé avec un placard à porte plane, une baignoire indépendante, WC séparés, un carrelage multicolore, des carreaux en allumettes, un mur gris, un sol en carrelage de porcelaine, un lavabo intégré, un plan de toilette en béton, un sol gris et une cabine de douche à porte battante.
Exemple d'une grande douche en alcôve principale tendance en bois foncé avec un placard à porte plane, une baignoire indépendante, WC séparés, un carrelage multicolore, des carreaux en allumettes, un mur gris, un sol en carrelage de porcelaine, un lavabo intégré, un plan de toilette en béton, un sol gris et une cabine de douche à porte battante.
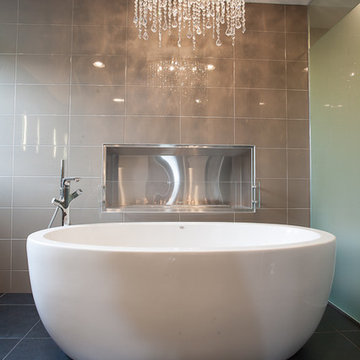
Réalisation d'une grande salle de bain principale design en bois clair avec un placard à porte plane, une baignoire indépendante, un carrelage gris, des carreaux en allumettes, un mur multicolore, un sol en ardoise, une vasque et un plan de toilette en béton.
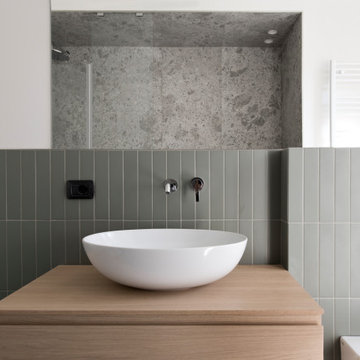
bagno con vasca e doccia uniti in nicchia.
vasca kaldewei rivestita sia sul top che lateralmente in ariostea ceppo di gre abbinato a piastrelle a listelli su parete opposta e pavimento colore verde

Il bagno crea una continuazione materica con il resto della casa.
Si è optato per utilizzare gli stessi materiali per il mobile del lavabo e per la colonna laterale. Il dettaglio principale è stato quello di piegare a 45° il bordo del mobile per creare una gola di apertura dei cassetti ed un vano a giorno nella parte bassa. Il lavabo di Duravit va in appoggio ed è contrastato dalle rubinetterie nere Gun di Jacuzzi.
Le pareti sono rivestite di Biscuits, le piastrelle di 41zero42.
Idées déco de salles de bain avec un placard à porte plane et des carreaux en allumettes
4