Idées déco de salles de bain avec un placard à porte plane et des carreaux en allumettes
Trier par :
Budget
Trier par:Populaires du jour
121 - 140 sur 1 178 photos
1 sur 3

Exemple d'une grande salle de bain principale tendance avec un placard à porte plane, des portes de placard marrons, une douche à l'italienne, un carrelage beige, des carreaux en allumettes, un sol en carrelage de porcelaine, un lavabo encastré, un plan de toilette en surface solide, une cabine de douche à porte battante, un mur blanc et un sol blanc.

Idée de décoration pour une douche en alcôve design en bois clair de taille moyenne avec une baignoire posée, un carrelage noir, un carrelage vert, un carrelage blanc, un carrelage jaune, des carreaux en allumettes, un mur blanc, carreaux de ciment au sol, un placard à porte plane, un lavabo posé, un plan de toilette en surface solide, un sol gris, une cabine de douche à porte battante et un plan de toilette gris.

The owner of this urban residence, which exhibits many natural materials, i.e., exposed brick and stucco interior walls, originally signed a contract to update two of his bathrooms. But, after the design and material phase began in earnest, he opted to removed the second bathroom from the project and focus entirely on the Master Bath. And, what a marvelous outcome!
With the new design, two fullheight walls were removed (one completely and the second lowered to kneewall height) allowing the eye to sweep the entire space as one enters. The views, no longer hindered by walls, have been completely enhanced by the materials chosen.
The limestone counter and tub deck are mated with the Riftcut Oak, Espresso stained, custom cabinets and panels. Cabinetry, within the extended design, that appears to float in space, is highlighted by the undercabinet LED lighting, creating glowing warmth that spills across the buttercolored floor.
Stacked stone wall and splash tiles are balanced perfectly with the honed travertine floor tiles; floor tiles installed with a linear stagger, again, pulling the viewer into the restful space.
The lighting, introduced, appropriately, in several layers, includes ambient, task (sconces installed through the mirroring), and “sparkle” (undercabinet LED and mirrorframe LED).
The final detail that marries this beautifully remodeled bathroom was the removal of the entry slab hinged door and in the installation of the new custom five glass panel pocket door. It appears not one detail was overlooked in this marvelous renovation.
Follow the link below to learn more about the designer of this project James L. Campbell CKD http://lamantia.com/designers/james-l-campbell-ckd/
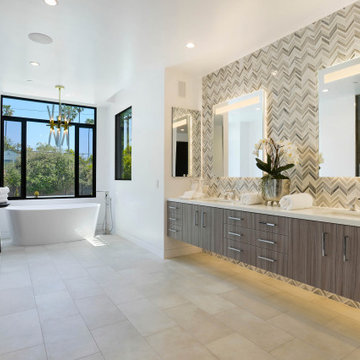
This 4 bedroom, 8 bathroom 5,800 square foot house was built from the ground up on a 9,600 square foot lot. Designed for California living with wide open entertaining spaces, the house boasts a full Savant System featuring integration of audio/video, lighting, comfort, surveillance with everything seamlessly tied into a central equipment location. Whether it’s the 65” outdoor TV and landscape audio system or the multiple media rooms scattered throughout the house with speakers in 12 zones, this home is made for easy connected living.
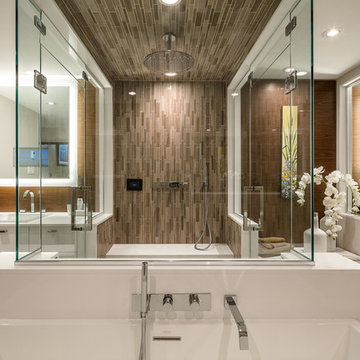
This bathroom is found in the basement of the house. With low ceilings and no windows, the designer was able to add some life to this room through his design. The double vanity is perfect for him and hers. The shower includes a steam unit for a perfect spa retreat in your own home. The tile flowing over to the ceiling brings in the whole room. The mirrors are electric mirrors which include great lighting and a tv inside the mirror itself! Overall, it's the perfect escape from a long day at work or just to simply relax in.
Astro Design Centre - Ottawa, Canada
DoubleSpace Photography
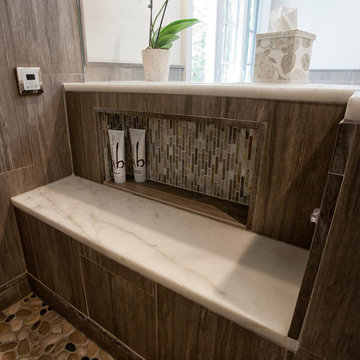
Doyle Coffin Architecture
+ Dan Lenore, Photographer
Cette photo montre une grande salle de bain principale tendance en bois foncé avec un lavabo encastré, un placard à porte plane, un plan de toilette en marbre, une baignoire indépendante, une douche ouverte, WC séparés, un carrelage beige, des carreaux en allumettes, un mur beige et un sol en carrelage de porcelaine.
Cette photo montre une grande salle de bain principale tendance en bois foncé avec un lavabo encastré, un placard à porte plane, un plan de toilette en marbre, une baignoire indépendante, une douche ouverte, WC séparés, un carrelage beige, des carreaux en allumettes, un mur beige et un sol en carrelage de porcelaine.
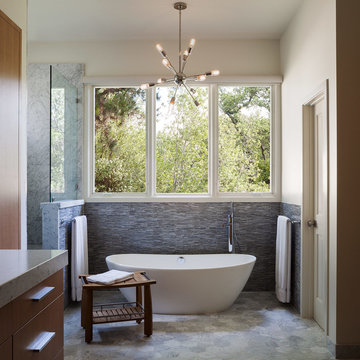
Inspiration pour une salle de bain principale design en bois brun de taille moyenne avec un placard à porte plane, un plan de toilette en marbre, une baignoire indépendante, une douche d'angle, des carreaux en allumettes, un mur beige, un sol en marbre et un carrelage bleu.
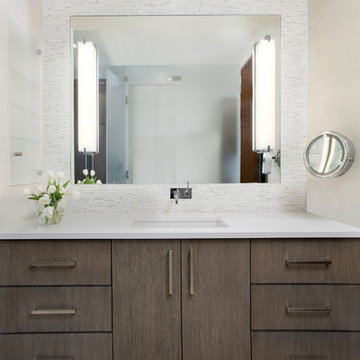
Aménagement d'une grande salle de bain principale contemporaine en bois brun avec un placard à porte plane, un carrelage blanc, un mur blanc, un lavabo intégré, un plan de toilette en surface solide, une douche à l'italienne, WC séparés et des carreaux en allumettes.
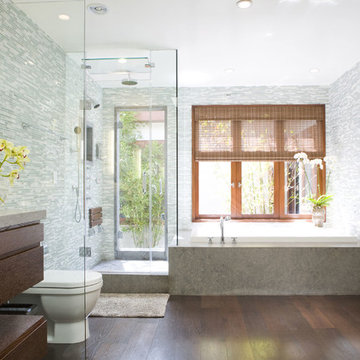
Noah Webb
Exemple d'une salle de bain tendance en bois foncé avec un placard à porte plane, une baignoire posée, une douche d'angle, un carrelage gris et des carreaux en allumettes.
Exemple d'une salle de bain tendance en bois foncé avec un placard à porte plane, une baignoire posée, une douche d'angle, un carrelage gris et des carreaux en allumettes.
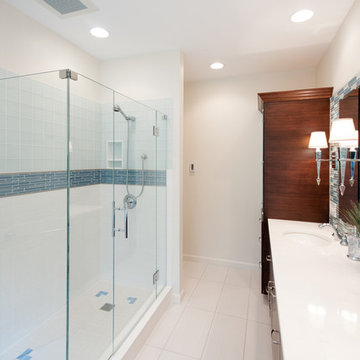
The clients were looking for an updated, spacious and spa-like bathroom they could enjoy. Our challenge was taking a very long-high ceiling and making personal spaces for each of the clients, along with a joint area for them to feel comfortable and enjoy their personal experience. We convinced the clients to close off the door to the hallway, so they can have their privacy. We expanded the shower area, created more storage, elongated the vanity and divided the room with ½ pillars.
Specific design aspects include:
The cabinets and linen cabinet were updated to a dark bamboo wood, the countertops soft elegant quartz, added designer wallpaper with a sand design of foliage, and heated the floors.
To create the spa-like environment, we used soft shades of blue, light earth brown tones and natural woods with a picturesque window show casing the rhododendron’s beginning to bloom. The accent of a contemporary artistic floor and a pop of bling with the ceiling light and wall sconces brought the room to life.
To create more space we closed off the door to the hallway, which transformed the previous two small rooms to one large space.
We creatively incorporated additional storage by adding light bamboo personal cubbies in next to the soaker tub and built a longer vanity.
A standing tub and an expanded shower area completed the spa-like atmosphere.
We took a cramped and out of date bathroom and transformed it into a spa-like retreat for our clients. They finally received a beautiful and tranquil bathroom they can escape to and call their own.
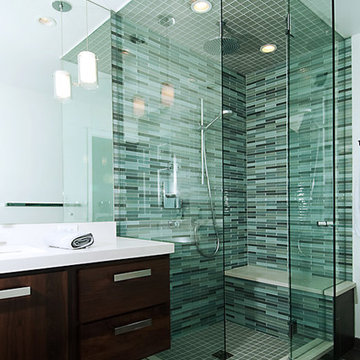
Aménagement d'une petite salle d'eau moderne en bois foncé avec un placard à porte plane, une douche d'angle, WC à poser, un carrelage vert, des carreaux en allumettes, un mur blanc, un sol en carrelage de porcelaine, un lavabo encastré et un plan de toilette en quartz.
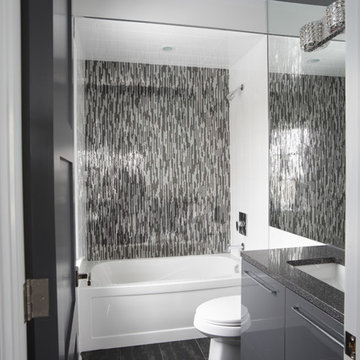
Cette image montre une petite salle d'eau minimaliste avec des portes de placard grises, une baignoire en alcôve, un combiné douche/baignoire, WC séparés, un carrelage noir, un carrelage gris, des carreaux en allumettes, un mur gris, un sol en carrelage de porcelaine, un lavabo encastré, un plan de toilette en granite, un placard à porte plane et un plan de toilette gris.
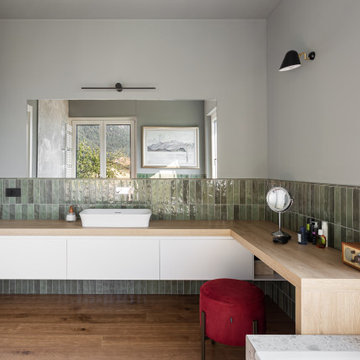
bagno padronale con vasca, grande piano lavabo con area trucco, accesso diretto al terrazzo e vista sul lago.
Réalisation d'une grande salle de bain principale design avec un placard à porte plane, des portes de placard blanches, une baignoire posée, WC suspendus, un carrelage vert, des carreaux en allumettes, un mur vert, un sol en bois brun, une vasque, un plan de toilette en bois, un sol beige, un plan de toilette beige, meuble simple vasque et meuble-lavabo suspendu.
Réalisation d'une grande salle de bain principale design avec un placard à porte plane, des portes de placard blanches, une baignoire posée, WC suspendus, un carrelage vert, des carreaux en allumettes, un mur vert, un sol en bois brun, une vasque, un plan de toilette en bois, un sol beige, un plan de toilette beige, meuble simple vasque et meuble-lavabo suspendu.
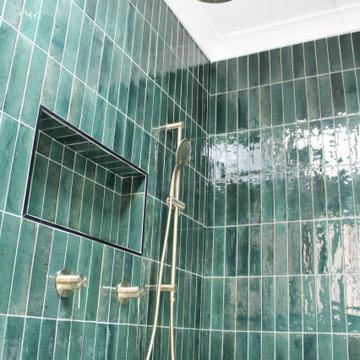
Green Bathroom, Wood Vanity, Small Bathroom Renovations, On the Ball Bathrooms
Exemple d'une petite salle de bain principale moderne en bois clair avec un placard à porte plane, une douche ouverte, WC à poser, un carrelage vert, des carreaux en allumettes, un mur gris, un sol en carrelage de porcelaine, une vasque, un plan de toilette en bois, un sol blanc, aucune cabine, un plan de toilette beige, un banc de douche, meuble simple vasque et meuble-lavabo suspendu.
Exemple d'une petite salle de bain principale moderne en bois clair avec un placard à porte plane, une douche ouverte, WC à poser, un carrelage vert, des carreaux en allumettes, un mur gris, un sol en carrelage de porcelaine, une vasque, un plan de toilette en bois, un sol blanc, aucune cabine, un plan de toilette beige, un banc de douche, meuble simple vasque et meuble-lavabo suspendu.
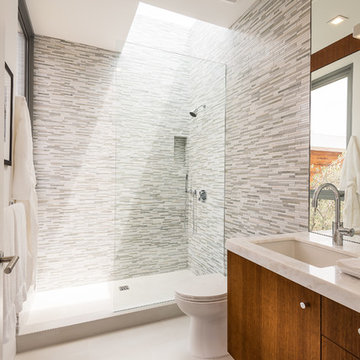
Cette image montre une salle de bain design en bois foncé avec un placard à porte plane, un carrelage gris, des carreaux en allumettes, un lavabo encastré, un sol gris, aucune cabine et un plan de toilette blanc.
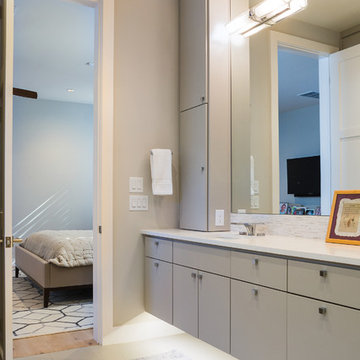
Phillip Leach
Aménagement d'une salle de bain principale contemporaine avec un placard à porte plane, des portes de placard grises, un carrelage gris, un carrelage blanc, des carreaux en allumettes, un sol en vinyl, un lavabo intégré et un plan de toilette en surface solide.
Aménagement d'une salle de bain principale contemporaine avec un placard à porte plane, des portes de placard grises, un carrelage gris, un carrelage blanc, des carreaux en allumettes, un sol en vinyl, un lavabo intégré et un plan de toilette en surface solide.
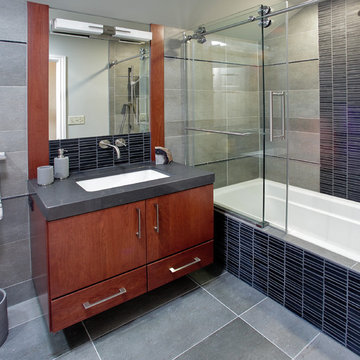
Linda Laabs
Exemple d'une salle de bain tendance en bois brun avec un lavabo encastré, un placard à porte plane, une baignoire en alcôve, un combiné douche/baignoire, un carrelage noir et des carreaux en allumettes.
Exemple d'une salle de bain tendance en bois brun avec un lavabo encastré, un placard à porte plane, une baignoire en alcôve, un combiné douche/baignoire, un carrelage noir et des carreaux en allumettes.
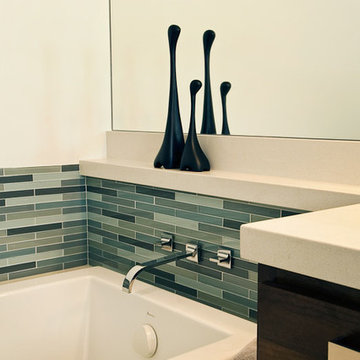
Exemple d'une petite salle d'eau moderne en bois foncé avec un placard à porte plane, une baignoire en alcôve, WC à poser, un carrelage vert, des carreaux en allumettes, un mur blanc, un lavabo encastré et un plan de toilette en quartz.
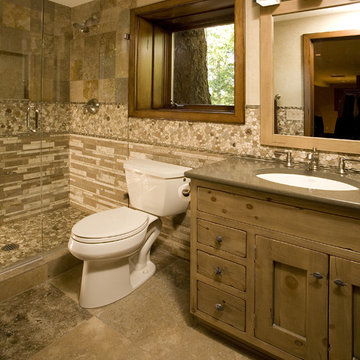
Cette photo montre une douche en alcôve montagne en bois brun de taille moyenne avec un lavabo encastré, un placard à porte plane, un carrelage beige, des carreaux en allumettes, WC séparés et un mur beige.
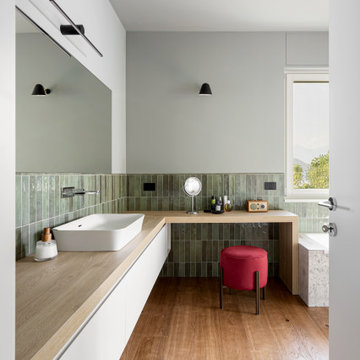
bagno padronale con vasca, grande piano lavabo con area trucco, accesso diretto al terrazzo e vista sul lago.
Cette image montre une grande salle de bain principale design avec un placard à porte plane, des portes de placard blanches, une baignoire posée, WC suspendus, un carrelage vert, des carreaux en allumettes, un mur vert, un sol en bois brun, une vasque, un plan de toilette en bois, un sol beige, un plan de toilette beige, meuble simple vasque et meuble-lavabo suspendu.
Cette image montre une grande salle de bain principale design avec un placard à porte plane, des portes de placard blanches, une baignoire posée, WC suspendus, un carrelage vert, des carreaux en allumettes, un mur vert, un sol en bois brun, une vasque, un plan de toilette en bois, un sol beige, un plan de toilette beige, meuble simple vasque et meuble-lavabo suspendu.
Idées déco de salles de bain avec un placard à porte plane et des carreaux en allumettes
7