Idées déco de salles de bain avec un placard à porte plane et un bidet
Trier par :
Budget
Trier par:Populaires du jour
41 - 60 sur 3 158 photos
1 sur 3
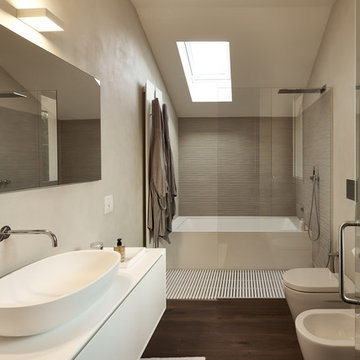
AZero Studio
fotografo Massimo Mantovani
Réalisation d'une salle d'eau beige et blanche design avec un placard à porte plane, des portes de placard blanches, une baignoire en alcôve, une douche à l'italienne, un bidet, un mur gris, une vasque, un sol marron et aucune cabine.
Réalisation d'une salle d'eau beige et blanche design avec un placard à porte plane, des portes de placard blanches, une baignoire en alcôve, une douche à l'italienne, un bidet, un mur gris, une vasque, un sol marron et aucune cabine.
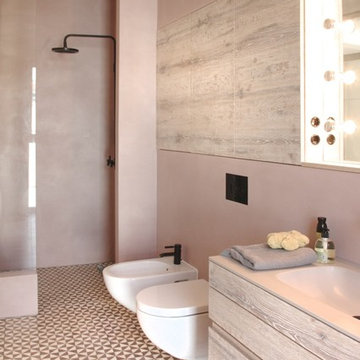
Badgestaltung mit Marmorkalkputz fugenlos
in Zusammenarbeit mit Atelier für Raumfragen
Exemple d'une grande salle d'eau tendance en bois clair avec un placard à porte plane, une douche ouverte, un bidet, un mur rose, un lavabo intégré et aucune cabine.
Exemple d'une grande salle d'eau tendance en bois clair avec un placard à porte plane, une douche ouverte, un bidet, un mur rose, un lavabo intégré et aucune cabine.

Tula Edmunds
black and white bathroom. floating vanity with large mirrors. double head shower behind tub with black wall tile and white ceiling tile.black floor tile. white tub and chrome fixtures

Our clients wanted to add on to their 1950's ranch house, but weren't sure whether to go up or out. We convinced them to go out, adding a Primary Suite addition with bathroom, walk-in closet, and spacious Bedroom with vaulted ceiling. To connect the addition with the main house, we provided plenty of light and a built-in bookshelf with detailed pendant at the end of the hall. The clients' style was decidedly peaceful, so we created a wet-room with green glass tile, a door to a small private garden, and a large fir slider door from the bedroom to a spacious deck. We also used Yakisugi siding on the exterior, adding depth and warmth to the addition. Our clients love using the tub while looking out on their private paradise!

This luxurious spa-like bathroom was remodeled from a dated 90's bathroom. The entire space was demolished and reconfigured to be more functional. Walnut Italian custom floating vanities, large format 24"x48" porcelain tile that ran on the floor and up the wall, marble countertops and shower floor, brass details, layered mirrors, and a gorgeous white oak clad slat walled water closet. This space just shines!

New build dreams always require a clear design vision and this 3,650 sf home exemplifies that. Our clients desired a stylish, modern aesthetic with timeless elements to create balance throughout their home. With our clients intention in mind, we achieved an open concept floor plan complimented by an eye-catching open riser staircase. Custom designed features are showcased throughout, combined with glass and stone elements, subtle wood tones, and hand selected finishes.
The entire home was designed with purpose and styled with carefully curated furnishings and decor that ties these complimenting elements together to achieve the end goal. At Avid Interior Design, our goal is to always take a highly conscious, detailed approach with our clients. With that focus for our Altadore project, we were able to create the desirable balance between timeless and modern, to make one more dream come true.

A revised window layout allowed us to create a separate toilet room and a large wet room, incorporating a 5′ x 5′ shower area with a built-in undermount air tub. The shower has every feature the homeowners wanted, including a large rain head, separate shower head and handheld for specific temperatures and multiple users. In lieu of a free-standing tub, the undermount installation created a clean built-in feel and gave the opportunity for extra features like the air bubble option and two custom niches.

The wider single sink vanity provides ample cabinet storage and counterspace plus a sit-down make-up area. LED lights under the toe kick are triggered by motion to provide light during the night.

The primary bathroom is open to the bedroom and has a custom wood vanity with white quartz countertops. The backsplash tile is a textured wall tile that also was used in the shower.

This modern design was achieved through chrome fixtures, a smoky taupe color palette and creative lighting. There is virtually no wood in this contemporary master bathroom—even the doors are framed in metal.

Valorizzazione di un appartamento prima della messa in Vendita. Decluttering, allestimento, Fotografia d'Interni e Video Emozionale.
Aménagement d'une salle de bain contemporaine avec un placard à porte plane, des portes de placard blanches, une baignoire encastrée, un bidet, un carrelage gris, un mur blanc, un lavabo intégré, un sol blanc, un plan de toilette blanc, meuble simple vasque et meuble-lavabo suspendu.
Aménagement d'une salle de bain contemporaine avec un placard à porte plane, des portes de placard blanches, une baignoire encastrée, un bidet, un carrelage gris, un mur blanc, un lavabo intégré, un sol blanc, un plan de toilette blanc, meuble simple vasque et meuble-lavabo suspendu.

"Alexandrita" Quartzite from Bedrosians
Inspiration pour une grande salle de bain principale minimaliste avec un placard à porte plane, des portes de placard marrons, une douche ouverte, un bidet, un carrelage vert, des dalles de pierre, un mur gris, un sol en vinyl, un lavabo encastré, un plan de toilette en quartz, un sol gris, une cabine de douche à porte battante, un plan de toilette vert, un banc de douche, meuble double vasque et meuble-lavabo encastré.
Inspiration pour une grande salle de bain principale minimaliste avec un placard à porte plane, des portes de placard marrons, une douche ouverte, un bidet, un carrelage vert, des dalles de pierre, un mur gris, un sol en vinyl, un lavabo encastré, un plan de toilette en quartz, un sol gris, une cabine de douche à porte battante, un plan de toilette vert, un banc de douche, meuble double vasque et meuble-lavabo encastré.

This Luxury Bathroom is every home-owners dream. We created this masterpiece with the help of one of our top designers to make sure ever inches the bathroom would be perfect. We are extremely happy this project turned out from the walk-in shower/steam room to the massive Vanity. Everything about this bathroom is made for luxury!
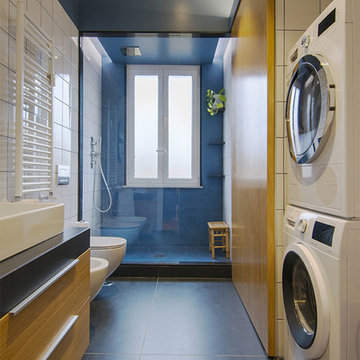
Alice Camandona
Cette image montre une grande salle de bain design en bois brun avec un bidet, un carrelage blanc, un mur bleu, un sol en carrelage de porcelaine, un plan de toilette en quartz, un sol gris, un plan de toilette gris, un placard à porte plane, une vasque et aucune cabine.
Cette image montre une grande salle de bain design en bois brun avec un bidet, un carrelage blanc, un mur bleu, un sol en carrelage de porcelaine, un plan de toilette en quartz, un sol gris, un plan de toilette gris, un placard à porte plane, une vasque et aucune cabine.
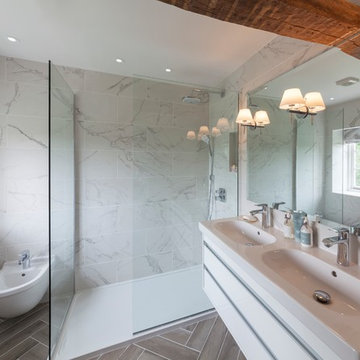
Earl Smith Photography
Cette photo montre une salle de bain principale nature de taille moyenne avec une douche ouverte, un carrelage blanc, un mur blanc, un sol en carrelage de porcelaine, un plan vasque, un sol gris, aucune cabine, un placard à porte plane, des portes de placard blanches et un bidet.
Cette photo montre une salle de bain principale nature de taille moyenne avec une douche ouverte, un carrelage blanc, un mur blanc, un sol en carrelage de porcelaine, un plan vasque, un sol gris, aucune cabine, un placard à porte plane, des portes de placard blanches et un bidet.
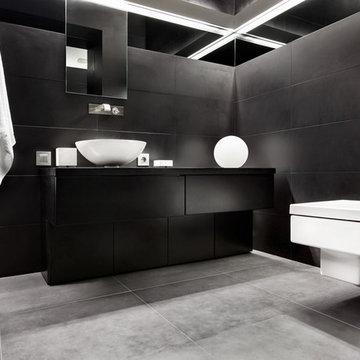
Jake
Idée de décoration pour une salle de bain principale design de taille moyenne avec un placard à porte plane, des portes de placard noires, un carrelage noir, des carreaux de céramique, un mur noir, une vasque, un plan de toilette en bois, un bidet et carreaux de ciment au sol.
Idée de décoration pour une salle de bain principale design de taille moyenne avec un placard à porte plane, des portes de placard noires, un carrelage noir, des carreaux de céramique, un mur noir, une vasque, un plan de toilette en bois, un bidet et carreaux de ciment au sol.
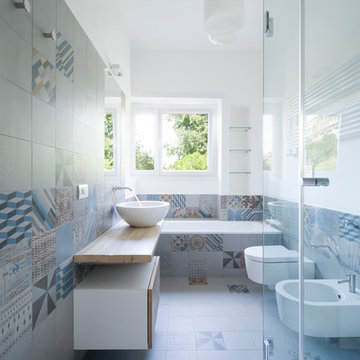
Idées déco pour une salle de bain principale contemporaine en bois clair avec une vasque, un placard à porte plane, une baignoire posée, un bidet, des carreaux de céramique, un sol en carrelage de céramique, un mur multicolore et un carrelage multicolore.

Inspiration pour une grande salle de bain principale minimaliste en bois clair avec un placard à porte plane, une baignoire indépendante, un espace douche bain, un bidet, un carrelage noir et blanc, des carreaux de porcelaine, un mur blanc, un sol en carrelage de porcelaine, un lavabo encastré, un plan de toilette en quartz modifié, un sol blanc, une cabine de douche à porte coulissante, un plan de toilette blanc, meuble double vasque et meuble-lavabo encastré.

This modern primary bath is a study in texture and contrast. The textured porcelain walls behind the vanity and freestanding tub add interest and contrast with the window wall's dark charcoal cork wallpaper. Large format limestone floors contrast beautifully against the light wood vanity. The porcelain countertop waterfalls over the vanity front to add a touch of modern drama and the geometric light fixtures add a visual punch. The 70" tall, angled frame mirrors add height and draw the eye up to the 10' ceiling. The textural tile is repeated again in the horizontal shower niche to tie all areas of the bathroom together. The shower features dual shower heads and a rain shower, along with body sprays to ease tired muscles. The modern angled soaking tub and bidet toilet round of the luxury features in this showstopping primary bath.

Our clients wanted to add on to their 1950's ranch house, but weren't sure whether to go up or out. We convinced them to go out, adding a Primary Suite addition with bathroom, walk-in closet, and spacious Bedroom with vaulted ceiling. To connect the addition with the main house, we provided plenty of light and a built-in bookshelf with detailed pendant at the end of the hall. The clients' style was decidedly peaceful, so we created a wet-room with green glass tile, a door to a small private garden, and a large fir slider door from the bedroom to a spacious deck. We also used Yakisugi siding on the exterior, adding depth and warmth to the addition. Our clients love using the tub while looking out on their private paradise!
Idées déco de salles de bain avec un placard à porte plane et un bidet
3